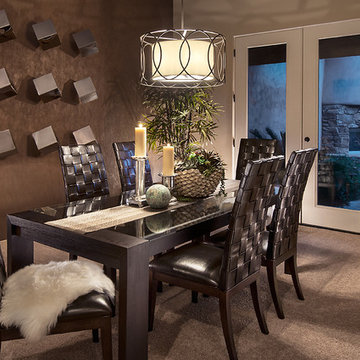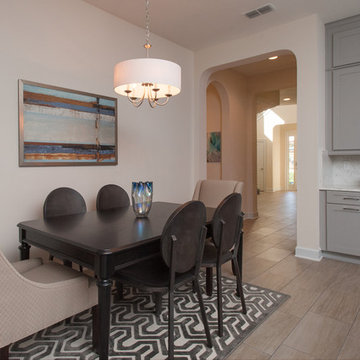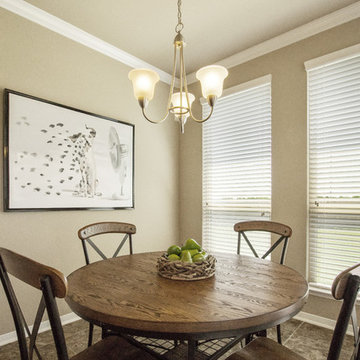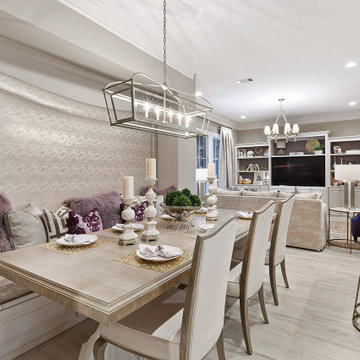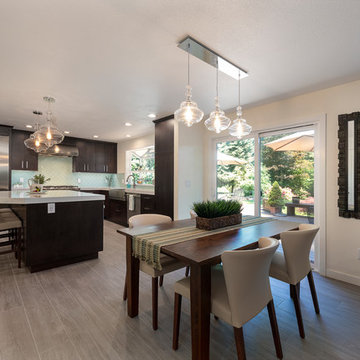高級なトランジショナルスタイルのダイニングキッチン (セラミックタイルの床) の写真
絞り込み:
資材コスト
並び替え:今日の人気順
写真 1〜20 枚目(全 176 枚)
1/5
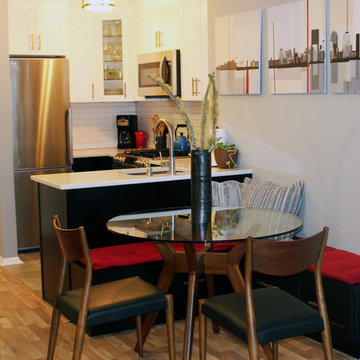
We removed a wall to make this tiny kitchen feel much larger. The peninsula now begins where the wall was located previously, adding square footage to the space. Simultaneously, a built-in bench on the back maximizes seating in the dining area.
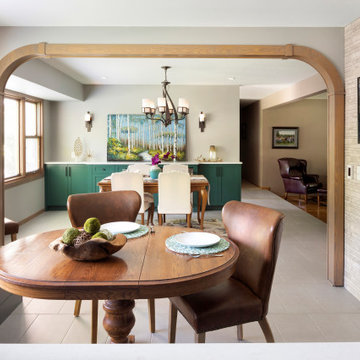
Two spaces for dining accented by a stunning tile statement wall. Complete with built-in green cabinets, banquette seating and loads of natural light.
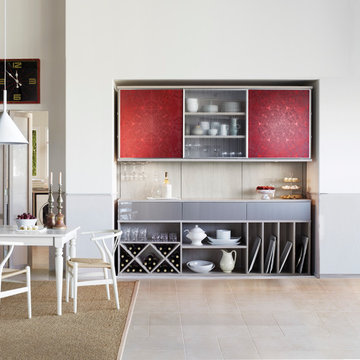
Custom Pantry & Wine Storage with Colorful Etched Glass Accents
サンフランシスコにある高級な中くらいなトランジショナルスタイルのおしゃれなダイニングキッチン (白い壁、セラミックタイルの床、暖炉なし、ベージュの床) の写真
サンフランシスコにある高級な中くらいなトランジショナルスタイルのおしゃれなダイニングキッチン (白い壁、セラミックタイルの床、暖炉なし、ベージュの床) の写真
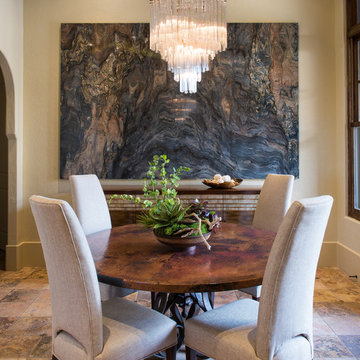
Designed by Barbara Gilbert Interiors
ダラスにある高級な中くらいなトランジショナルスタイルのおしゃれなダイニングキッチン (ベージュの壁、暖炉なし、セラミックタイルの床) の写真
ダラスにある高級な中くらいなトランジショナルスタイルのおしゃれなダイニングキッチン (ベージュの壁、暖炉なし、セラミックタイルの床) の写真
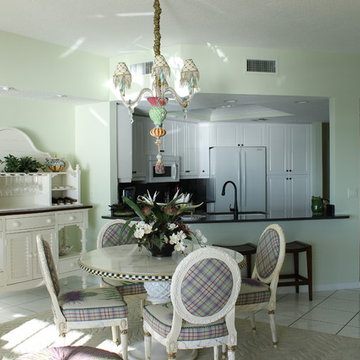
Photo by Erika Cooper. The centerpieces of the open concept condo were the Mackenzie Childs' chandelier, dining table, and dining chairs, which the client chose on her own. We designed around these pieces and incorporated them into the room, allowing them to take center stage without dominating it completely. The buffet provides extra storage and helps to offset the stark whiteness of the tile and kitchen cabinets, which the client had no desire to change. Soft pendant lighting over the eating nook in the kitchen is perfect an intimate yet informal dinner for one or two.
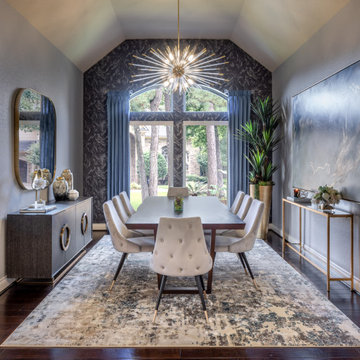
ヒューストンにある高級な中くらいなトランジショナルスタイルのおしゃれなダイニングキッチン (グレーの壁、セラミックタイルの床、ベージュの床、壁紙) の写真
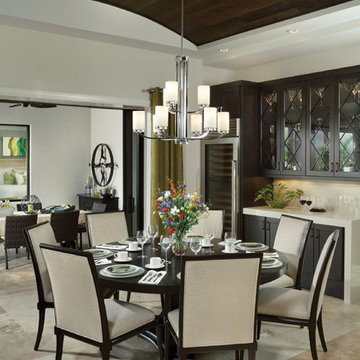
This kitchen eat in area allows for ease of serving and clean up while still presenting a stylish service. The bar/serving area with wine cooler is a perfect casual dining area.
arthurrutenberghomes.com
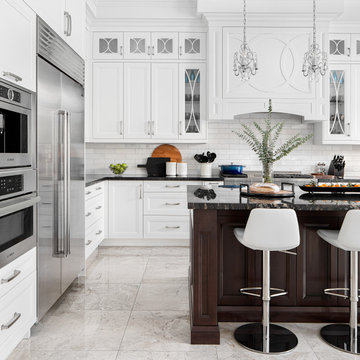
-Bright white modern transitional kitchen with white cabinets and dark brown island
-Bright and airy modern transitional kitchen with elegant chrome details
-Bright airy modern transitional kitchen with tall white cabinets, dark wood island and contrasting black stone countertops in Aurora Ontario
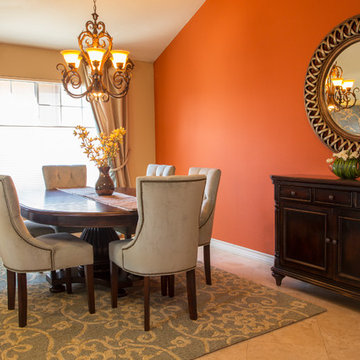
Margot Hartford
サンフランシスコにある高級な中くらいなトランジショナルスタイルのおしゃれなダイニングキッチン (オレンジの壁、セラミックタイルの床、標準型暖炉、石材の暖炉まわり) の写真
サンフランシスコにある高級な中くらいなトランジショナルスタイルのおしゃれなダイニングキッチン (オレンジの壁、セラミックタイルの床、標準型暖炉、石材の暖炉まわり) の写真
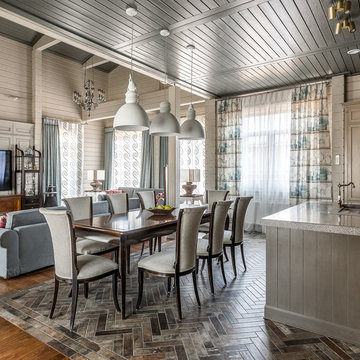
Фото: Роман Спиридонов
他の地域にある高級な広いトランジショナルスタイルのおしゃれなダイニングキッチン (グレーの壁、セラミックタイルの床、茶色い床) の写真
他の地域にある高級な広いトランジショナルスタイルのおしゃれなダイニングキッチン (グレーの壁、セラミックタイルの床、茶色い床) の写真
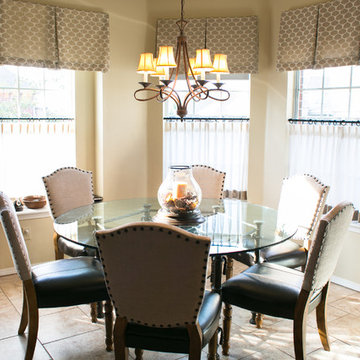
This bay window breakfast room was given a lift through light colors and textiles. Dark red and brown window treatments and chenille tapestry dining chairs were replaced with beautiful linen valances, cafe sheers, and upholstery. Interior design, window treatments and upholstery by Joie de Vie Interiors; Alpha Dei Photography
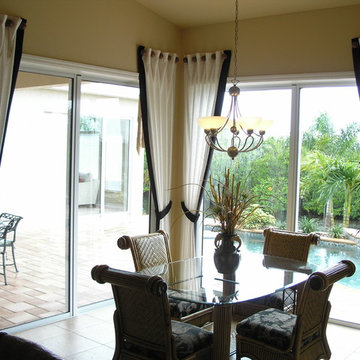
Custom Black and white sheers with black solid fabric border and custom black fabric tiebacks enhance this stunning view from this dining space on two sliding glass doors.
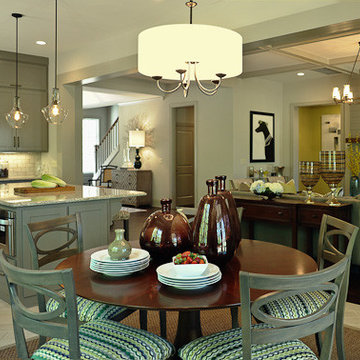
A mid-sized transitional open-concept house that impresses with its warm, neutral color palette combined with splashes of purple, green, and blue hues.
An eat-in kitchen given visual boundaries and elegant materials serves as a welcome replacement for a classic dining room with a round, wooden table paired with sage green wooden and upholstered dining chairs, and large, glass centerpieces, and a chandelier.
The kitchen is clean and elegant with shaker cabinets, pendant lighting, a large island, and light-colored granite countertops to match the light-colored flooring.
Project designed by Atlanta interior design firm, Nandina Home & Design. Their Sandy Springs home decor showroom and design studio also serve Midtown, Buckhead, and outside the perimeter.
For more about Nandina Home & Design, click here: https://nandinahome.com/
To learn more about this project, click here: https://nandinahome.com/portfolio/woodside-model-home/
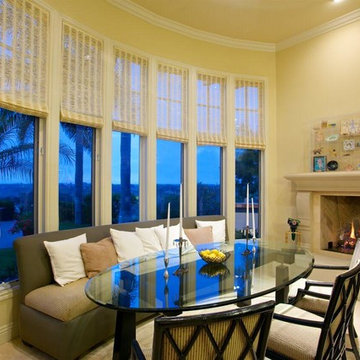
サンディエゴにある高級な広いトランジショナルスタイルのおしゃれなダイニングキッチン (セラミックタイルの床、ベージュの壁、標準型暖炉、石材の暖炉まわり) の写真
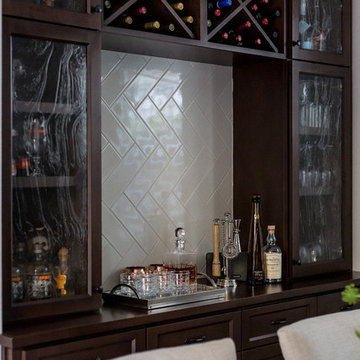
Natalia Robert
サンディエゴにある高級な中くらいなトランジショナルスタイルのおしゃれなダイニングキッチン (グレーの壁、セラミックタイルの床、ベージュの床) の写真
サンディエゴにある高級な中くらいなトランジショナルスタイルのおしゃれなダイニングキッチン (グレーの壁、セラミックタイルの床、ベージュの床) の写真
高級なトランジショナルスタイルのダイニングキッチン (セラミックタイルの床) の写真
1
