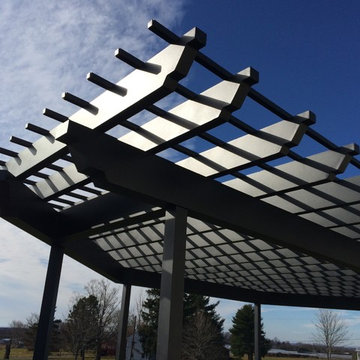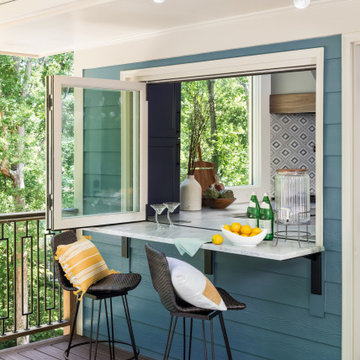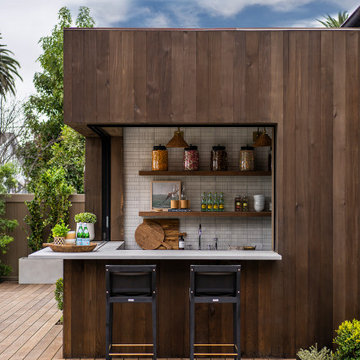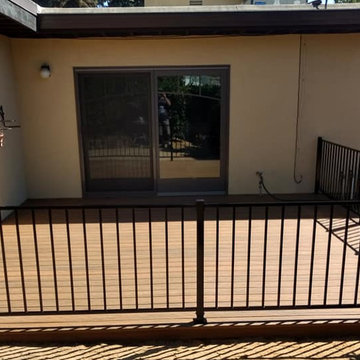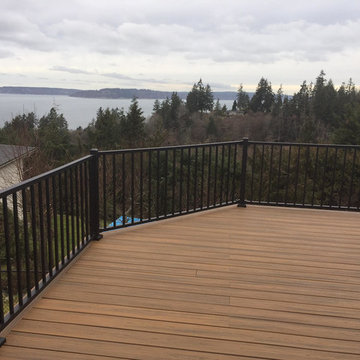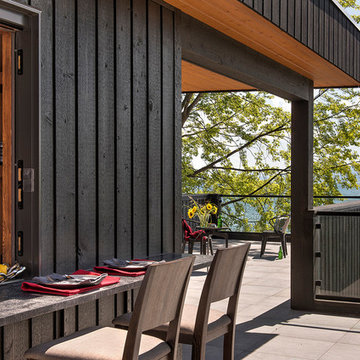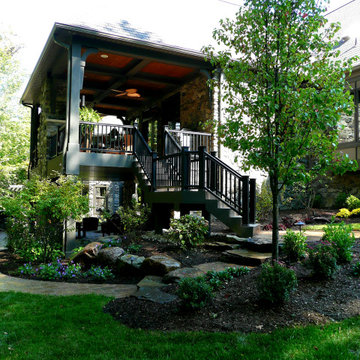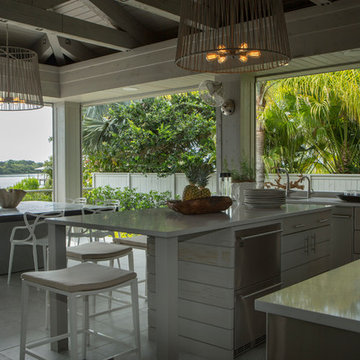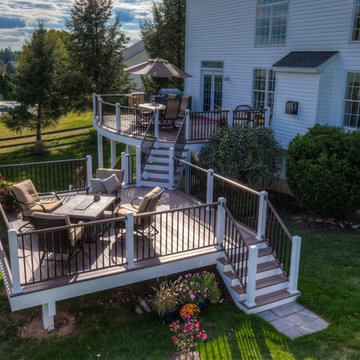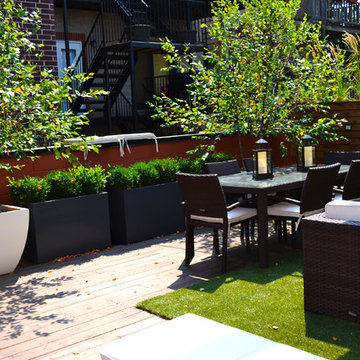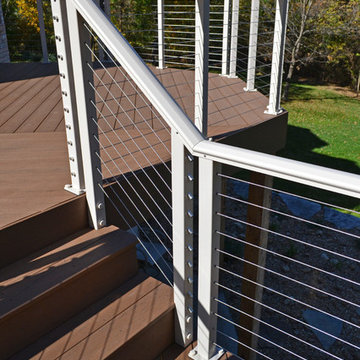黒いトランジショナルスタイルのウッドデッキの写真
絞り込み:
資材コスト
並び替え:今日の人気順
写真 1〜20 枚目(全 1,386 枚)
1/3
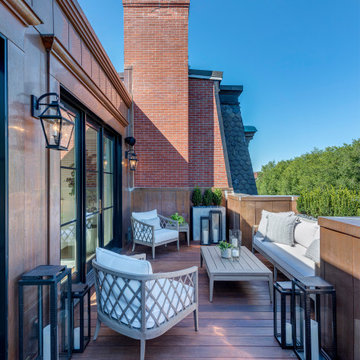
Penthouse terrace with stunning park views, glass and steel doors and windows.
ボストンにあるトランジショナルスタイルのおしゃれな屋上のデッキ (金属の手すり、日よけなし、屋上) の写真
ボストンにあるトランジショナルスタイルのおしゃれな屋上のデッキ (金属の手すり、日よけなし、屋上) の写真
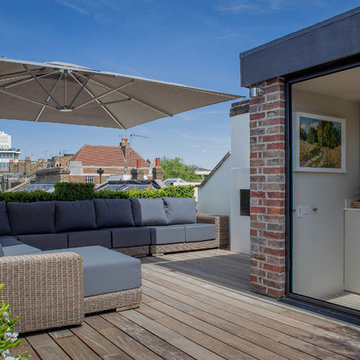
George Sharman Photography
ロンドンにある中くらいなトランジショナルスタイルのおしゃれな屋上のデッキ (コンテナガーデン、屋上) の写真
ロンドンにある中くらいなトランジショナルスタイルのおしゃれな屋上のデッキ (コンテナガーデン、屋上) の写真
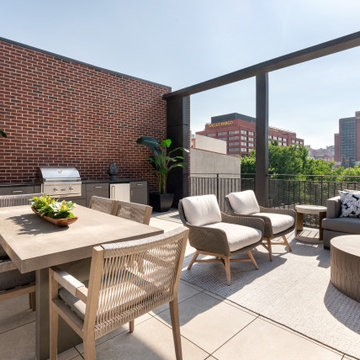
The rooftop entertainment level features a dream movie viewing room, a large wet bar, and a 2000-square-foot roof deck ready for company.
フィラデルフィアにある高級な広いトランジショナルスタイルのおしゃれなウッドデッキの写真
フィラデルフィアにある高級な広いトランジショナルスタイルのおしゃれなウッドデッキの写真
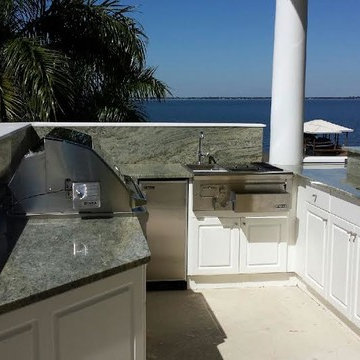
OUTDOOR CABINETRY FOR STORAGE, COOKING AND ENTERTAINING
マイアミにある中くらいなトランジショナルスタイルのおしゃれな裏庭のデッキ (アウトドアキッチン) の写真
マイアミにある中くらいなトランジショナルスタイルのおしゃれな裏庭のデッキ (アウトドアキッチン) の写真
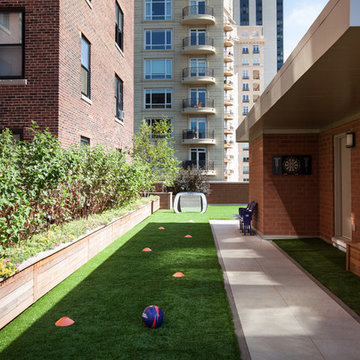
On this side of the roof here is where the adults can act like kids, This day shot of the steel tipped dart board, soccer obstacle course and chilling area.
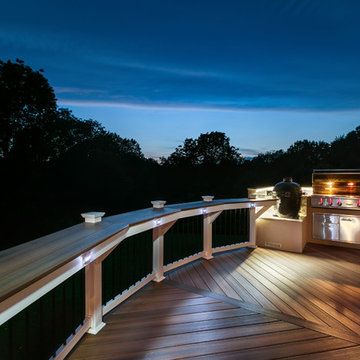
The “V” pattern of the Fiberon Horizon Ipe deck boards creates an eye-catching floor design. Using the same composite deck boards as top rails provides a striking contrast to the Fiberon Horizon white posts and visually connects the space. The wide flat top rail also doubles as table-top dining. Add in the outdoor kitchen and lighting, and this deck is an impressive extension of the home. One of the best things about this outdoor space is that the decking and railing are low-maintenance Fiberon composites.

In the process of renovating this house for a multi-generational family, we restored the original Shingle Style façade with a flared lower edge that covers window bays and added a brick cladding to the lower story. On the interior, we introduced a continuous stairway that runs from the first to the fourth floors. The stairs surround a steel and glass elevator that is centered below a skylight and invites natural light down to each level. The home’s traditionally proportioned formal rooms flow naturally into more contemporary adjacent spaces that are unified through consistency of materials and trim details.
黒いトランジショナルスタイルのウッドデッキの写真
1

