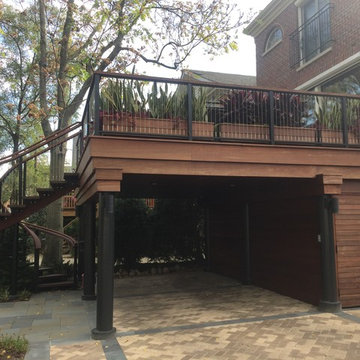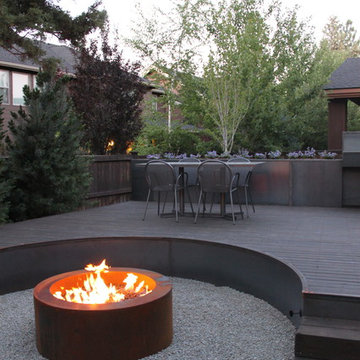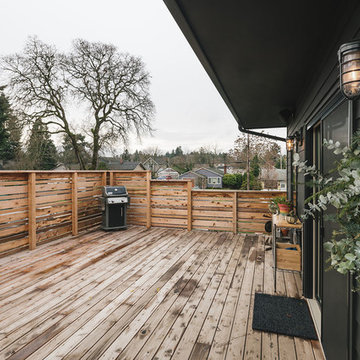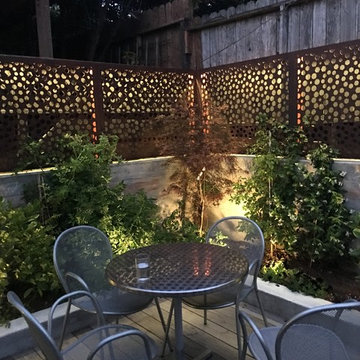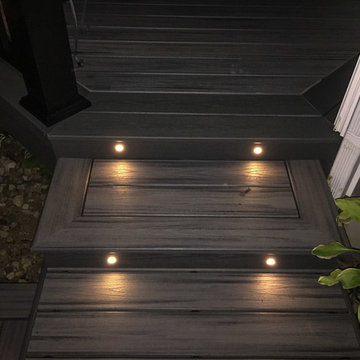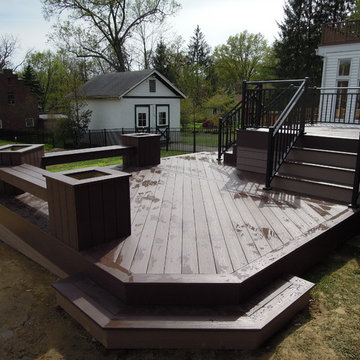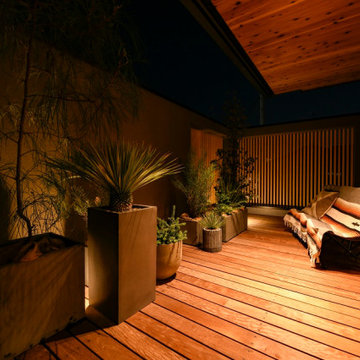黒いモダンスタイルのウッドデッキの写真
絞り込み:
資材コスト
並び替え:今日の人気順
写真 1〜20 枚目(全 3,466 枚)
1/3

An intimate park-like setting with low-maintenance materials replaced an aging wooden rooftop deck at this Bucktown home. Three distinct spaces create a full outdoor experience, starting with a landscaped dining area surrounded by large trees and greenery. The illusion is that of a secret garden rather than an urban rooftop deck.
A sprawling green area is the perfect spot to soak in the summer sun or play an outdoor game. In the front is the main entertainment area, fully outfitted with a louvered roof, fire table, and built-in seating. The space maintains the atmosphere of a garden with shrubbery and flowers. It’s the ideal place to host friends and family with a custom kitchen that is complete with a Big Green Egg and an outdoor television.
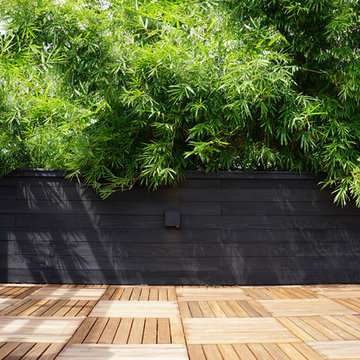
The roof deck reclaimed the outdoor space needed for the addition and provided new views for a client quickly being surrounded by tall, modern townhouses.
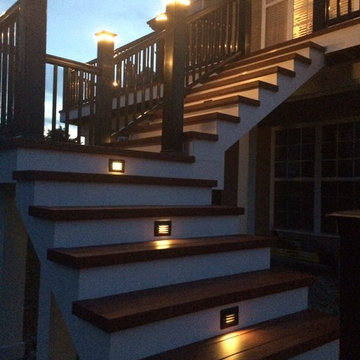
We expanded an existing deck with new stairs, railing, decking, deck board design, lighting, complete with all post and beam wraps. All decking you see is Zuri decking with Timbertech Rail Systems. We installed riser lights up the stairs with post caps on top of all posts.
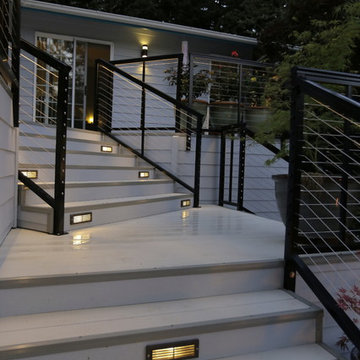
Tri-level aluminum deck with firetable. LED rope lighting was used under the handrails to provide ambient lighting. A cable railing system was installed to allow for a more broad visual sight line from any point on the deck. A matching deck skirt was added to conceal the framing and create a dry storage area for the homeowners.
Holly Needham and Carl Christianson
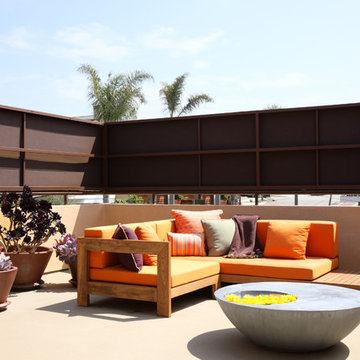
A perfect place to lounge on a warm, sunny day. A custom teak sectional, pillows and a coffee table make this space functional and complete.
ロサンゼルスにあるモダンスタイルのおしゃれな屋上のデッキ (屋上) の写真
ロサンゼルスにあるモダンスタイルのおしゃれな屋上のデッキ (屋上) の写真
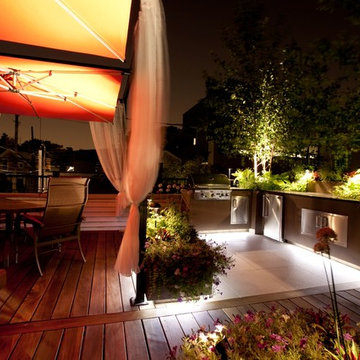
This kitchen is on a Chicago garage rooftop, with a space of only 19 x 19 it has created a few challenges, one we love to have. This project was a fun one and in this photo shows the suspended umbrellas which act as separate rooms.

Horwitz Residence designed by Minarc
*The house is oriented so that all of the rooms can enjoy the outdoor living area which includes Pool, outdoor dinning / bbq and play court.
• The flooring used in this residence is by DuChateau Floors - Terra Collection in Zimbabwe. The modern dark colors of the collection match both contemporary & traditional interior design
• It’s orientation is thought out to maximize passive solar design and natural ventilations, with solar chimney escaping hot air during summer and heating cold air during winter eliminated the need for mechanical air handling.
• Simple Eco-conscious design that is focused on functionality and creating a healthy breathing family environment.
• The design elements are oriented to take optimum advantage of natural light and cross ventilation.
• Maximum use of natural light to cut down electrical cost.
• Interior/exterior courtyards allows for natural ventilation as do the master sliding window and living room sliders.
• Conscious effort in using only materials in their most organic form.
• Solar thermal radiant floor heating through-out the house
• Heated patio and fireplace for outdoor dining maximizes indoor/outdoor living. The entry living room has glass to both sides to further connect the indoors and outdoors.
• Floor and ceiling materials connected in an unobtrusive and whimsical manner to increase floor plan flow and space.
• Magnetic chalkboard sliders in the play area and paperboard sliders in the kids' rooms transform the house itself into a medium for children's artistic expression.
• Material contrasts (stone, steal, wood etc.) makes this modern home warm and family
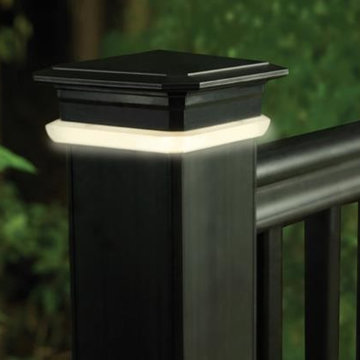
TimberTech DeckLites with a Post Cap Light Module
ミネアポリスにある中くらいなモダンスタイルのおしゃれな裏庭のデッキの写真
ミネアポリスにある中くらいなモダンスタイルのおしゃれな裏庭のデッキの写真

Architect: Alterstudio Architecture
Photography: Casey Dunn
Named 2013 Project of the Year in Builder Magazine's Builder's Choice Awards!
オースティンにある広いモダンスタイルのおしゃれなウッドデッキ (日よけなし、屋上) の写真
オースティンにある広いモダンスタイルのおしゃれなウッドデッキ (日よけなし、屋上) の写真
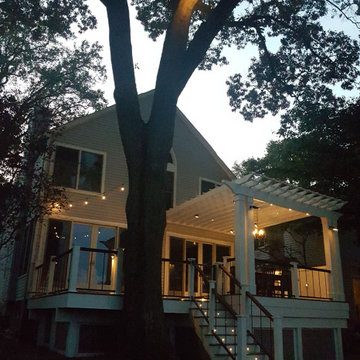
Exterior lights perfectly illuminate this beautiful outdoor living area, providing the homeowners an elegant outdoor living space to enjoy their waterfront property. Shackelford Builders, of Anne Arundle County was able to help these homeowners turn their dreams into reality.
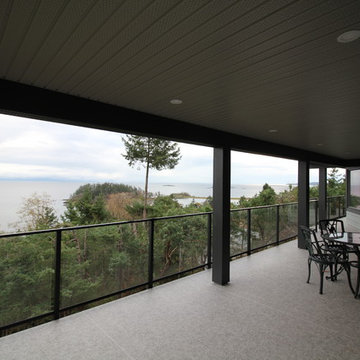
Large double deck with a million dollar view of the Salish Sea.
他の地域にある広いモダンスタイルのおしゃれな裏庭のデッキの写真
他の地域にある広いモダンスタイルのおしゃれな裏庭のデッキの写真
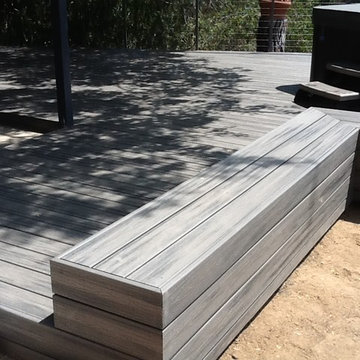
Trex Deck By California Deck Builders
ロサンゼルスにあるお手頃価格の広いモダンスタイルのおしゃれな裏庭のデッキ (噴水、張り出し屋根) の写真
ロサンゼルスにあるお手頃価格の広いモダンスタイルのおしゃれな裏庭のデッキ (噴水、張り出し屋根) の写真
黒いモダンスタイルのウッドデッキの写真
1

