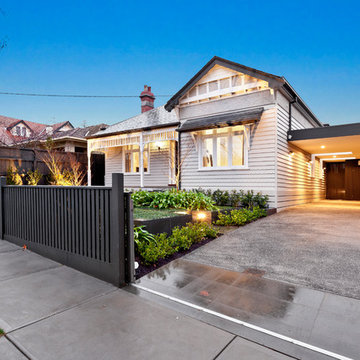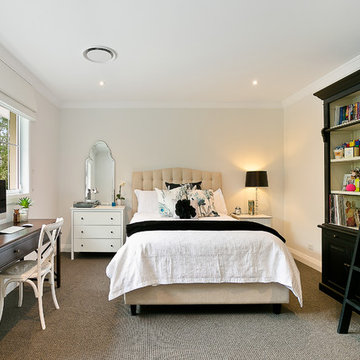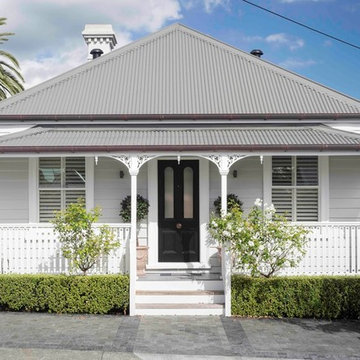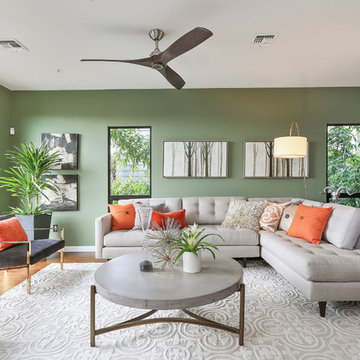青い、緑色のトランジショナルスタイルの家の画像・アイデア

Meghan Bob Photography
ロサンゼルスにあるトランジショナルスタイルのおしゃれなマスターバスルーム (シェーカースタイル扉のキャビネット、黒いキャビネット、緑のタイル、サブウェイタイル、緑の壁、ベッセル式洗面器、マルチカラーの床) の写真
ロサンゼルスにあるトランジショナルスタイルのおしゃれなマスターバスルーム (シェーカースタイル扉のキャビネット、黒いキャビネット、緑のタイル、サブウェイタイル、緑の壁、ベッセル式洗面器、マルチカラーの床) の写真
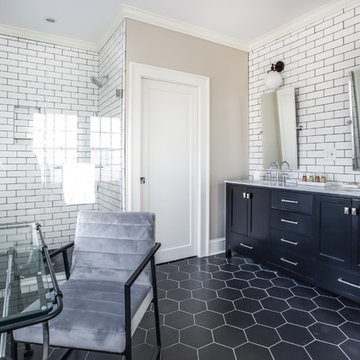
アトランタにあるトランジショナルスタイルのおしゃれな浴室 (黒いキャビネット、白いタイル、サブウェイタイル、ベージュの壁、アンダーカウンター洗面器、黒い床、グレーの洗面カウンター、シェーカースタイル扉のキャビネット) の写真

The original master bath suite in this rustic lake house possessed high ceilings with multiple rooms and all surfaces covered in Knotty Pine. Although there were multiple windows in this space, the wood walls, floor and ceiling tended to absorb natural light and force the illumination to come from incandescent Amber fixtures. Our approach was to start with a blank slate by removing all existing partitions and doors. A metal and milk glass wall with a functioning transom and integrated door, was designed and fabricated to divide the space and provide privacy, while allowing light to transfer from the shower, water-closet, bath and dressing room. The welded steel frames his and hers vanities have inlaid white glass panels with integrated steel framed mirrors above.
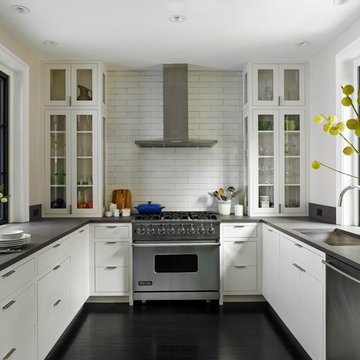
Jeffrey Totaro
フィラデルフィアにあるトランジショナルスタイルのおしゃれなコの字型キッチン (アンダーカウンターシンク、フラットパネル扉のキャビネット、白いキャビネット、白いキッチンパネル、サブウェイタイルのキッチンパネル、シルバーの調理設備) の写真
フィラデルフィアにあるトランジショナルスタイルのおしゃれなコの字型キッチン (アンダーカウンターシンク、フラットパネル扉のキャビネット、白いキャビネット、白いキッチンパネル、サブウェイタイルのキッチンパネル、シルバーの調理設備) の写真
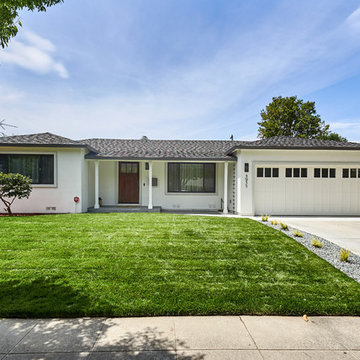
Arch Studio, Inc. Architect and Mark Pinkerton Photography
サンフランシスコにある高級な中くらいなトランジショナルスタイルのおしゃれな家の外観 (漆喰サイディング) の写真
サンフランシスコにある高級な中くらいなトランジショナルスタイルのおしゃれな家の外観 (漆喰サイディング) の写真
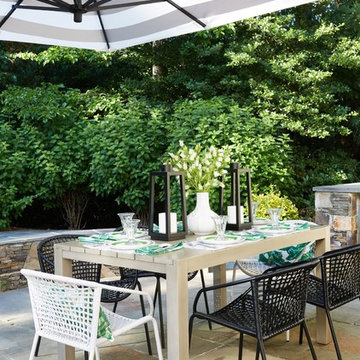
Design by GreyHunt Interiors
Photos by Stacy Goldberd
ワシントンD.C.にあるトランジショナルスタイルのおしゃれな裏庭のテラス (タイル敷き、日よけなし) の写真
ワシントンD.C.にあるトランジショナルスタイルのおしゃれな裏庭のテラス (タイル敷き、日よけなし) の写真
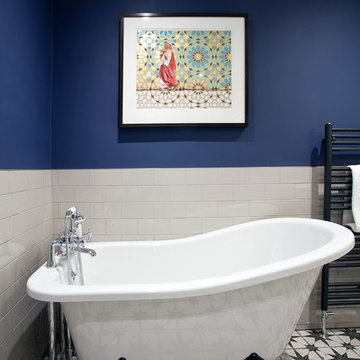
Randi Sokoloff
サリーにあるお手頃価格の中くらいなトランジショナルスタイルのおしゃれな浴室 (置き型浴槽、オープン型シャワー、白いタイル、青い壁、セラミックタイルの床、マルチカラーの床、オープンシャワー、サブウェイタイル) の写真
サリーにあるお手頃価格の中くらいなトランジショナルスタイルのおしゃれな浴室 (置き型浴槽、オープン型シャワー、白いタイル、青い壁、セラミックタイルの床、マルチカラーの床、オープンシャワー、サブウェイタイル) の写真
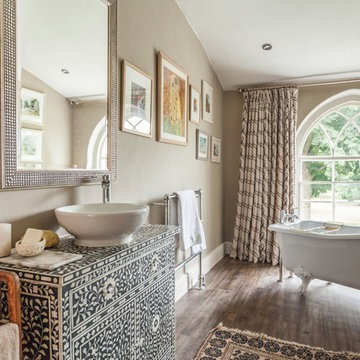
William Goddard
他の地域にある中くらいなトランジショナルスタイルのおしゃれな浴室 (猫足バスタブ、茶色い壁、濃色無垢フローリング、ベッセル式洗面器、茶色い床、フラットパネル扉のキャビネット) の写真
他の地域にある中くらいなトランジショナルスタイルのおしゃれな浴室 (猫足バスタブ、茶色い壁、濃色無垢フローリング、ベッセル式洗面器、茶色い床、フラットパネル扉のキャビネット) の写真
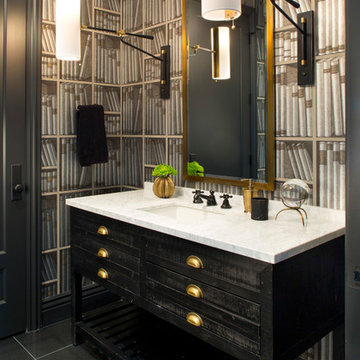
デンバーにあるトランジショナルスタイルのおしゃれな浴室 (黒いキャビネット、グレーの壁、アンダーカウンター洗面器、黒い床、白い洗面カウンター、フラットパネル扉のキャビネット) の写真
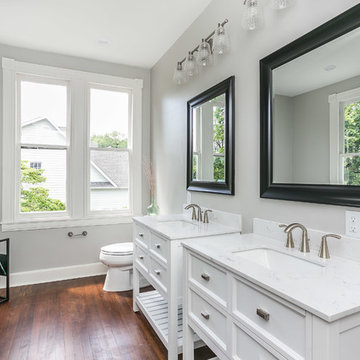
ボルチモアにあるトランジショナルスタイルのおしゃれなマスターバスルーム (白いキャビネット、置き型浴槽、アルコーブ型シャワー、分離型トイレ、グレーのタイル、グレーの壁、濃色無垢フローリング、コンソール型シンク、茶色い床、落し込みパネル扉のキャビネット) の写真

Black and white can never make a comeback, because it's always around. Such a classic combo that never gets old and we had lots of fun creating a fun and functional space in this jack and jill bathroom. Used by one of the client's sons as well as being the bathroom for overnight guests, this space needed to not only have enough foot space for two, but be "cool" enough for a teenage boy to appreciate and show off to his friends.
The vanity cabinet is a freestanding unit from WW Woods Shiloh collection in their Black paint color. A simple inset door style - Aspen - keeps it looking clean while really making it a furniture look. All of the tile is marble and sourced from Daltile, in Carrara White and Nero Marquina (black). The accent wall is the 6" hex black/white blend. All of the plumbing fixtures and hardware are from the Brizo Litze collection in a Luxe Gold finish. Countertop is Caesarstone Blizzard 3cm quartz.

When Casework first met this 550 square foot attic space in a 1912 Seattle Craftsman home, it was dated and not functional. The homeowners wanted to transform their existing master bedroom and bathroom to include more practical closet and storage space as well as add a nursery. The renovation created a purposeful division of space for a growing family, including a cozy master with built-in bench storage, a spacious his and hers dressing room, open and bright master bath with brass and black details, and a nursery perfect for a growing child. Through clever built-ins and a minimal but effective color palette, Casework was able to turn this wasted attic space into a comfortable, inviting and purposeful sanctuary.

Architecture, Construction Management, Interior Design, Art Curation & Real Estate Advisement by Chango & Co.
Construction by MXA Development, Inc.
Photography by Sarah Elliott
See the home tour feature in Domino Magazine

Open Kitchen with large island. Two-tone cabinetry with decorative end panels. White quartz counters with stainless steel hood and brass pendant light fixtures.
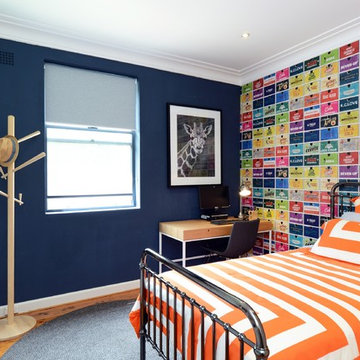
A gorgeous young chap, 7 years old and curious about the world - bursting with colour and energy. That's Alexi and he needed a bedroom makeover. The riot of colour provided by the wallpaper gives this room the kick I was looking for, the vintage style works beautifully with the rose gold bed and was the perfect way to incorporate colour without risking a room that felt "too young' down the track. A smart desk space and huge felt dot pinboards give Alexi the space to be creative and enjoy the fruits of his labour.
Photography by Inward Outward
青い、緑色のトランジショナルスタイルの家の画像・アイデア
1




















