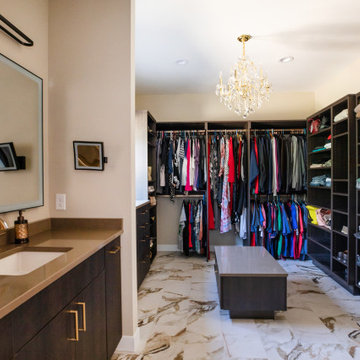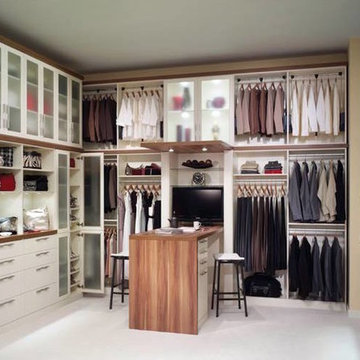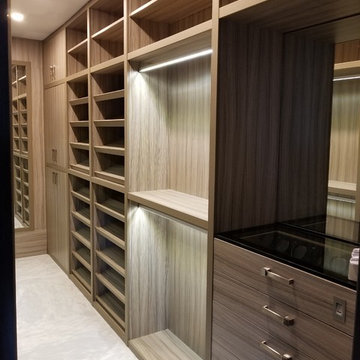広いトランジショナルスタイルの収納・クローゼット (白い床) のアイデア
絞り込み:
資材コスト
並び替え:今日の人気順
写真 1〜20 枚目(全 100 枚)
1/4
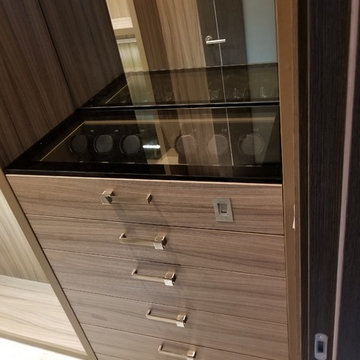
マイアミにある広いトランジショナルスタイルのおしゃれなウォークインクローゼット (オープンシェルフ、淡色木目調キャビネット、大理石の床、白い床) の写真
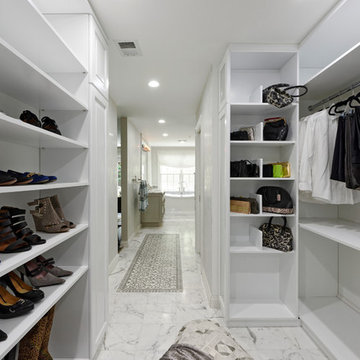
ワシントンD.C.にある高級な広いトランジショナルスタイルのおしゃれなウォークインクローゼット (レイズドパネル扉のキャビネット、白いキャビネット、大理石の床、白い床) の写真

アトランタにある広いトランジショナルスタイルのおしゃれなウォークインクローゼット (落し込みパネル扉のキャビネット、白いキャビネット、セラミックタイルの床、白い床) の写真
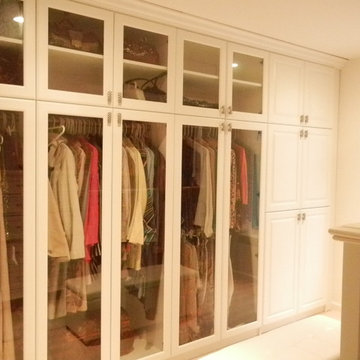
オレンジカウンティにある広いトランジショナルスタイルのおしゃれなウォークインクローゼット (レイズドパネル扉のキャビネット、白いキャビネット、カーペット敷き、白い床) の写真
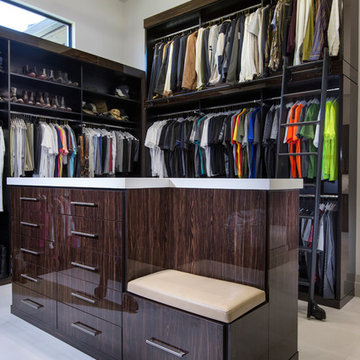
オーランドにある広いトランジショナルスタイルのおしゃれなウォークインクローゼット (フラットパネル扉のキャビネット、濃色木目調キャビネット、磁器タイルの床、白い床) の写真
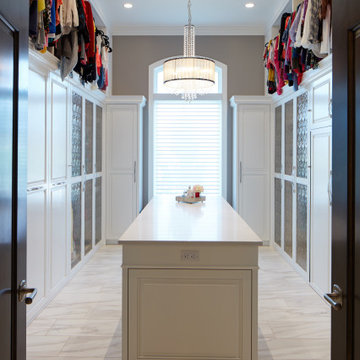
オマハにあるラグジュアリーな広いトランジショナルスタイルのおしゃれなウォークインクローゼット (レイズドパネル扉のキャビネット、白いキャビネット、磁器タイルの床、白い床) の写真
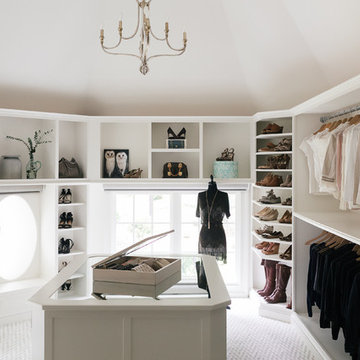
アトランタにある高級な広いトランジショナルスタイルのおしゃれなウォークインクローゼット (カーペット敷き、白い床、オープンシェルフ、白いキャビネット) の写真
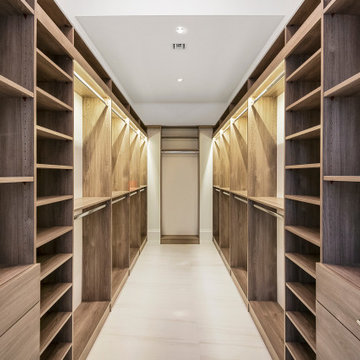
this home is a unique blend of a transitional exterior and a contemporary interior
マイアミにある高級な広いトランジショナルスタイルのおしゃれなウォークインクローゼット (フラットパネル扉のキャビネット、中間色木目調キャビネット、ラミネートの床、白い床) の写真
マイアミにある高級な広いトランジショナルスタイルのおしゃれなウォークインクローゼット (フラットパネル扉のキャビネット、中間色木目調キャビネット、ラミネートの床、白い床) の写真
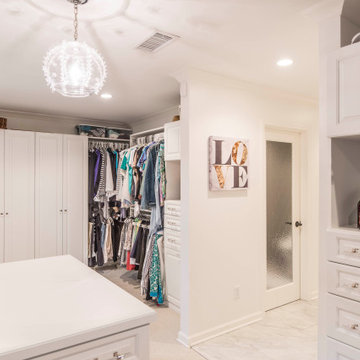
when you need more space for a Master bedroom, Master Bath and Master Closet….you add a second story space above your existing three car garage to achieve that objective. They asked us to create a new Master Suite with an elegant Master Bedroom including a fireplace. They requested the Master Bathroom have an oasis spa-like feel with the closet roomy enough to house all of their clothing needs. As you can see there was just enough room for a spacious and well laid out plan and design.
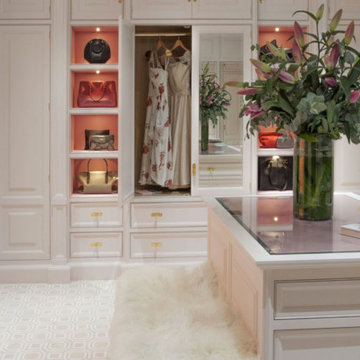
ニューヨークにある広いトランジショナルスタイルのおしゃれなフィッティングルーム (レイズドパネル扉のキャビネット、白いキャビネット、カーペット敷き、白い床) の写真
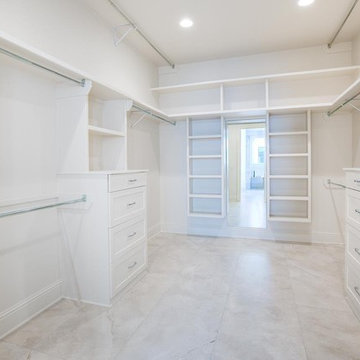
Benjamin Nguyen
ニューオリンズにある広いトランジショナルスタイルのおしゃれなウォークインクローゼット (シェーカースタイル扉のキャビネット、白いキャビネット、大理石の床、白い床) の写真
ニューオリンズにある広いトランジショナルスタイルのおしゃれなウォークインクローゼット (シェーカースタイル扉のキャビネット、白いキャビネット、大理石の床、白い床) の写真
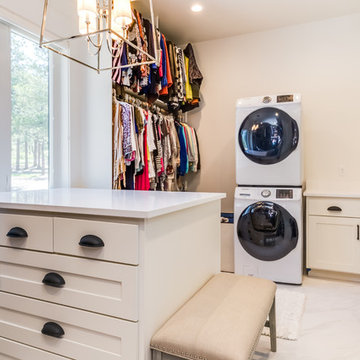
デンバーにある広いトランジショナルスタイルのおしゃれなウォークインクローゼット (シェーカースタイル扉のキャビネット、白いキャビネット、大理石の床、白い床) の写真
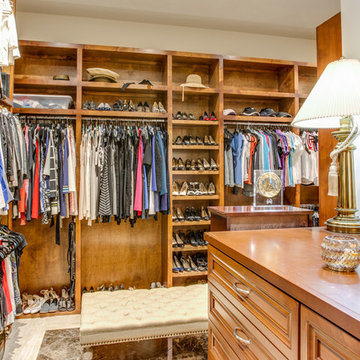
Four Walls Photography
オースティンにあるお手頃価格の広いトランジショナルスタイルのおしゃれなフィッティングルーム (レイズドパネル扉のキャビネット、中間色木目調キャビネット、大理石の床、白い床) の写真
オースティンにあるお手頃価格の広いトランジショナルスタイルのおしゃれなフィッティングルーム (レイズドパネル扉のキャビネット、中間色木目調キャビネット、大理石の床、白い床) の写真
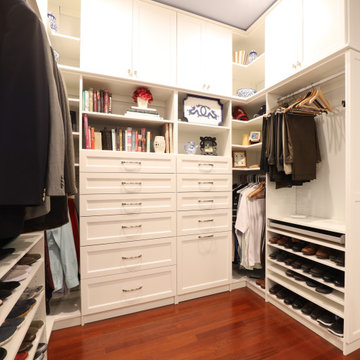
Amazing transformation for an amazing couple! This bathroom and master closet was closed up and had a lot of wasted space. The new space is fresh and full of storage.
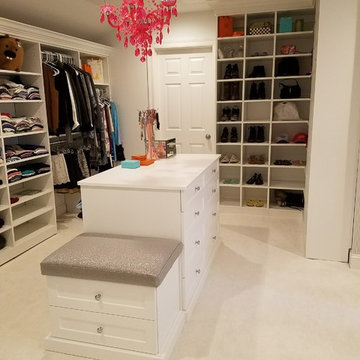
ニューヨークにある広いトランジショナルスタイルのおしゃれなフィッティングルーム (オープンシェルフ、白いキャビネット、カーペット敷き、白い床) の写真
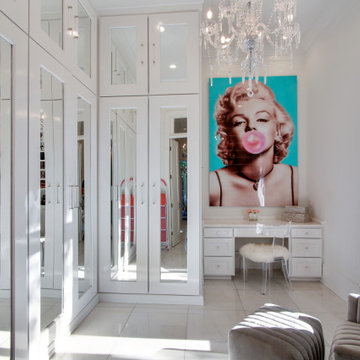
Sofia Joelsson Design, Interior Design Services. Master Closet, two story New Orleans new construction. Marble Floors, Large baseboards, wainscot, Make-up Desk, Chandelier, Pop Art, Seating Area, mirrored doors
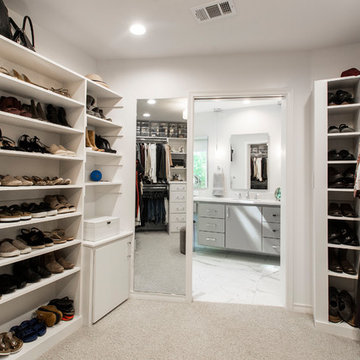
This home had a previous master bathroom remodel and addition with poor layout. Our homeowners wanted a whole new suite that was functional and beautiful. They wanted the new bathroom to feel bigger with more functional space. Their current bathroom was choppy with too many walls. The lack of storage in the bathroom and the closet was a problem and they hated the cabinets. They have a really nice large back yard and the views from the bathroom should take advantage of that.
We decided to move the main part of the bathroom to the rear of the bathroom that has the best view and combine the closets into one closet, which required moving all of the plumbing, as well as the entrance to the new bathroom. Where the old toilet, tub and shower were is now the new extra-large closet. We had to frame in the walls where the glass blocks were once behind the tub and the old doors that once went to the shower and water closet. We installed a new soft close pocket doors going into the water closet and the new closet. A new window was added behind the tub taking advantage of the beautiful backyard. In the partial frameless shower we installed a fogless mirror, shower niches and a large built in bench. . An articulating wall mount TV was placed outside of the closet, to be viewed from anywhere in the bathroom.
The homeowners chose some great floating vanity cabinets to give their new bathroom a more modern feel that went along great with the large porcelain tile flooring. A decorative tumbled marble mosaic tile was chosen for the shower walls, which really makes it a wow factor! New recessed can lights were added to brighten up the room, as well as four new pendants hanging on either side of the three mirrors placed above the seated make-up area and sinks.
Design/Remodel by Hatfield Builders & Remodelers | Photography by Versatile Imaging
広いトランジショナルスタイルの収納・クローゼット (白い床) のアイデア
1
