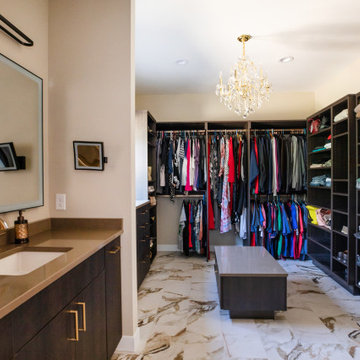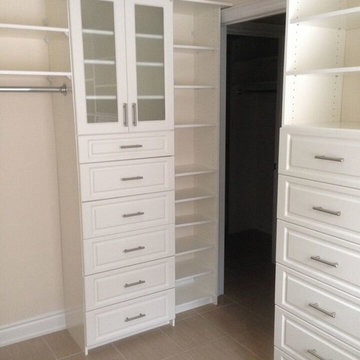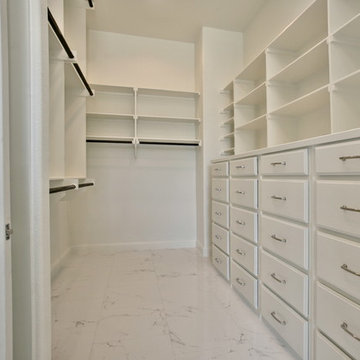広いトランジショナルスタイルの収納・クローゼット (セラミックタイルの床) のアイデア
絞り込み:
資材コスト
並び替え:今日の人気順
写真 1〜20 枚目(全 68 枚)
1/4

アトランタにある広いトランジショナルスタイルのおしゃれなウォークインクローゼット (落し込みパネル扉のキャビネット、白いキャビネット、セラミックタイルの床、白い床) の写真
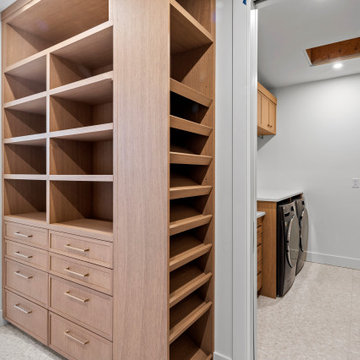
LIDA Homes Interior Designer - Sarah Ellwood
バンクーバーにある高級な広いトランジショナルスタイルのおしゃれなフィッティングルーム (落し込みパネル扉のキャビネット、中間色木目調キャビネット、セラミックタイルの床、ベージュの床) の写真
バンクーバーにある高級な広いトランジショナルスタイルのおしゃれなフィッティングルーム (落し込みパネル扉のキャビネット、中間色木目調キャビネット、セラミックタイルの床、ベージュの床) の写真

Master Bedroom dream closet with custom cabinets featuring glass front doors and all lit within. M2 Design Group worked on this from initial design concept to move-in. They were involved in every decision on architectural plans, build phase, selecting all finish-out items and furnishings and accessories.
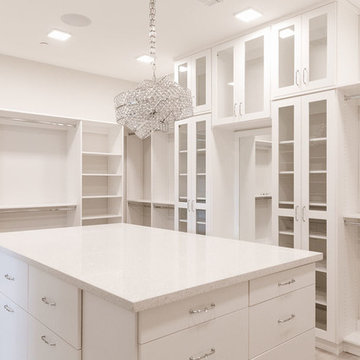
フェニックスにある広いトランジショナルスタイルのおしゃれなウォークインクローゼット (フラットパネル扉のキャビネット、白いキャビネット、セラミックタイルの床、ベージュの床) の写真
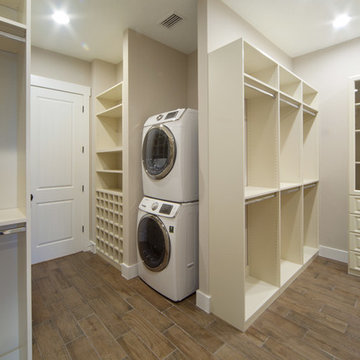
オーランドにある高級な広いトランジショナルスタイルのおしゃれなウォークインクローゼット (レイズドパネル扉のキャビネット、白いキャビネット、セラミックタイルの床) の写真
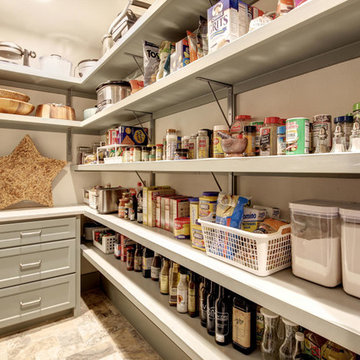
Kurt Forschen of Twist Tours Photography
オースティンにあるお手頃価格の広いトランジショナルスタイルのおしゃれなウォークインクローゼット (落し込みパネル扉のキャビネット、グレーのキャビネット、セラミックタイルの床、白い床) の写真
オースティンにあるお手頃価格の広いトランジショナルスタイルのおしゃれなウォークインクローゼット (落し込みパネル扉のキャビネット、グレーのキャビネット、セラミックタイルの床、白い床) の写真
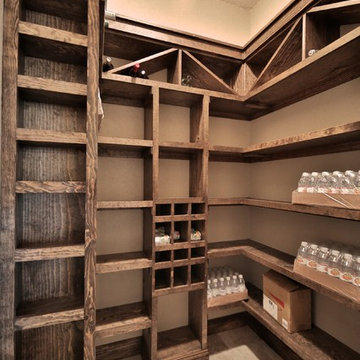
This home was designed for WTL Homes and was featured in the Big Country Home Builder’s Association 2014 Parade of Homes. Its “Texas Tuscan” exterior is adorned with a combination of coordinating stone, stucco and brick. Guest pass through a street-side courtyard and are welcomed by a turret formal entry. At 2,858 square feet, this home includes 4-bedrooms, master courtyard, tech center and outdoor fireplace.
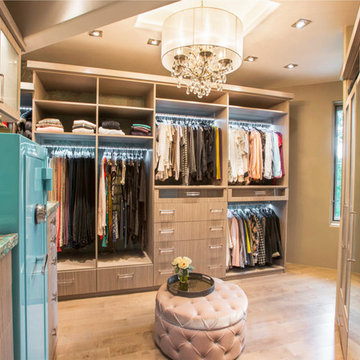
Comprised of a Roucke textured melamine, this boutique closet corales everything with a mix of organizational elements, from cubbies and hanging to shelving and drawers.
“The client added wallpaper, a chandelier, and Lucite door and drawer hardware to complete the stylish look,” says designer Jana Henderson of Closet Factory Colorado.
See more photos of this project under "Fashionista Boutique Closet"
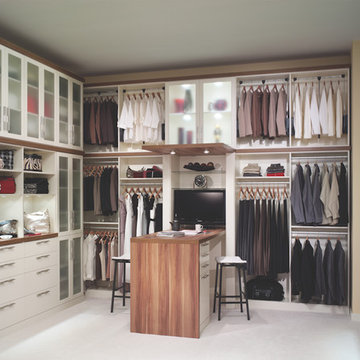
フィラデルフィアにある高級な広いトランジショナルスタイルのおしゃれなウォークインクローゼット (ガラス扉のキャビネット、白いキャビネット、セラミックタイルの床、白い床) の写真
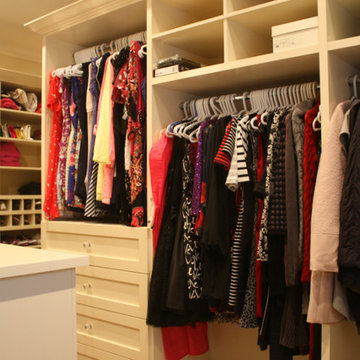
Kevin Walsh
他の地域にあるラグジュアリーな広いトランジショナルスタイルのおしゃれなウォークインクローゼット (ガラス扉のキャビネット、白いキャビネット、セラミックタイルの床) の写真
他の地域にあるラグジュアリーな広いトランジショナルスタイルのおしゃれなウォークインクローゼット (ガラス扉のキャビネット、白いキャビネット、セラミックタイルの床) の写真
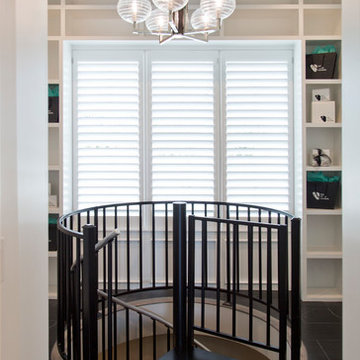
カンザスシティにあるラグジュアリーな広いトランジショナルスタイルのおしゃれなフィッティングルーム (フラットパネル扉のキャビネット、白いキャビネット、セラミックタイルの床、黒い床) の写真
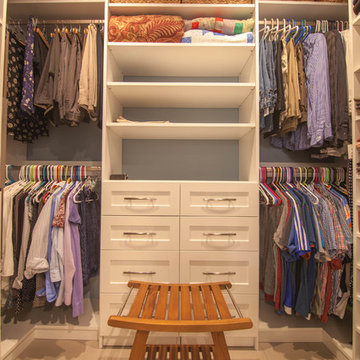
アトランタにある広いトランジショナルスタイルのおしゃれなウォークインクローゼット (シェーカースタイル扉のキャビネット、白いキャビネット、セラミックタイルの床、ベージュの床) の写真
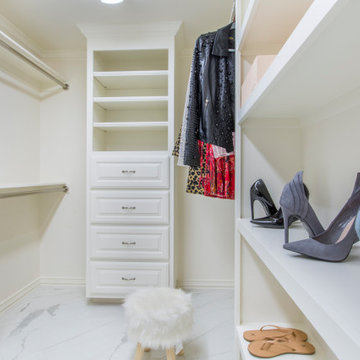
Of course, what is a luxurious master bathroom without a luxurious walk-in closet to go along with it! Our client wanted an extra-large space to house her clothing and provide extra storage space for additional items. Our team was sure to include plenty of hanging racks, drawers, and shelving to meet our client’s needs.
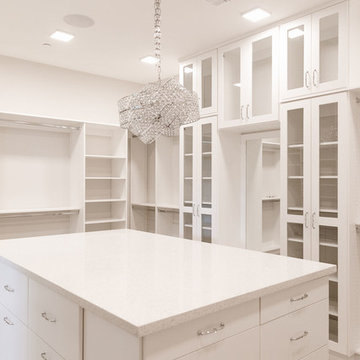
フェニックスにある広いトランジショナルスタイルのおしゃれなウォークインクローゼット (フラットパネル扉のキャビネット、白いキャビネット、セラミックタイルの床、ベージュの床) の写真
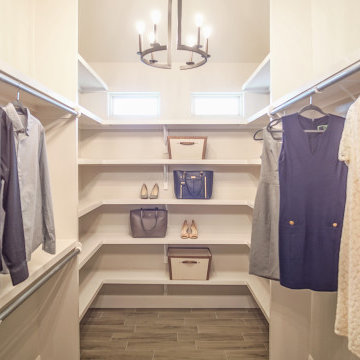
Luxury master closet
オースティンにあるお手頃価格の広いトランジショナルスタイルのおしゃれな収納・クローゼット (オープンシェルフ、白いキャビネット、セラミックタイルの床、グレーの床) の写真
オースティンにあるお手頃価格の広いトランジショナルスタイルのおしゃれな収納・クローゼット (オープンシェルフ、白いキャビネット、セラミックタイルの床、グレーの床) の写真
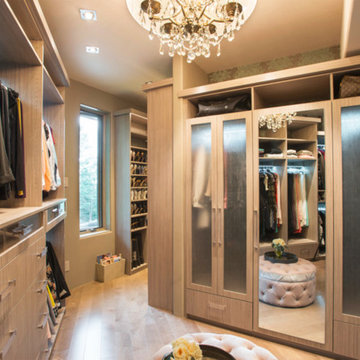
Comprised of a Roucke textured melamine, this boutique closet corales everything with a mix of organizational elements, from cubbies and hanging to shelving and drawers.
“The client added wallpaper, a chandelier, and Lucite door and drawer hardware to complete the stylish look,” says designer Jana Henderson of Closet Factory Colorado.
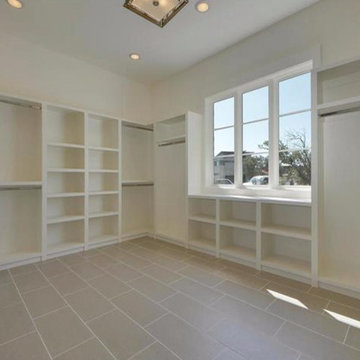
Material Specifications made by Dy Lynne Decor.
オースティンにある広いトランジショナルスタイルのおしゃれなフィッティングルーム (オープンシェルフ、白いキャビネット、セラミックタイルの床) の写真
オースティンにある広いトランジショナルスタイルのおしゃれなフィッティングルーム (オープンシェルフ、白いキャビネット、セラミックタイルの床) の写真
広いトランジショナルスタイルの収納・クローゼット (セラミックタイルの床) のアイデア
1
