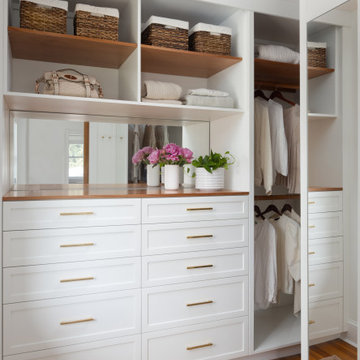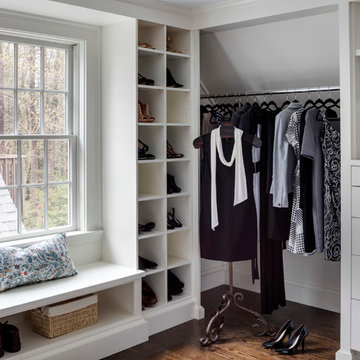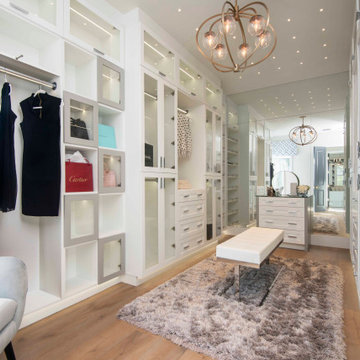女性用赤い、白いトランジショナルスタイルの収納・クローゼットのアイデア
絞り込み:
資材コスト
並び替え:今日の人気順
写真 1〜20 枚目(全 378 枚)
1/5

Visit The Korina 14803 Como Circle or call 941 907.8131 for additional information.
3 bedrooms | 4.5 baths | 3 car garage | 4,536 SF
The Korina is John Cannon’s new model home that is inspired by a transitional West Indies style with a contemporary influence. From the cathedral ceilings with custom stained scissor beams in the great room with neighboring pristine white on white main kitchen and chef-grade prep kitchen beyond, to the luxurious spa-like dual master bathrooms, the aesthetics of this home are the epitome of timeless elegance. Every detail is geared toward creating an upscale retreat from the hectic pace of day-to-day life. A neutral backdrop and an abundance of natural light, paired with vibrant accents of yellow, blues, greens and mixed metals shine throughout the home.
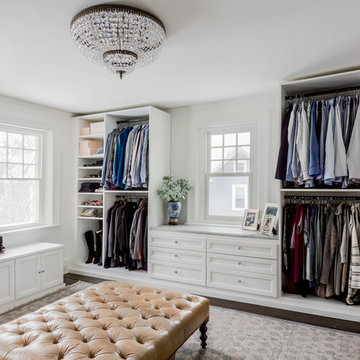
ボストンにあるトランジショナルスタイルのおしゃれなウォークインクローゼット (オープンシェルフ、白いキャビネット、濃色無垢フローリング、茶色い床) の写真

アトランタにある高級な広いトランジショナルスタイルのおしゃれなウォークインクローゼット (白いキャビネット、カーペット敷き、グレーの床、落し込みパネル扉のキャビネット) の写真
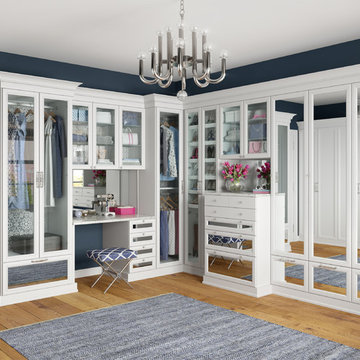
A crisp color palette with glamorous features showcase colorful clothing and accessories.
マイアミにある広いトランジショナルスタイルのおしゃれなウォークインクローゼット (ガラス扉のキャビネット、白いキャビネット、無垢フローリング、茶色い床) の写真
マイアミにある広いトランジショナルスタイルのおしゃれなウォークインクローゼット (ガラス扉のキャビネット、白いキャビネット、無垢フローリング、茶色い床) の写真

Photography: Stephani Buchman
Floral: Bluebird Event Design
トロントにある高級な広いトランジショナルスタイルのおしゃれなフィッティングルーム (白いキャビネット、濃色無垢フローリング、落し込みパネル扉のキャビネット) の写真
トロントにある高級な広いトランジショナルスタイルのおしゃれなフィッティングルーム (白いキャビネット、濃色無垢フローリング、落し込みパネル扉のキャビネット) の写真
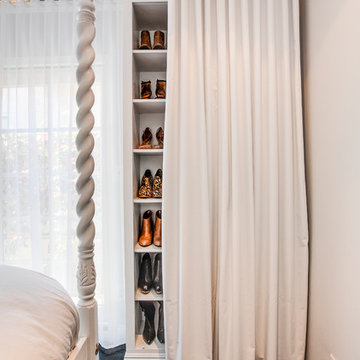
Luke Gibson Photography
ロサンゼルスにあるトランジショナルスタイルのおしゃれな収納・クローゼット (白いキャビネット、濃色無垢フローリング) の写真
ロサンゼルスにあるトランジショナルスタイルのおしゃれな収納・クローゼット (白いキャビネット、濃色無垢フローリング) の写真
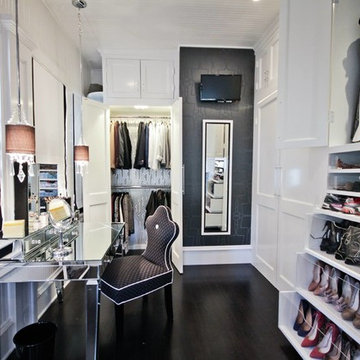
One view of the closet reveals a mirrored vanity, custom upholstered vanity chair, an accent wall of a micro-beaded lamp motif, and fabulous wardrobe storage. The TV is the finishing touch so this home owner can enjoy spending extra time in this stunning space!
Photo Credit: Ginna Gill Photography
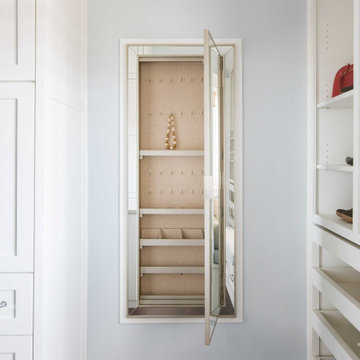
Beautiful closet with a lot of storage and clean lines and dual islands and hidden jewelry storage
Photographer: Costa Christ Media
ダラスにある高級な広いトランジショナルスタイルのおしゃれなウォークインクローゼット (シェーカースタイル扉のキャビネット、白いキャビネット、濃色無垢フローリング、茶色い床) の写真
ダラスにある高級な広いトランジショナルスタイルのおしゃれなウォークインクローゼット (シェーカースタイル扉のキャビネット、白いキャビネット、濃色無垢フローリング、茶色い床) の写真

East wall of this walk-in closet. Cabinet doors are open to reveal storage for pants, belts, and some long hang dresses and jumpsuits. A built-in tilt hamper sits below the long hang section. The pants are arranged on 6 slide out racks.
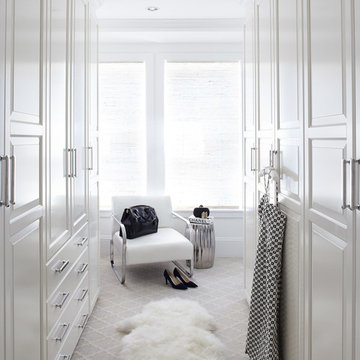
URRUTIA DESIGN
Photography by Matt Sartain
サンフランシスコにある広いトランジショナルスタイルのおしゃれなウォークインクローゼット (レイズドパネル扉のキャビネット、白いキャビネット、カーペット敷き) の写真
サンフランシスコにある広いトランジショナルスタイルのおしゃれなウォークインクローゼット (レイズドパネル扉のキャビネット、白いキャビネット、カーペット敷き) の写真

ロサンゼルスにある広いトランジショナルスタイルのおしゃれなフィッティングルーム (シェーカースタイル扉のキャビネット、白いキャビネット、淡色無垢フローリング、ベージュの床、クロスの天井) の写真

By closing in the second story above the master bedroom, we created a luxurious and private master retreat with features including a dream, master closet with ample storage, custom cabinetry and mirrored doors adorned with polished nickel hardware.
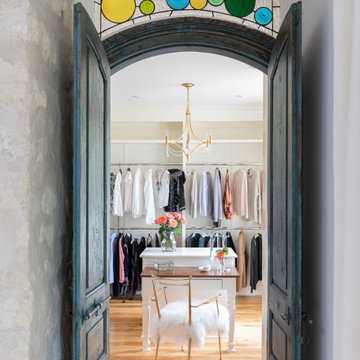
this closet was converted from a small bonus space off the master bedroom, there is a small island with drawers, that the client uses for a packing station. We also have installed a little vanity station, so she can try on her jewelry after getting dressed. the doors leading into the closet are a pair of antique salvaged doors, more than likely from India. The stained glass transom above the door was custom designed and fit just for that space. this used to be just an open hallway to the bonus room, and now is a gorgeous renovated closet
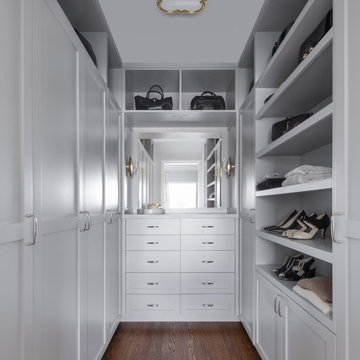
Walk in master closet with custom built-ins
シアトルにある高級な中くらいなトランジショナルスタイルのおしゃれなウォークインクローゼット (シェーカースタイル扉のキャビネット、グレーのキャビネット、無垢フローリング、茶色い床) の写真
シアトルにある高級な中くらいなトランジショナルスタイルのおしゃれなウォークインクローゼット (シェーカースタイル扉のキャビネット、グレーのキャビネット、無垢フローリング、茶色い床) の写真
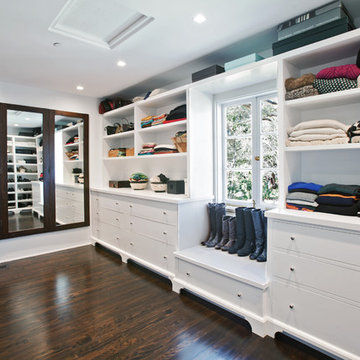
サンタバーバラにあるトランジショナルスタイルのおしゃれなウォークインクローゼット (フラットパネル扉のキャビネット、白いキャビネット、濃色無垢フローリング、茶色い床) の写真
女性用赤い、白いトランジショナルスタイルの収納・クローゼットのアイデア
1
