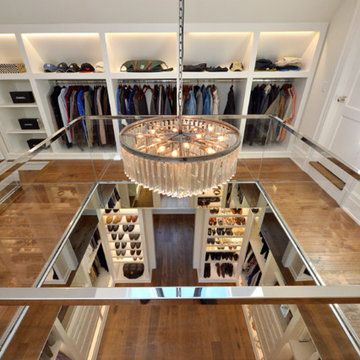収納・クローゼット
絞り込み:
資材コスト
並び替え:今日の人気順
写真 1〜20 枚目(全 254 枚)
1/5
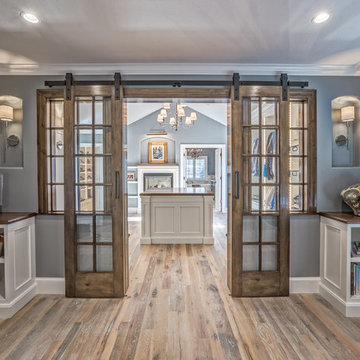
Teri Fotheringham Photography
デンバーにあるラグジュアリーな巨大なトランジショナルスタイルのおしゃれなフィッティングルーム (白いキャビネット、淡色無垢フローリング) の写真
デンバーにあるラグジュアリーな巨大なトランジショナルスタイルのおしゃれなフィッティングルーム (白いキャビネット、淡色無垢フローリング) の写真
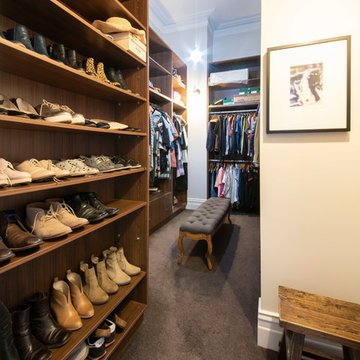
Adrienne Bizzarri Photography
メルボルンにある高級な巨大なトランジショナルスタイルのおしゃれなウォークインクローゼット (オープンシェルフ、中間色木目調キャビネット、カーペット敷き、グレーの床) の写真
メルボルンにある高級な巨大なトランジショナルスタイルのおしゃれなウォークインクローゼット (オープンシェルフ、中間色木目調キャビネット、カーペット敷き、グレーの床) の写真
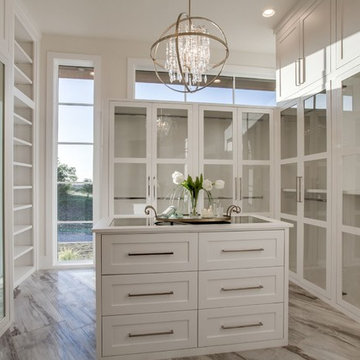
ダラスにある巨大なトランジショナルスタイルのおしゃれなウォークインクローゼット (シェーカースタイル扉のキャビネット、白いキャビネット、磁器タイルの床、茶色い床) の写真

Embodying many of the key elements that are iconic in craftsman design, the rooms of this home are both luxurious and welcoming. From a kitchen with a statement range hood and dramatic chiseled edge quartz countertops, to a character-rich basement bar and lounge area, to a fashion-lover's dream master closet, this stunning family home has a special charm for everyone and the perfect space for everything.
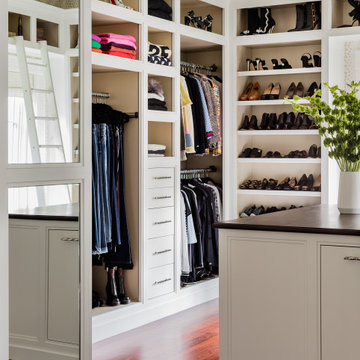
ボストンにあるラグジュアリーな巨大なトランジショナルスタイルのおしゃれなウォークインクローゼット (落し込みパネル扉のキャビネット、白いキャビネット、濃色無垢フローリング、茶色い床) の写真
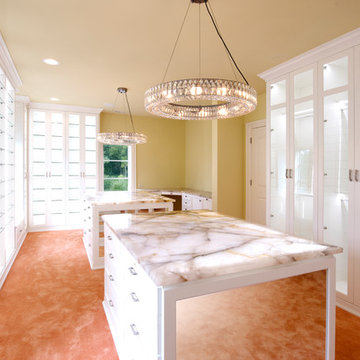
Designed by Sue Tinker of Closet Works
The island dressers are jaw-dropping features in the sense that they are extravagant and generously accommodating to provide additional storage with drawers for folded clothes, undergarments, and accessories such as jewelry and sunglasses.
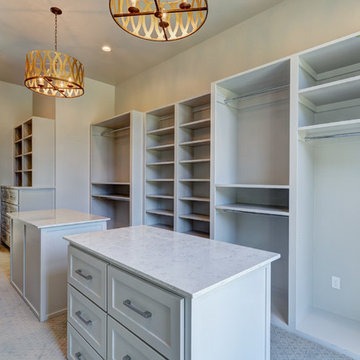
オクラホマシティにある巨大なトランジショナルスタイルのおしゃれなウォークインクローゼット (落し込みパネル扉のキャビネット、白いキャビネット、カーペット敷き) の写真
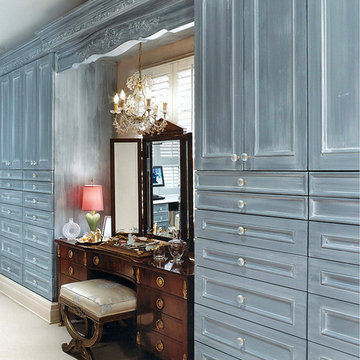
他の地域にある巨大なトランジショナルスタイルのおしゃれなウォークインクローゼット (落し込みパネル扉のキャビネット、青いキャビネット、カーペット敷き) の写真
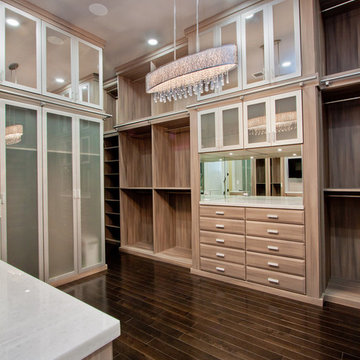
マイアミにあるラグジュアリーな巨大なトランジショナルスタイルのおしゃれなウォークインクローゼット (レイズドパネル扉のキャビネット、濃色木目調キャビネット、濃色無垢フローリング) の写真
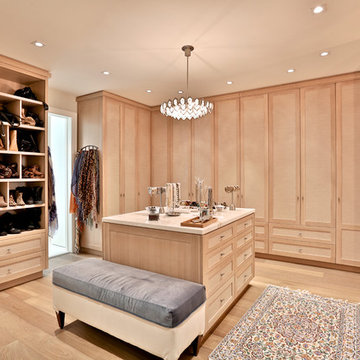
A swoon-worthy dressing room with just the right amount of storage.
トロントにあるラグジュアリーな巨大なトランジショナルスタイルのおしゃれなフィッティングルーム (淡色木目調キャビネット、淡色無垢フローリング) の写真
トロントにあるラグジュアリーな巨大なトランジショナルスタイルのおしゃれなフィッティングルーム (淡色木目調キャビネット、淡色無垢フローリング) の写真
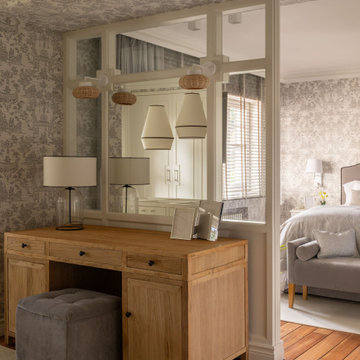
ビルバオにある巨大なトランジショナルスタイルのおしゃれなフィッティングルーム (インセット扉のキャビネット、白いキャビネット、カーペット敷き、ベージュの床、折り上げ天井) の写真
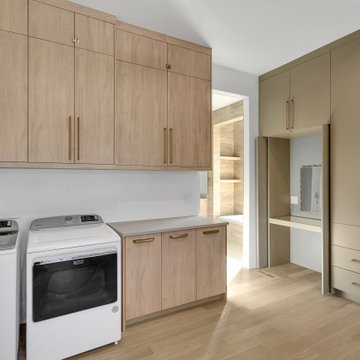
built in makeup area and washer and dryer in master closet
他の地域にあるラグジュアリーな巨大なトランジショナルスタイルのおしゃれなフィッティングルーム (フラットパネル扉のキャビネット、グレーのキャビネット、淡色無垢フローリング、ベージュの床) の写真
他の地域にあるラグジュアリーな巨大なトランジショナルスタイルのおしゃれなフィッティングルーム (フラットパネル扉のキャビネット、グレーのキャビネット、淡色無垢フローリング、ベージュの床) の写真
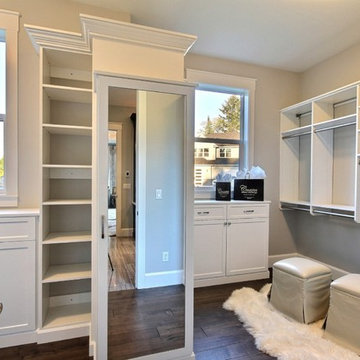
The Ascension - Super Ranch on Acreage in Ridgefield Washington by Cascade West Development Inc.
Another highlight of this home is the fortified retreat of the Master Suite and Bath. A built-in linear fireplace, custom 11ft coffered ceilings and 5 large windows allow the delicate interplay of light and form to surround the home-owner in their place of rest. With pristine beauty and copious functions the Master Bath is a worthy refuge for anyone in need of a moment of peace. The gentle curve of the 10ft high, barrel-vaulted ceiling frames perfectly the modern free-standing tub, which is set against a backdrop of three 6ft tall windows. The large personal sauna and immense tile shower offer even more options for relaxation and relief from the day.
Cascade West Facebook: https://goo.gl/MCD2U1
Cascade West Website: https://goo.gl/XHm7Un
These photos, like many of ours, were taken by the good people of ExposioHDR - Portland, Or
Exposio Facebook: https://goo.gl/SpSvyo
Exposio Website: https://goo.gl/Cbm8Ya
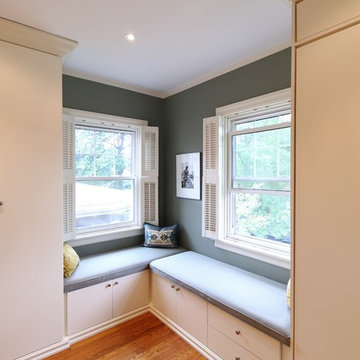
Architecture and photography by Omar Gutiérrez, NCARB
www.houzz.com/pro/ogaguse/__public
シカゴにある巨大なトランジショナルスタイルのおしゃれなフィッティングルーム (フラットパネル扉のキャビネット、白いキャビネット、茶色い床、無垢フローリング) の写真
シカゴにある巨大なトランジショナルスタイルのおしゃれなフィッティングルーム (フラットパネル扉のキャビネット、白いキャビネット、茶色い床、無垢フローリング) の写真
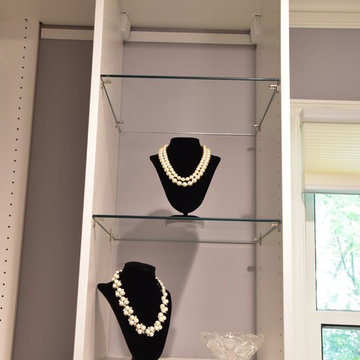
Expansive dressing room closet, with large island, dresser/hutch featuring granite counters, a crystal chandelier, designer hardware. Designed for luxury and function, plenty of space for shoes, jewelry, purses, clothing both long and short. Has a hidden ironing board behind magnetic catch doors.

Visit The Korina 14803 Como Circle or call 941 907.8131 for additional information.
3 bedrooms | 4.5 baths | 3 car garage | 4,536 SF
The Korina is John Cannon’s new model home that is inspired by a transitional West Indies style with a contemporary influence. From the cathedral ceilings with custom stained scissor beams in the great room with neighboring pristine white on white main kitchen and chef-grade prep kitchen beyond, to the luxurious spa-like dual master bathrooms, the aesthetics of this home are the epitome of timeless elegance. Every detail is geared toward creating an upscale retreat from the hectic pace of day-to-day life. A neutral backdrop and an abundance of natural light, paired with vibrant accents of yellow, blues, greens and mixed metals shine throughout the home.

Double barn doors make a great entryway into this large his and hers master closet.
Photos by Chris Veith
ニューヨークにある高級な巨大なトランジショナルスタイルのおしゃれなウォークインクローゼット (濃色木目調キャビネット、淡色無垢フローリング、フラットパネル扉のキャビネット) の写真
ニューヨークにある高級な巨大なトランジショナルスタイルのおしゃれなウォークインクローゼット (濃色木目調キャビネット、淡色無垢フローリング、フラットパネル扉のキャビネット) の写真
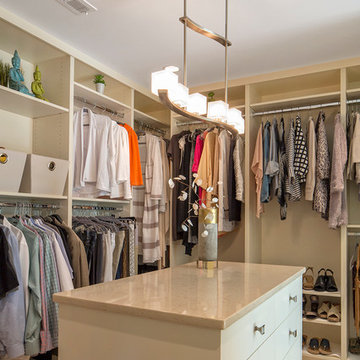
Kurt Johnson
オマハにあるラグジュアリーな巨大なトランジショナルスタイルのおしゃれなウォークインクローゼット (フラットパネル扉のキャビネット、白いキャビネット、淡色無垢フローリング) の写真
オマハにあるラグジュアリーな巨大なトランジショナルスタイルのおしゃれなウォークインクローゼット (フラットパネル扉のキャビネット、白いキャビネット、淡色無垢フローリング) の写真
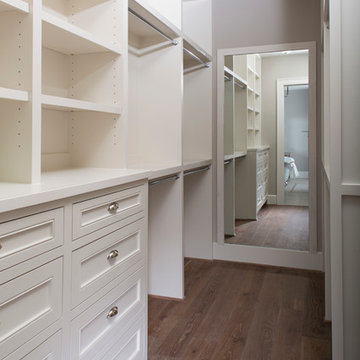
Felix Sanchez (www.felixsanchez.com)
ヒューストンにあるラグジュアリーな巨大なトランジショナルスタイルのおしゃれなウォークインクローゼット (シェーカースタイル扉のキャビネット、白いキャビネット) の写真
ヒューストンにあるラグジュアリーな巨大なトランジショナルスタイルのおしゃれなウォークインクローゼット (シェーカースタイル扉のキャビネット、白いキャビネット) の写真
1
