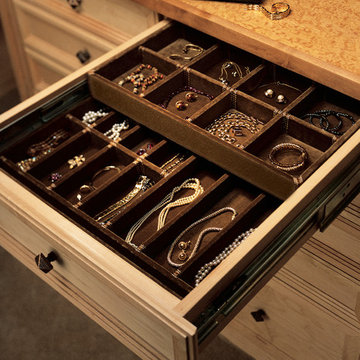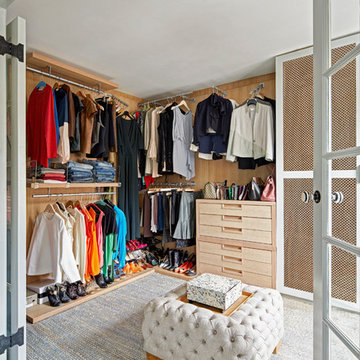男女兼用トランジショナルスタイルの収納・クローゼット (茶色いキャビネット、淡色木目調キャビネット) のアイデア
絞り込み:
資材コスト
並び替え:今日の人気順
写真 1〜20 枚目(全 382 枚)
1/5
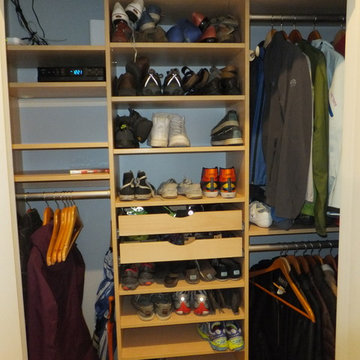
Entry closet in a small downtown condo with room to spare for shoes, coats and even audio-video components.
マンチェスターにあるお手頃価格の小さなトランジショナルスタイルのおしゃれな壁面クローゼット (オープンシェルフ、淡色木目調キャビネット) の写真
マンチェスターにあるお手頃価格の小さなトランジショナルスタイルのおしゃれな壁面クローゼット (オープンシェルフ、淡色木目調キャビネット) の写真
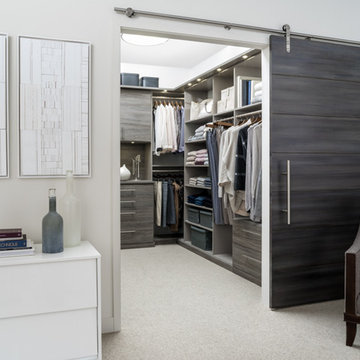
チャールストンにあるお手頃価格の中くらいなトランジショナルスタイルのおしゃれなウォークインクローゼット (カーペット敷き、フラットパネル扉のキャビネット、茶色いキャビネット、ベージュの床) の写真

This master closet is pure luxury! The floor to ceiling storage cabinets and drawers wastes not a single inch of space. Rotating automated shoe racks and wardrobe lifts make it easy to stay organized. Lighted clothes racks and glass cabinets highlight this beautiful space. Design by California Closets | Space by Hatfield Builders & Remodelers | Photography by Versatile Imaging
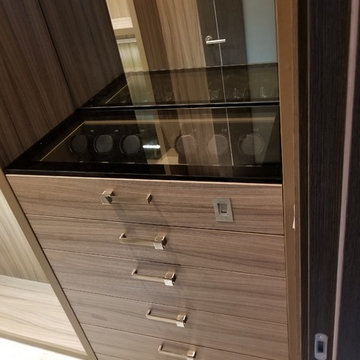
マイアミにある広いトランジショナルスタイルのおしゃれなウォークインクローゼット (オープンシェルフ、淡色木目調キャビネット、大理石の床、白い床) の写真

Inspired by the iconic American farmhouse, this transitional home blends a modern sense of space and living with traditional form and materials. Details are streamlined and modernized, while the overall form echoes American nastolgia. Past the expansive and welcoming front patio, one enters through the element of glass tying together the two main brick masses.
The airiness of the entry glass wall is carried throughout the home with vaulted ceilings, generous views to the outside and an open tread stair with a metal rail system. The modern openness is balanced by the traditional warmth of interior details, including fireplaces, wood ceiling beams and transitional light fixtures, and the restrained proportion of windows.
The home takes advantage of the Colorado sun by maximizing the southern light into the family spaces and Master Bedroom, orienting the Kitchen, Great Room and informal dining around the outdoor living space through views and multi-slide doors, the formal Dining Room spills out to the front patio through a wall of French doors, and the 2nd floor is dominated by a glass wall to the front and a balcony to the rear.
As a home for the modern family, it seeks to balance expansive gathering spaces throughout all three levels, both indoors and out, while also providing quiet respites such as the 5-piece Master Suite flooded with southern light, the 2nd floor Reading Nook overlooking the street, nestled between the Master and secondary bedrooms, and the Home Office projecting out into the private rear yard. This home promises to flex with the family looking to entertain or stay in for a quiet evening.
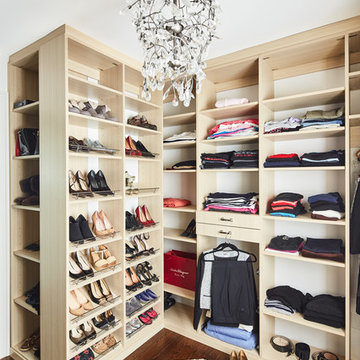
His and her walk-in closets provide the ultimate in organization. Custom cabinetry with open shelving allow for easy visibility and ample space for organizing while the chandelier provides the inspiration for the perfect outfit choice.
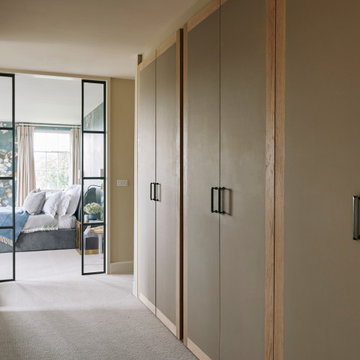
他の地域にある中くらいなトランジショナルスタイルのおしゃれなウォークインクローゼット (フラットパネル扉のキャビネット、淡色木目調キャビネット、カーペット敷き) の写真
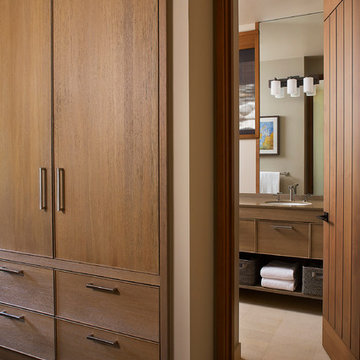
The built-in closet in this guest room showcases the custom walnut millwork that is consistent throughout this transitional home. The light walnut woodwork is detailed in a clean transitional style creating a rich warm aesthetic. Photos by Peter Medilek
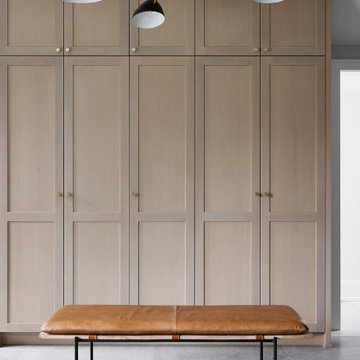
Devon Grace Interiors designed a modern and functional mudroom with a combination of navy blue and white oak cabinetry that maximizes storage. DGI opted to include a combination of closed cabinets, open shelves, cubbies, and coat hooks in the custom cabinetry design to create the most functional storage solutions for the mudroom.
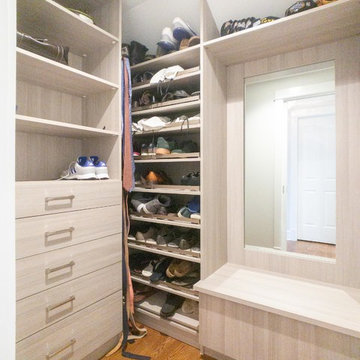
シカゴにある高級な広いトランジショナルスタイルのおしゃれなウォークインクローゼット (フラットパネル扉のキャビネット、淡色木目調キャビネット、無垢フローリング、茶色い床) の写真
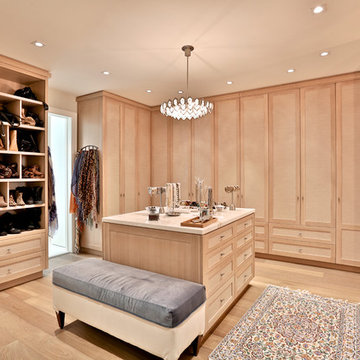
A swoon-worthy dressing room with just the right amount of storage.
トロントにあるラグジュアリーな巨大なトランジショナルスタイルのおしゃれなフィッティングルーム (淡色木目調キャビネット、淡色無垢フローリング) の写真
トロントにあるラグジュアリーな巨大なトランジショナルスタイルのおしゃれなフィッティングルーム (淡色木目調キャビネット、淡色無垢フローリング) の写真
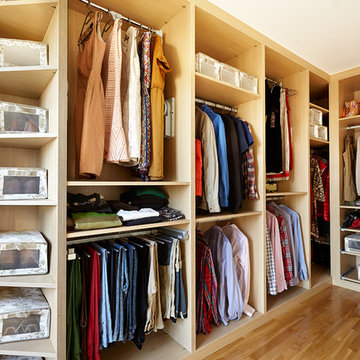
他の地域にあるお手頃価格の中くらいなトランジショナルスタイルのおしゃれなウォークインクローゼット (オープンシェルフ、無垢フローリング、淡色木目調キャビネット) の写真
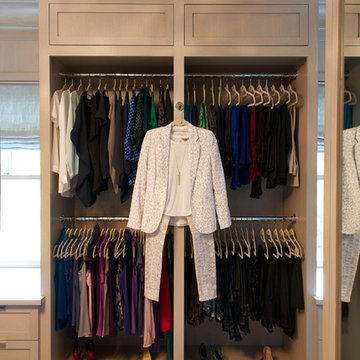
RR Builders
ニューヨークにある中くらいなトランジショナルスタイルのおしゃれなウォークインクローゼット (シェーカースタイル扉のキャビネット、淡色木目調キャビネット、カーペット敷き) の写真
ニューヨークにある中くらいなトランジショナルスタイルのおしゃれなウォークインクローゼット (シェーカースタイル扉のキャビネット、淡色木目調キャビネット、カーペット敷き) の写真
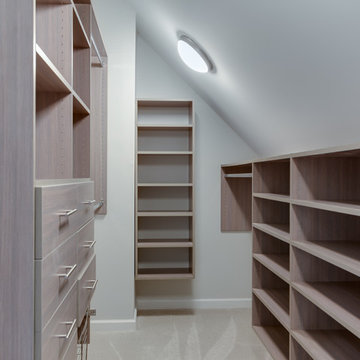
Chris Backey
他の地域にあるお手頃価格の中くらいなトランジショナルスタイルのおしゃれなウォークインクローゼット (フラットパネル扉のキャビネット、淡色木目調キャビネット、カーペット敷き) の写真
他の地域にあるお手頃価格の中くらいなトランジショナルスタイルのおしゃれなウォークインクローゼット (フラットパネル扉のキャビネット、淡色木目調キャビネット、カーペット敷き) の写真
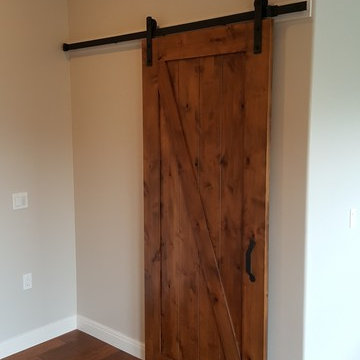
Jason Goodall
サンディエゴにあるお手頃価格の中くらいなトランジショナルスタイルのおしゃれなウォークインクローゼット (レイズドパネル扉のキャビネット、淡色木目調キャビネット、淡色無垢フローリング) の写真
サンディエゴにあるお手頃価格の中くらいなトランジショナルスタイルのおしゃれなウォークインクローゼット (レイズドパネル扉のキャビネット、淡色木目調キャビネット、淡色無垢フローリング) の写真
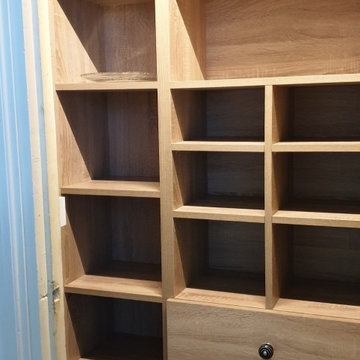
Peinture noire
Meuble sur-mesure en chêne massif
ボルドーにあるお手頃価格の小さなトランジショナルスタイルのおしゃれな収納・クローゼット (造り付け、ガラス扉のキャビネット、淡色木目調キャビネット) の写真
ボルドーにあるお手頃価格の小さなトランジショナルスタイルのおしゃれな収納・クローゼット (造り付け、ガラス扉のキャビネット、淡色木目調キャビネット) の写真
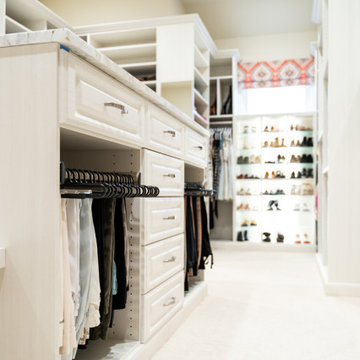
We created a very well thought out and custom designed closet for this designated large closet area. We created areas of full 24" depth and 14" depth for the perfect storage layout. Specific areas were given for shoe storage and folding as well. Many drawers, specific hanging for pants and hutch areas were designed for specific storage as well. We utilized tllt out laundry hampers, pullout pant racks, swivel out ironing boards along with pullout valet rods, belt racks and tie racks. The show stopper is our LED lit shoe shrine which showcases her nicer shoes.
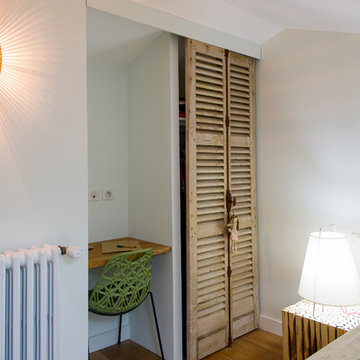
Pascal Simonin
リヨンにあるトランジショナルスタイルのおしゃれな壁面クローゼット (ルーバー扉のキャビネット、淡色木目調キャビネット、淡色無垢フローリング) の写真
リヨンにあるトランジショナルスタイルのおしゃれな壁面クローゼット (ルーバー扉のキャビネット、淡色木目調キャビネット、淡色無垢フローリング) の写真
男女兼用トランジショナルスタイルの収納・クローゼット (茶色いキャビネット、淡色木目調キャビネット) のアイデア
1
