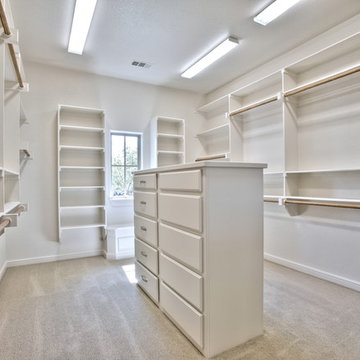ラグジュアリーな巨大なトランジショナルスタイルの収納・クローゼットのアイデア
絞り込み:
資材コスト
並び替え:今日の人気順
写真 61〜80 枚目(全 270 枚)
1/4
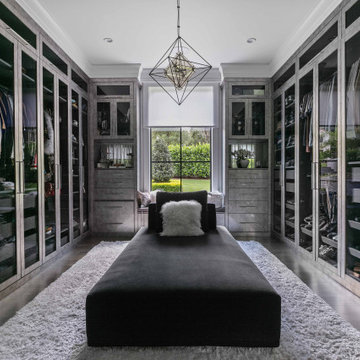
オーランドにあるラグジュアリーな巨大なトランジショナルスタイルのおしゃれな収納・クローゼット (造り付け、ガラス扉のキャビネット、グレーのキャビネット、濃色無垢フローリング、茶色い床) の写真
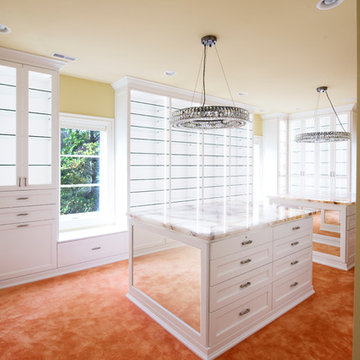
Designed by Sue Tinker of Closet Works
The storage capacity of this walk-in closet is seemingly endless. It is not only beautiful, it serves every organizational purpose a woman could ask for. Two island dressers, a massive glass shoe storage system, glass panel cabinets and shelves all are assets which make this design a dream come true.
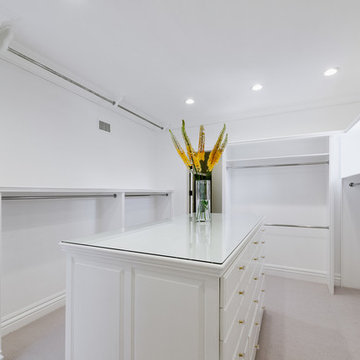
ロサンゼルスにあるラグジュアリーな巨大なトランジショナルスタイルのおしゃれなフィッティングルーム (白いキャビネット、レイズドパネル扉のキャビネット) の写真
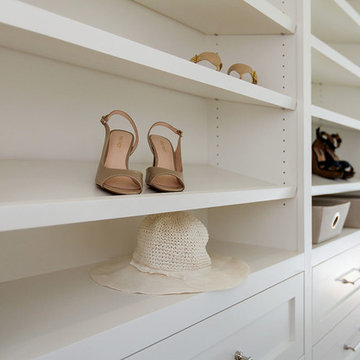
Customizable shelving in the master closet allows for a variety of shelf sizes. From heels to purses to sun hats, the owners can easily adjust the shelves to fit everything. Below, pull out drawers are ideal for storing clothing.
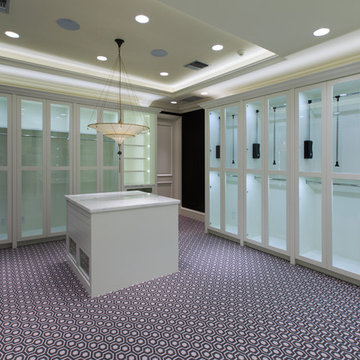
Robert Madrid Photography
マイアミにあるラグジュアリーな巨大なトランジショナルスタイルのおしゃれなウォークインクローゼット (ガラス扉のキャビネット、白いキャビネット、カーペット敷き) の写真
マイアミにあるラグジュアリーな巨大なトランジショナルスタイルのおしゃれなウォークインクローゼット (ガラス扉のキャビネット、白いキャビネット、カーペット敷き) の写真
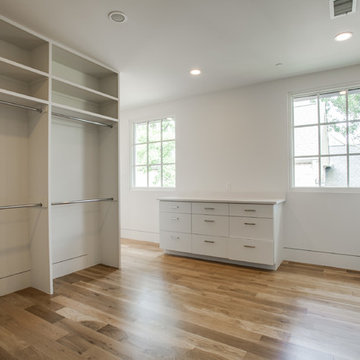
This exquisite Robert Elliott Custom Homes’ property is nestled in the Park Cities on the quiet and tree-lined Windsor Avenue. The home is marked by the beautiful design and craftsmanship by David Stocker of the celebrated architecture firm Stocker Hoesterey Montenegro. The dramatic entrance boasts stunning clear cedar ceiling porches and hand-made steel doors. Inside, wood ceiling beams bring warmth to the living room and breakfast nook, while the open-concept kitchen – featuring large marble and quartzite countertops – serves as the perfect gathering space for family and friends. In the great room, light filters through 10-foot floor-to-ceiling oversized windows illuminating the coffered ceilings, providing a pleasing environment for both entertaining and relaxing. Five-inch hickory wood floors flow throughout the common spaces and master bedroom and designer carpet is in the secondary bedrooms. Each of the spacious bathrooms showcase beautiful tile work in clean and elegant designs. Outside, the expansive backyard features a patio, outdoor living space, pool and cabana.
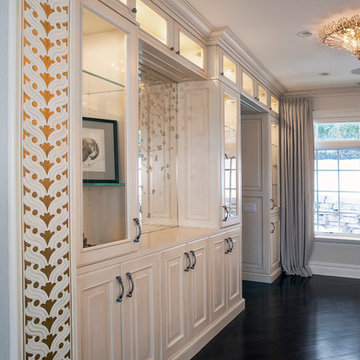
シカゴにあるラグジュアリーな巨大なトランジショナルスタイルのおしゃれなウォークインクローゼット (落し込みパネル扉のキャビネット、白いキャビネット、濃色無垢フローリング) の写真
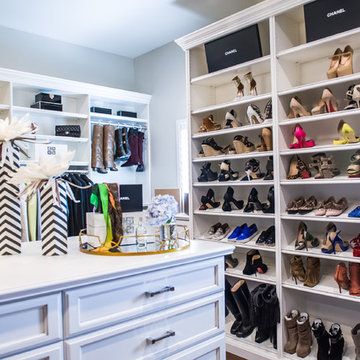
Red Egg Design Group | Custom White Walk-In Closet with Plenty of Storage. | Courtney Lively Photography
フェニックスにあるラグジュアリーな巨大なトランジショナルスタイルのおしゃれなウォークインクローゼット (レイズドパネル扉のキャビネット、白いキャビネット、濃色無垢フローリング) の写真
フェニックスにあるラグジュアリーな巨大なトランジショナルスタイルのおしゃれなウォークインクローゼット (レイズドパネル扉のキャビネット、白いキャビネット、濃色無垢フローリング) の写真
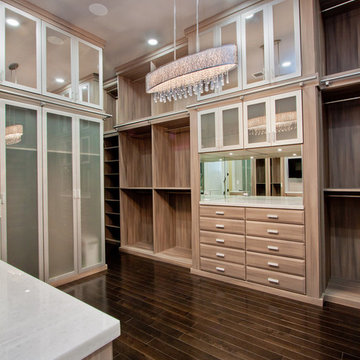
マイアミにあるラグジュアリーな巨大なトランジショナルスタイルのおしゃれなウォークインクローゼット (レイズドパネル扉のキャビネット、濃色木目調キャビネット、濃色無垢フローリング) の写真
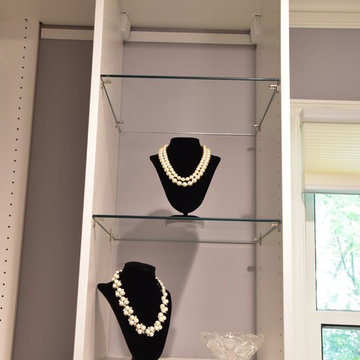
Expansive dressing room closet, with large island, dresser/hutch featuring granite counters, a crystal chandelier, designer hardware. Designed for luxury and function, plenty of space for shoes, jewelry, purses, clothing both long and short. Has a hidden ironing board behind magnetic catch doors.
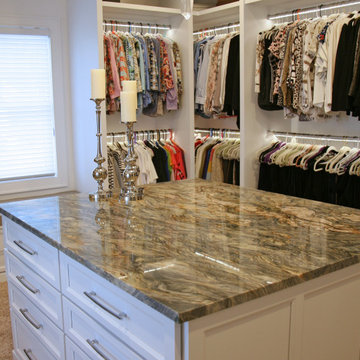
Fusion granite and fully lit zones for clothing make this walk in closet a dream!
ミルウォーキーにあるラグジュアリーな巨大なトランジショナルスタイルのおしゃれなフィッティングルーム (フラットパネル扉のキャビネット、白いキャビネット、カーペット敷き、ベージュの床、折り上げ天井) の写真
ミルウォーキーにあるラグジュアリーな巨大なトランジショナルスタイルのおしゃれなフィッティングルーム (フラットパネル扉のキャビネット、白いキャビネット、カーペット敷き、ベージュの床、折り上げ天井) の写真
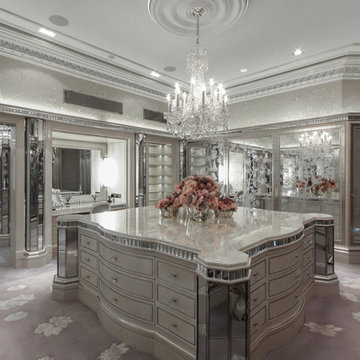
A Chinoise detailed dressing room with hand painted hand stitched silk wallpaper, hand engraved mirror panels, underlit stone centre console, custom carpet design and platinum gilded plasterwork.
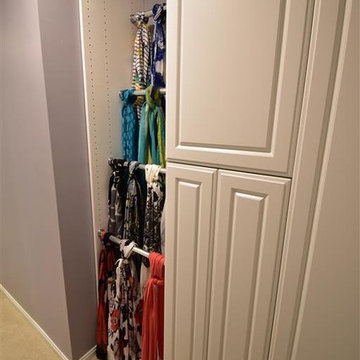
Expansive dressing room closet, with large island, dresser/hutch featuring granite counters, a crystal chandelier, designer hardware. Designed for luxury and function, plenty of space for shoes, jewelry, purses, clothing both long and short. Has a hidden ironing board behind magnetic catch doors.
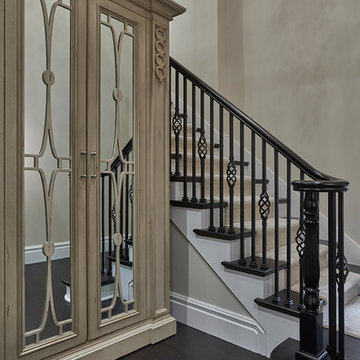
Transitional 2 story woman's Master bedroom closet with a custom designed Armoire jewelry cabinet with shelving designated for purses, hats and workout clothes.
Photography by Carlson Productions, LLC
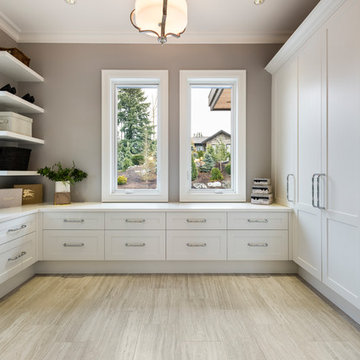
Spectacularly designed home in Langley, BC is customized in every way. Considerations were taken to personalization of every space to the owners' aesthetic taste and their lifestyle. The home features beautiful barrel vault ceilings and a vast open concept floor plan for entertaining. Oversized applications of scale throughout ensure that the special features get the presence they deserve without overpowering the spaces.
Photos: Paul Grdina Photography
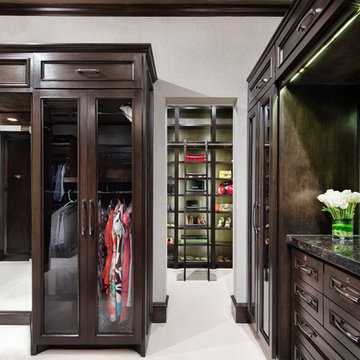
Piston Design
ヒューストンにあるラグジュアリーな巨大なトランジショナルスタイルのおしゃれな収納・クローゼットの写真
ヒューストンにあるラグジュアリーな巨大なトランジショナルスタイルのおしゃれな収納・クローゼットの写真
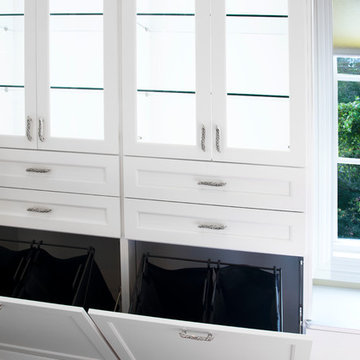
Designed by Sue Tinker of Closet Works
The built-in hampers disguise as drawers in the array designed for this section of the closet. The glass panel cabinets and shelves balance atop the sets of drawers in perfect harmony.
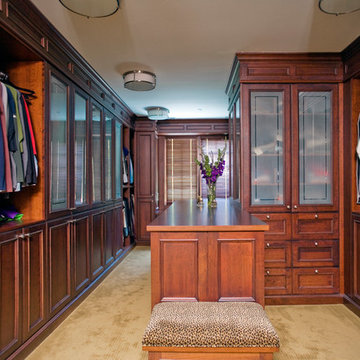
Master dressing room features rich cherry wood beaded cabinetry, opaque glass panel door, open and closed cabinets, and large center island. Photo by Linda Oyama Bryan. Cabinetry by Wood-Mode/Brookhaven.
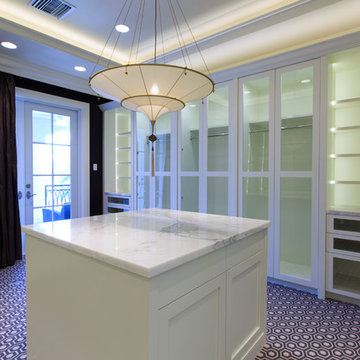
Robert Madrid Photography
マイアミにあるラグジュアリーな巨大なトランジショナルスタイルのおしゃれなウォークインクローゼット (ガラス扉のキャビネット、白いキャビネット、カーペット敷き) の写真
マイアミにあるラグジュアリーな巨大なトランジショナルスタイルのおしゃれなウォークインクローゼット (ガラス扉のキャビネット、白いキャビネット、カーペット敷き) の写真
ラグジュアリーな巨大なトランジショナルスタイルの収納・クローゼットのアイデア
4
