ラグジュアリーな巨大なトランジショナルスタイルの収納・クローゼット (フラットパネル扉のキャビネット) のアイデア
絞り込み:
資材コスト
並び替え:今日の人気順
写真 1〜20 枚目(全 32 枚)
1/5
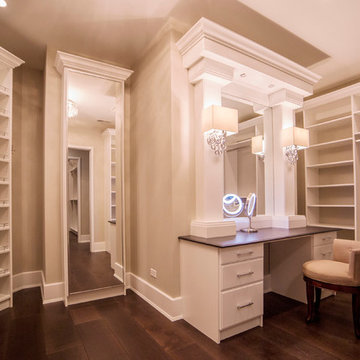
Master Closet
シカゴにあるラグジュアリーな巨大なトランジショナルスタイルのおしゃれなウォークインクローゼット (フラットパネル扉のキャビネット、白いキャビネット、濃色無垢フローリング) の写真
シカゴにあるラグジュアリーな巨大なトランジショナルスタイルのおしゃれなウォークインクローゼット (フラットパネル扉のキャビネット、白いキャビネット、濃色無垢フローリング) の写真
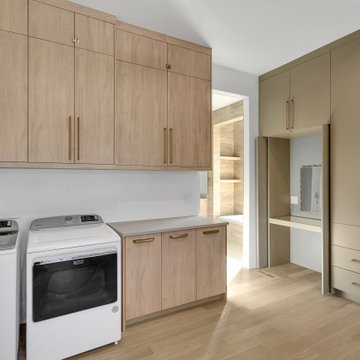
built in makeup area and washer and dryer in master closet
他の地域にあるラグジュアリーな巨大なトランジショナルスタイルのおしゃれなフィッティングルーム (フラットパネル扉のキャビネット、グレーのキャビネット、淡色無垢フローリング、ベージュの床) の写真
他の地域にあるラグジュアリーな巨大なトランジショナルスタイルのおしゃれなフィッティングルーム (フラットパネル扉のキャビネット、グレーのキャビネット、淡色無垢フローリング、ベージュの床) の写真
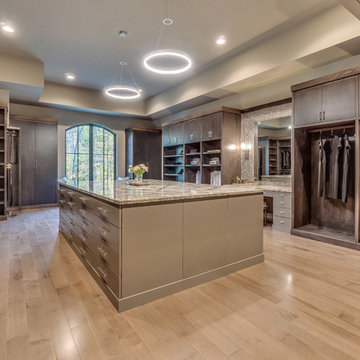
コロンバスにあるラグジュアリーな巨大なトランジショナルスタイルのおしゃれなウォークインクローゼット (フラットパネル扉のキャビネット、ベージュのキャビネット、淡色無垢フローリング、ベージュの床) の写真
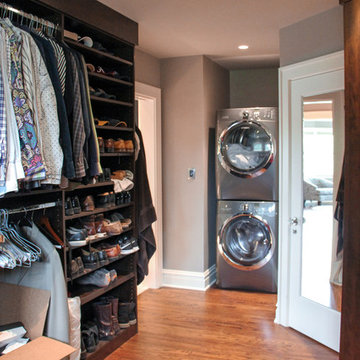
Walk-in closet
Large master suite with sitting room, media room, large modern bath, stack washer and dryer, private gym, and walk-in closet.
Architectural design by Helman Sechrist Architecture; interior design by Jill Henner; general contracting by Martin Bros. Contracting, Inc.; photography by Marie 'Martin' Kinney
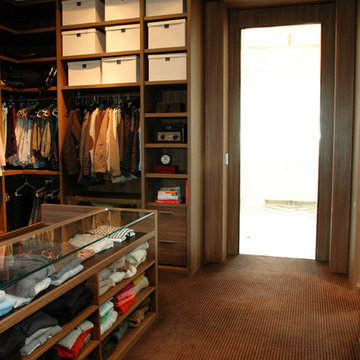
ロサンゼルスにあるラグジュアリーな巨大なトランジショナルスタイルのおしゃれなウォークインクローゼット (フラットパネル扉のキャビネット、中間色木目調キャビネット、カーペット敷き) の写真
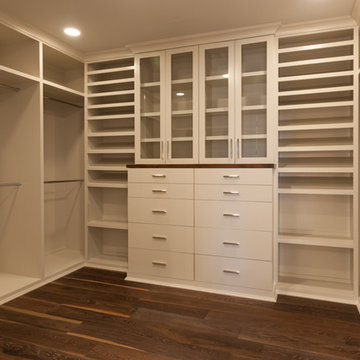
ヒューストンにあるラグジュアリーな巨大なトランジショナルスタイルのおしゃれなウォークインクローゼット (フラットパネル扉のキャビネット、白いキャビネット、無垢フローリング) の写真
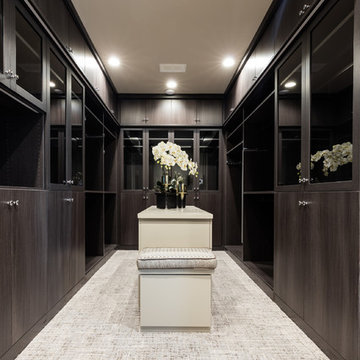
The master closet is custom designed for maximum organization. The combination of open and closed shelving allows for easy access and displayed items to be housed efficiently.
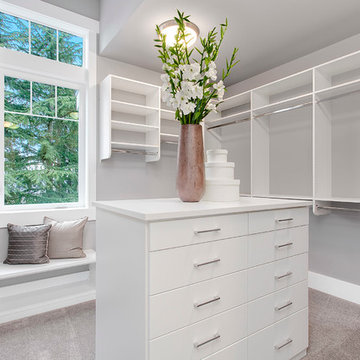
Never run out of closet space in this exspansive walk-in closet featuring a sitting bench and island.
シアトルにあるラグジュアリーな巨大なトランジショナルスタイルのおしゃれなウォークインクローゼット (フラットパネル扉のキャビネット、白いキャビネット、カーペット敷き) の写真
シアトルにあるラグジュアリーな巨大なトランジショナルスタイルのおしゃれなウォークインクローゼット (フラットパネル扉のキャビネット、白いキャビネット、カーペット敷き) の写真
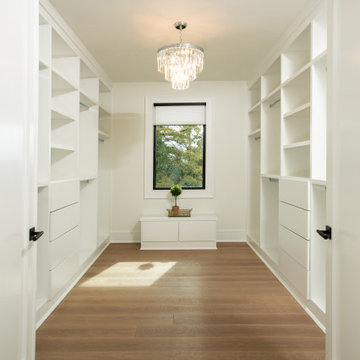
ワシントンD.C.にあるラグジュアリーな巨大なトランジショナルスタイルのおしゃれな収納・クローゼット (造り付け、フラットパネル扉のキャビネット、白いキャビネット、淡色無垢フローリング) の写真
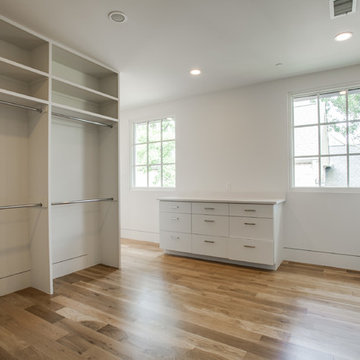
This exquisite Robert Elliott Custom Homes’ property is nestled in the Park Cities on the quiet and tree-lined Windsor Avenue. The home is marked by the beautiful design and craftsmanship by David Stocker of the celebrated architecture firm Stocker Hoesterey Montenegro. The dramatic entrance boasts stunning clear cedar ceiling porches and hand-made steel doors. Inside, wood ceiling beams bring warmth to the living room and breakfast nook, while the open-concept kitchen – featuring large marble and quartzite countertops – serves as the perfect gathering space for family and friends. In the great room, light filters through 10-foot floor-to-ceiling oversized windows illuminating the coffered ceilings, providing a pleasing environment for both entertaining and relaxing. Five-inch hickory wood floors flow throughout the common spaces and master bedroom and designer carpet is in the secondary bedrooms. Each of the spacious bathrooms showcase beautiful tile work in clean and elegant designs. Outside, the expansive backyard features a patio, outdoor living space, pool and cabana.
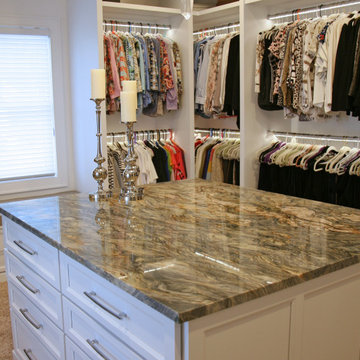
Fusion granite and fully lit zones for clothing make this walk in closet a dream!
ミルウォーキーにあるラグジュアリーな巨大なトランジショナルスタイルのおしゃれなフィッティングルーム (フラットパネル扉のキャビネット、白いキャビネット、カーペット敷き、ベージュの床、折り上げ天井) の写真
ミルウォーキーにあるラグジュアリーな巨大なトランジショナルスタイルのおしゃれなフィッティングルーム (フラットパネル扉のキャビネット、白いキャビネット、カーペット敷き、ベージュの床、折り上げ天井) の写真
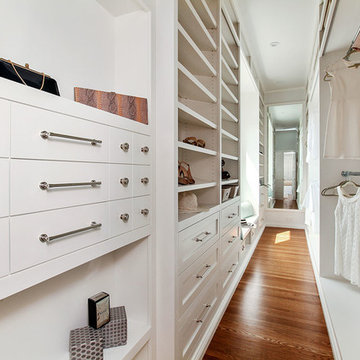
The home’s original master closet was very small. Ann Lowengart Interiors decided to reduce the size of the family room in order to create a longer, more luxurious master closet. Providing storage for clothes, shoes, handbags and every other accessory imaginable, the result was worthy of ten family rooms.
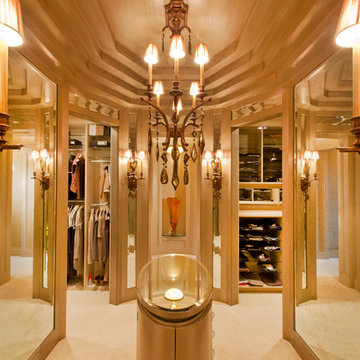
Kurt Johnson
オマハにあるラグジュアリーな巨大なトランジショナルスタイルのおしゃれなフィッティングルーム (フラットパネル扉のキャビネット、茶色いキャビネット、カーペット敷き) の写真
オマハにあるラグジュアリーな巨大なトランジショナルスタイルのおしゃれなフィッティングルーム (フラットパネル扉のキャビネット、茶色いキャビネット、カーペット敷き) の写真
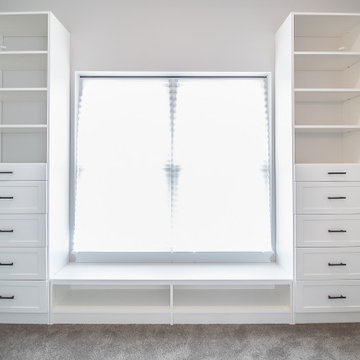
Walk in wardrobe closet. Built in drawers, shelves, shoe rack, and hanging bars. Window seating.
.
.
.
#payneandpayne #homebuilder #homedecor #homedesign #custombuild #luxuryhome #ohiohomebuilders #ohiocustomhomes #dreamhome #nahb #buildersofinsta
#builtins #chandelier #recroom #marblekitchen #barndoors #familyownedbusiness #clevelandbuilders #cortlandohio #AtHomeCLE
.?@paulceroky
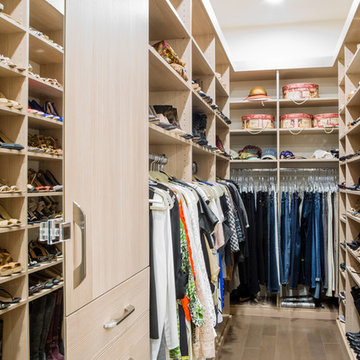
Incredible closet housing hundreds of shoes! Imelda Marcos would be jealous! What a pleasure to get dressed in this amazing space and this picture only shows half the closet! The other side houses more hanging space and shelf storage.
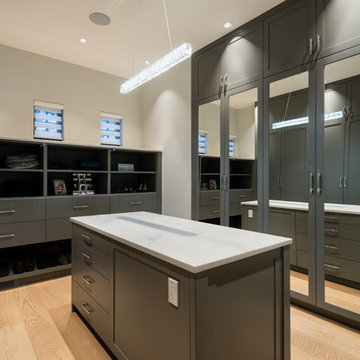
For a family that loves hosting large gatherings, this expansive home is a dream; boasting two unique entertaining spaces, each expanding onto outdoor-living areas, that capture its magnificent views. The sheer size of the home allows for various ‘experiences’; from a rec room perfect for hosting game day and an eat-in wine room escape on the lower-level, to a calming 2-story family greatroom on the main. Floors are connected by freestanding stairs, framing a custom cascading-pendant light, backed by a stone accent wall, and facing a 3-story waterfall. A custom metal art installation, templated from a cherished tree on the property, both brings nature inside and showcases the immense vertical volume of the house.
Photography: Paul Grdina
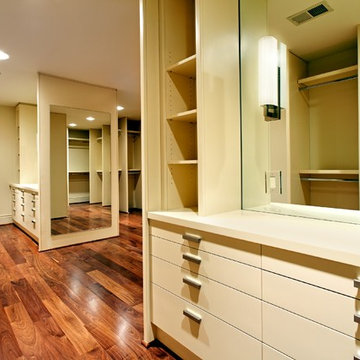
Greg Hadley
ワシントンD.C.にあるラグジュアリーな巨大なトランジショナルスタイルのおしゃれなウォークインクローゼット (フラットパネル扉のキャビネット、ベージュのキャビネット、無垢フローリング) の写真
ワシントンD.C.にあるラグジュアリーな巨大なトランジショナルスタイルのおしゃれなウォークインクローゼット (フラットパネル扉のキャビネット、ベージュのキャビネット、無垢フローリング) の写真
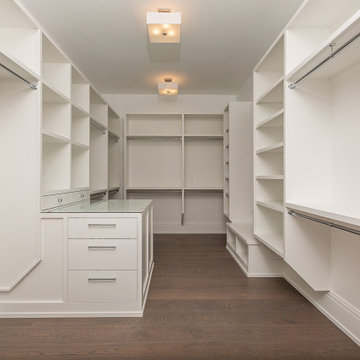
Spacious white walk in closet
デトロイトにあるラグジュアリーな巨大なトランジショナルスタイルのおしゃれなウォークインクローゼット (フラットパネル扉のキャビネット、白いキャビネット、濃色無垢フローリング、茶色い床) の写真
デトロイトにあるラグジュアリーな巨大なトランジショナルスタイルのおしゃれなウォークインクローゼット (フラットパネル扉のキャビネット、白いキャビネット、濃色無垢フローリング、茶色い床) の写真
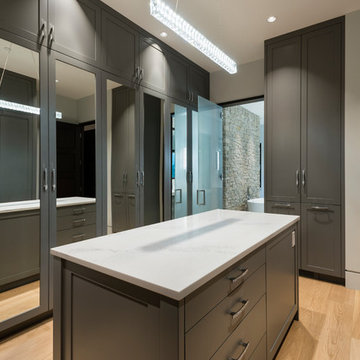
For a family that loves hosting large gatherings, this expansive home is a dream; boasting two unique entertaining spaces, each expanding onto outdoor-living areas, that capture its magnificent views. The sheer size of the home allows for various ‘experiences’; from a rec room perfect for hosting game day and an eat-in wine room escape on the lower-level, to a calming 2-story family greatroom on the main. Floors are connected by freestanding stairs, framing a custom cascading-pendant light, backed by a stone accent wall, and facing a 3-story waterfall. A custom metal art installation, templated from a cherished tree on the property, both brings nature inside and showcases the immense vertical volume of the house.
Photography: Paul Grdina
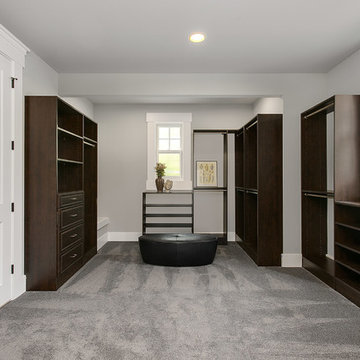
Massive walk-in closet, and discover a doorway that leads directly into the spacious laundry room for added ease and efficiency. HD Estates
シアトルにあるラグジュアリーな巨大なトランジショナルスタイルのおしゃれなウォークインクローゼット (フラットパネル扉のキャビネット、濃色木目調キャビネット、カーペット敷き) の写真
シアトルにあるラグジュアリーな巨大なトランジショナルスタイルのおしゃれなウォークインクローゼット (フラットパネル扉のキャビネット、濃色木目調キャビネット、カーペット敷き) の写真
ラグジュアリーな巨大なトランジショナルスタイルの収納・クローゼット (フラットパネル扉のキャビネット) のアイデア
1