ラグジュアリーな黒いトランジショナルスタイルの収納・クローゼットのアイデア
絞り込み:
資材コスト
並び替え:今日の人気順
写真 41〜49 枚目(全 49 枚)
1/4
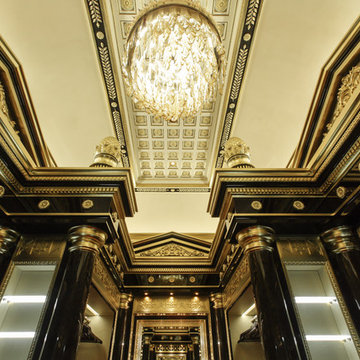
Empire style dressing room
ラグジュアリーな広いトランジショナルスタイルのおしゃれなフィッティングルーム (オープンシェルフ、濃色木目調キャビネット、カーペット敷き、マルチカラーの床) の写真
ラグジュアリーな広いトランジショナルスタイルのおしゃれなフィッティングルーム (オープンシェルフ、濃色木目調キャビネット、カーペット敷き、マルチカラーの床) の写真
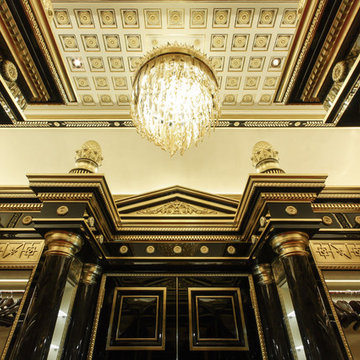
Empire style dressing room
ラグジュアリーな広いトランジショナルスタイルのおしゃれなフィッティングルーム (濃色木目調キャビネット、カーペット敷き、マルチカラーの床、オープンシェルフ) の写真
ラグジュアリーな広いトランジショナルスタイルのおしゃれなフィッティングルーム (濃色木目調キャビネット、カーペット敷き、マルチカラーの床、オープンシェルフ) の写真
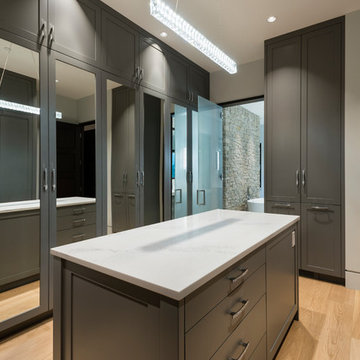
For a family that loves hosting large gatherings, this expansive home is a dream; boasting two unique entertaining spaces, each expanding onto outdoor-living areas, that capture its magnificent views. The sheer size of the home allows for various ‘experiences’; from a rec room perfect for hosting game day and an eat-in wine room escape on the lower-level, to a calming 2-story family greatroom on the main. Floors are connected by freestanding stairs, framing a custom cascading-pendant light, backed by a stone accent wall, and facing a 3-story waterfall. A custom metal art installation, templated from a cherished tree on the property, both brings nature inside and showcases the immense vertical volume of the house.
Photography: Paul Grdina
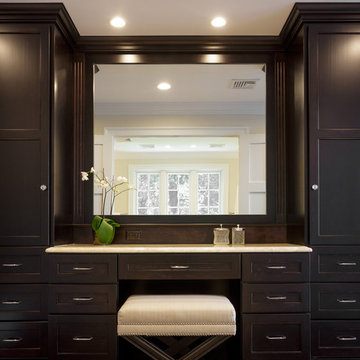
ニューヨークにあるラグジュアリーな広いトランジショナルスタイルのおしゃれなフィッティングルーム (シェーカースタイル扉のキャビネット、濃色木目調キャビネット、濃色無垢フローリング) の写真
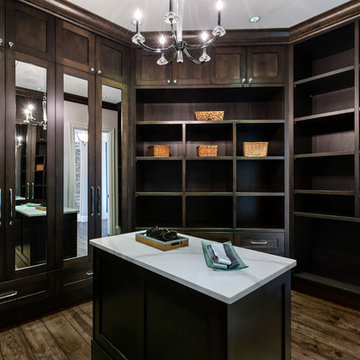
Spectacularly designed home in Langley, BC is customized in every way. Considerations were taken to personalization of every space to the owners' aesthetic taste and their lifestyle. The home features beautiful barrel vault ceilings and a vast open concept floor plan for entertaining. Oversized applications of scale throughout ensure that the special features get the presence they deserve without overpowering the spaces.
Photos: Paul Grdina Photography
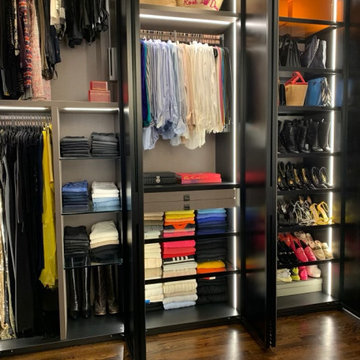
In the heart of Soho, for a transitional design townhouse, in the Fashion Black mood, we built a free standing wardrobe, full height mirro doors with matt black profiles ( 9'6" H ), with completely inner customization following client's request.
Looks terrific with all the brightness from all the LED built-in light.
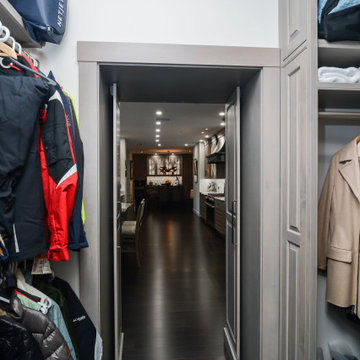
ボストンにあるラグジュアリーな広いトランジショナルスタイルのおしゃれな収納・クローゼット (レイズドパネル扉のキャビネット、淡色木目調キャビネット、濃色無垢フローリング、茶色い床、造り付け) の写真
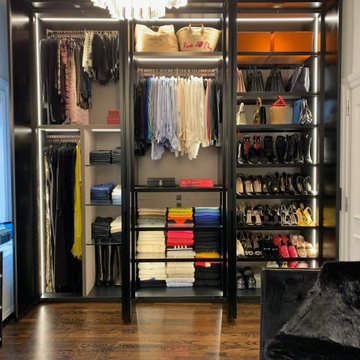
In the heart of Soho, for a transitional design townhouse, in the Fashion Black mood, we built a free standing wardrobe, full height mirro doors with matt black profiles ( 9'6" H ), with completely inner customization following client's request.
Looks terrific with all the brightness from all the LED built-in light.
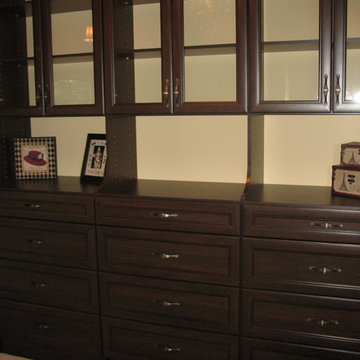
Triple hutch cabinets with Premier finish drawers and doors. Colors in Chocolate Pear
ボルチモアにあるラグジュアリーな広いトランジショナルスタイルのおしゃれなウォークインクローゼット (レイズドパネル扉のキャビネット、濃色木目調キャビネット、カーペット敷き) の写真
ボルチモアにあるラグジュアリーな広いトランジショナルスタイルのおしゃれなウォークインクローゼット (レイズドパネル扉のキャビネット、濃色木目調キャビネット、カーペット敷き) の写真
ラグジュアリーな黒いトランジショナルスタイルの収納・クローゼットのアイデア
3