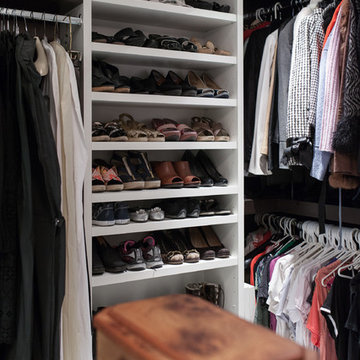ラグジュアリーな男女兼用黒いトランジショナルスタイルの収納・クローゼットのアイデア
絞り込み:
資材コスト
並び替え:今日の人気順
写真 1〜17 枚目(全 17 枚)
1/5
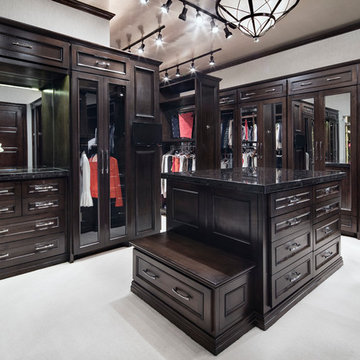
Piston Design
ヒューストンにあるラグジュアリーな巨大なトランジショナルスタイルのおしゃれなフィッティングルーム (濃色木目調キャビネット) の写真
ヒューストンにあるラグジュアリーな巨大なトランジショナルスタイルのおしゃれなフィッティングルーム (濃色木目調キャビネット) の写真
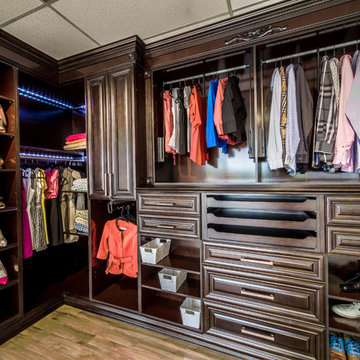
アトランタにあるラグジュアリーな広いトランジショナルスタイルのおしゃれなフィッティングルーム (レイズドパネル扉のキャビネット、濃色木目調キャビネット、淡色無垢フローリング、茶色い床) の写真
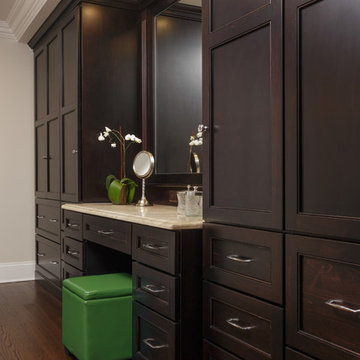
ニューヨークにあるラグジュアリーな広いトランジショナルスタイルのおしゃれなフィッティングルーム (シェーカースタイル扉のキャビネット、濃色木目調キャビネット、濃色無垢フローリング) の写真
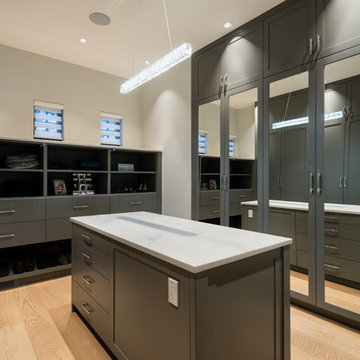
For a family that loves hosting large gatherings, this expansive home is a dream; boasting two unique entertaining spaces, each expanding onto outdoor-living areas, that capture its magnificent views. The sheer size of the home allows for various ‘experiences’; from a rec room perfect for hosting game day and an eat-in wine room escape on the lower-level, to a calming 2-story family greatroom on the main. Floors are connected by freestanding stairs, framing a custom cascading-pendant light, backed by a stone accent wall, and facing a 3-story waterfall. A custom metal art installation, templated from a cherished tree on the property, both brings nature inside and showcases the immense vertical volume of the house.
Photography: Paul Grdina
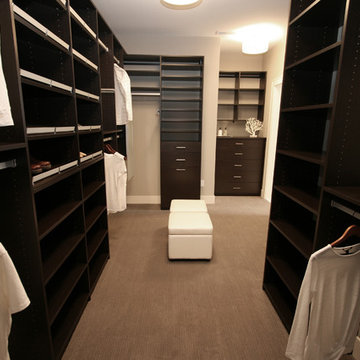
This roomy master walk-in closet features ample shoe storage, drawers, pull-out mirror and valet poles, and a jewelry safe. Leather storage cubes provide a place to sit-down and another place to tuck away items.
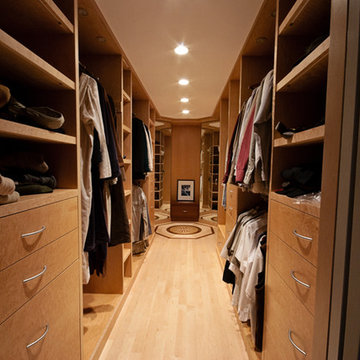
Jennifer Mortensen
ミネアポリスにあるラグジュアリーな広いトランジショナルスタイルのおしゃれなウォークインクローゼット (フラットパネル扉のキャビネット、淡色木目調キャビネット、淡色無垢フローリング) の写真
ミネアポリスにあるラグジュアリーな広いトランジショナルスタイルのおしゃれなウォークインクローゼット (フラットパネル扉のキャビネット、淡色木目調キャビネット、淡色無垢フローリング) の写真
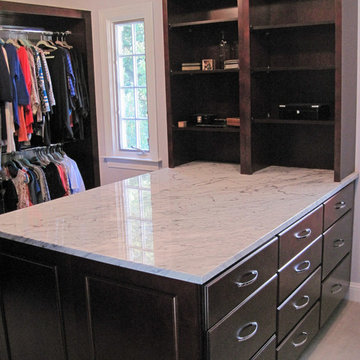
Transitional bathroom in McLean, Virginia
ワシントンD.C.にあるラグジュアリーな広いトランジショナルスタイルのおしゃれなウォークインクローゼット (フラットパネル扉のキャビネット、濃色木目調キャビネット、大理石の床) の写真
ワシントンD.C.にあるラグジュアリーな広いトランジショナルスタイルのおしゃれなウォークインクローゼット (フラットパネル扉のキャビネット、濃色木目調キャビネット、大理石の床) の写真
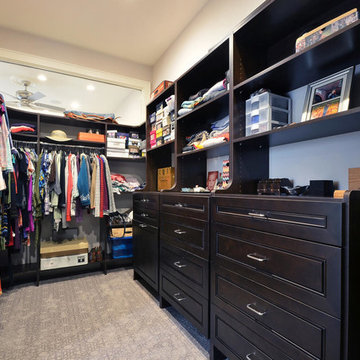
Twisted Tours
オースティンにあるラグジュアリーな広いトランジショナルスタイルのおしゃれなウォークインクローゼット (レイズドパネル扉のキャビネット、濃色木目調キャビネット、カーペット敷き) の写真
オースティンにあるラグジュアリーな広いトランジショナルスタイルのおしゃれなウォークインクローゼット (レイズドパネル扉のキャビネット、濃色木目調キャビネット、カーペット敷き) の写真
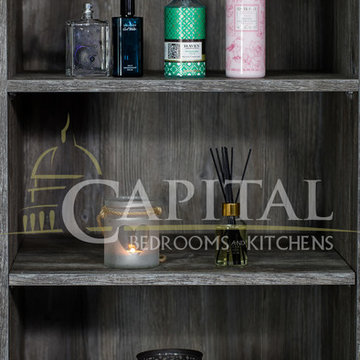
A walk in wardrobe has the ultimate wow factor – a glamorous storage solution from Capital Bedrooms. A walk in wardrobe is not only a clever storage solution, but a luxury feature of your home for years to come. And exclusive tie rack and belt rack is another smart storage deliverables by our team.
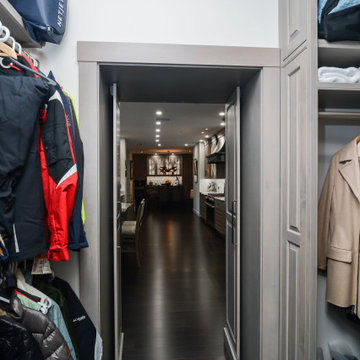
ボストンにあるラグジュアリーな広いトランジショナルスタイルのおしゃれな収納・クローゼット (レイズドパネル扉のキャビネット、淡色木目調キャビネット、濃色無垢フローリング、茶色い床、造り付け) の写真
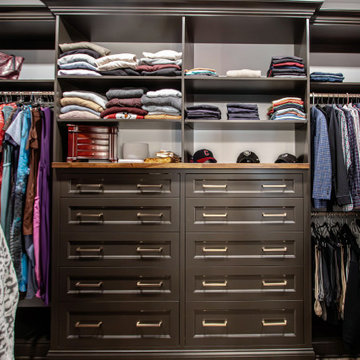
In this master bath, a custom-built painted inset vanity with Cambria Luxury Series quartz countertop was installed. Custom cabinets were installed in the closet with a Madera coffee stain wood countertop. Cambria Luxury Series quartz 10’ wall cladding surround was installed on the shower walls. Kohler Demi-Lav sinks in white. Amerock Blackrock hardware in Champagne Bronze and Black Bronze. Emser Larchmont Rue tile was installed on the wall behind the tub.
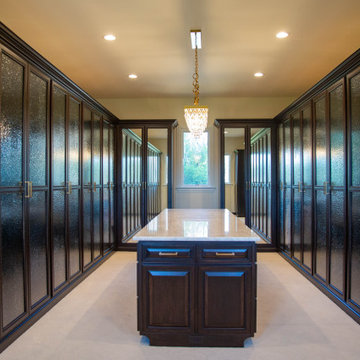
Rain drop textured glass and mirror doors flank a center island in the master suite closet.
インディアナポリスにあるラグジュアリーな巨大なトランジショナルスタイルのおしゃれなフィッティングルーム (レイズドパネル扉のキャビネット、濃色木目調キャビネット、カーペット敷き、ベージュの床) の写真
インディアナポリスにあるラグジュアリーな巨大なトランジショナルスタイルのおしゃれなフィッティングルーム (レイズドパネル扉のキャビネット、濃色木目調キャビネット、カーペット敷き、ベージュの床) の写真
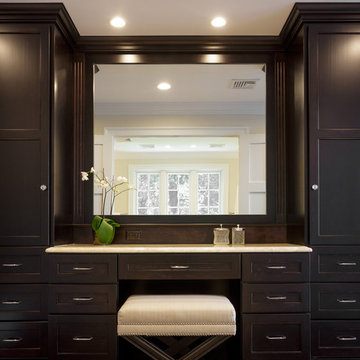
ニューヨークにあるラグジュアリーな広いトランジショナルスタイルのおしゃれなフィッティングルーム (シェーカースタイル扉のキャビネット、濃色木目調キャビネット、濃色無垢フローリング) の写真
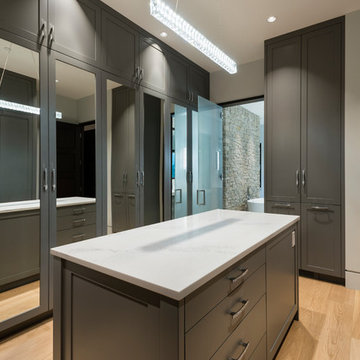
For a family that loves hosting large gatherings, this expansive home is a dream; boasting two unique entertaining spaces, each expanding onto outdoor-living areas, that capture its magnificent views. The sheer size of the home allows for various ‘experiences’; from a rec room perfect for hosting game day and an eat-in wine room escape on the lower-level, to a calming 2-story family greatroom on the main. Floors are connected by freestanding stairs, framing a custom cascading-pendant light, backed by a stone accent wall, and facing a 3-story waterfall. A custom metal art installation, templated from a cherished tree on the property, both brings nature inside and showcases the immense vertical volume of the house.
Photography: Paul Grdina
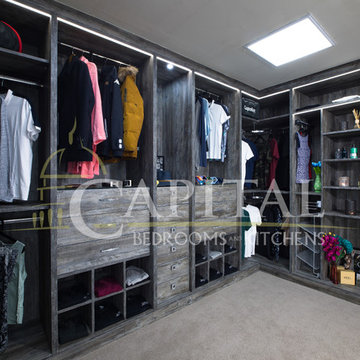
A walk in wardrobe has the ultimate wow factor – a glamorous storage solution from Capital Bedrooms. A walk in wardrobe is not only a clever storage solution, but a luxury feature of your home for years to come. And exclusive tie rack and belt rack is another smart storage deliverables by our team.
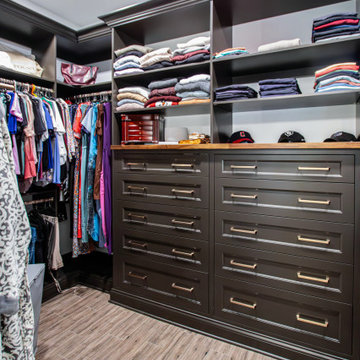
In this master bath, a custom-built painted inset vanity with Cambria Luxury Series quartz countertop was installed. Custom cabinets were installed in the closet with a Madera coffee stain wood countertop. Cambria Luxury Series quartz 10’ wall cladding surround was installed on the shower walls. Kohler Demi-Lav sinks in white. Amerock Blackrock hardware in Champagne Bronze and Black Bronze. Emser Larchmont Rue tile was installed on the wall behind the tub.
ラグジュアリーな男女兼用黒いトランジショナルスタイルの収納・クローゼットのアイデア
1
