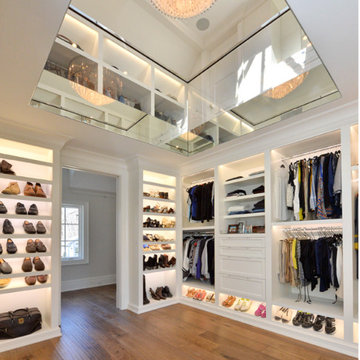ラグジュアリーなトランジショナルスタイルの収納・クローゼット (フラットパネル扉のキャビネット、オープンシェルフ) のアイデア
絞り込み:
資材コスト
並び替え:今日の人気順
写真 1〜20 枚目(全 205 枚)
1/5
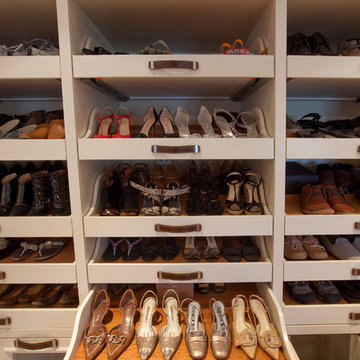
A custom master suite with lots of storage, pull out shoe shelves and handbag display areas.
Woodmeister Master Builders
Peter Vanderwarker photography
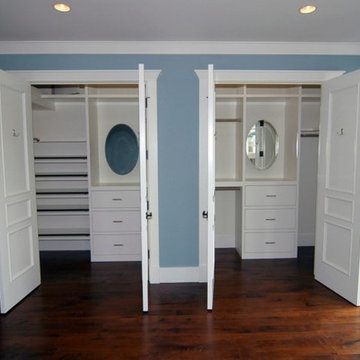
MATERIALS/ FLOOR: Walnut floor/ WALL: Smooth Walls / LIGHTS: Can lights on ceiling / CEILING: Box beam ceiling, that is resting on top of a smooth ceiling/ TRIM: Crown Molding, box beam ceiling, window casing, and base board/ OTHER: There is a small mirror to see yourself while in the closet
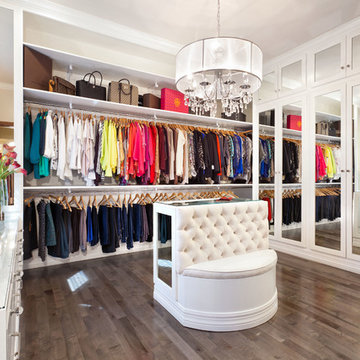
This room transformation took 4 weeks to do. It was originally a bedroom and we transformed it into a glamorous walk in dream closet for our client. All cabinets were designed and custom built for her needs. Dresser drawers on the left hold delicates and the top drawer for clutches and large jewelry. The center island was also custom built and it is a jewelry case with a built in bench on the side facing the shoes.
Bench by www.belleEpoqueupholstery.com
Lighting by www.lampsplus.com
Photo by: www.azfoto.com
www.azfoto.com
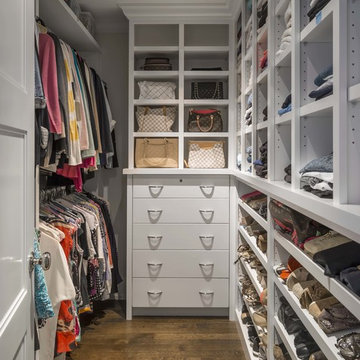
Interior design by Lewis Interiors
Richard Mandelkorn
ボストンにあるラグジュアリーな中くらいなトランジショナルスタイルのおしゃれなウォークインクローゼット (フラットパネル扉のキャビネット、白いキャビネット、無垢フローリング) の写真
ボストンにあるラグジュアリーな中くらいなトランジショナルスタイルのおしゃれなウォークインクローゼット (フラットパネル扉のキャビネット、白いキャビネット、無垢フローリング) の写真
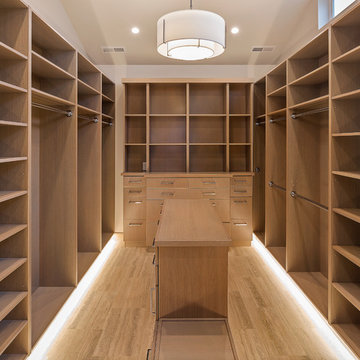
I designed this custom closet for my client. We worked together with an exceptional builder/craftsman to give her shelves and drawers for clothing, shoes, and accessories but also a large hidden safe, built-in hamper, bench and electric and USB port outlets. Floors are heated silver travertine and wood is solid riff-hewn white oak.
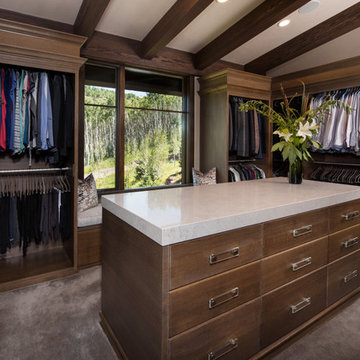
Ric Stovall
デンバーにあるラグジュアリーな広いトランジショナルスタイルのおしゃれなウォークインクローゼット (フラットパネル扉のキャビネット、中間色木目調キャビネット、カーペット敷き) の写真
デンバーにあるラグジュアリーな広いトランジショナルスタイルのおしゃれなウォークインクローゼット (フラットパネル扉のキャビネット、中間色木目調キャビネット、カーペット敷き) の写真
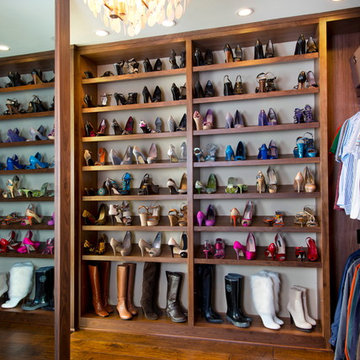
Shoes, shoes, more shoes! Built In shoe storage here… Glamourous closet fit for the best of us in shoe procurement. Master closets come in all shapes and sizes, This Master closet is not only organized, Its a dream closet! Custom built-ins of solid walnut grace this closet, complete with pull down garment rod. No need for a ladder here! Wood floors set the stage and a full length mirror reflects the oval shaped ottoman and Capiz Chandelier while the full wall of shoe and boot storage gives this closet all the glam it can take!
David Harrison Photography
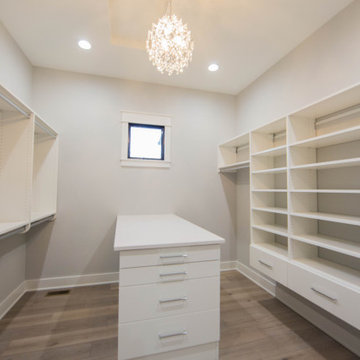
Custom cabinetry and shelving provide ample storage in the master closet.
インディアナポリスにあるラグジュアリーな広いトランジショナルスタイルのおしゃれなウォークインクローゼット (フラットパネル扉のキャビネット、白いキャビネット、ラミネートの床、茶色い床) の写真
インディアナポリスにあるラグジュアリーな広いトランジショナルスタイルのおしゃれなウォークインクローゼット (フラットパネル扉のキャビネット、白いキャビネット、ラミネートの床、茶色い床) の写真
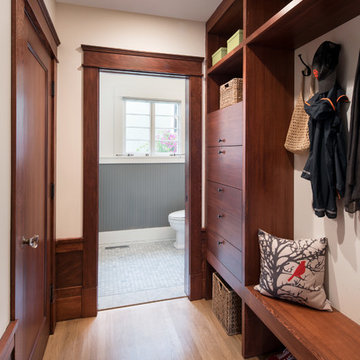
Mark Compton
サンフランシスコにあるラグジュアリーな広いトランジショナルスタイルのおしゃれなウォークインクローゼット (オープンシェルフ、濃色木目調キャビネット、淡色無垢フローリング、茶色い床) の写真
サンフランシスコにあるラグジュアリーな広いトランジショナルスタイルのおしゃれなウォークインクローゼット (オープンシェルフ、濃色木目調キャビネット、淡色無垢フローリング、茶色い床) の写真
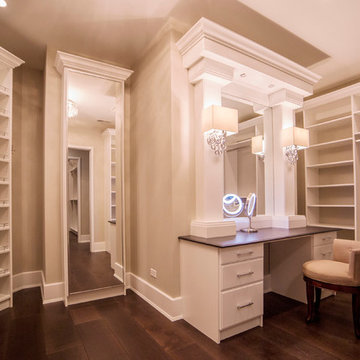
Master Closet
シカゴにあるラグジュアリーな巨大なトランジショナルスタイルのおしゃれなウォークインクローゼット (フラットパネル扉のキャビネット、白いキャビネット、濃色無垢フローリング) の写真
シカゴにあるラグジュアリーな巨大なトランジショナルスタイルのおしゃれなウォークインクローゼット (フラットパネル扉のキャビネット、白いキャビネット、濃色無垢フローリング) の写真
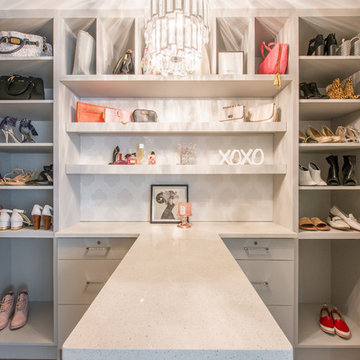
After Renovation
Photo courtesy of the talented: Demetri Gianni
エドモントンにあるラグジュアリーな小さなトランジショナルスタイルのおしゃれなウォークインクローゼット (フラットパネル扉のキャビネット、グレーのキャビネット、クッションフロア、グレーの床) の写真
エドモントンにあるラグジュアリーな小さなトランジショナルスタイルのおしゃれなウォークインクローゼット (フラットパネル扉のキャビネット、グレーのキャビネット、クッションフロア、グレーの床) の写真
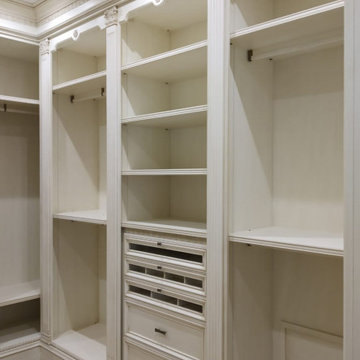
Интерьер Гардеробной выдержан в светлой гамме. Паркет на полу из выбеленного дуба еще больше подчеркивает легкость всего интерьера. Вся мебель а также карнизы и плинтус были выполнены на заказ на столярном производстве в Италии. Легкая патина на резьбе придаёт особый шарм всем изделиям.
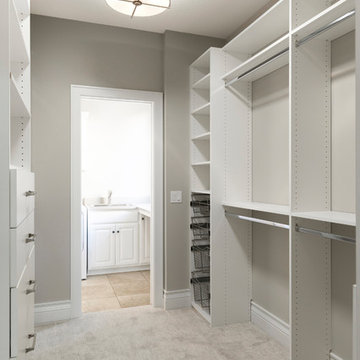
Photography: Spacecrafting Photography
ミネアポリスにあるラグジュアリーな中くらいなトランジショナルスタイルのおしゃれなウォークインクローゼット (フラットパネル扉のキャビネット、白いキャビネット、カーペット敷き、グレーの床) の写真
ミネアポリスにあるラグジュアリーな中くらいなトランジショナルスタイルのおしゃれなウォークインクローゼット (フラットパネル扉のキャビネット、白いキャビネット、カーペット敷き、グレーの床) の写真
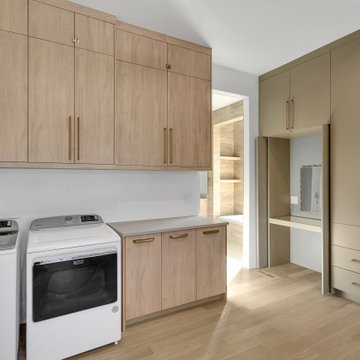
built in makeup area and washer and dryer in master closet
他の地域にあるラグジュアリーな巨大なトランジショナルスタイルのおしゃれなフィッティングルーム (フラットパネル扉のキャビネット、グレーのキャビネット、淡色無垢フローリング、ベージュの床) の写真
他の地域にあるラグジュアリーな巨大なトランジショナルスタイルのおしゃれなフィッティングルーム (フラットパネル扉のキャビネット、グレーのキャビネット、淡色無垢フローリング、ベージュの床) の写真
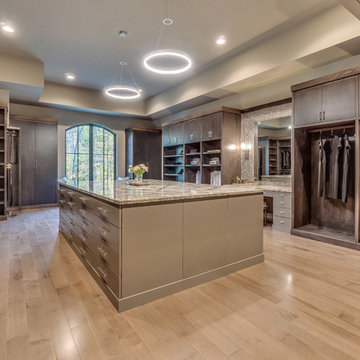
コロンバスにあるラグジュアリーな巨大なトランジショナルスタイルのおしゃれなウォークインクローゼット (フラットパネル扉のキャビネット、ベージュのキャビネット、淡色無垢フローリング、ベージュの床) の写真
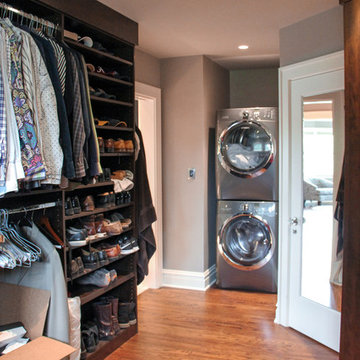
Walk-in closet
Large master suite with sitting room, media room, large modern bath, stack washer and dryer, private gym, and walk-in closet.
Architectural design by Helman Sechrist Architecture; interior design by Jill Henner; general contracting by Martin Bros. Contracting, Inc.; photography by Marie 'Martin' Kinney

This room transformation took 4 weeks to do. It was originally a bedroom and we transformed it into a glamorous walk in dream closet for our client. All cabinets were designed and custom built for her needs. Dresser drawers on the left hold delicates and the top drawer for clutches and large jewelry. The center island was also custom built and it is a jewelry case with a built in bench on the side facing the shoes.
Bench by www.belleEpoqueupholstery.com
Lighting by www.lampsplus.com
Photo by: www.azfoto.com
www.azfoto.com

Visit The Korina 14803 Como Circle or call 941 907.8131 for additional information.
3 bedrooms | 4.5 baths | 3 car garage | 4,536 SF
The Korina is John Cannon’s new model home that is inspired by a transitional West Indies style with a contemporary influence. From the cathedral ceilings with custom stained scissor beams in the great room with neighboring pristine white on white main kitchen and chef-grade prep kitchen beyond, to the luxurious spa-like dual master bathrooms, the aesthetics of this home are the epitome of timeless elegance. Every detail is geared toward creating an upscale retreat from the hectic pace of day-to-day life. A neutral backdrop and an abundance of natural light, paired with vibrant accents of yellow, blues, greens and mixed metals shine throughout the home.
ラグジュアリーなトランジショナルスタイルの収納・クローゼット (フラットパネル扉のキャビネット、オープンシェルフ) のアイデア
1
