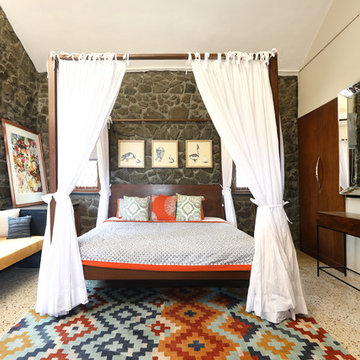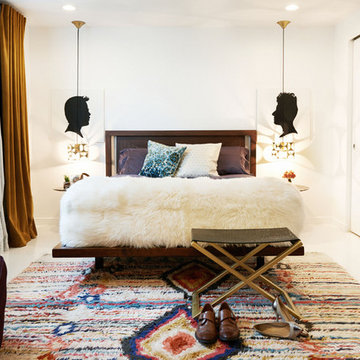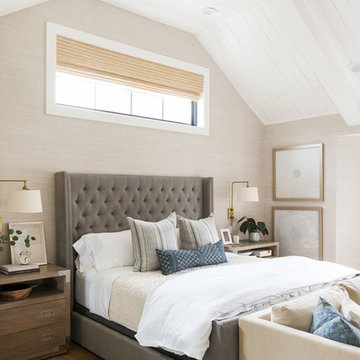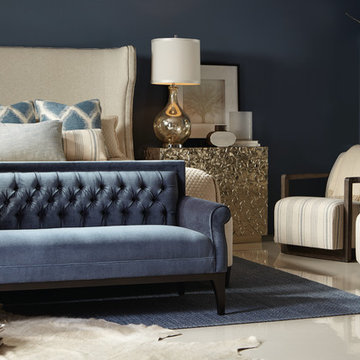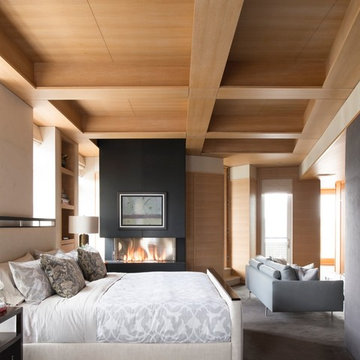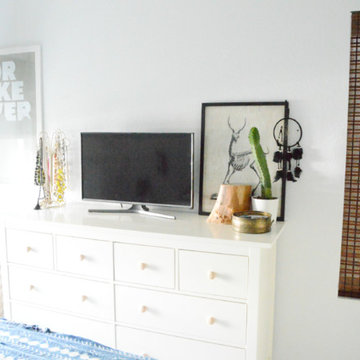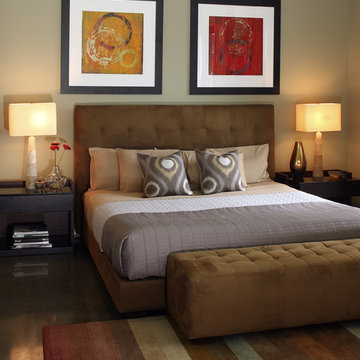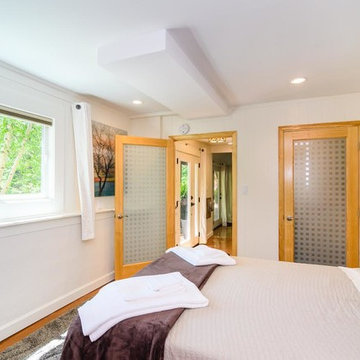トランジショナルスタイルの寝室 (コンクリートの床) の写真
絞り込み:
資材コスト
並び替え:今日の人気順
写真 1〜20 枚目(全 189 枚)
1/5
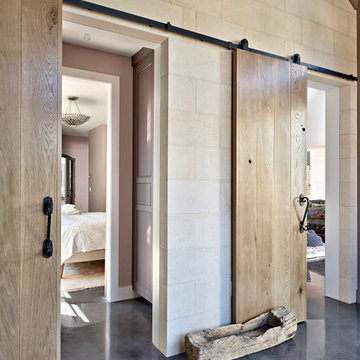
Architect: Tim Brown Architecture. Photographer: Casey Fry
オースティンにある広いトランジショナルスタイルのおしゃれな主寝室 (コンクリートの床、グレーの床、ピンクの壁) のインテリア
オースティンにある広いトランジショナルスタイルのおしゃれな主寝室 (コンクリートの床、グレーの床、ピンクの壁) のインテリア
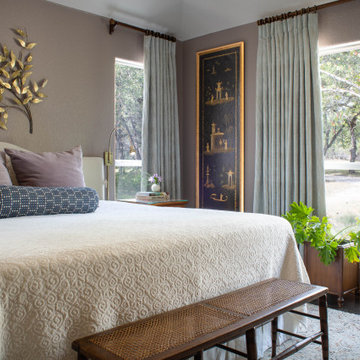
Serene and subdued master bedroom with gold accent art.
オースティンにあるトランジショナルスタイルのおしゃれな主寝室 (紫の壁、コンクリートの床、茶色い床) のインテリア
オースティンにあるトランジショナルスタイルのおしゃれな主寝室 (紫の壁、コンクリートの床、茶色い床) のインテリア
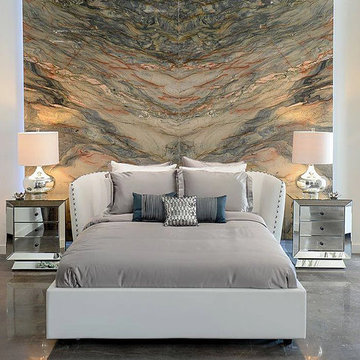
アトランタにある中くらいなトランジショナルスタイルのおしゃれな主寝室 (マルチカラーの壁、コンクリートの床、暖炉なし、グレーの床) のインテリア
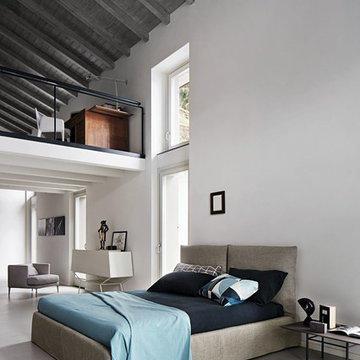
Toolate Upholstered Platform Bed is a timeless masterpiece with a contemporary design twist. Featuring a luxuriously padded headboard and an entirely upholstered frame, Toolate Platform bed is one of the newest elements in Bonaldo's upholstered bed selection. With an easy disposition and an accommodating nature, Toolate is a demonstrative bedroom attraction that effortlessly combines simplicity with sophistication, quality with fashion.
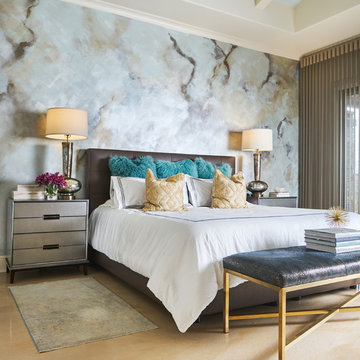
Spa-like hues mixed with celestial metallics stand out against this faux marble painted back wall.
Design: Wesley-Wayne Interiors
Photo: Stephen Karlisch
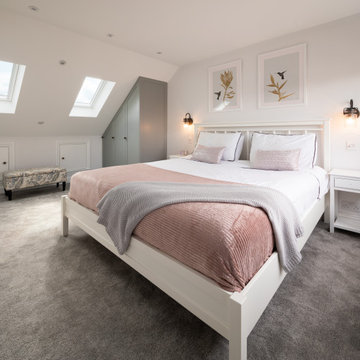
We were instructed on this project for a full design and build, 'stripped back to brickwork' project. We removed the entire roof allowing us to add a large en-suite master bedroom and most of the ground floor walls for a side and rear extension. We added 60m2 to the current house and now all the rooms are a much more comfortable size. A full rewire, re-plumb with underfloor heating throughout the ground floor has brought this 1930’s semi up to the standards of modern day living.
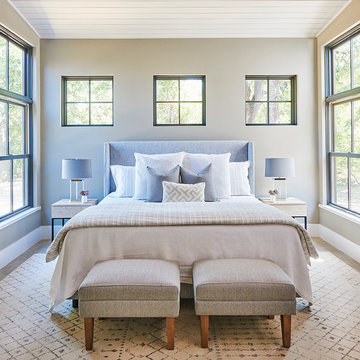
Brian McWeeney
ダラスにあるトランジショナルスタイルのおしゃれな主寝室 (グレーの壁、コンクリートの床、グレーの床、照明、グレーとブラウン) のインテリア
ダラスにあるトランジショナルスタイルのおしゃれな主寝室 (グレーの壁、コンクリートの床、グレーの床、照明、グレーとブラウン) のインテリア
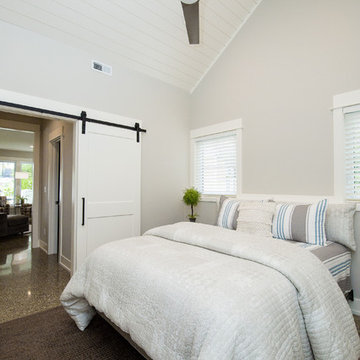
We had the opportunity to come alongside this homeowner and demo an old cottage and rebuild this new year-round home for them. We worked hard to keep an authentic feel to the lake and fit the home nicely to the space.
We focused on a small footprint and, through specific design choices, achieved a layout the homeowner loved. A major goal was to have the kitchen, dining, and living all walk out at the lake level. We also managed to sneak a master suite into this level (check out that ceiling!).
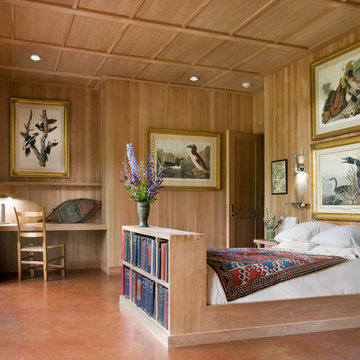
Photo: Durston Saylor
ニューヨークにある小さなトランジショナルスタイルのおしゃれな主寝室 (コンクリートの床、茶色い壁、茶色い床) のレイアウト
ニューヨークにある小さなトランジショナルスタイルのおしゃれな主寝室 (コンクリートの床、茶色い壁、茶色い床) のレイアウト
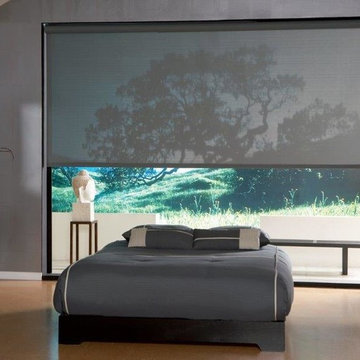
Our Designer Roller Shades combine the ease and simplicity of a roller shade with hundreds of fabric choices—sheers to opaques, and floral patterns to traditional solid colors. Protect your furniture, flooring and artwork from fading with at least 75% protection from harmful UV rays.
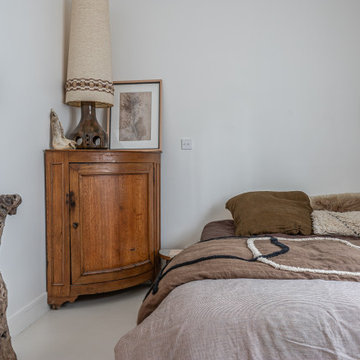
Projet livré fin novembre 2022, budget tout compris 100 000 € : un appartement de vieille dame chic avec seulement deux chambres et des prestations datées, à transformer en appartement familial de trois chambres, moderne et dans l'esprit Wabi-sabi : épuré, fonctionnel, minimaliste, avec des matières naturelles, de beaux meubles en bois anciens ou faits à la main et sur mesure dans des essences nobles, et des objets soigneusement sélectionnés eux aussi pour rappeler la nature et l'artisanat mais aussi le chic classique des ambiances méditerranéennes de l'Antiquité qu'affectionnent les nouveaux propriétaires.
La salle de bain a été réduite pour créer une cuisine ouverte sur la pièce de vie, on a donc supprimé la baignoire existante et déplacé les cloisons pour insérer une cuisine minimaliste mais très design et fonctionnelle ; de l'autre côté de la salle de bain une cloison a été repoussée pour gagner la place d'une très grande douche à l'italienne. Enfin, l'ancienne cuisine a été transformée en chambre avec dressing (à la place de l'ancien garde manger), tandis qu'une des chambres a pris des airs de suite parentale, grâce à une grande baignoire d'angle qui appelle à la relaxation.
Côté matières : du noyer pour les placards sur mesure de la cuisine qui se prolongent dans la salle à manger (avec une partie vestibule / manteaux et chaussures, une partie vaisselier, et une partie bibliothèque).
On a conservé et restauré le marbre rose existant dans la grande pièce de réception, ce qui a grandement contribué à guider les autres choix déco ; ailleurs, les moquettes et carrelages datés beiges ou bordeaux ont été enlevés et remplacés par du béton ciré blanc coco milk de chez Mercadier. Dans la salle de bain il est même monté aux murs dans la douche !
Pour réchauffer tout cela : de la laine bouclette, des tapis moelleux ou à l'esprit maison de vanaces, des fibres naturelles, du lin, de la gaze de coton, des tapisseries soixante huitardes chinées, des lampes vintage, et un esprit revendiqué "Mad men" mêlé à des vibrations douces de finca ou de maison grecque dans les Cyclades...
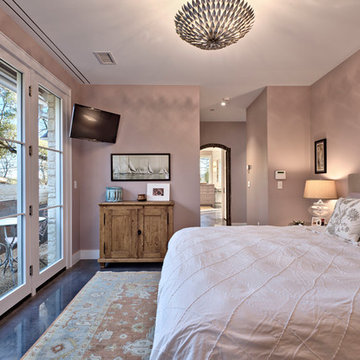
Architect: Tim Brown Architecture. Photographer: Casey Fry
オースティンにある広いトランジショナルスタイルのおしゃれな主寝室 (ピンクの壁、コンクリートの床、グレーの床、暖炉なし) のレイアウト
オースティンにある広いトランジショナルスタイルのおしゃれな主寝室 (ピンクの壁、コンクリートの床、グレーの床、暖炉なし) のレイアウト
トランジショナルスタイルの寝室 (コンクリートの床) の写真
1
