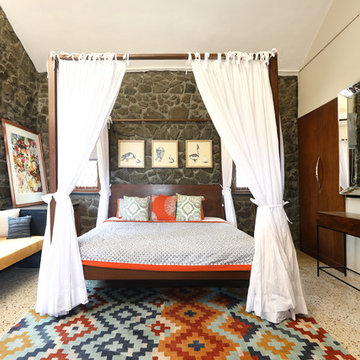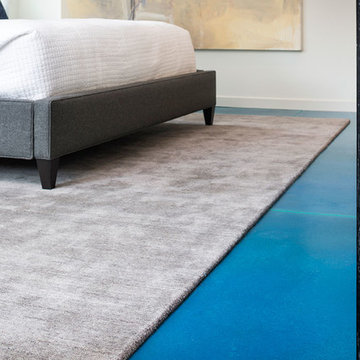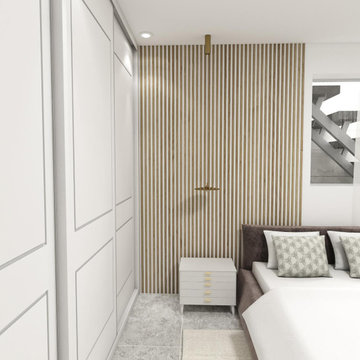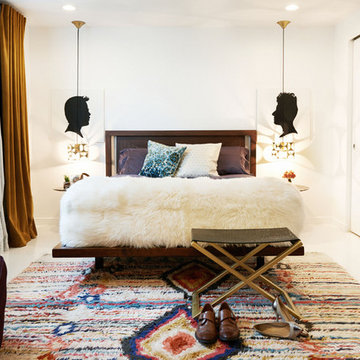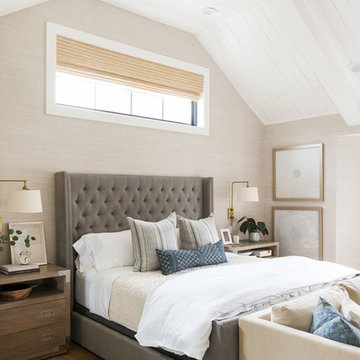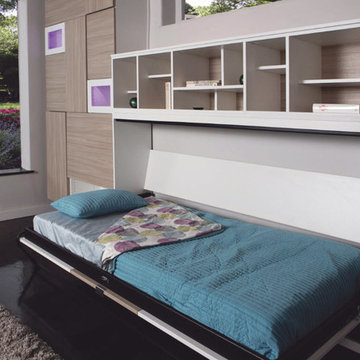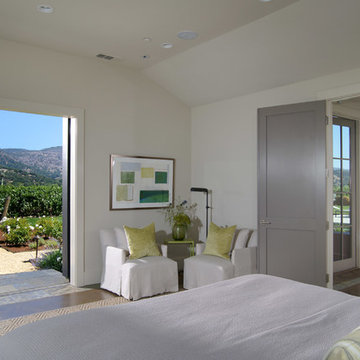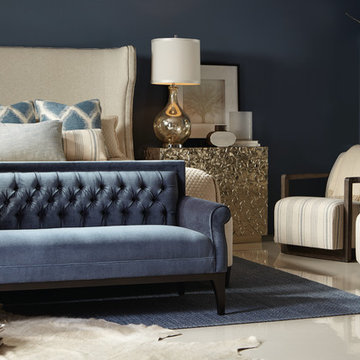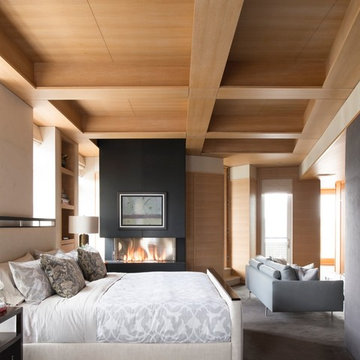トランジショナルスタイルの寝室 (レンガの床、コンクリートの床) の写真
絞り込み:
資材コスト
並び替え:今日の人気順
写真 1〜20 枚目(全 318 枚)
1/4
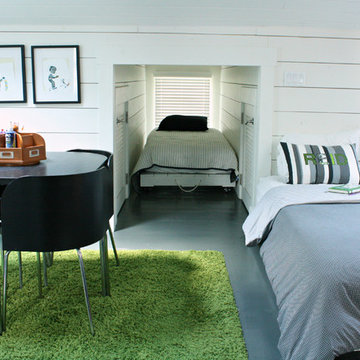
Photo: Mina Brinkey © 2013 Houzz
タンパにあるトランジショナルスタイルのおしゃれな客用寝室 (白い壁、コンクリートの床、暖炉なし、グレーの床、勾配天井) のインテリア
タンパにあるトランジショナルスタイルのおしゃれな客用寝室 (白い壁、コンクリートの床、暖炉なし、グレーの床、勾配天井) のインテリア
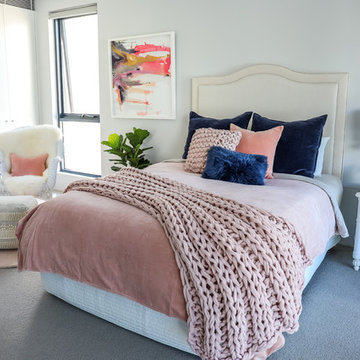
A feminine and modern bedroom decorated with soft pink hues and tactile materials create a fresh and cosy ambience.
シドニーにある中くらいなトランジショナルスタイルのおしゃれな寝室 (レンガの床) のインテリア
シドニーにある中くらいなトランジショナルスタイルのおしゃれな寝室 (レンガの床) のインテリア
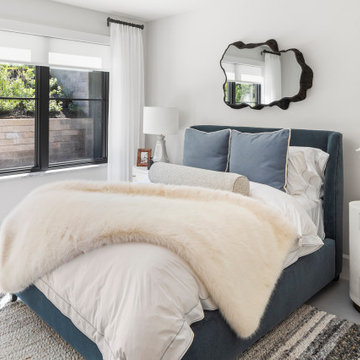
Modern European lower level bedroom
ミネアポリスにある中くらいなトランジショナルスタイルのおしゃれな客用寝室 (白い壁、コンクリートの床、グレーの床) のレイアウト
ミネアポリスにある中くらいなトランジショナルスタイルのおしゃれな客用寝室 (白い壁、コンクリートの床、グレーの床) のレイアウト
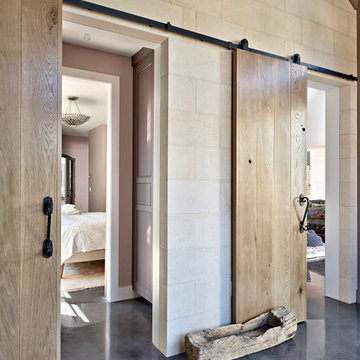
Architect: Tim Brown Architecture. Photographer: Casey Fry
オースティンにある広いトランジショナルスタイルのおしゃれな主寝室 (コンクリートの床、グレーの床、ピンクの壁) のインテリア
オースティンにある広いトランジショナルスタイルのおしゃれな主寝室 (コンクリートの床、グレーの床、ピンクの壁) のインテリア
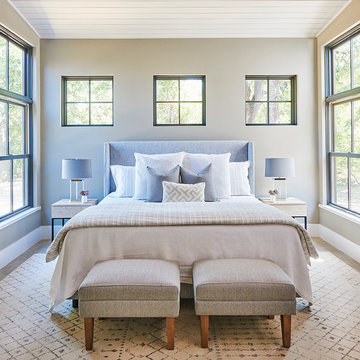
Brian McWeeney
ダラスにあるトランジショナルスタイルのおしゃれな主寝室 (グレーの壁、コンクリートの床、グレーの床、照明、グレーとブラウン) のインテリア
ダラスにあるトランジショナルスタイルのおしゃれな主寝室 (グレーの壁、コンクリートの床、グレーの床、照明、グレーとブラウン) のインテリア
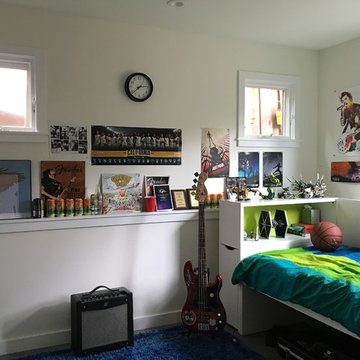
This family of five lived in a 900sf 2 bedroom home that had a not quite tall enough basement. With one son just entering his teen years it was time to expand. Our design for the basement gained them 2 bedrooms, a second bath, a family room, and a soundproof music room. We demo’d the deck off the kitchen and replaced it with a compact 2-story addition. Upstairs is a light-filled breakfast room and below it one of the 2 new bedrooms. An interior stair now connects the upstairs to the basement with a door opening at a mid landingto access the backyard. The wall between the kitchen and the living room was removed. From the front door you are now greeted by a long view, through living room, kitchen and breakfast room of the beautiful oak in the backyard which was carefully tended through construction.
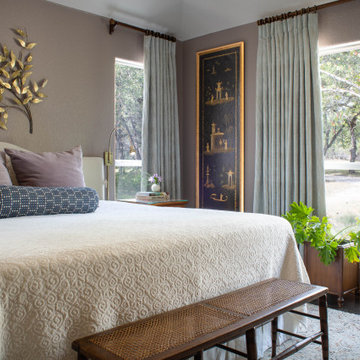
Serene and subdued master bedroom with gold accent art.
オースティンにあるトランジショナルスタイルのおしゃれな主寝室 (紫の壁、コンクリートの床、茶色い床) のインテリア
オースティンにあるトランジショナルスタイルのおしゃれな主寝室 (紫の壁、コンクリートの床、茶色い床) のインテリア
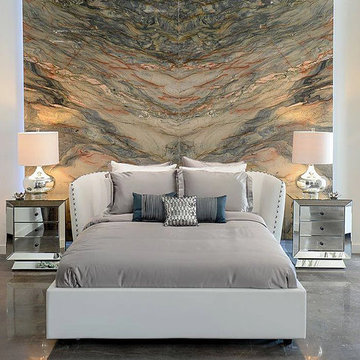
アトランタにある中くらいなトランジショナルスタイルのおしゃれな主寝室 (マルチカラーの壁、コンクリートの床、暖炉なし、グレーの床) のインテリア
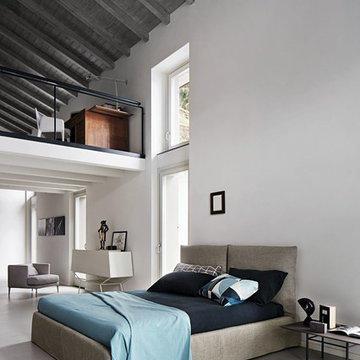
Toolate Upholstered Platform Bed is a timeless masterpiece with a contemporary design twist. Featuring a luxuriously padded headboard and an entirely upholstered frame, Toolate Platform bed is one of the newest elements in Bonaldo's upholstered bed selection. With an easy disposition and an accommodating nature, Toolate is a demonstrative bedroom attraction that effortlessly combines simplicity with sophistication, quality with fashion.
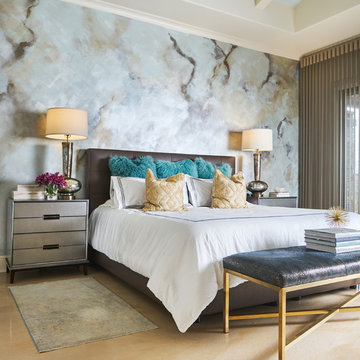
Spa-like hues mixed with celestial metallics stand out against this faux marble painted back wall.
Design: Wesley-Wayne Interiors
Photo: Stephen Karlisch
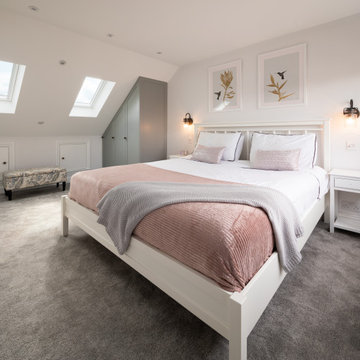
We were instructed on this project for a full design and build, 'stripped back to brickwork' project. We removed the entire roof allowing us to add a large en-suite master bedroom and most of the ground floor walls for a side and rear extension. We added 60m2 to the current house and now all the rooms are a much more comfortable size. A full rewire, re-plumb with underfloor heating throughout the ground floor has brought this 1930’s semi up to the standards of modern day living.
トランジショナルスタイルの寝室 (レンガの床、コンクリートの床) の写真
1
