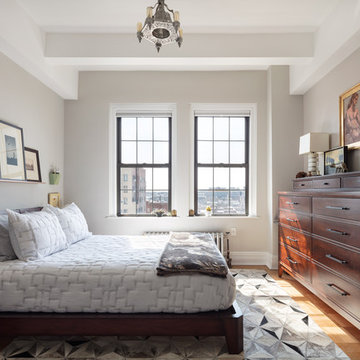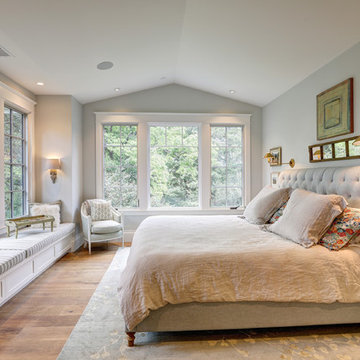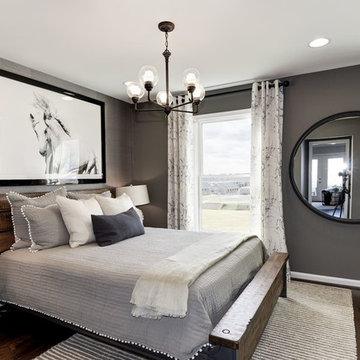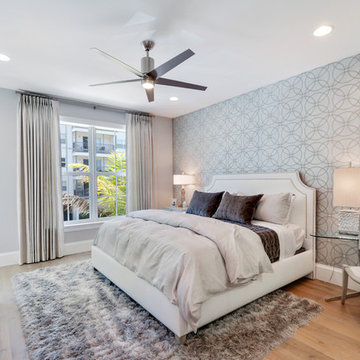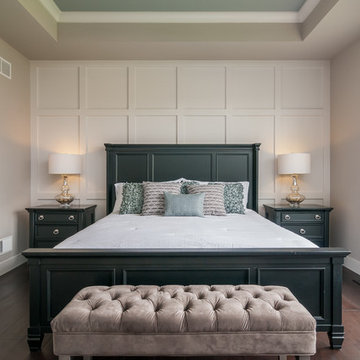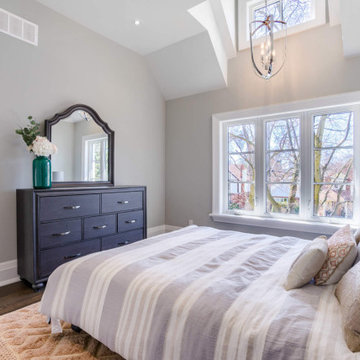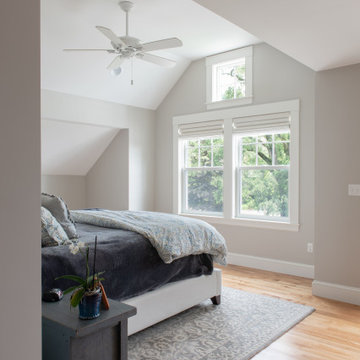トランジショナルスタイルの寝室 (暖炉なし、茶色い床、グレーの壁) の写真
絞り込み:
資材コスト
並び替え:今日の人気順
写真 1〜20 枚目(全 1,688 枚)
1/5

Gardner/Fox designed and updated this home's master and third-floor bath, as well as the master bedroom. The first step in this renovation was enlarging the master bathroom by 25 sq. ft., which allowed us to expand the shower and incorporate a new double vanity. Updates to the master bedroom include installing a space-saving sliding barn door and custom built-in storage (in place of the existing traditional closets. These space-saving built-ins are easily organized and connected by a window bench seat. In the third floor bath, we updated the room's finishes and removed a tub to make room for a new shower and sauna.
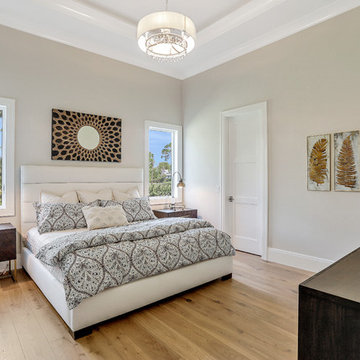
organic fabric and white oak floors
マイアミにあるトランジショナルスタイルのおしゃれな寝室 (グレーの壁、無垢フローリング、暖炉なし、茶色い床、グレーとブラウン)
マイアミにあるトランジショナルスタイルのおしゃれな寝室 (グレーの壁、無垢フローリング、暖炉なし、茶色い床、グレーとブラウン)
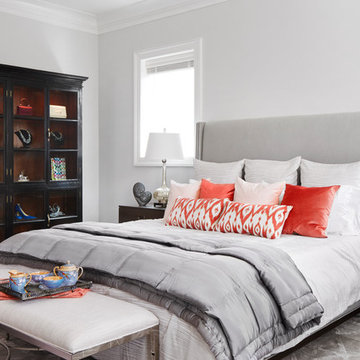
This bedroom creates a relaxing space to read the paper and wind down. The subtle gray color palette is perfectly accented with pops of coral to add personality to the space. What woman wouldn't want a space to display her fabulous shoes and vintage purses?
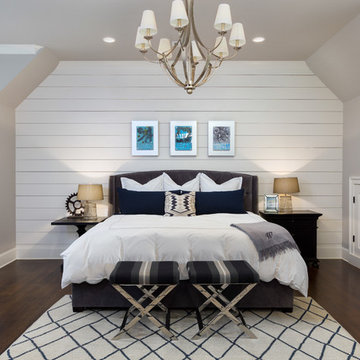
アトランタにある広いトランジショナルスタイルのおしゃれな主寝室 (グレーの壁、濃色無垢フローリング、茶色い床、暖炉なし、グレーとブラウン) のインテリア

What began as a renovation project morphed into a new house, driven by the natural beauty of the site.
The new structures are perfectly aligned with the coastline, and take full advantage of the views of ocean, islands, and shoals. The location is within walking distance of town and its amenities, yet miles away in the privacy it affords. The house is nestled on a nicely wooded lot, giving the residence screening from the street, with an open meadow leading to the ocean on the rear of the lot.
The design concept was driven by the serenity of the site, enhanced by textures of trees, plantings, sand and shoreline. The newly constructed house sits quietly in a location advantageously positioned to take full advantage of natural light and solar orientations. The visual calm is enhanced by the natural material: stone, wood, and metal throughout the home.
The main structures are comprised of traditional New England forms, with modern connectors serving to unify the structures. Each building is equally suited for single floor living, if that future needs is ever necessary. Unique too is an underground connection between main house and an outbuilding.
With their flowing connections, no room is isolated or ignored; instead each reflects a different level of privacy and social interaction.
Just as there are layers to the exterior in beach, field, forest and oceans, the inside has a layered approach. Textures in wood, stone, and neutral colors combine with the warmth of linens, wools, and metals. Personality and character of the interiors and its furnishings are tailored to the client’s lifestyle. Rooms are arranged and organized in an intersection of public and private spaces. The quiet palette within reflects the nature outside, enhanced with artwork and accessories.
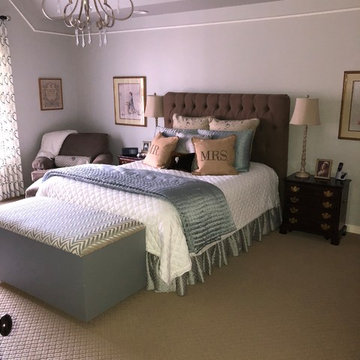
他の地域にある広いトランジショナルスタイルのおしゃれな主寝室 (グレーの壁、カーペット敷き、暖炉なし、茶色い床) のインテリア
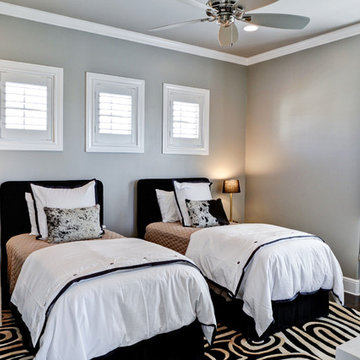
オースティンにある中くらいなトランジショナルスタイルのおしゃれな客用寝室 (グレーの壁、濃色無垢フローリング、暖炉なし、茶色い床) のインテリア

Dawn Smith Photography
シンシナティにある広いトランジショナルスタイルのおしゃれな主寝室 (グレーの壁、濃色無垢フローリング、暖炉なし、茶色い床、グレーとブラウン、グレーの天井) のインテリア
シンシナティにある広いトランジショナルスタイルのおしゃれな主寝室 (グレーの壁、濃色無垢フローリング、暖炉なし、茶色い床、グレーとブラウン、グレーの天井) のインテリア
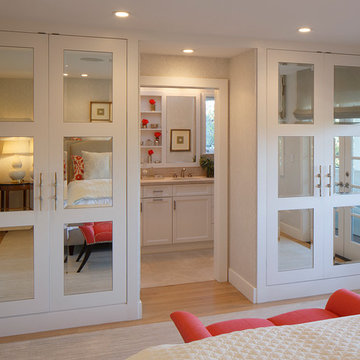
Eric Rorer
サンフランシスコにある小さなトランジショナルスタイルのおしゃれな主寝室 (グレーの壁、淡色無垢フローリング、暖炉なし、茶色い床) のインテリア
サンフランシスコにある小さなトランジショナルスタイルのおしゃれな主寝室 (グレーの壁、淡色無垢フローリング、暖炉なし、茶色い床) のインテリア
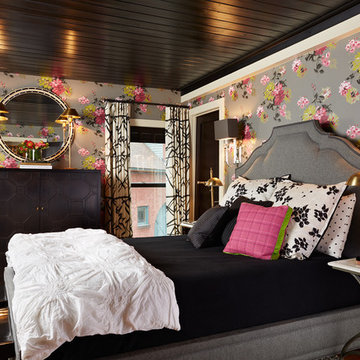
Susan Gilmore
ミネアポリスにある広いトランジショナルスタイルのおしゃれな主寝室 (グレーの壁、暖炉なし、濃色無垢フローリング、茶色い床、グレーとブラウン、黒い天井) のインテリア
ミネアポリスにある広いトランジショナルスタイルのおしゃれな主寝室 (グレーの壁、暖炉なし、濃色無垢フローリング、茶色い床、グレーとブラウン、黒い天井) のインテリア
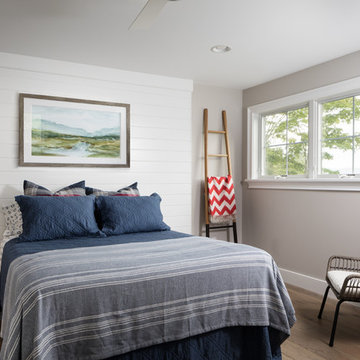
Stina Booth, Studio SB, Saint Albans, VT
バーリントンにある中くらいなトランジショナルスタイルのおしゃれな客用寝室 (グレーの壁、無垢フローリング、暖炉なし、茶色い床、グレーとブラウン)
バーリントンにある中くらいなトランジショナルスタイルのおしゃれな客用寝室 (グレーの壁、無垢フローリング、暖炉なし、茶色い床、グレーとブラウン)
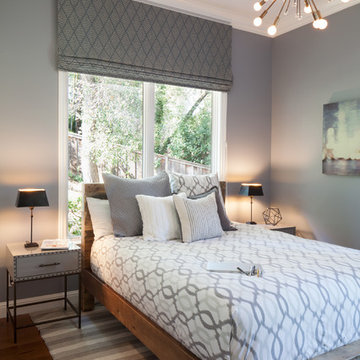
This boy's bedroom features a West Elm reclaimed wood headboard and bed alongside a pair of grey lacquer and brass detailed nightstands, and a brass chandelier. Tones of blue and grey are used throughout in the striped area rug by Jaipur, patterned bedding, and window treatment.
Photo: Caren Alpert
トランジショナルスタイルの寝室 (暖炉なし、茶色い床、グレーの壁) の写真
1

