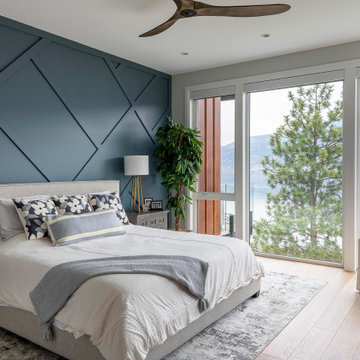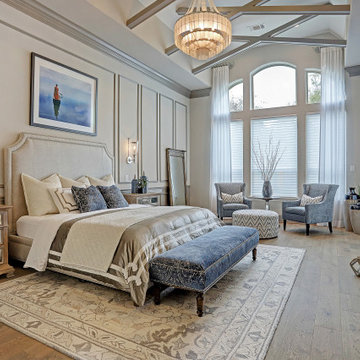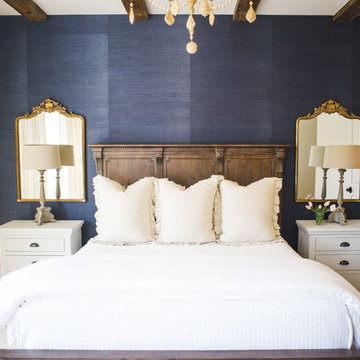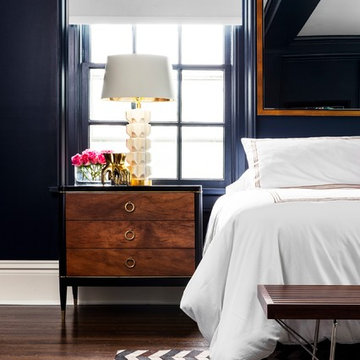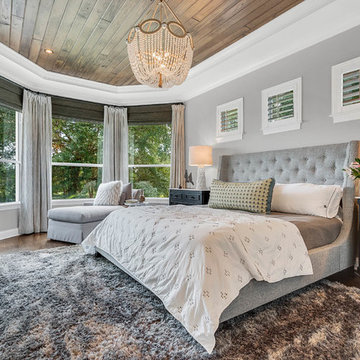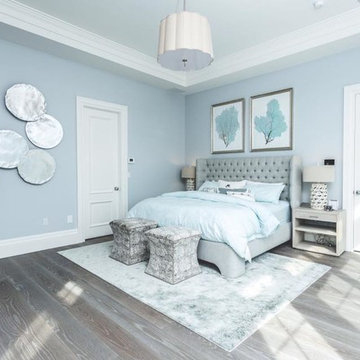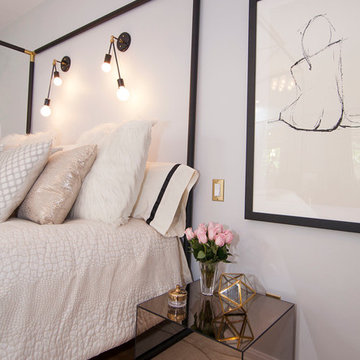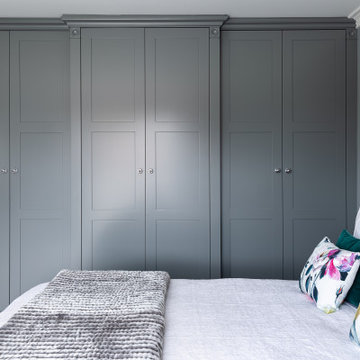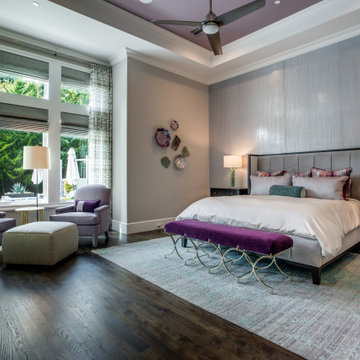トランジショナルスタイルの寝室 (暖炉なし、茶色い床、青い壁、グレーの壁) の写真
絞り込み:
資材コスト
並び替え:今日の人気順
写真 1〜20 枚目(全 2,184 枚)

Painted to room a nice dark blue gray to give the room a soft and cozy feel. Added light linens and an area rug to make it pop off that dark color.
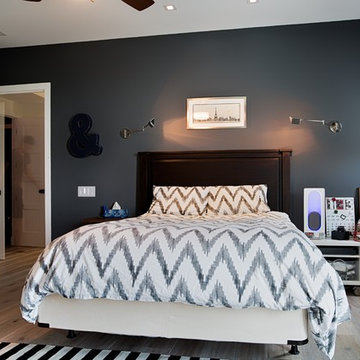
オーランドにある広いトランジショナルスタイルのおしゃれな客用寝室 (グレーの壁、淡色無垢フローリング、暖炉なし、茶色い床、グレーとブラウン) のインテリア
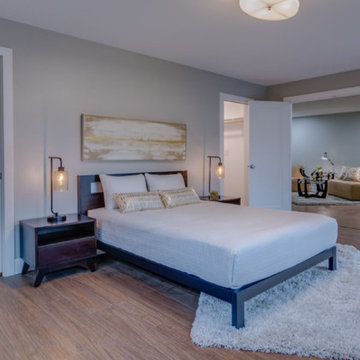
Double door entry in to the large master bedroom.
ポートランドにある広いトランジショナルスタイルのおしゃれな主寝室 (グレーの壁、無垢フローリング、暖炉なし、茶色い床) のレイアウト
ポートランドにある広いトランジショナルスタイルのおしゃれな主寝室 (グレーの壁、無垢フローリング、暖炉なし、茶色い床) のレイアウト
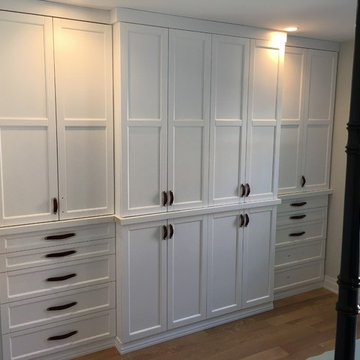
This beautifully crafted white floor-to-ceiling bedroom built-in is a perfect way to get the most out of any space. The brilliant storage solution transformed a tight urban space into a functional and aesthetic addition to the home. It was custom designed to accent the master bedroom without crowding, with three sections of additional hanging space, ten drawers and five pull-out shoe shelves. Parz Designs rounded out this custom-built in with multiple adjustable shelves sitting just behind the remaining doors.

Dawn Smith Photography
シンシナティにある広いトランジショナルスタイルのおしゃれな主寝室 (グレーの壁、濃色無垢フローリング、暖炉なし、茶色い床、グレーとブラウン、グレーの天井) のインテリア
シンシナティにある広いトランジショナルスタイルのおしゃれな主寝室 (グレーの壁、濃色無垢フローリング、暖炉なし、茶色い床、グレーとブラウン、グレーの天井) のインテリア
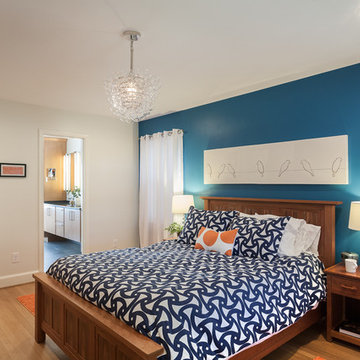
John Tsantes
ワシントンD.C.にある広いトランジショナルスタイルのおしゃれな主寝室 (青い壁、淡色無垢フローリング、暖炉なし、茶色い床) のレイアウト
ワシントンD.C.にある広いトランジショナルスタイルのおしゃれな主寝室 (青い壁、淡色無垢フローリング、暖炉なし、茶色い床) のレイアウト
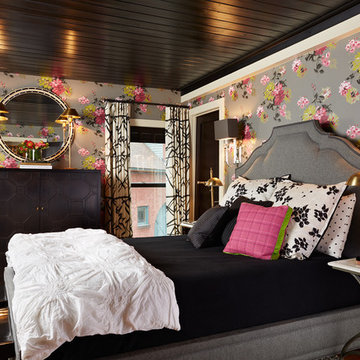
Susan Gilmore
ミネアポリスにある広いトランジショナルスタイルのおしゃれな主寝室 (グレーの壁、暖炉なし、濃色無垢フローリング、茶色い床、グレーとブラウン、黒い天井) のインテリア
ミネアポリスにある広いトランジショナルスタイルのおしゃれな主寝室 (グレーの壁、暖炉なし、濃色無垢フローリング、茶色い床、グレーとブラウン、黒い天井) のインテリア
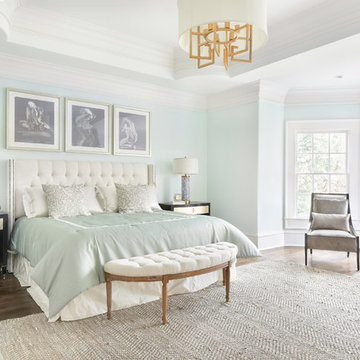
For these Atlanta clients, we decided to go with a light and airy color palette for their master suite makeover. Pale blues, cool grays, and powerful golds complement one another and are timeless yet current. Tailored furnishings and subtle accents in the lighting offer a refreshing style while the natural textures and wall decor add depth and interest.
Home located in Dunwoody, Atlanta. Designed by interior design firm, VRA Interiors, who serve the entire Atlanta metropolitan area including Buckhead, Sandy Springs, Cobb County, and North Fulton County.
For more about VRA Interior Design, click here: https://www.vrainteriors.com/
To learn more about this project, click here: https://www.vrainteriors.com/portfolio/peachtree-dunwoody-master-suite/
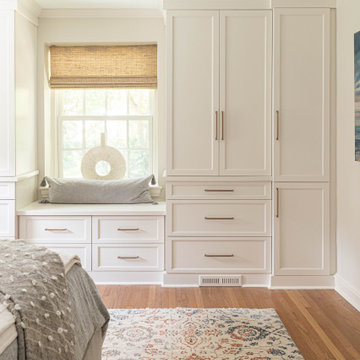
Gardner/Fox designed and updated this home's master and third-floor bath, as well as the master bedroom. The first step in this renovation was enlarging the master bathroom by 25 sq. ft., which allowed us to expand the shower and incorporate a new double vanity. Updates to the master bedroom include installing a space-saving sliding barn door and custom built-in storage (in place of the existing traditional closets. These space-saving built-ins are easily organized and connected by a window bench seat. In the third floor bath, we updated the room's finishes and removed a tub to make room for a new shower and sauna.
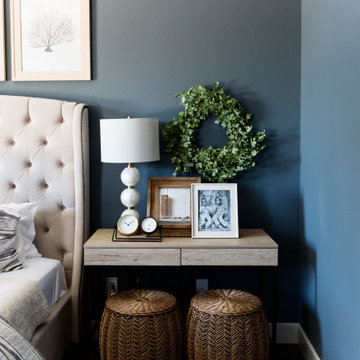
Painted to room a nice dark blue gray to give the room a soft and cozy feel. Added light linens and an area rug to make it pop off that dark color.
トランジショナルスタイルの寝室 (暖炉なし、茶色い床、青い壁、グレーの壁) の写真
1
