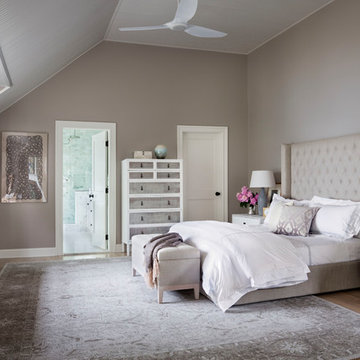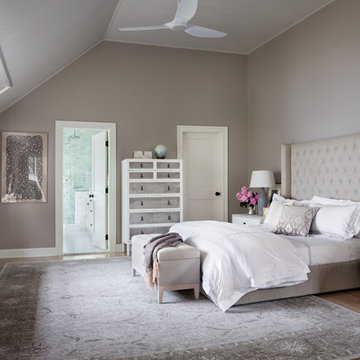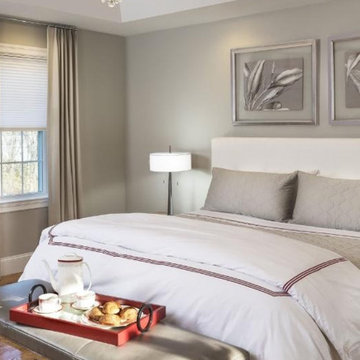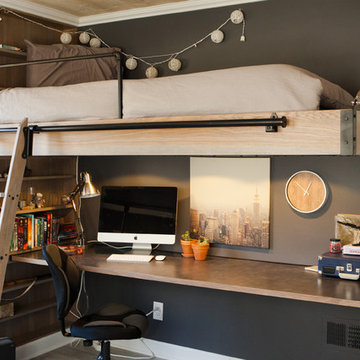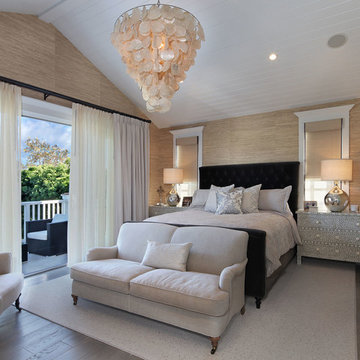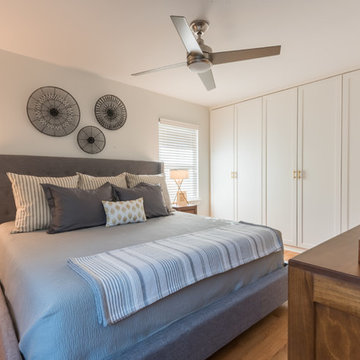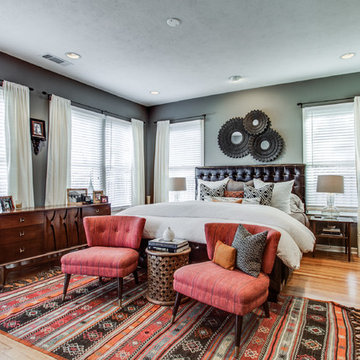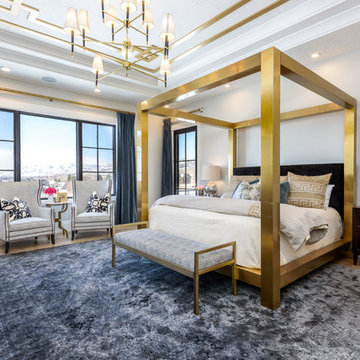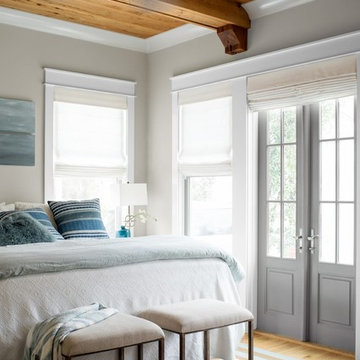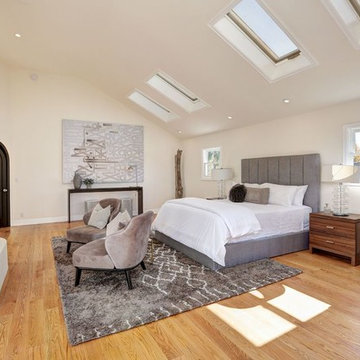トランジショナルスタイルの寝室 (グレーとブラウン、淡色無垢フローリング) の写真
絞り込み:
資材コスト
並び替え:今日の人気順
写真 1〜20 枚目(全 103 枚)
1/4

Tk Images
ヒューストンにある中くらいなトランジショナルスタイルのおしゃれな主寝室 (グレーの壁、淡色無垢フローリング、茶色い床、照明、グレーとブラウン) のレイアウト
ヒューストンにある中くらいなトランジショナルスタイルのおしゃれな主寝室 (グレーの壁、淡色無垢フローリング、茶色い床、照明、グレーとブラウン) のレイアウト
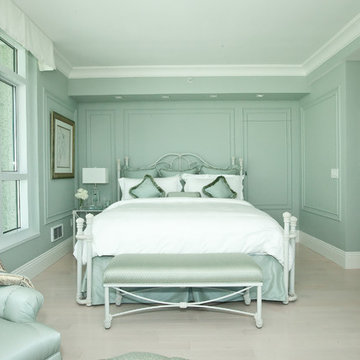
Soma Penthouse Master Bedroom.
A monochromatic soothing color creates a sanctuary away from the hustle-bustle of the city. All custom designed. A sofit was built to house indirect lighting and "an invisible door" (which looks part of the wall) leads to "a sex in the city" closet. This room is on over 2K ideabooks and got us the "2012 Best Of" award.
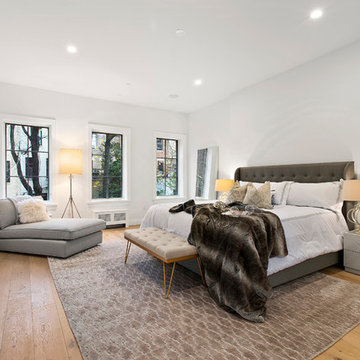
When the developer found this brownstone on the Upper Westside he immediately researched and found its potential for expansion. We were hired to maximize the existing brownstone and turn it from its current existence as 5 individual apartments into a large luxury single family home. The existing building was extended 16 feet into the rear yard and a new sixth story was added along with an occupied roof. The project was not a complete gut renovation, the character of the parlor floor was maintained, along with the original front facade, windows, shutters, and fireplaces throughout. A new solid oak stair was built from the garden floor to the roof in conjunction with a small supplemental passenger elevator directly adjacent to the staircase. The new brick rear facade features oversized windows; one special aspect of which is the folding window wall at the ground level that can be completely opened to the garden. The goal to keep the original character of the brownstone yet to update it with modern touches can be seen throughout the house. The large kitchen has Italian lacquer cabinetry with walnut and glass accents, white quartz counters and backsplash and a Calcutta gold arabesque mosaic accent wall. On the parlor floor a custom wetbar, large closet and powder room are housed in a new floor to ceiling wood paneled core. The master bathroom contains a large freestanding tub, a glass enclosed white marbled steam shower, and grey wood vanities accented by a white marble floral mosaic. The new forth floor front room is highlighted by a unique sloped skylight that offers wide skyline views. The house is topped off with a glass stair enclosure that contains an integrated window seat offering views of the roof and an intimate space to relax in the sun.
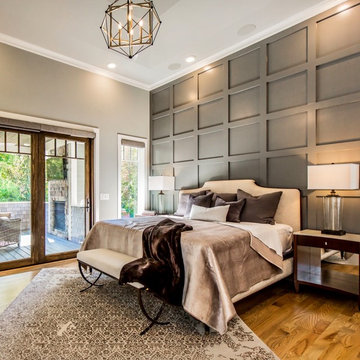
ニューヨークにある広いトランジショナルスタイルのおしゃれな主寝室 (グレーの壁、淡色無垢フローリング、標準型暖炉、石材の暖炉まわり、茶色い床、グレーとブラウン) のレイアウト
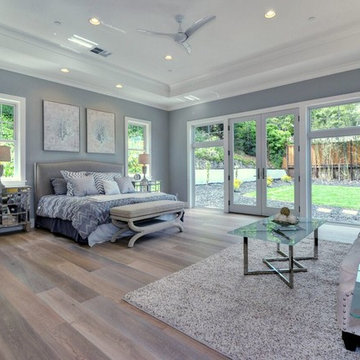
The master bed room is painted in an elegant grey tone to add a little drama.
Photo credit- Alicia Garcia
Staging- one two six design
サンフランシスコにある広いトランジショナルスタイルのおしゃれな主寝室 (グレーの壁、淡色無垢フローリング、暖炉なし、茶色い床、照明、グレーとブラウン)
サンフランシスコにある広いトランジショナルスタイルのおしゃれな主寝室 (グレーの壁、淡色無垢フローリング、暖炉なし、茶色い床、照明、グレーとブラウン)
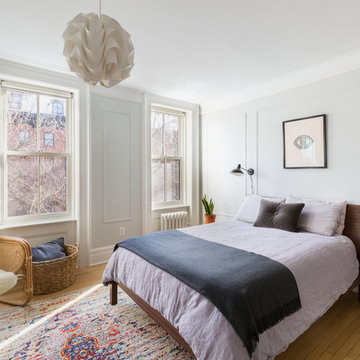
Complete renovation of a 19th century brownstone in Brooklyn's Fort Greene neighborhood. Modern interiors that preserve many original details.
Kate Glicksberg Photography
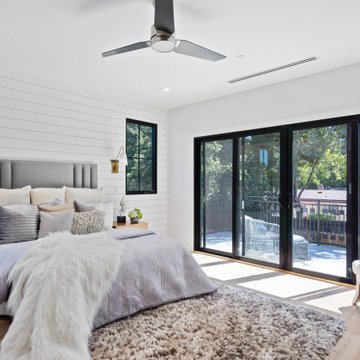
サンフランシスコにあるトランジショナルスタイルのおしゃれな主寝室 (白い壁、淡色無垢フローリング、暖炉なし、茶色い床、塗装板張りの壁、グレーとブラウン) のレイアウト
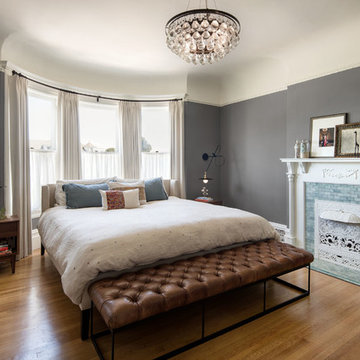
Mark Compton - Photographer
サンフランシスコにある中くらいなトランジショナルスタイルのおしゃれな主寝室 (グレーの壁、標準型暖炉、タイルの暖炉まわり、茶色い床、淡色無垢フローリング、グレーとブラウン)
サンフランシスコにある中くらいなトランジショナルスタイルのおしゃれな主寝室 (グレーの壁、標準型暖炉、タイルの暖炉まわり、茶色い床、淡色無垢フローリング、グレーとブラウン)
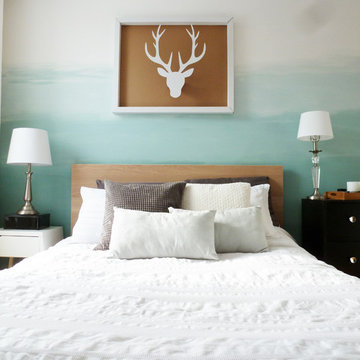
Pour créer un décor de détente, dans cette chambre, nous avons utilisé des couleurs claire et pastel. Le mur dégradé réalisé avec de la peinture nous fait penser à la mer, au ciel et inspire un environnement calme et paisible. De plus, l’ajout de coussin texturé et le choix de literie douce et blanche procurent à la propriétaire un max de confort dans cette chambre.
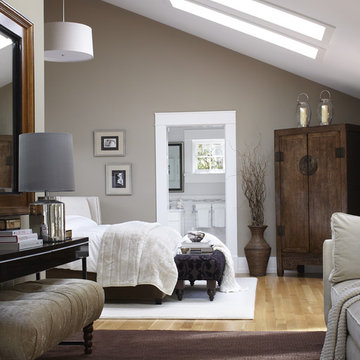
URRUTIA DESIGN
Photography by Matt Sartain
サンフランシスコにあるトランジショナルスタイルのおしゃれな寝室 (グレーの壁、淡色無垢フローリング、照明、グレーとブラウン) のレイアウト
サンフランシスコにあるトランジショナルスタイルのおしゃれな寝室 (グレーの壁、淡色無垢フローリング、照明、グレーとブラウン) のレイアウト
トランジショナルスタイルの寝室 (グレーとブラウン、淡色無垢フローリング) の写真
1
