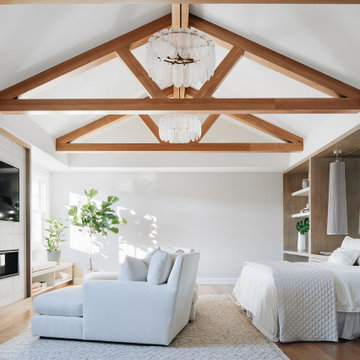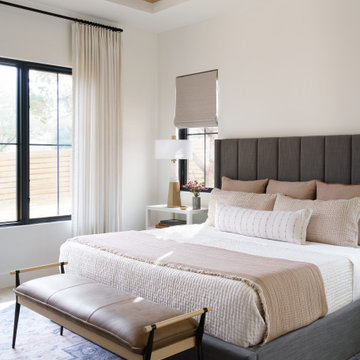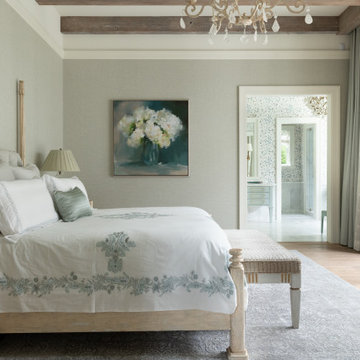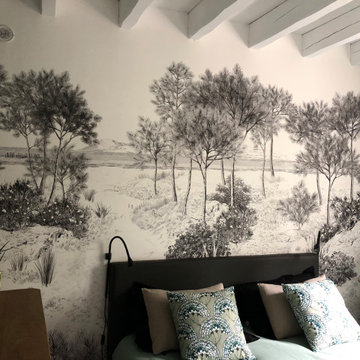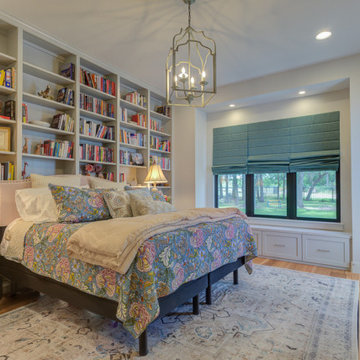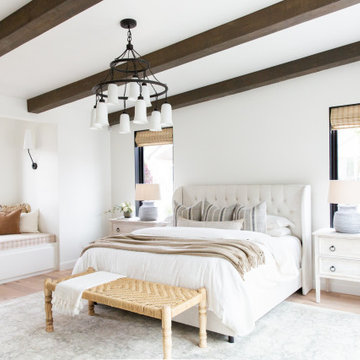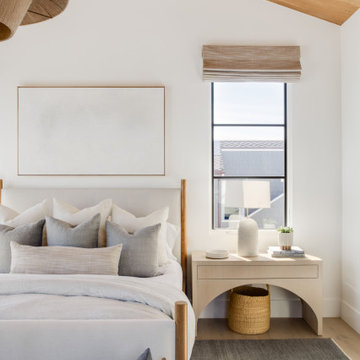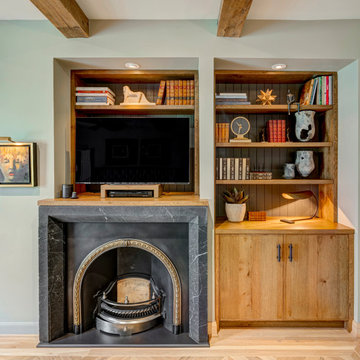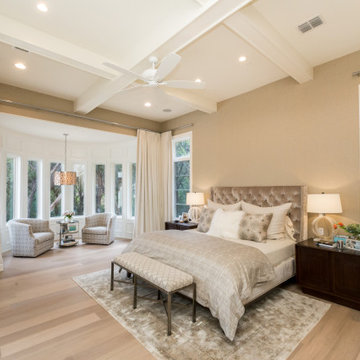トランジショナルスタイルの寝室 (表し梁、淡色無垢フローリング) の写真
絞り込み:
資材コスト
並び替え:今日の人気順
写真 1〜20 枚目(全 69 枚)
1/4
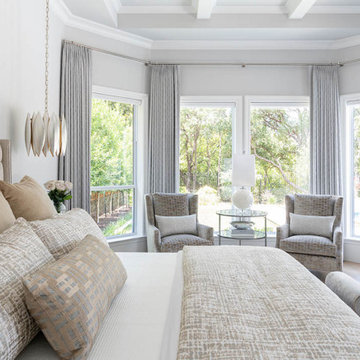
From foundation pour to welcome home pours, we loved every step of this residential design. This home takes the term “bringing the outdoors in” to a whole new level! The patio retreats, firepit, and poolside lounge areas allow generous entertaining space for a variety of activities.
Coming inside, no outdoor view is obstructed and a color palette of golds, blues, and neutrals brings it all inside. From the dramatic vaulted ceiling to wainscoting accents, no detail was missed.
The master suite is exquisite, exuding nothing short of luxury from every angle. We even brought luxury and functionality to the laundry room featuring a barn door entry, island for convenient folding, tiled walls for wet/dry hanging, and custom corner workspace – all anchored with fabulous hexagon tile.
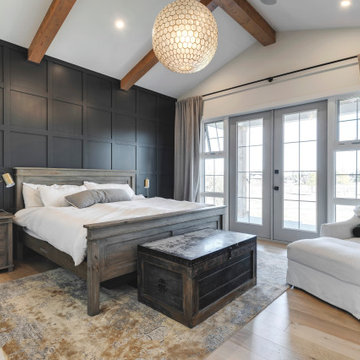
カルガリーにある広いトランジショナルスタイルのおしゃれな主寝室 (白い壁、茶色い床、表し梁、三角天井、パネル壁、淡色無垢フローリング、白い天井) のレイアウト

Inspired by the iconic American farmhouse, this transitional home blends a modern sense of space and living with traditional form and materials. Details are streamlined and modernized, while the overall form echoes American nastolgia. Past the expansive and welcoming front patio, one enters through the element of glass tying together the two main brick masses.
The airiness of the entry glass wall is carried throughout the home with vaulted ceilings, generous views to the outside and an open tread stair with a metal rail system. The modern openness is balanced by the traditional warmth of interior details, including fireplaces, wood ceiling beams and transitional light fixtures, and the restrained proportion of windows.
The home takes advantage of the Colorado sun by maximizing the southern light into the family spaces and Master Bedroom, orienting the Kitchen, Great Room and informal dining around the outdoor living space through views and multi-slide doors, the formal Dining Room spills out to the front patio through a wall of French doors, and the 2nd floor is dominated by a glass wall to the front and a balcony to the rear.
As a home for the modern family, it seeks to balance expansive gathering spaces throughout all three levels, both indoors and out, while also providing quiet respites such as the 5-piece Master Suite flooded with southern light, the 2nd floor Reading Nook overlooking the street, nestled between the Master and secondary bedrooms, and the Home Office projecting out into the private rear yard. This home promises to flex with the family looking to entertain or stay in for a quiet evening.
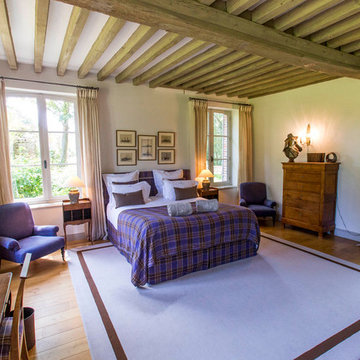
Stéphane Leroy
パリにある広いトランジショナルスタイルのおしゃれな主寝室 (白い壁、淡色無垢フローリング、暖炉なし、茶色い床、表し梁) のレイアウト
パリにある広いトランジショナルスタイルのおしゃれな主寝室 (白い壁、淡色無垢フローリング、暖炉なし、茶色い床、表し梁) のレイアウト

The Master Bedroom continues the theme of cool and warm, this time using all whites and neutrals and mixing in even more natural elements like seagrass, rattan, and greenery. The showstopper is the stained wood ceiling with an intricate yet modern geometric pattern. The master has retractable glass doors separating it and its private lanai.
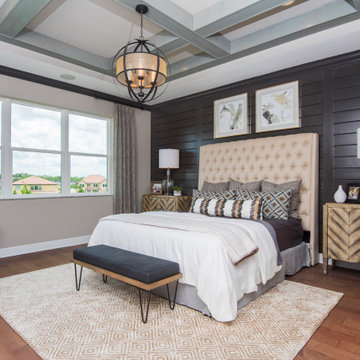
The painted shiplap headboard wall creates a level of warmth to this master bedroom that we just love!
オーランドにあるトランジショナルスタイルのおしゃれな寝室 (茶色い壁、淡色無垢フローリング、茶色い床、表し梁、塗装板張りの壁、シアーカーテン、グレーの天井) のレイアウト
オーランドにあるトランジショナルスタイルのおしゃれな寝室 (茶色い壁、淡色無垢フローリング、茶色い床、表し梁、塗装板張りの壁、シアーカーテン、グレーの天井) のレイアウト
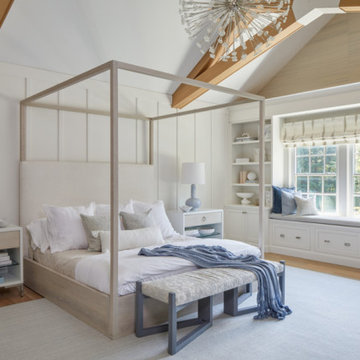
Modern comfort and cozy primary bedroom with four poster bed. Custom built-ins. Custom millwork,
ニューヨークにある広いトランジショナルスタイルのおしゃれな主寝室 (赤い壁、淡色無垢フローリング、茶色い床、表し梁、パネル壁) のインテリア
ニューヨークにある広いトランジショナルスタイルのおしゃれな主寝室 (赤い壁、淡色無垢フローリング、茶色い床、表し梁、パネル壁) のインテリア
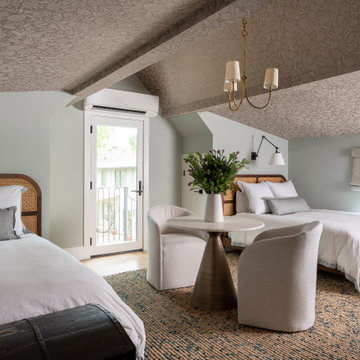
オースティンにあるトランジショナルスタイルのおしゃれな客用寝室 (青い壁、淡色無垢フローリング、暖炉なし、茶色い床、表し梁、三角天井、クロスの天井)
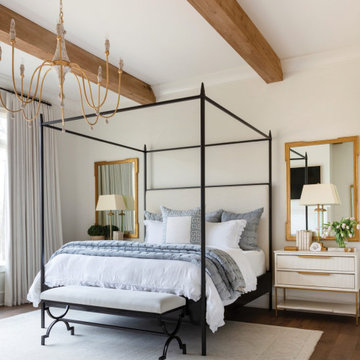
"This room is just so serene," Mona says of the master bedroom. A Providence Design custom iron bed is complemented by an iron bench that was powder-coated to match. A mix of linens dress the bed. "The look we were going for wasn't just beautiful; we didn't want something that was stiff and formal. The bedding had to be cozy and comfortable," Mona says
................................................................................................................................................................................................................
.......................................................................................................
Design Resources:
CONTRACTOR Parkinson Building Group INTERIOR DESIGN Mona Thompson , Providence Design ACCESSORIES, BEDDING, FURNITURE, LIGHTING, MIRRORS AND WALLPAPER Providence Design APPLIANCES Metro Appliances & More ART Providence Design and Tanya Sweetin CABINETRY Duke Custom Cabinetry COUNTERTOPS Triton Stone Group OUTDOOR FURNISHINGS Antique Brick PAINT Benjamin Moore and Sherwin Williams PAINTING (DECORATIVE) Phinality Design RUGS Hadidi Rug Gallery and ProSource of Little Rock TILE ProSource of Little Rock WINDOWS Lumber One Home Center WINDOW COVERINGS Mountjoy’s Custom Draperies PHOTOGRAPHY Rett Peek
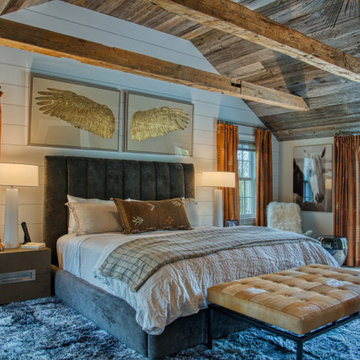
Luxury master bedroom with rough luxe style. Features a marble fireplace, reclaimed wood ceiling and beams, shiplap walls, and custom furniture. Kelly Wearstler Chandelier adds a modern touch to this design mix.
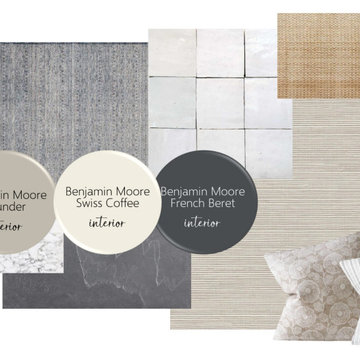
Transitional Master Suite Mood Board.
オーランドにあるトランジショナルスタイルのおしゃれな主寝室 (ベージュの壁、淡色無垢フローリング、ベージュの床、表し梁、壁紙)
オーランドにあるトランジショナルスタイルのおしゃれな主寝室 (ベージュの壁、淡色無垢フローリング、ベージュの床、表し梁、壁紙)
トランジショナルスタイルの寝室 (表し梁、淡色無垢フローリング) の写真
1
