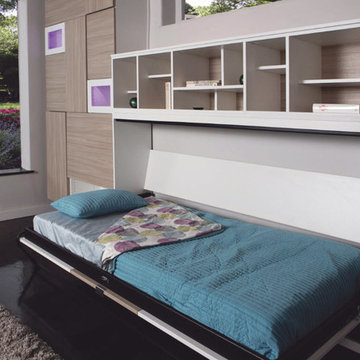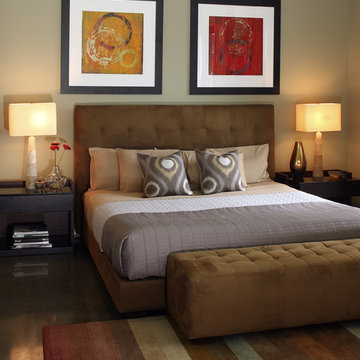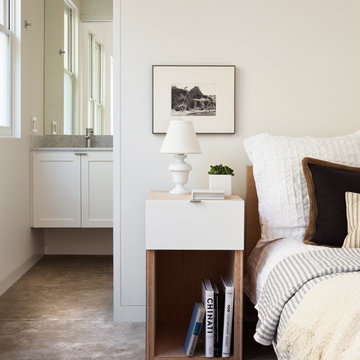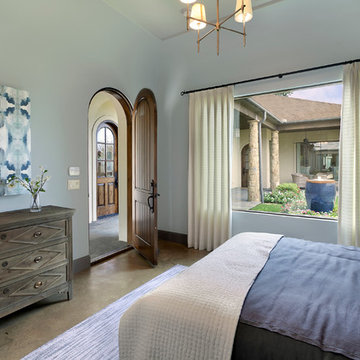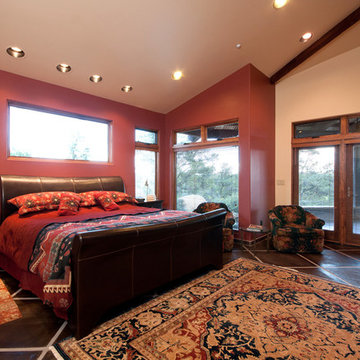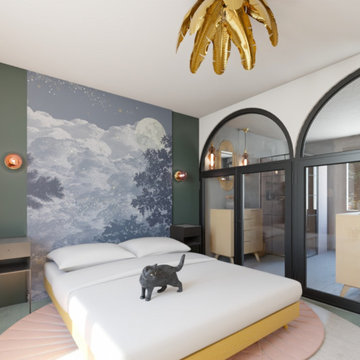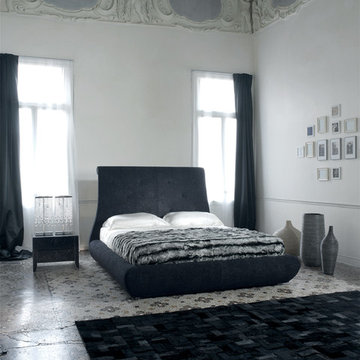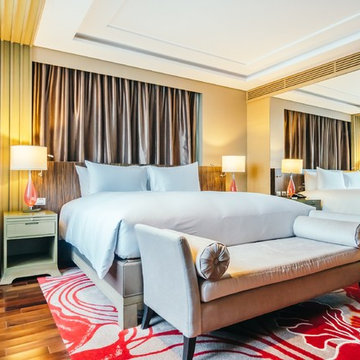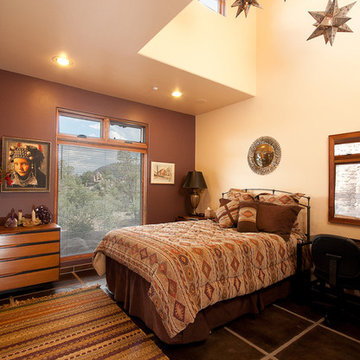ラグジュアリーなトランジショナルスタイルの寝室 (コンクリートの床) の写真
絞り込み:
資材コスト
並び替え:今日の人気順
写真 1〜20 枚目(全 25 枚)
1/4
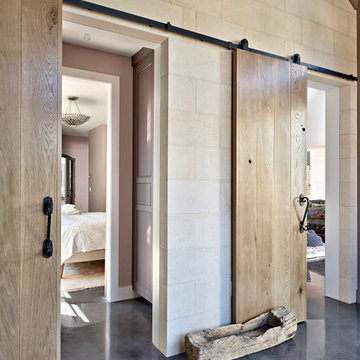
Architect: Tim Brown Architecture. Photographer: Casey Fry
オースティンにある広いトランジショナルスタイルのおしゃれな主寝室 (コンクリートの床、グレーの床、ピンクの壁) のインテリア
オースティンにある広いトランジショナルスタイルのおしゃれな主寝室 (コンクリートの床、グレーの床、ピンクの壁) のインテリア
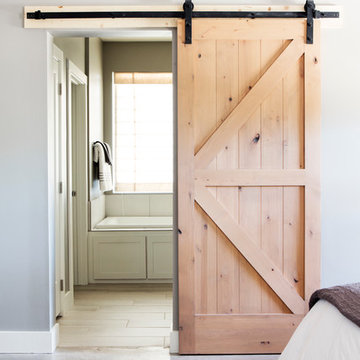
Photography by Mia Baxter
www.miabaxtersmail.com
オースティンにある広いトランジショナルスタイルのおしゃれな寝室 (グレーの壁、コンクリートの床) のレイアウト
オースティンにある広いトランジショナルスタイルのおしゃれな寝室 (グレーの壁、コンクリートの床) のレイアウト
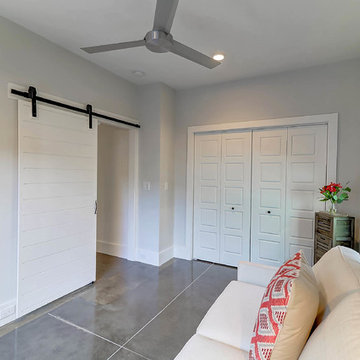
The 70s-modern vibe is carried into the home with their use of cherry, maple, concrete, stone, steel and glass. It features unstained, epoxy-sealed concrete floors, clear maple stairs, and cherry cabinetry and flooring in the loft. Soapstone countertops in kitchen and master bath. The homeowners paid careful attention to perspective when designing the main living area with the soaring ceiling and center beam. Maximum natural lighting and privacy was made possible with picture windows in the kitchen and two bedrooms surrounding the screened courtyard. Clerestory windows were place strategically on the tall walls to take advantage of the vaulted ceilings. An artist’s loft is tucked in the back of the home, with sunset and thunderstorm views of the southwestern sky. And while the homes in this neighborhood have smaller lots and floor plans, this home feels larger because of their architectural choices.
Finally, this home incorporates many universal design standards for accessibility and meets the Type C, Visitable Unit standards. Wide entrances and spacious hallways allow for moving effortlessly throughout the home. Baths and kitchen are designed for access without sacrificing function. The rear boardwalk allows for easy wheeling into the home. It was a challenge to build according to these standards while also maintaining the minimalistic style of the home, but the end result is aesthetically pleasing and functional for everyone. Take a look!
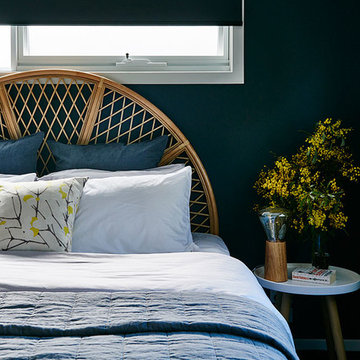
A warm and cosy master bedroom with dark blue wall colour. The rattan bed frame creates a contemporary edge while still softening the feel of the space juxtaposed contemporary lighting.. We styled the soft furnishing to match the wall colour while also adding a splash of personality with the yellow detailing brought out in the pillows and flower arrangement. Photography Nikole Ramsay. Styling and Staging Siobhan Donoghue Design.
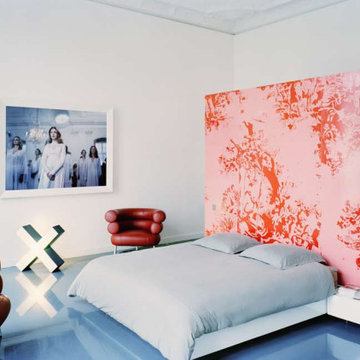
lit central adossé à un dressing amovible pour libérer les murs
パリにある巨大なトランジショナルスタイルのおしゃれな主寝室 (白い壁、コンクリートの床、グレーの床) のレイアウト
パリにある巨大なトランジショナルスタイルのおしゃれな主寝室 (白い壁、コンクリートの床、グレーの床) のレイアウト
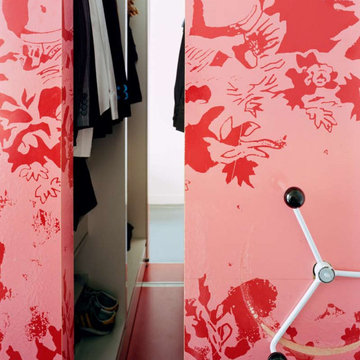
lit central adossé à un dressing amovible pour libérer les murs
パリにある巨大なトランジショナルスタイルのおしゃれな主寝室 (白い壁、コンクリートの床、グレーの床)
パリにある巨大なトランジショナルスタイルのおしゃれな主寝室 (白い壁、コンクリートの床、グレーの床)
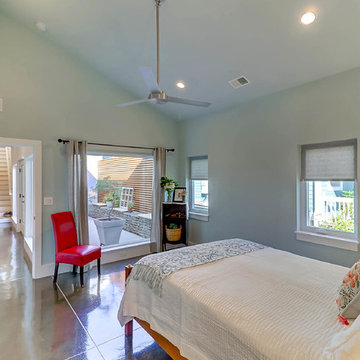
The 70s-modern vibe is carried into the home with their use of cherry, maple, concrete, stone, steel and glass. It features unstained, epoxy-sealed concrete floors, clear maple stairs, and cherry cabinetry and flooring in the loft. Soapstone countertops in kitchen and master bath. The homeowners paid careful attention to perspective when designing the main living area with the soaring ceiling and center beam. Maximum natural lighting and privacy was made possible with picture windows in the kitchen and two bedrooms surrounding the screened courtyard. Clerestory windows were place strategically on the tall walls to take advantage of the vaulted ceilings. An artist’s loft is tucked in the back of the home, with sunset and thunderstorm views of the southwestern sky. And while the homes in this neighborhood have smaller lots and floor plans, this home feels larger because of their architectural choices.
Finally, this home incorporates many universal design standards for accessibility and meets the Type C, Visitable Unit standards. Wide entrances and spacious hallways allow for moving effortlessly throughout the home. Baths and kitchen are designed for access without sacrificing function. The rear boardwalk allows for easy wheeling into the home. It was a challenge to build according to these standards while also maintaining the minimalistic style of the home, but the end result is aesthetically pleasing and functional for everyone. Take a look!
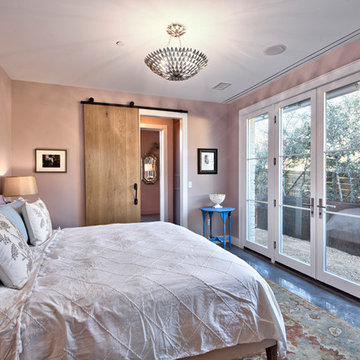
Architect: Tim Brown Architecture. Photographer: Casey Fry
オースティンにある広いトランジショナルスタイルのおしゃれな主寝室 (ピンクの壁、コンクリートの床、暖炉なし、グレーの床)
オースティンにある広いトランジショナルスタイルのおしゃれな主寝室 (ピンクの壁、コンクリートの床、暖炉なし、グレーの床)
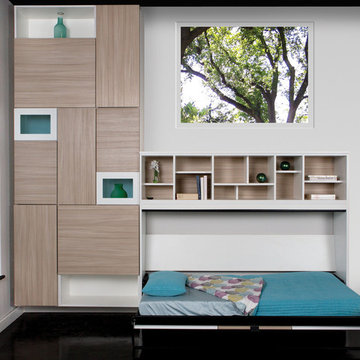
Unique Contemporary Wall Bed Design
ニューヨークにある広いトランジショナルスタイルのおしゃれな客用寝室 (ベージュの壁、コンクリートの床、暖炉なし、黒い床)
ニューヨークにある広いトランジショナルスタイルのおしゃれな客用寝室 (ベージュの壁、コンクリートの床、暖炉なし、黒い床)
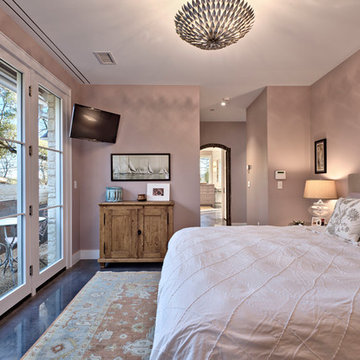
Architect: Tim Brown Architecture. Photographer: Casey Fry
オースティンにある広いトランジショナルスタイルのおしゃれな主寝室 (ピンクの壁、コンクリートの床、グレーの床、暖炉なし) のレイアウト
オースティンにある広いトランジショナルスタイルのおしゃれな主寝室 (ピンクの壁、コンクリートの床、グレーの床、暖炉なし) のレイアウト
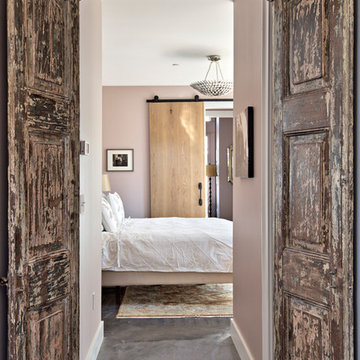
Architect: Tim Brown Architecture. Photographer: Casey Fry
オースティンにある広いトランジショナルスタイルのおしゃれな主寝室 (コンクリートの床、グレーの床、ピンクの壁) のレイアウト
オースティンにある広いトランジショナルスタイルのおしゃれな主寝室 (コンクリートの床、グレーの床、ピンクの壁) のレイアウト
ラグジュアリーなトランジショナルスタイルの寝室 (コンクリートの床) の写真
1
