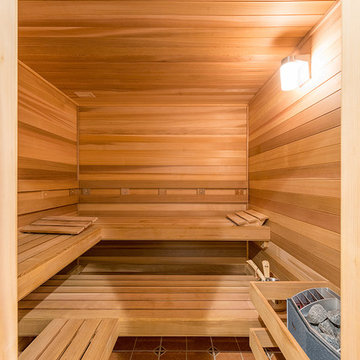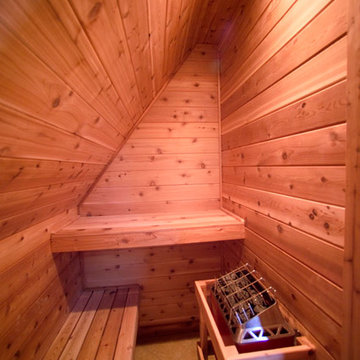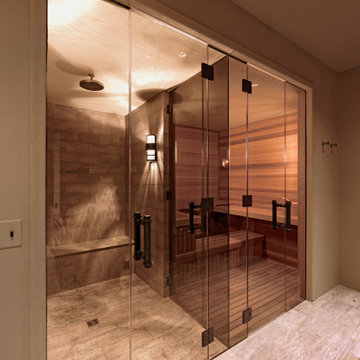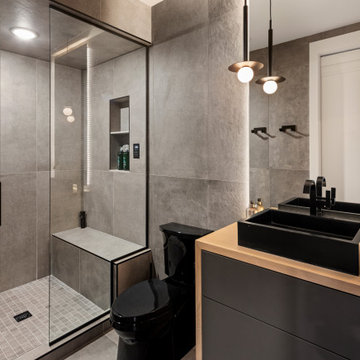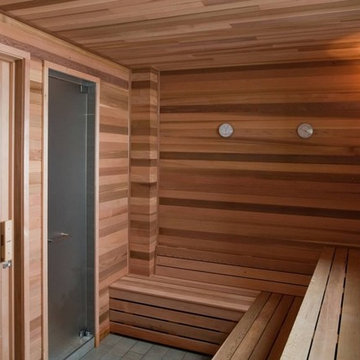トランジショナルスタイルのサウナ・バスルームの写真
絞り込み:
資材コスト
並び替え:今日の人気順
写真 41〜60 枚目(全 577 枚)
1/3
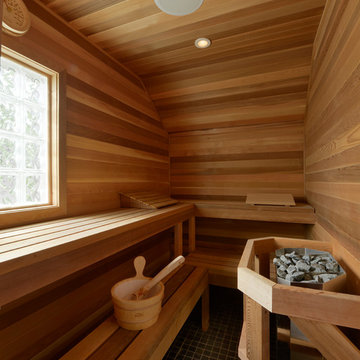
Sauna
photography by Gordon King
オタワにある広いトランジショナルスタイルのおしゃれなサウナ (ガラス扉のキャビネット、濃色木目調キャビネット、置き型浴槽、コーナー設置型シャワー、白い壁、磁器タイルの床) の写真
オタワにある広いトランジショナルスタイルのおしゃれなサウナ (ガラス扉のキャビネット、濃色木目調キャビネット、置き型浴槽、コーナー設置型シャワー、白い壁、磁器タイルの床) の写真
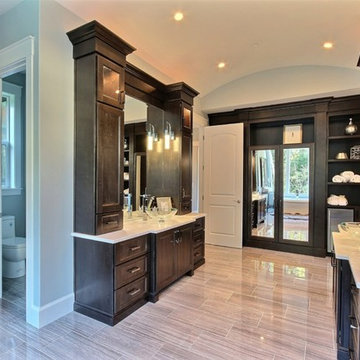
The Ascension - Super Ranch on Acreage in Ridgefield Washington by Cascade West Development Inc.
Another highlight of this home is the fortified retreat of the Master Suite and Bath. A built-in linear fireplace, custom 11ft coffered ceilings and 5 large windows allow the delicate interplay of light and form to surround the home-owner in their place of rest. With pristine beauty and copious functions the Master Bath is a worthy refuge for anyone in need of a moment of peace. The gentle curve of the 10ft high, barrel-vaulted ceiling frames perfectly the modern free-standing tub, which is set against a backdrop of three 6ft tall windows. The large personal sauna and immense tile shower offer even more options for relaxation and relief from the day.
Cascade West Facebook: https://goo.gl/MCD2U1
Cascade West Website: https://goo.gl/XHm7Un
These photos, like many of ours, were taken by the good people of ExposioHDR - Portland, Or
Exposio Facebook: https://goo.gl/SpSvyo
Exposio Website: https://goo.gl/Cbm8Ya
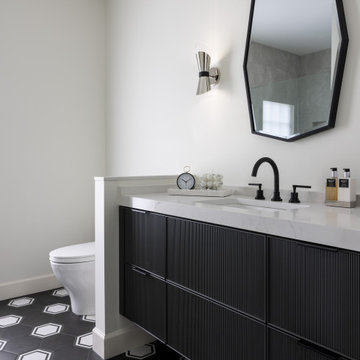
The gym bath in this lower level is sleek and modern in its design. The custom floating vanity has thin shaker rail with a reeded fluting, and the half wall lends a sense of privacy to the Toto one piece toilet. The hexagon floor tile motif is accentuated with the black metal frame on the mirror.
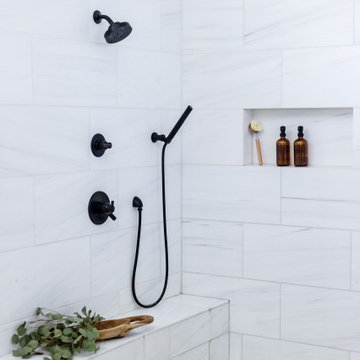
サンディエゴにある巨大なトランジショナルスタイルのおしゃれなサウナ (シェーカースタイル扉のキャビネット、茶色いキャビネット、置き型浴槽、オープン型シャワー、白いタイル、磁器タイル、グレーの壁、大理石の床、アンダーカウンター洗面器、クオーツストーンの洗面台、白い床、オープンシャワー、白い洗面カウンター、シャワーベンチ、洗面台1つ、独立型洗面台) の写真

Sauna room with a large bathroom and a cool dipping tub. Oversized shower with a bench. Custom vanity.
ニューヨークにあるラグジュアリーな広いトランジショナルスタイルのおしゃれなサウナ (淡色木目調キャビネット、和式浴槽、アルコーブ型シャワー、壁掛け式トイレ、ベージュのタイル、磁器タイル、ベージュの壁、磁器タイルの床、アンダーカウンター洗面器、珪岩の洗面台、ベージュの床、開き戸のシャワー、白い洗面カウンター、シャワーベンチ、洗面台2つ、独立型洗面台) の写真
ニューヨークにあるラグジュアリーな広いトランジショナルスタイルのおしゃれなサウナ (淡色木目調キャビネット、和式浴槽、アルコーブ型シャワー、壁掛け式トイレ、ベージュのタイル、磁器タイル、ベージュの壁、磁器タイルの床、アンダーカウンター洗面器、珪岩の洗面台、ベージュの床、開き戸のシャワー、白い洗面カウンター、シャワーベンチ、洗面台2つ、独立型洗面台) の写真
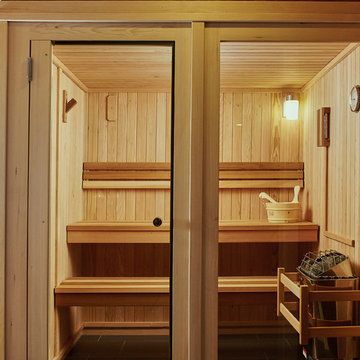
Let there be light. There will be in this sunny style designed to capture amazing views as well as every ray of sunlight throughout the day. Architectural accents of the past give this modern barn-inspired design a historical look and importance. Custom details enhance both the exterior and interior, giving this home real curb appeal. Decorative brackets and large windows surround the main entrance, welcoming friends and family to the handsome board and batten exterior, which also features a solid stone foundation, varying symmetrical roof lines with interesting pitches, trusses, and a charming cupola over the garage. Once inside, an open floor plan provides both elegance and ease. A central foyer leads into the 2,700-square-foot main floor and directly into a roomy 18 by 19-foot living room with a natural fireplace and soaring ceiling heights open to the second floor where abundant large windows bring the outdoors in. Beyond is an approximately 200 square foot screened porch that looks out over the verdant backyard. To the left is the dining room and open-plan family-style kitchen, which, at 16 by 14-feet, has space to accommodate both everyday family and special occasion gatherings. Abundant counter space, a central island and nearby pantry make it as convenient as it is attractive. Also on this side of the floor plan is the first-floor laundry and a roomy mudroom sure to help you keep your family organized. The plan’s right side includes more private spaces, including a large 12 by 17-foot master bedroom suite with natural fireplace, master bath, sitting area and walk-in closet, and private study/office with a large file room. The 1,100-square foot second level includes two spacious family bedrooms and a cozy 10 by 18-foot loft/sitting area. More fun awaits in the 1,600-square-foot lower level, with an 8 by 12-foot exercise room, a hearth room with fireplace, a billiards and refreshment space and a large home theater.
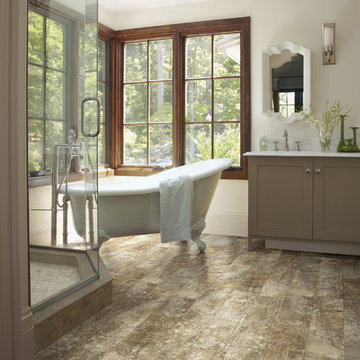
ニューヨークにあるトランジショナルスタイルのおしゃれなサウナ (シェーカースタイル扉のキャビネット、グレーのキャビネット、猫足バスタブ、アルコーブ型シャワー、ベージュの壁、淡色無垢フローリング、開き戸のシャワー) の写真
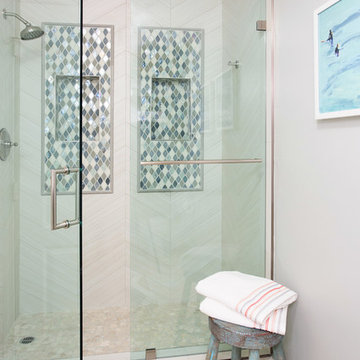
This North Pacific Beach project was a kitchen, two bathroom, built-in and fireplace renovation as well as fully re-decorating the entire home. The family wanted a light and inviting feel for their beach home while still having durable furniture and fabrics for their family to enjoy for many year to come.
Photographer: www.jennysiegwart.com
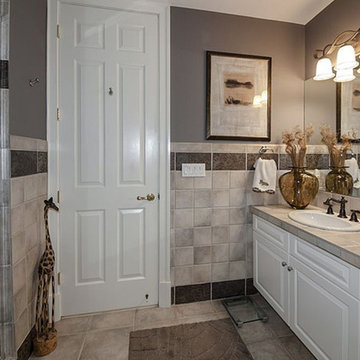
ワシントンD.C.にあるラグジュアリーな広いトランジショナルスタイルのおしゃれなサウナ (オーバーカウンターシンク、レイズドパネル扉のキャビネット、白いキャビネット、タイルの洗面台、分離型トイレ、グレーのタイル、セラミックタイル、グレーの壁、セラミックタイルの床、アルコーブ型シャワー、白い床、開き戸のシャワー) の写真
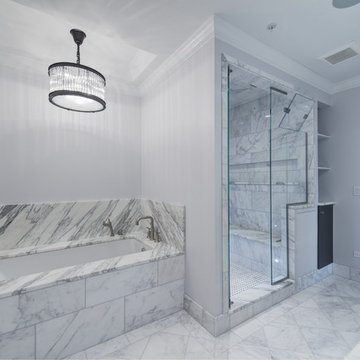
Bruce Starrenburg
シカゴにある高級な広いトランジショナルスタイルのおしゃれなサウナ (アンダーカウンター洗面器、フラットパネル扉のキャビネット、濃色木目調キャビネット、大理石の洗面台、アンダーマウント型浴槽、一体型トイレ 、白いタイル、石タイル、白い壁、大理石の床) の写真
シカゴにある高級な広いトランジショナルスタイルのおしゃれなサウナ (アンダーカウンター洗面器、フラットパネル扉のキャビネット、濃色木目調キャビネット、大理石の洗面台、アンダーマウント型浴槽、一体型トイレ 、白いタイル、石タイル、白い壁、大理石の床) の写真
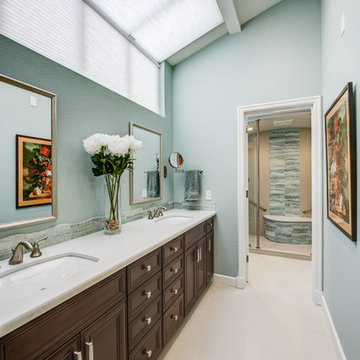
The client's purchased an 80's condo unit of the 4th floor.
The main goal(s): To create a space suitable for aging-in-place and to successfully incorporate pre-existing furniture and decor from the client's previous home.
The challenges:
- To be able to fully incorporate existing furniture into a smaller space, as the client's had down-sized by moving into a condo unit.
- Creating and providing a wide range of accessibility and universal design to accommodate certain health issues of one of the clients.
Inspiration: Existing arches throughout the home.
Treve Johnson Photography
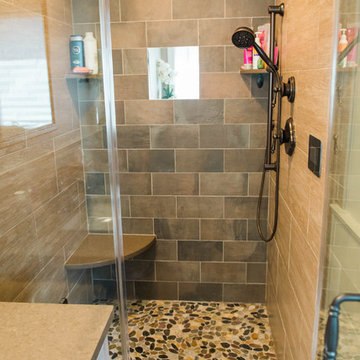
leslie renee photography
ニューヨークにある高級な小さなトランジショナルスタイルのおしゃれなサウナ (シェーカースタイル扉のキャビネット、ヴィンテージ仕上げキャビネット、一体型トイレ 、茶色いタイル、セラミックタイル、ベージュの壁、スレートの床、アンダーカウンター洗面器、御影石の洗面台) の写真
ニューヨークにある高級な小さなトランジショナルスタイルのおしゃれなサウナ (シェーカースタイル扉のキャビネット、ヴィンテージ仕上げキャビネット、一体型トイレ 、茶色いタイル、セラミックタイル、ベージュの壁、スレートの床、アンダーカウンター洗面器、御影石の洗面台) の写真
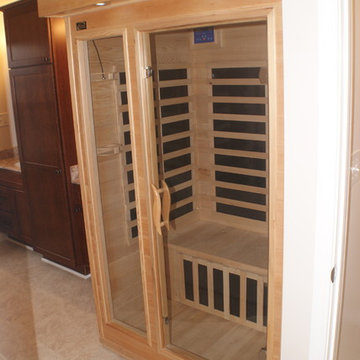
他の地域にあるお手頃価格の広いトランジショナルスタイルのおしゃれなサウナ (一体型シンク、濃色木目調キャビネット、大理石の洗面台、置き型浴槽、分離型トイレ、ベージュのタイル、ベージュの壁) の写真
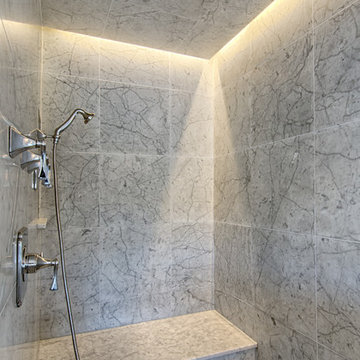
ニューヨークにある高級な中くらいなトランジショナルスタイルのおしゃれなサウナ (フラットパネル扉のキャビネット、グレーのキャビネット、置き型浴槽、コーナー設置型シャワー、一体型トイレ 、グレーのタイル、ガラスタイル、グレーの壁、大理石の床、アンダーカウンター洗面器、大理石の洗面台) の写真
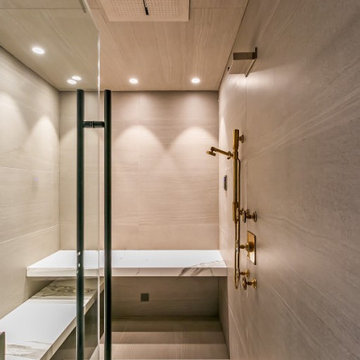
トロントにある高級な中くらいなトランジショナルスタイルのおしゃれなサウナ (白いキャビネット、洗い場付きシャワー、一体型トイレ 、白いタイル、大理石タイル、白い壁、大理石の床、アンダーカウンター洗面器、御影石の洗面台、白い床、開き戸のシャワー、白い洗面カウンター) の写真
トランジショナルスタイルのサウナ・バスルームの写真
3
