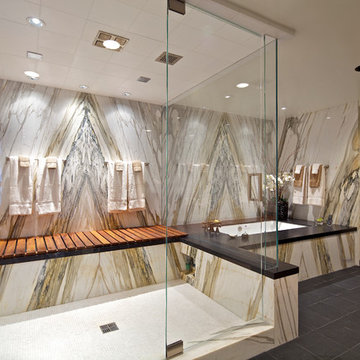トランジショナルスタイルのサウナ・バスルームの写真
絞り込み:
資材コスト
並び替え:今日の人気順
写真 141〜160 枚目(全 577 枚)
1/3
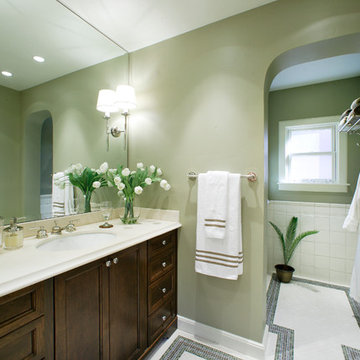
A frameless Hickory stained vanity was finished with a travertine counter top. Matching travertine was used as the bench surface inside the steam shower. A full wall vanity mirror was used to increase the appearance of space and decorated with polished nickel wall sconces. The archways are used throughout the bath to match the other areas of the home.
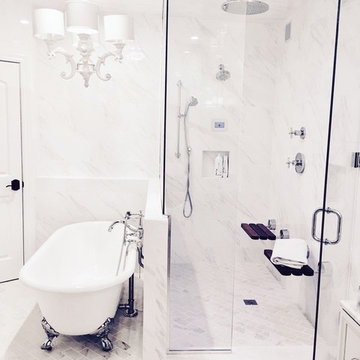
他の地域にある高級な広いトランジショナルスタイルのおしゃれなサウナ (白いキャビネット、猫足バスタブ、オープン型シャワー、一体型トイレ 、白いタイル、磁器タイル、白い壁、大理石の床、アンダーカウンター洗面器、大理石の洗面台) の写真
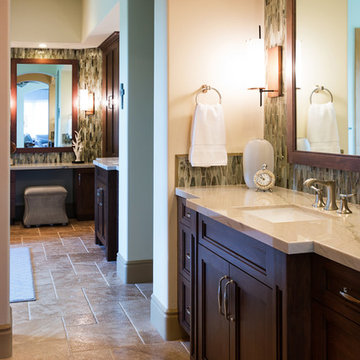
We are very proud of this project, as it was a full-home, very involved renovation process and included full-service decorating for the entire home. The house was originally had a mountain lodge feel. We stripped that look and brought in a classic American welcoming vibe for the main living areas, and more or a sleek, contemporary look for the master suite. All bathrooms had their own new appeal, representing the taste of each family member.
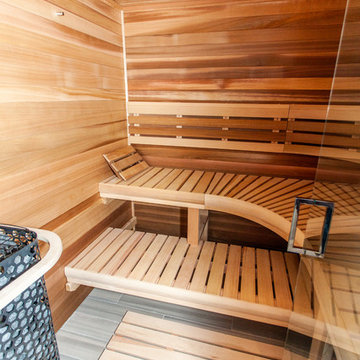
アトランタにある高級な中くらいなトランジショナルスタイルのおしゃれなサウナ (フラットパネル扉のキャビネット、白いキャビネット、アルコーブ型シャワー、茶色いタイル、磁器タイル、茶色い壁、磁器タイルの床、人工大理石カウンター、茶色い床、オープンシャワー、白い洗面カウンター) の写真
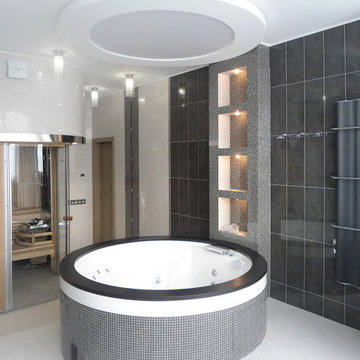
ラグジュアリーな巨大なトランジショナルスタイルのおしゃれなサウナ (大型浴槽、アルコーブ型シャワー、モノトーンのタイル、セラミックタイル、黒い壁、磁器タイルの床、横長型シンク、白い床、引戸のシャワー) の写真
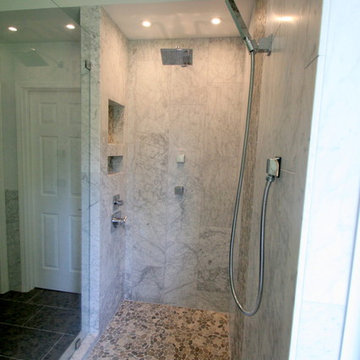
Krissy Merritt
シャーロットにある高級な巨大なトランジショナルスタイルのおしゃれなサウナ (ベッセル式洗面器、シェーカースタイル扉のキャビネット、濃色木目調キャビネット、クオーツストーンの洗面台、分離型トイレ、グレーのタイル、石タイル、青い壁、磁器タイルの床) の写真
シャーロットにある高級な巨大なトランジショナルスタイルのおしゃれなサウナ (ベッセル式洗面器、シェーカースタイル扉のキャビネット、濃色木目調キャビネット、クオーツストーンの洗面台、分離型トイレ、グレーのタイル、石タイル、青い壁、磁器タイルの床) の写真
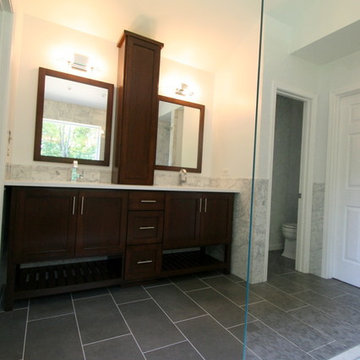
Krissy Merritt
シャーロットにある高級な巨大なトランジショナルスタイルのおしゃれなサウナ (ベッセル式洗面器、シェーカースタイル扉のキャビネット、濃色木目調キャビネット、クオーツストーンの洗面台、分離型トイレ、グレーのタイル、石タイル、青い壁、磁器タイルの床) の写真
シャーロットにある高級な巨大なトランジショナルスタイルのおしゃれなサウナ (ベッセル式洗面器、シェーカースタイル扉のキャビネット、濃色木目調キャビネット、クオーツストーンの洗面台、分離型トイレ、グレーのタイル、石タイル、青い壁、磁器タイルの床) の写真
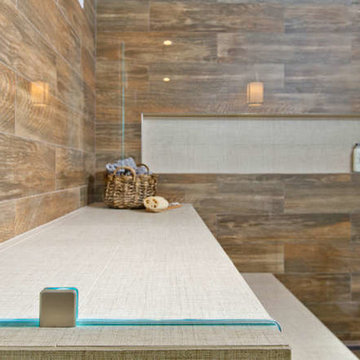
Carlsbad Steam Spa Shower Remodel
Taking space from the adjoining bedroom to make room for a great steam shower the results are amazing to be loved by all. The expansive steam shower is fit for any King or Queen with its vast size of 7' x 7' detailed with a mirror for necessary grooming. The benches were designed specifically so that the clients could lay down with true comfort. The Mr Steam iAudio fills the spa with your favorite tunes as the steam relaxes your soul.
Bathroom Designer Bonnie Bagley Catlin
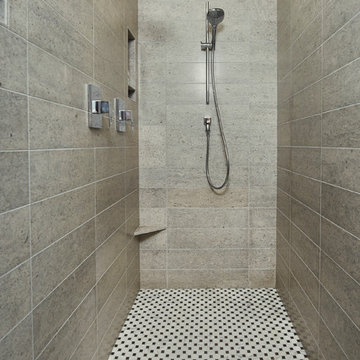
Let there be light. There will be in this sunny style designed to capture amazing views as well as every ray of sunlight throughout the day. Architectural accents of the past give this modern barn-inspired design a historical look and importance. Custom details enhance both the exterior and interior, giving this home real curb appeal. Decorative brackets and large windows surround the main entrance, welcoming friends and family to the handsome board and batten exterior, which also features a solid stone foundation, varying symmetrical roof lines with interesting pitches, trusses, and a charming cupola over the garage. Once inside, an open floor plan provides both elegance and ease. A central foyer leads into the 2,700-square-foot main floor and directly into a roomy 18 by 19-foot living room with a natural fireplace and soaring ceiling heights open to the second floor where abundant large windows bring the outdoors in. Beyond is an approximately 200 square foot screened porch that looks out over the verdant backyard. To the left is the dining room and open-plan family-style kitchen, which, at 16 by 14-feet, has space to accommodate both everyday family and special occasion gatherings. Abundant counter space, a central island and nearby pantry make it as convenient as it is attractive. Also on this side of the floor plan is the first-floor laundry and a roomy mudroom sure to help you keep your family organized. The plan’s right side includes more private spaces, including a large 12 by 17-foot master bedroom suite with natural fireplace, master bath, sitting area and walk-in closet, and private study/office with a large file room. The 1,100-square foot second level includes two spacious family bedrooms and a cozy 10 by 18-foot loft/sitting area. More fun awaits in the 1,600-square-foot lower level, with an 8 by 12-foot exercise room, a hearth room with fireplace, a billiards and refreshment space and a large home theater.
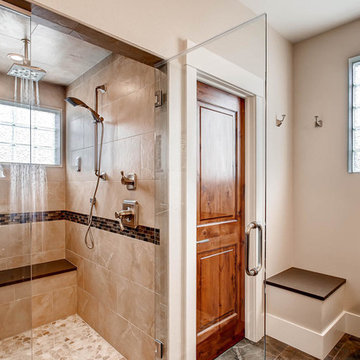
デンバーにあるお手頃価格の中くらいなトランジショナルスタイルのおしゃれなサウナ (シェーカースタイル扉のキャビネット、中間色木目調キャビネット、コーナー型浴槽、一体型トイレ 、グレーのタイル、磁器タイル、グレーの壁、磁器タイルの床、アンダーカウンター洗面器、人工大理石カウンター) の写真
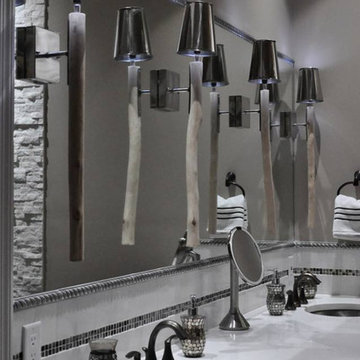
オーランドにある高級な広いトランジショナルスタイルのおしゃれなサウナ (アンダーカウンター洗面器、濃色木目調キャビネット、クオーツストーンの洗面台、置き型浴槽、一体型トイレ 、茶色いタイル、石タイル、グレーの壁、トラバーチンの床) の写真

他の地域にある広いトランジショナルスタイルのおしゃれなサウナ (フラットパネル扉のキャビネット、中間色木目調キャビネット、アルコーブ型浴槽、洗い場付きシャワー、ベージュのタイル、セラミックタイル、白い壁、セラミックタイルの床、ベージュの床、開き戸のシャワー、白い洗面カウンター、洗面台2つ、造り付け洗面台、表し梁) の写真
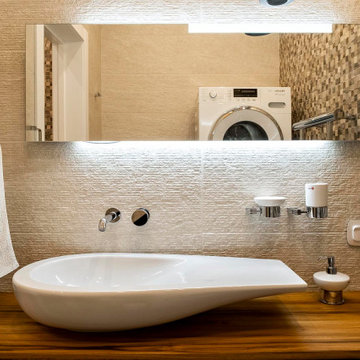
Сауна в цокольном этаже.
モスクワにあるお手頃価格の中くらいなトランジショナルスタイルのおしゃれなサウナ (ベージュのキャビネット、セラミックタイル) の写真
モスクワにあるお手頃価格の中くらいなトランジショナルスタイルのおしゃれなサウナ (ベージュのキャビネット、セラミックタイル) の写真
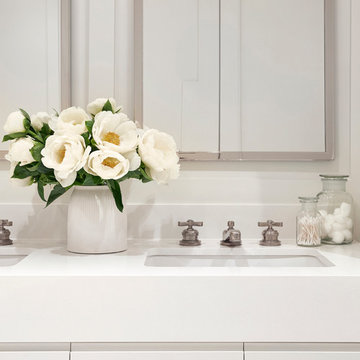
Interior Design, Interior Architecture, Custom Millwork & Furniture Design, AV Design & Art Curation by Chango & Co.
Photography by Jacob Snavely
Featured in Architectural Digest: "A Modern New York Apartment Awash in Neutral Hues"
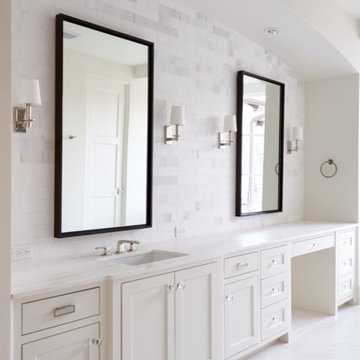
Situated on one of the most prestigious streets in the distinguished neighborhood of Highland Park, 3517 Beverly is a transitional residence built by Robert Elliott Custom Homes. Designed by notable architect David Stocker of Stocker Hoesterey Montenegro, the 3-story, 5-bedroom and 6-bathroom residence is characterized by ample living space and signature high-end finishes. An expansive driveway on the oversized lot leads to an entrance with a courtyard fountain and glass pane front doors. The first floor features two living areas — each with its own fireplace and exposed wood beams — with one adjacent to a bar area. The kitchen is a convenient and elegant entertaining space with large marble countertops, a waterfall island and dual sinks. Beautifully tiled bathrooms are found throughout the home and have soaking tubs and walk-in showers. On the second floor, light filters through oversized windows into the bedrooms and bathrooms, and on the third floor, there is additional space for a sizable game room. There is an extensive outdoor living area, accessed via sliding glass doors from the living room, that opens to a patio with cedar ceilings and a fireplace.
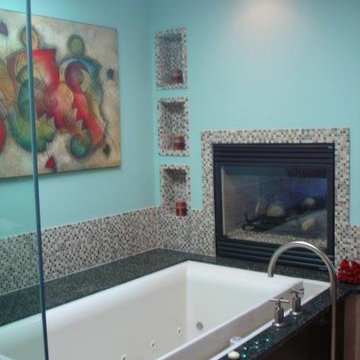
クリーブランドにある高級な広いトランジショナルスタイルのおしゃれなサウナ (フラットパネル扉のキャビネット、濃色木目調キャビネット、大型浴槽、分離型トイレ、青いタイル、モザイクタイル、青い壁、磁器タイルの床、ベッセル式洗面器、御影石の洗面台、コーナー設置型シャワー) の写真
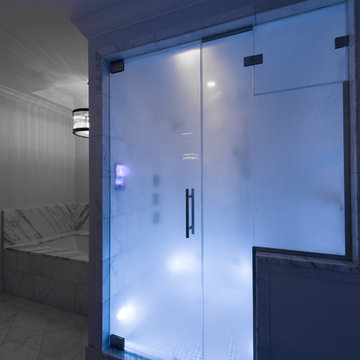
Bruce Starrenburg
シカゴにある高級な広いトランジショナルスタイルのおしゃれなサウナ (アンダーカウンター洗面器、フラットパネル扉のキャビネット、濃色木目調キャビネット、大理石の洗面台、アンダーマウント型浴槽、一体型トイレ 、白いタイル、石タイル、グレーの壁、大理石の床) の写真
シカゴにある高級な広いトランジショナルスタイルのおしゃれなサウナ (アンダーカウンター洗面器、フラットパネル扉のキャビネット、濃色木目調キャビネット、大理石の洗面台、アンダーマウント型浴槽、一体型トイレ 、白いタイル、石タイル、グレーの壁、大理石の床) の写真
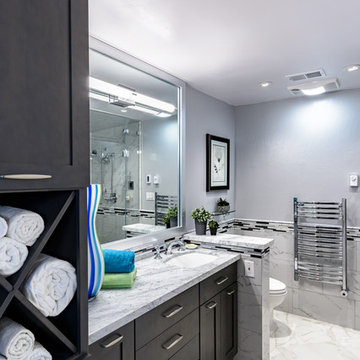
Blue Gator Photography
サンフランシスコにあるお手頃価格の中くらいなトランジショナルスタイルのおしゃれなサウナ (シェーカースタイル扉のキャビネット、グレーのキャビネット、一体型トイレ 、モノトーンのタイル、磁器タイル、グレーの壁、磁器タイルの床、大理石の洗面台、アンダーカウンター洗面器) の写真
サンフランシスコにあるお手頃価格の中くらいなトランジショナルスタイルのおしゃれなサウナ (シェーカースタイル扉のキャビネット、グレーのキャビネット、一体型トイレ 、モノトーンのタイル、磁器タイル、グレーの壁、磁器タイルの床、大理石の洗面台、アンダーカウンター洗面器) の写真
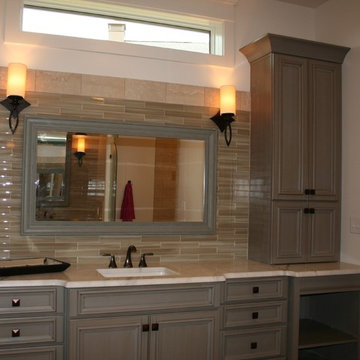
Master Bathroom with Moen Voss Widespread Lavatory Faucet and Kohler under mount sink
他の地域にあるトランジショナルスタイルのおしゃれなサウナの写真
他の地域にあるトランジショナルスタイルのおしゃれなサウナの写真
トランジショナルスタイルのサウナ・バスルームの写真
8
