トランジショナルスタイルの浴室・バスルーム (ガラスタイル、ベージュの壁) の写真
絞り込み:
資材コスト
並び替え:今日の人気順
写真 1〜20 枚目(全 932 枚)
1/4

Josh Caldwell Photography
デンバーにあるトランジショナルスタイルのおしゃれな浴室 (コーナー型浴槽、コーナー設置型シャワー、青いタイル、ガラスタイル、ベージュの壁、横長型シンク、ベージュの床、オープンシャワー) の写真
デンバーにあるトランジショナルスタイルのおしゃれな浴室 (コーナー型浴槽、コーナー設置型シャワー、青いタイル、ガラスタイル、ベージュの壁、横長型シンク、ベージュの床、オープンシャワー) の写真

A look into this gorgeous renovated master bathroom complete with a double floating vanity, freestanding tub and mr. steam shower.
Photos by Chris Veith

Please visit my website directly by copying and pasting this link directly into your browser: http://www.berensinteriors.com/ to learn more about this project and how we may work together!
The custom vanity features his and her sinks and a center hutch for shared storage and display. The window seat hinges open for extra storage.
Martin King Photography

Glass wall through the room and into the shower with built-in mirror/medicine cabinet. Handheld with shower head in chrome
他の地域にあるお手頃価格の小さなトランジショナルスタイルのおしゃれな浴室 (シェーカースタイル扉のキャビネット、濃色木目調キャビネット、アルコーブ型浴槽、シャワー付き浴槽 、分離型トイレ、ベージュのタイル、ガラスタイル、ベージュの壁、磁器タイルの床、一体型シンク、人工大理石カウンター、ベージュの床、引戸のシャワー、白い洗面カウンター、洗面台1つ、造り付け洗面台) の写真
他の地域にあるお手頃価格の小さなトランジショナルスタイルのおしゃれな浴室 (シェーカースタイル扉のキャビネット、濃色木目調キャビネット、アルコーブ型浴槽、シャワー付き浴槽 、分離型トイレ、ベージュのタイル、ガラスタイル、ベージュの壁、磁器タイルの床、一体型シンク、人工大理石カウンター、ベージュの床、引戸のシャワー、白い洗面カウンター、洗面台1つ、造り付け洗面台) の写真
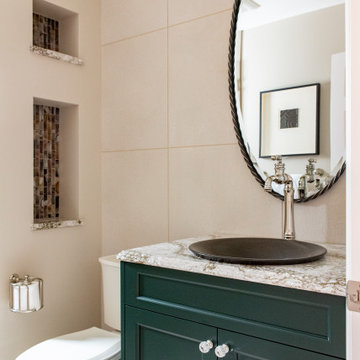
シアトルにある高級な小さなトランジショナルスタイルのおしゃれなバスルーム (浴槽なし) (落し込みパネル扉のキャビネット、緑のキャビネット、マルチカラーのタイル、ガラスタイル、ベージュの壁、ペデスタルシンク、大理石の洗面台、ベージュの床、開き戸のシャワー、ブラウンの洗面カウンター、アルコーブ型浴槽、アルコーブ型シャワー) の写真
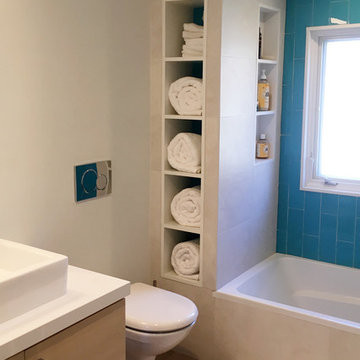
ニューヨークにあるトランジショナルスタイルのおしゃれな浴室 (フラットパネル扉のキャビネット、淡色木目調キャビネット、シャワー付き浴槽 、青いタイル、ガラスタイル、ベージュの壁、ベッセル式洗面器、アルコーブ型浴槽、一体型トイレ 、無垢フローリング、茶色い床、シャワーカーテン) の写真
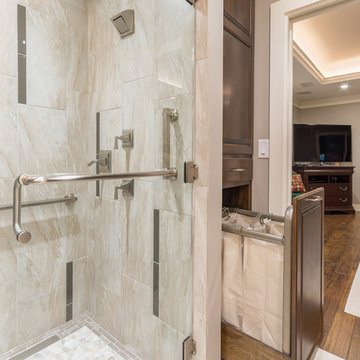
Christopher Davison, AIA
オースティンにある中くらいなトランジショナルスタイルのおしゃれなバスルーム (浴槽なし) (レイズドパネル扉のキャビネット、中間色木目調キャビネット、バリアフリー、壁掛け式トイレ、グレーのタイル、ガラスタイル、ベージュの壁、磁器タイルの床、アンダーカウンター洗面器、御影石の洗面台) の写真
オースティンにある中くらいなトランジショナルスタイルのおしゃれなバスルーム (浴槽なし) (レイズドパネル扉のキャビネット、中間色木目調キャビネット、バリアフリー、壁掛け式トイレ、グレーのタイル、ガラスタイル、ベージュの壁、磁器タイルの床、アンダーカウンター洗面器、御影石の洗面台) の写真
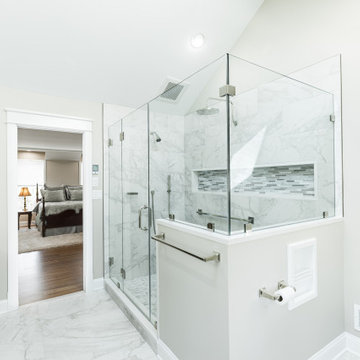
This master bathroom remodel was part of a larger, second floor renovation. The updates installed brought the home into the 21st century and helped the space feel more light and open in the process.
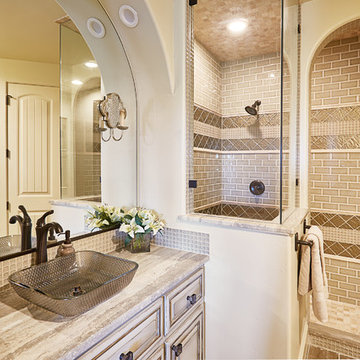
The guest bath is a combination of neutral tones and rustic elegance. The custom shower tiling is an intricate design of glass and stone tiles. The arched entry and mirrors add architectural interest to the room. The vessel sink atop the granite countertop brings interest to the vanity along with the metallic sconces on either side of the mirror.
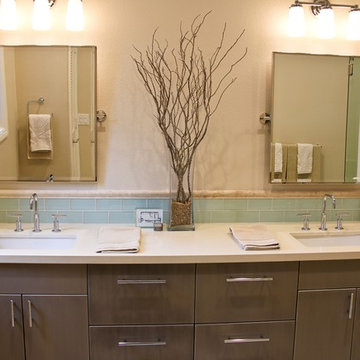
Interiors by Nina Williams Designs, Photography by Chelsea Mar Harding
サンディエゴにあるお手頃価格の小さなトランジショナルスタイルのおしゃれなマスターバスルーム (アンダーカウンター洗面器、フラットパネル扉のキャビネット、グレーのキャビネット、クオーツストーンの洗面台、コーナー設置型シャワー、分離型トイレ、緑のタイル、ガラスタイル、ベージュの壁、大理石の床) の写真
サンディエゴにあるお手頃価格の小さなトランジショナルスタイルのおしゃれなマスターバスルーム (アンダーカウンター洗面器、フラットパネル扉のキャビネット、グレーのキャビネット、クオーツストーンの洗面台、コーナー設置型シャワー、分離型トイレ、緑のタイル、ガラスタイル、ベージュの壁、大理石の床) の写真
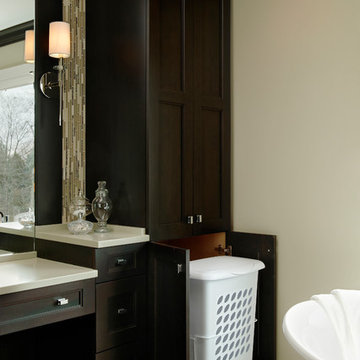
North Potomac, Maryland Transitional Master Bath design by #JGKB. Photography by Bob Narod. http://www.gilmerkitchens.com/
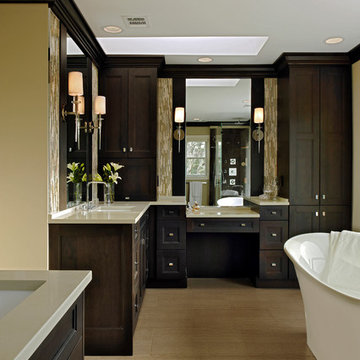
North Potomac, Maryland Transitional Master Bath design by #JGKB. Photography by Bob Narod. http://www.gilmerkitchens.com/
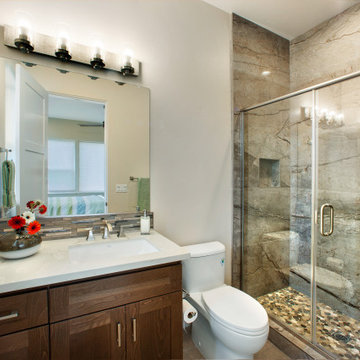
サクラメントにある中くらいなトランジショナルスタイルのおしゃれなバスルーム (浴槽なし) (シェーカースタイル扉のキャビネット、茶色いキャビネット、アルコーブ型シャワー、分離型トイレ、茶色いタイル、ガラスタイル、ベージュの壁、磁器タイルの床、アンダーカウンター洗面器、クオーツストーンの洗面台、茶色い床、引戸のシャワー、白い洗面カウンター、洗面台1つ、独立型洗面台) の写真
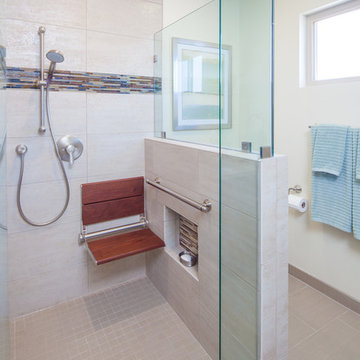
Our client requested a design that reflected their need to renovate their dated bathroom into a transitional floor plan that would provide accessibility and function. The new shower design consists of a pony wall with a glass enclosure that has beautiful details of brushed nickel square glass clamps.
The interior shower fittings entail geometric lines that lend a contemporary finish. A curbless shower and linear drain added an extra dimension of accessibility to the plan. In addition, a balance bar above the accessory niche was affixed to the wall for extra stability.
The shower area also includes a folding teak wood bench seat that also adds to the comfort of the bathroom as well as to the accessibility factors. Improved lighting was created with LED Damp-location rated recessed lighting. LED sconces were also used to flank the Robern medicine cabinet which created realistic and flattering light. Designer: Marie Cairns
Contractor: Charles Cairns
Photographer: Michael Andrew
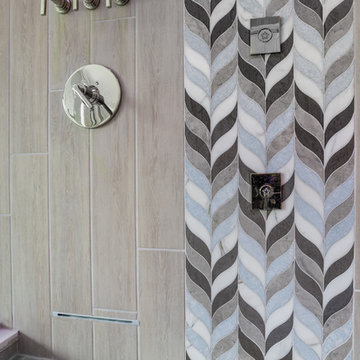
Waterfall mosaic tile design complete with shower jets and a large linear drain.
Photos by Chris Veith
ニューヨークにある高級な巨大なトランジショナルスタイルのおしゃれなマスターバスルーム (シェーカースタイル扉のキャビネット、濃色木目調キャビネット、置き型浴槽、アルコーブ型シャワー、グレーのタイル、ガラスタイル、ベージュの壁、アンダーカウンター洗面器、クオーツストーンの洗面台、開き戸のシャワー、白い洗面カウンター) の写真
ニューヨークにある高級な巨大なトランジショナルスタイルのおしゃれなマスターバスルーム (シェーカースタイル扉のキャビネット、濃色木目調キャビネット、置き型浴槽、アルコーブ型シャワー、グレーのタイル、ガラスタイル、ベージュの壁、アンダーカウンター洗面器、クオーツストーンの洗面台、開き戸のシャワー、白い洗面カウンター) の写真
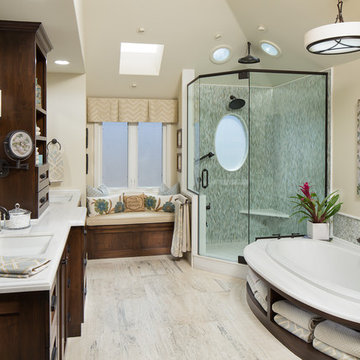
Please visit my website directly by copying and pasting this link directly into your browser: http://www.berensinteriors.com/ to learn more about this project and how we may work together!
This master bathroom is calm, relaxing and offers plenty of unique storage and display spaces. The glass tile in the shower is so beautiful and practical as well. There is a hidden niche in the shower pony wall for shampoos and soaps.
Martin King Photography
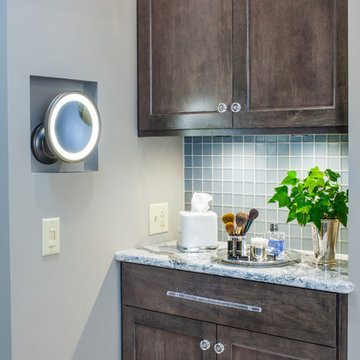
At first glance the two compartments of the master bath seemed to make sense. The bathing / toilet area had a sky light that let in fabulous light at all times of the day and night. It contained a tub and a separate shower that were very tiny. In the vanity compartment there was only one sink in a low height cabinet. This bathroom would work fine for one person but was a bit tight for two. The homeowners wanted a great bathroom they both could enjoy. Designer Carol Kornak recommended removing the dividing wall thus opening the space into one light-filled room. The tub was eliminated. In its place is a large walk-in shower with bench covered in fun geometric-patterned tile. The old shower area became a spacious alcove that includes a storage cabinets and make-up area with lighted mirror. The vanity contains two sinks and two mirrored medicine cabinets for both to store their personal items. The tile floor has a custom pattern of porcelain glass tiles.
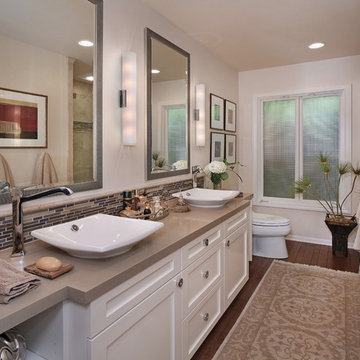
remodeled contemporary kitchen in a 50's ranch house
オレンジカウンティにある中くらいなトランジショナルスタイルのおしゃれなバスルーム (浴槽なし) (シェーカースタイル扉のキャビネット、アルコーブ型シャワー、一体型トイレ 、茶色いタイル、ガラスタイル、ベージュの壁、無垢フローリング、ベッセル式洗面器、クオーツストーンの洗面台、白いキャビネット) の写真
オレンジカウンティにある中くらいなトランジショナルスタイルのおしゃれなバスルーム (浴槽なし) (シェーカースタイル扉のキャビネット、アルコーブ型シャワー、一体型トイレ 、茶色いタイル、ガラスタイル、ベージュの壁、無垢フローリング、ベッセル式洗面器、クオーツストーンの洗面台、白いキャビネット) の写真
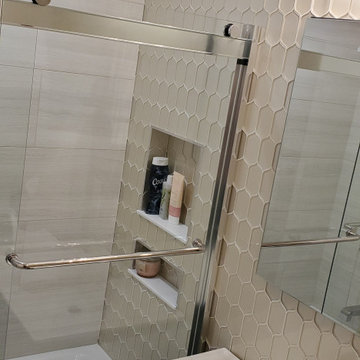
Glass wall through the room and into the shower
他の地域にあるお手頃価格の小さなトランジショナルスタイルのおしゃれな浴室 (シェーカースタイル扉のキャビネット、濃色木目調キャビネット、アルコーブ型浴槽、シャワー付き浴槽 、分離型トイレ、ベージュのタイル、ガラスタイル、ベージュの壁、磁器タイルの床、一体型シンク、人工大理石カウンター、ベージュの床、引戸のシャワー、白い洗面カウンター、洗面台1つ、造り付け洗面台) の写真
他の地域にあるお手頃価格の小さなトランジショナルスタイルのおしゃれな浴室 (シェーカースタイル扉のキャビネット、濃色木目調キャビネット、アルコーブ型浴槽、シャワー付き浴槽 、分離型トイレ、ベージュのタイル、ガラスタイル、ベージュの壁、磁器タイルの床、一体型シンク、人工大理石カウンター、ベージュの床、引戸のシャワー、白い洗面カウンター、洗面台1つ、造り付け洗面台) の写真
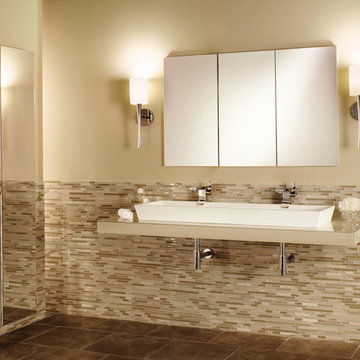
When versatile functionality and additional storage is needed, GlassCrafters’ Tri-View cabinet series delivers innovative design. Strength, utility and precision details unite to deliver practical cultivated beauty. Frameless front door mirror options include a flat mirror and upgradeable 3/4" beveled door. Cabinets can be surface mounted or recessed for a custom built in look.
トランジショナルスタイルの浴室・バスルーム (ガラスタイル、ベージュの壁) の写真
1