トランジショナルスタイルの浴室・バスルーム (全タイプのシャワー、赤い壁) の写真
絞り込み:
資材コスト
並び替え:今日の人気順
写真 1〜20 枚目(全 105 枚)
1/4
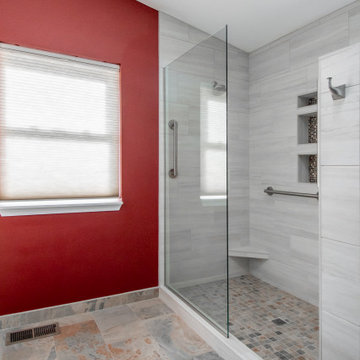
Added master bathroom by converting unused alcove in bedroom. Complete conversion and added space. Walk in tile shower with grab bars for aging in place. Large double sink vanity. Pony wall separating shower and toilet area. Flooring made of porcelain tile with "slate" look, as real slate is difficult to clean.
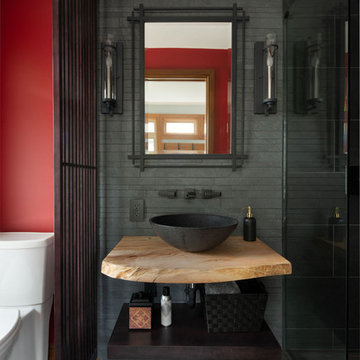
LIVE EDGE WOOD COUNTERTOP WOOD 2 1/2” THICK
PURCHASED from URBAN TIMBER https://www.urbntimber.com/live-edge-slabs
MIRROR - FEISS ETHAN - ANTIQUE FORGED IRON
SCONCES - FEISS ETHAN - ANTIQUE FORGED IRON
BATHROOM FAUCET - DELTA ARA TWO HANDLE WALL MOUNT in MATTE BLACK
WALL TILE - LANDMARK TREK MOSAIC in VULCAN
VESSEL SINK HONED BASALT BLACK GRANITE
CUSTOM SCREEN btwn VANITY & TOILET - MAPLE STAINED ONYX
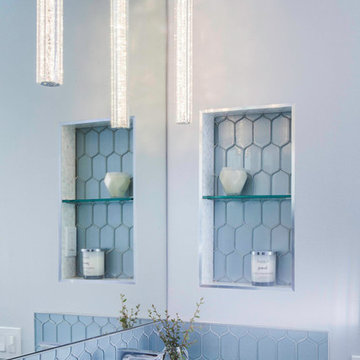
サンディエゴにある高級な中くらいなトランジショナルスタイルのおしゃれな子供用バスルーム (シェーカースタイル扉のキャビネット、茶色いキャビネット、アルコーブ型浴槽、シャワー付き浴槽 、分離型トイレ、青いタイル、ガラスタイル、赤い壁、磁器タイルの床、アンダーカウンター洗面器、クオーツストーンの洗面台、グレーの床、シャワーカーテン、白い洗面カウンター) の写真
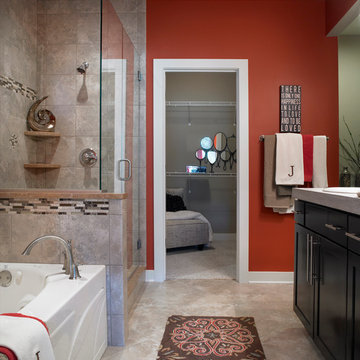
Jagoe Homes, Inc.
Project: Creekside at Deer Valley, Mulberry Craftsman Model Home.
Location: Owensboro, Kentucky. Elevation: Craftsman-C1, Site Number: CSDV 81.
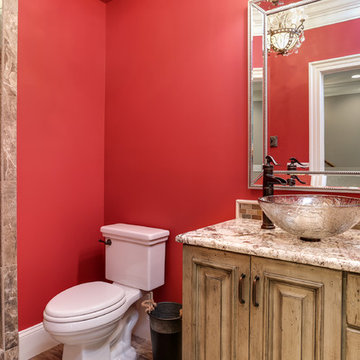
What started as a crawl space grew into an incredible living space! As a professional home organizer the homeowner, Justine Woodworth, is accustomed to looking through the chaos and seeing something amazing. Fortunately she was able to team up with a builder that could see it too. What was created is a space that feels like it was always part of the house.
The new wet bar is equipped with a beverage fridge, ice maker, and locked liquor storage. The full bath offers a place to shower off when coming in from the pool and we installed a matching hutch in the rec room to house games and sound equipment.
Photography by Tad Davis Photography
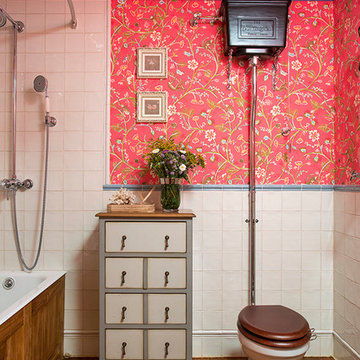
モスクワにある中くらいなトランジショナルスタイルのおしゃれな子供用バスルーム (ヴィンテージ仕上げキャビネット、アルコーブ型浴槽、シャワー付き浴槽 、白いタイル、フラットパネル扉のキャビネット、分離型トイレ、赤い壁、濃色無垢フローリング、シャワーカーテン) の写真
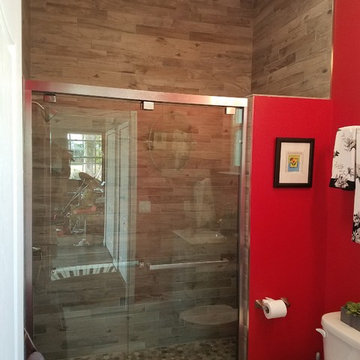
タンパにある中くらいなトランジショナルスタイルのおしゃれなバスルーム (浴槽なし) (グレーのキャビネット、アルコーブ型シャワー、分離型トイレ、ベージュのタイル、磁器タイル、赤い壁、御影石の洗面台、引戸のシャワー、白い洗面カウンター) の写真
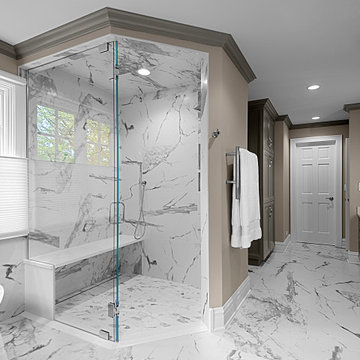
Curbless shower with shower bench is easily accessible. Porcelain floor & walls create a unified look.
Photographer- Norman Sizemore
シカゴにあるラグジュアリーな広いトランジショナルスタイルのおしゃれなマスターバスルーム (バリアフリー、白い床、赤い壁、磁器タイルの床、開き戸のシャワー) の写真
シカゴにあるラグジュアリーな広いトランジショナルスタイルのおしゃれなマスターバスルーム (バリアフリー、白い床、赤い壁、磁器タイルの床、開き戸のシャワー) の写真
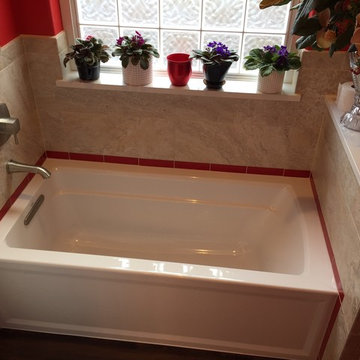
Simple, timeless tile with a classy yet minimalist red accent.
シアトルにあるお手頃価格の中くらいなトランジショナルスタイルのおしゃれな浴室 (ベージュのタイル、磁器タイル、アルコーブ型シャワー、分離型トイレ、赤い壁) の写真
シアトルにあるお手頃価格の中くらいなトランジショナルスタイルのおしゃれな浴室 (ベージュのタイル、磁器タイル、アルコーブ型シャワー、分離型トイレ、赤い壁) の写真
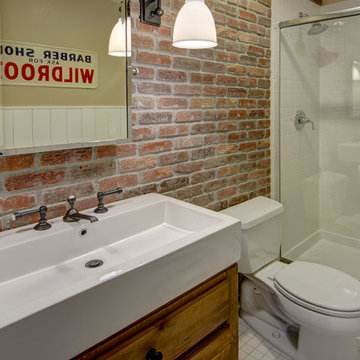
©Finished Basement Company
デンバーにあるお手頃価格の小さなトランジショナルスタイルのおしゃれな浴室 (家具調キャビネット、ヴィンテージ仕上げキャビネット、アルコーブ型シャワー、分離型トイレ、赤いタイル、サブウェイタイル、赤い壁、リノリウムの床、一体型シンク、人工大理石カウンター、白い床、開き戸のシャワー、白い洗面カウンター) の写真
デンバーにあるお手頃価格の小さなトランジショナルスタイルのおしゃれな浴室 (家具調キャビネット、ヴィンテージ仕上げキャビネット、アルコーブ型シャワー、分離型トイレ、赤いタイル、サブウェイタイル、赤い壁、リノリウムの床、一体型シンク、人工大理石カウンター、白い床、開き戸のシャワー、白い洗面カウンター) の写真
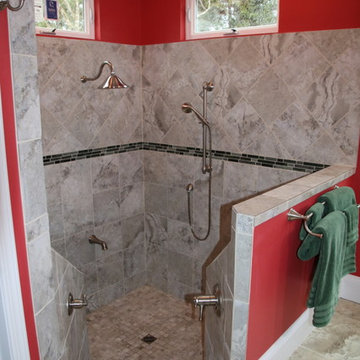
Sunken Shower and Bath tub
シャーロットにある広いトランジショナルスタイルのおしゃれなマスターバスルーム (アルコーブ型浴槽、シャワー付き浴槽 、セメントタイル、赤い壁、セラミックタイルの床) の写真
シャーロットにある広いトランジショナルスタイルのおしゃれなマスターバスルーム (アルコーブ型浴槽、シャワー付き浴槽 、セメントタイル、赤い壁、セラミックタイルの床) の写真
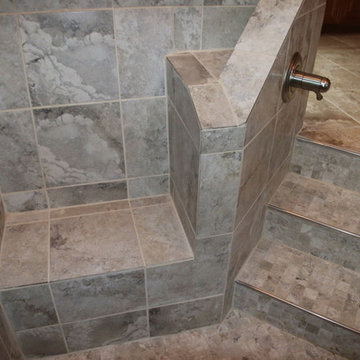
This part of the addition extended the master bath back 2'.
The crawl space was tall enough to create a sunken tub/ shower area that was 21" deep. The total shower was 6'x6'. Once the benches and the steps were in the base was about 4'x4'.
Schluter shower pan system was used including the special drain.
Photos by David Tyson
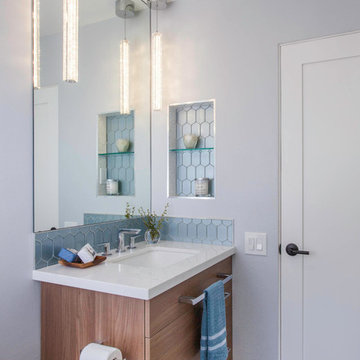
サンディエゴにある高級な中くらいなトランジショナルスタイルのおしゃれな子供用バスルーム (シェーカースタイル扉のキャビネット、茶色いキャビネット、アルコーブ型浴槽、シャワー付き浴槽 、分離型トイレ、青いタイル、ガラスタイル、赤い壁、磁器タイルの床、アンダーカウンター洗面器、クオーツストーンの洗面台、グレーの床、シャワーカーテン、白い洗面カウンター) の写真
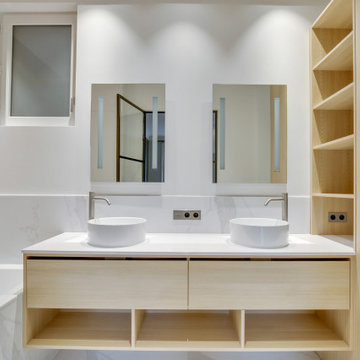
パリにあるラグジュアリーな広いトランジショナルスタイルのおしゃれなマスターバスルーム (インセット扉のキャビネット、茶色いキャビネット、アンダーマウント型浴槽、洗い場付きシャワー、白いタイル、トラバーチンタイル、赤い壁、大理石の床、オーバーカウンターシンク、大理石の洗面台、白い床、オープンシャワー、白い洗面カウンター、ニッチ、洗面台2つ、造り付け洗面台) の写真
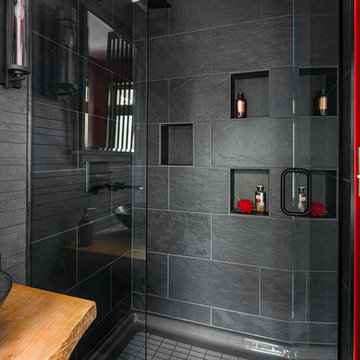
DELTA RAINSHOWER HEAD in MATTE BLACK
KOHLER PURIST SHOWER BASE IN THUNDER GRAY
LANDMARK TREK 12X24 VULCAN OFFSET PATTERN
コロンバスにあるお手頃価格の小さなトランジショナルスタイルのおしゃれなバスルーム (浴槽なし) (アルコーブ型シャワー、一体型トイレ 、黒いタイル、磁器タイル、赤い壁、クッションフロア、ベッセル式洗面器、木製洗面台、グレーの床、開き戸のシャワー、ブラウンの洗面カウンター) の写真
コロンバスにあるお手頃価格の小さなトランジショナルスタイルのおしゃれなバスルーム (浴槽なし) (アルコーブ型シャワー、一体型トイレ 、黒いタイル、磁器タイル、赤い壁、クッションフロア、ベッセル式洗面器、木製洗面台、グレーの床、開き戸のシャワー、ブラウンの洗面カウンター) の写真
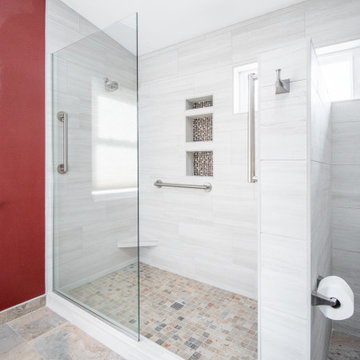
Added master bathroom by converting unused alcove in bedroom. Complete conversion and added space. Walk in tile shower with grab bars for aging in place. Large double sink vanity. Pony wall separating shower and toilet area. Flooring made of porcelain tile with "slate" look, as real slate is difficult to clean.
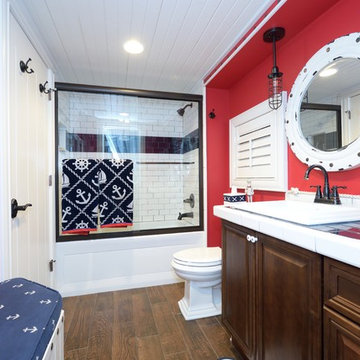
Painted and decorated in jaunty nautical colors and accessories, the lower level bathroom is a lively place.
Zolton Cohen
Welcome Home Magazine
グランドラピッズにある中くらいなトランジショナルスタイルのおしゃれな浴室 (レイズドパネル扉のキャビネット、中間色木目調キャビネット、アルコーブ型浴槽、シャワー付き浴槽 、分離型トイレ、青いタイル、サブウェイタイル、赤い壁、セラミックタイルの床、オーバーカウンターシンク、タイルの洗面台) の写真
グランドラピッズにある中くらいなトランジショナルスタイルのおしゃれな浴室 (レイズドパネル扉のキャビネット、中間色木目調キャビネット、アルコーブ型浴槽、シャワー付き浴槽 、分離型トイレ、青いタイル、サブウェイタイル、赤い壁、セラミックタイルの床、オーバーカウンターシンク、タイルの洗面台) の写真
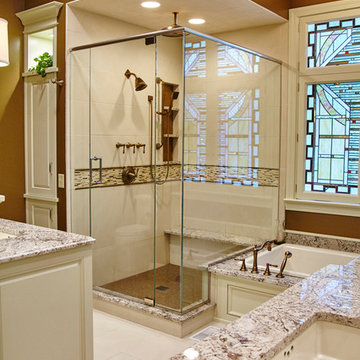
他の地域にある高級な中くらいなトランジショナルスタイルのおしゃれなマスターバスルーム (レイズドパネル扉のキャビネット、白いキャビネット、コーナー型浴槽、オープン型シャワー、一体型トイレ 、ベージュのタイル、黒いタイル、白いタイル、石スラブタイル、赤い壁、セラミックタイルの床、オーバーカウンターシンク、人工大理石カウンター) の写真
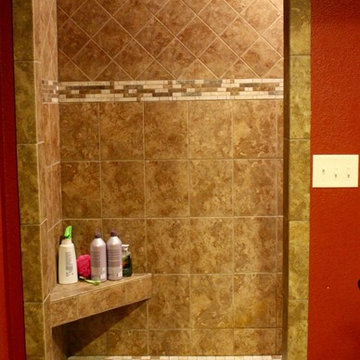
シーダーラピッズにある高級な広いトランジショナルスタイルのおしゃれなマスターバスルーム (アルコーブ型シャワー、ベージュのタイル、モザイクタイル、赤い壁、磁器タイルの床、ベージュの床、オープンシャワー) の写真
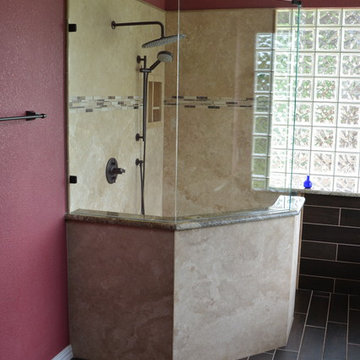
Creative Media & Design
ダラスにあるお手頃価格の広いトランジショナルスタイルのおしゃれなマスターバスルーム (アンダーカウンター洗面器、シェーカースタイル扉のキャビネット、濃色木目調キャビネット、御影石の洗面台、置き型浴槽、オープン型シャワー、一体型トイレ 、茶色いタイル、磁器タイル、赤い壁、磁器タイルの床、茶色い床) の写真
ダラスにあるお手頃価格の広いトランジショナルスタイルのおしゃれなマスターバスルーム (アンダーカウンター洗面器、シェーカースタイル扉のキャビネット、濃色木目調キャビネット、御影石の洗面台、置き型浴槽、オープン型シャワー、一体型トイレ 、茶色いタイル、磁器タイル、赤い壁、磁器タイルの床、茶色い床) の写真
トランジショナルスタイルの浴室・バスルーム (全タイプのシャワー、赤い壁) の写真
1