トランジショナルスタイルの浴室・バスルーム (クッションフロア、セラミックタイル) の写真
絞り込み:
資材コスト
並び替え:今日の人気順
写真 1〜20 枚目(全 607 枚)
1/4

ミネアポリスにある高級な中くらいなトランジショナルスタイルのおしゃれなバスルーム (浴槽なし) (落し込みパネル扉のキャビネット、青いキャビネット、アルコーブ型浴槽、シャワー付き浴槽 、分離型トイレ、グレーのタイル、セラミックタイル、白い壁、クッションフロア、アンダーカウンター洗面器、クオーツストーンの洗面台、茶色い床、引戸のシャワー、白い洗面カウンター、洗面台1つ、造り付け洗面台) の写真

Complete kitchen and guest bathroom remodel with IKEA cabinetry, custom VG Fir doors, quartz countertop, ceramic tile backsplash, and grouted LVT tile flooring
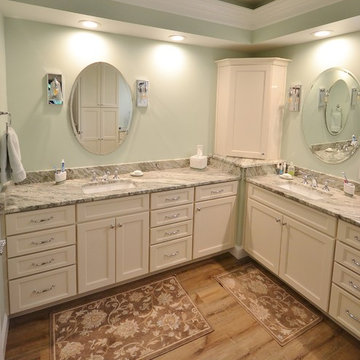
Master bath retreat. These clients wanted to add linen and towel storage and a separate makeup area. The old built in garden tub ( seldom used ) was removed and a new cabinetry layout was designed in its place. Echelon Cabinetry in the Addison door with linen finish were used for the new cabinet design with his and her vanities. Tons of drawers and ample countertop space abound. The new granite countertops in Fantasy Brown look amazing with the Luxury vinyl floating flooring. Luxury vinyl flooring can be a great choice for a bathroom; its waterproof, durable, and warmer under foot than traditional tile and the new patterns and textured finishes can complement any look. The shower was cleanly retiled with a beautiful accent border that tied in perfectly with the new granite.
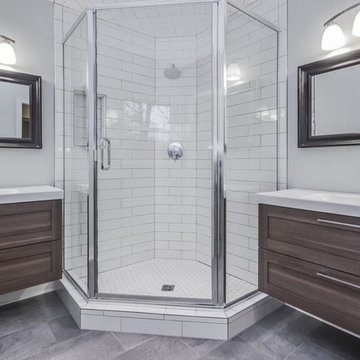
Keller Williams
グランドラピッズにあるお手頃価格の中くらいなトランジショナルスタイルのおしゃれなマスターバスルーム (コーナー設置型シャワー、グレーの壁、一体型シンク、シェーカースタイル扉のキャビネット、濃色木目調キャビネット、白いタイル、セラミックタイル、クッションフロア、人工大理石カウンター) の写真
グランドラピッズにあるお手頃価格の中くらいなトランジショナルスタイルのおしゃれなマスターバスルーム (コーナー設置型シャワー、グレーの壁、一体型シンク、シェーカースタイル扉のキャビネット、濃色木目調キャビネット、白いタイル、セラミックタイル、クッションフロア、人工大理石カウンター) の写真
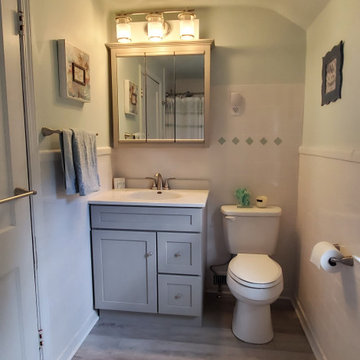
ニューヨークにある低価格の中くらいなトランジショナルスタイルのおしゃれな浴室 (シェーカースタイル扉のキャビネット、グレーのキャビネット、白いタイル、セラミックタイル、緑の壁、クッションフロア、人工大理石カウンター、グレーの床、白い洗面カウンター、洗面台1つ、独立型洗面台) の写真

サンタバーバラにあるお手頃価格の中くらいなトランジショナルスタイルのおしゃれなマスターバスルーム (フラットパネル扉のキャビネット、グレーのキャビネット、アルコーブ型シャワー、一体型トイレ 、セラミックタイル、白い壁、クッションフロア、横長型シンク、クオーツストーンの洗面台、茶色い床、開き戸のシャワー、白い洗面カウンター、シャワーベンチ、洗面台1つ、造り付け洗面台、三角天井) の写真

Gorgeous Family bathroom - the walls are laid in a herringbone pattern and are Architecture tiles from Fired Earth. The flooring is a Nesiha island Parquet from Harvey Maria - very practical and warm underfoot for a children's bathroom. the walls were painted Dix Blue from Farrow and Ball - fittings Duravit and Crosswater Totti with storage in the wall mounted mirror cupboard
Alexis Hamilton

Attic apartment conversion spacious spa bathroom with vanity sink off-center to allow more countertop space on one side. Function and Style!
ヒューストンにあるお手頃価格の中くらいなトランジショナルスタイルのおしゃれな浴室 (シェーカースタイル扉のキャビネット、グレーのキャビネット、一体型トイレ 、グレーのタイル、セラミックタイル、グレーの壁、クッションフロア、アンダーカウンター洗面器、クオーツストーンの洗面台、ベージュの床、開き戸のシャワー) の写真
ヒューストンにあるお手頃価格の中くらいなトランジショナルスタイルのおしゃれな浴室 (シェーカースタイル扉のキャビネット、グレーのキャビネット、一体型トイレ 、グレーのタイル、セラミックタイル、グレーの壁、クッションフロア、アンダーカウンター洗面器、クオーツストーンの洗面台、ベージュの床、開き戸のシャワー) の写真
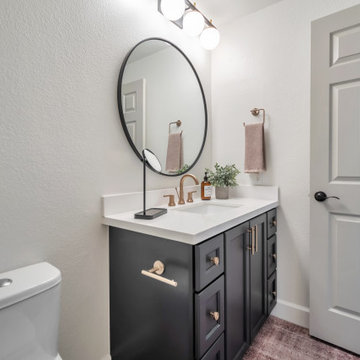
フェニックスにあるお手頃価格の小さなトランジショナルスタイルのおしゃれなバスルーム (浴槽なし) (シェーカースタイル扉のキャビネット、黒いキャビネット、アルコーブ型シャワー、セラミックタイル、クッションフロア、アンダーカウンター洗面器、クオーツストーンの洗面台、茶色い床、オープンシャワー、白い洗面カウンター、ニッチ、洗面台1つ、造り付け洗面台) の写真
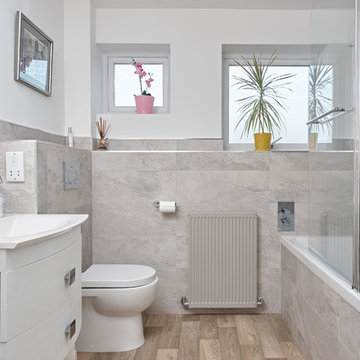
The new family bathroom was extended into the landing and by knocking down the dividing wall between the toilet and bathroom to give more space and comfort in the bathroom. The colour scheme was simple and light in complete contrast to the dark tiny rooms of the original layout. The tiles are taken from the Nature collection from CTD. A simple square design was used on the window film to provide privacy but allowing light to flow in. The bath is wide which is really comfortable for showering and still allows for a lovely bath.
Adam Carter Photography & Philippa Spearing Styling

Many families ponder the idea of adding extra living space for a few years before they are actually ready to remodel. Then, all-of-the sudden, something will happen that makes them realize that they can’t wait any longer. In the case of this remodeling story, it was the snowstorm of 2016 that spurred the homeowners into action. As the family was stuck in the house with nowhere to go, they longed for more space. The parents longed for a getaway spot for themselves that could also double as a hangout area for the kids and their friends. As they considered their options, there was one clear choice…to renovate the detached garage.
The detached garage previously functioned as a workshop and storage room and offered plenty of square footage to create a family room, kitchenette, and full bath. It’s location right beside the outdoor kitchen made it an ideal spot for entertaining and provided an easily accessible bathroom during the summertime. Even the canine family members get to enjoy it as they have their own personal entrance, through a bathroom doggie door.
Our design team listened carefully to our client’s wishes to create a space that had a modern rustic feel and found selections that fit their aesthetic perfectly. To set the tone, Blackstone Oak luxury vinyl plank flooring was installed throughout. The kitchenette area features Maple Shaker style cabinets in a pecan shell stain, Uba Tuba granite countertops, and an eye-catching amber glass and antique bronze pulley sconce. Rather than use just an ordinary door for the bathroom entry, a gorgeous Knotty Alder barn door creates a stunning focal point of the room.
The fantastic selections continue in the full bath. A reclaimed wood double vanity with a gray washed pine finish anchors the room. White, semi-recessed sinks with chrome faucets add some contemporary accents, while the glass and oil-rubbed bronze mini pendant lights are a balance between both rustic and modern. The design called for taking the shower tile to the ceiling and it really paid off. A sliced pebble tile floor in the shower is curbed with Uba Tuba granite, creating a clean line and another accent detail.
The new multi-functional space looks like a natural extension of their home, with its matching exterior lights, new windows, doors, and sliders. And with winter approaching and snow on the way, this family is ready to hunker down and ride out the storm in comfort and warmth. When summer arrives, they have a designated bathroom for outdoor entertaining and a wonderful area for guests to hang out.
It was a pleasure to create this beautiful remodel for our clients and we hope that they continue to enjoy it for many years to come.
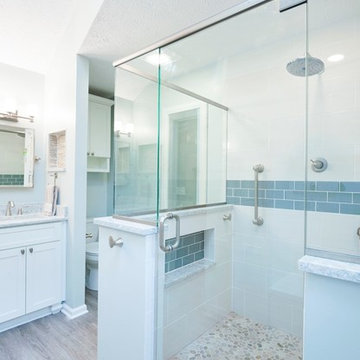
Custom bathroom remodel complete with a large custom shower, shaker style white cabinetry, quartz countertops, and brushed nickel hardware & accessories, Large ceramic tile was installed bricklay on shower walls with a glass subway tile accent.
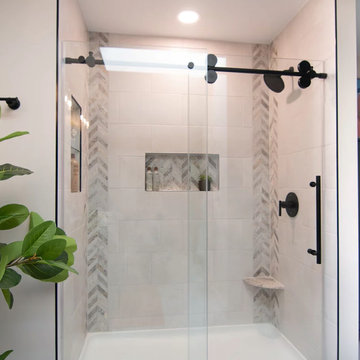
Referred by Barry at The Tile Shop, Landmark Remodeling and PID transformed this comically outdated space into a stunning retreat. We even paid homage to the LOVE tiles by including their grandkids in the tub as art in the space. We had a pretty tight budget and saved money by doing furniture pieces instead of custom cabinetry and doing a fiberglass shower base instead of a tiled shower pan.
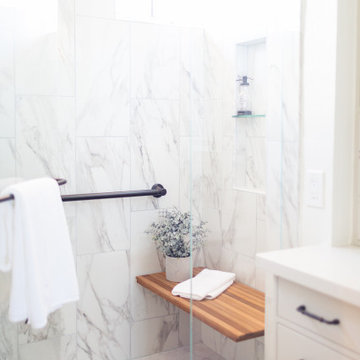
サンタバーバラにあるお手頃価格の中くらいなトランジショナルスタイルのおしゃれなマスターバスルーム (フラットパネル扉のキャビネット、グレーのキャビネット、アルコーブ型シャワー、一体型トイレ 、セラミックタイル、白い壁、クッションフロア、横長型シンク、クオーツストーンの洗面台、茶色い床、開き戸のシャワー、白い洗面カウンター、シャワーベンチ、洗面台1つ、造り付け洗面台、三角天井) の写真
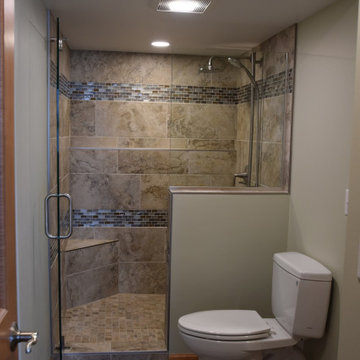
他の地域にある中くらいなトランジショナルスタイルのおしゃれなバスルーム (浴槽なし) (シェーカースタイル扉のキャビネット、中間色木目調キャビネット、アルコーブ型シャワー、一体型トイレ 、セラミックタイル、クッションフロア、アンダーカウンター洗面器、クオーツストーンの洗面台、開き戸のシャワー、白い洗面カウンター、洗面台1つ、造り付け洗面台) の写真
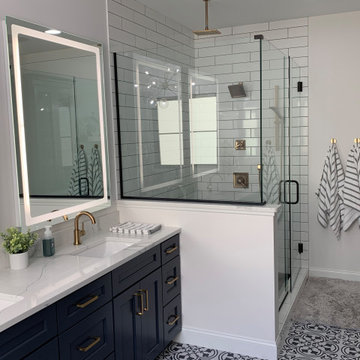
This master bath design features KraftMaid's Breslin door style in Midnight, Envi Quartz in Statuatio Fiora, Berenson Hardware's Swagger Collection modern brushed gold pulls, and Delta faucets.
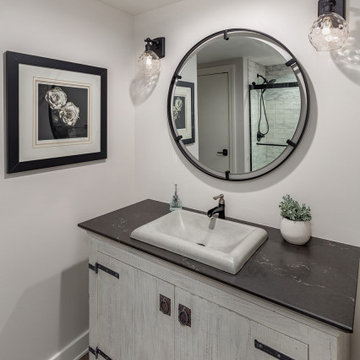
コロンバスにある中くらいなトランジショナルスタイルのおしゃれなバスルーム (浴槽なし) (フラットパネル扉のキャビネット、ヴィンテージ仕上げキャビネット、アルコーブ型シャワー、セラミックタイル、クッションフロア、オーバーカウンターシンク、クオーツストーンの洗面台、グレーの床、引戸のシャワー、黒い洗面カウンター、洗面台1つ、独立型洗面台) の写真
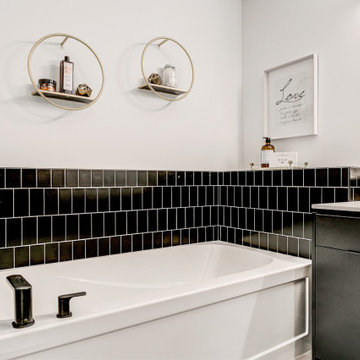
Master Ensuite with double sinks and Kohler tub. Complete with black tiled backsplash with ledge.
エドモントンにあるお手頃価格の中くらいなトランジショナルスタイルのおしゃれなマスターバスルーム (フラットパネル扉のキャビネット、黒いキャビネット、アルコーブ型浴槽、アルコーブ型シャワー、一体型トイレ 、黒いタイル、セラミックタイル、白い壁、クッションフロア、アンダーカウンター洗面器、珪岩の洗面台、グレーの床、開き戸のシャワー、マルチカラーの洗面カウンター、洗面台2つ、造り付け洗面台) の写真
エドモントンにあるお手頃価格の中くらいなトランジショナルスタイルのおしゃれなマスターバスルーム (フラットパネル扉のキャビネット、黒いキャビネット、アルコーブ型浴槽、アルコーブ型シャワー、一体型トイレ 、黒いタイル、セラミックタイル、白い壁、クッションフロア、アンダーカウンター洗面器、珪岩の洗面台、グレーの床、開き戸のシャワー、マルチカラーの洗面カウンター、洗面台2つ、造り付け洗面台) の写真
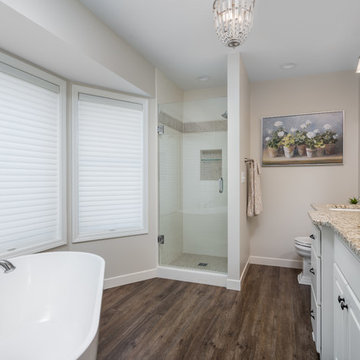
The crowded, outdated master bathroom did not have enough space with the built in tub taking up a majority of the space. Access to the shower was limited with the door facing the toilet. By removing the tub, repositioning the toilet, and removing a half wall, the bathroom became huge! The lighter colorway also contributed to the light, open feel.
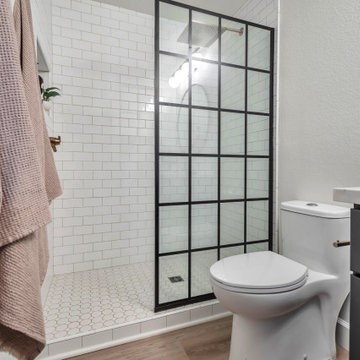
フェニックスにあるお手頃価格の小さなトランジショナルスタイルのおしゃれなバスルーム (浴槽なし) (シェーカースタイル扉のキャビネット、黒いキャビネット、アルコーブ型シャワー、セラミックタイル、クッションフロア、アンダーカウンター洗面器、クオーツストーンの洗面台、茶色い床、オープンシャワー、白い洗面カウンター、ニッチ、洗面台1つ、造り付け洗面台) の写真
トランジショナルスタイルの浴室・バスルーム (クッションフロア、セラミックタイル) の写真
1