トランジショナルスタイルの浴室・バスルーム (トラバーチンの床、ガラスタイル) の写真
絞り込み:
資材コスト
並び替え:今日の人気順
写真 1〜20 枚目(全 103 枚)
1/4

Please visit my website directly by copying and pasting this link directly into your browser: http://www.berensinteriors.com/ to learn more about this project and how we may work together!
The custom vanity features his and her sinks and a center hutch for shared storage and display. The window seat hinges open for extra storage.
Martin King Photography
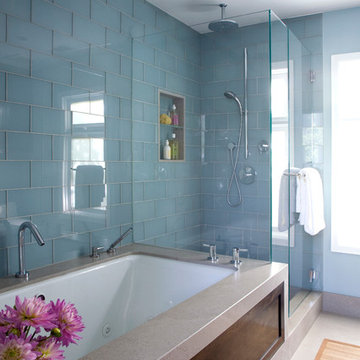
ロサンゼルスにある高級な広いトランジショナルスタイルのおしゃれなマスターバスルーム (シェーカースタイル扉のキャビネット、濃色木目調キャビネット、コーナー設置型シャワー、青いタイル、ガラスタイル、青い壁、トラバーチンの床、アンダーカウンター洗面器、御影石の洗面台、アンダーマウント型浴槽) の写真
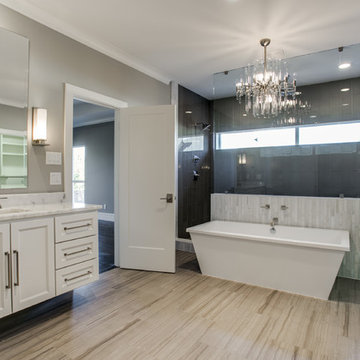
Shoot2Sell
ダラスにあるトランジショナルスタイルのおしゃれなマスターバスルーム (置き型浴槽、アンダーカウンター洗面器、コーナー設置型シャワー、ガラスタイル、白い壁、トラバーチンの床、大理石の洗面台) の写真
ダラスにあるトランジショナルスタイルのおしゃれなマスターバスルーム (置き型浴槽、アンダーカウンター洗面器、コーナー設置型シャワー、ガラスタイル、白い壁、トラバーチンの床、大理石の洗面台) の写真
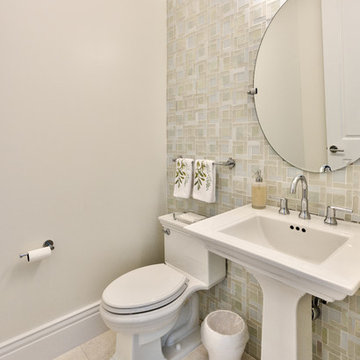
Pete Chappell
マイアミにある中くらいなトランジショナルスタイルのおしゃれなバスルーム (浴槽なし) (白いキャビネット、クオーツストーンの洗面台、分離型トイレ、ガラスタイル、ベージュの壁、トラバーチンの床、ペデスタルシンク、茶色い床) の写真
マイアミにある中くらいなトランジショナルスタイルのおしゃれなバスルーム (浴槽なし) (白いキャビネット、クオーツストーンの洗面台、分離型トイレ、ガラスタイル、ベージュの壁、トラバーチンの床、ペデスタルシンク、茶色い床) の写真
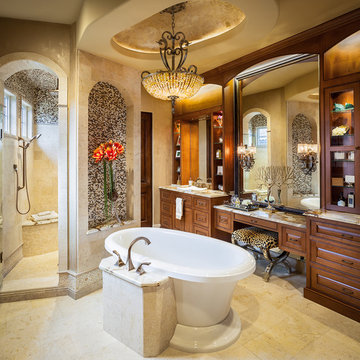
Lake Travis Modern Italian Master Bath by Zbranek & Holt Custom Homes
Stunning lakefront Mediterranean design with exquisite Modern Italian styling throughout. Floor plan provides virtually every room with expansive views to Lake Travis and an exceptional outdoor living space.
Interiors by Chairma Design Group, Photo
B-Rad Photography
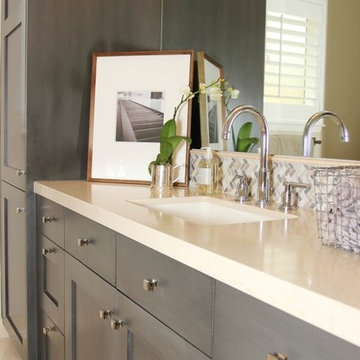
サンフランシスコにある高級な広いトランジショナルスタイルのおしゃれなマスターバスルーム (シェーカースタイル扉のキャビネット、グレーのキャビネット、ベージュのタイル、グレーのタイル、白いタイル、ガラスタイル、ベージュの壁、トラバーチンの床、アンダーカウンター洗面器、珪岩の洗面台) の写真
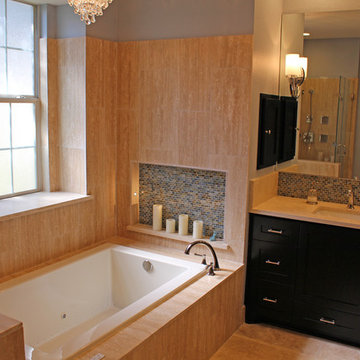
His side features medicine cabinet recessed in wall. Sconces in mirrors are a popular design feature. Notice over sized back splash on left and right side of counter top, with tile back splash spanning the length of the counter top. Schluter metal edging separates the mirror from the tile, and matches the Chrome metal finish of the surrounding fixtures and hardware. Pendent light hanging over tub is another popular design feature.
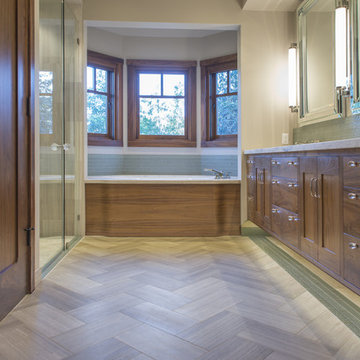
Floating walnut vanity by Av Elva Sol. Walnut linen built-in by Av Elva Sol. Glass tile by Ann Sacks creates shimmering, watery accents to the taupe travertine stone floor. LED lighting illuminates for a subtle nightlight. Glass hardware adds sparkling touch, which depending on viewing angle, either catches light, or nearly disappears. Custom made walnut tub skirt by Buck Construction. Myterra crystal knob on shower glass door. Water closet behind walnut door.
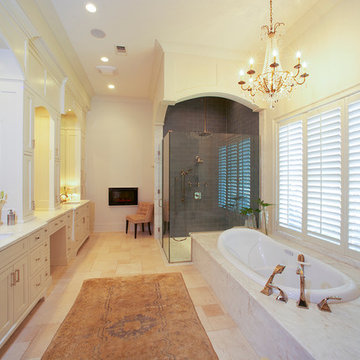
Read about this house at
http://stoneinteriors.co/article-permalink.php?s=back-bay-transitional-part-i
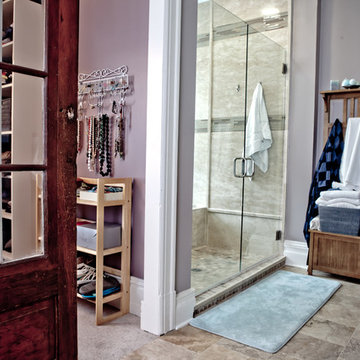
Pam Bredenkamp
セントルイスにある高級なトランジショナルスタイルのおしゃれな浴室 (インセット扉のキャビネット、グレーのキャビネット、ドロップイン型浴槽、シャワー付き浴槽 、一体型トイレ 、ベージュのタイル、ガラスタイル、紫の壁、トラバーチンの床、ベッセル式洗面器、ガラスの洗面台) の写真
セントルイスにある高級なトランジショナルスタイルのおしゃれな浴室 (インセット扉のキャビネット、グレーのキャビネット、ドロップイン型浴槽、シャワー付き浴槽 、一体型トイレ 、ベージュのタイル、ガラスタイル、紫の壁、トラバーチンの床、ベッセル式洗面器、ガラスの洗面台) の写真
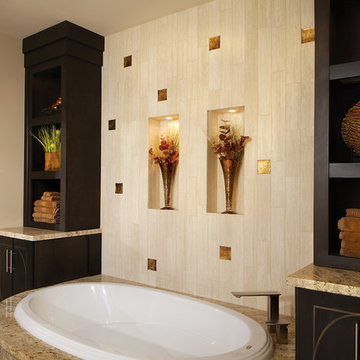
Joe Cotitta
Epic Photography
joecotitta@cox.net:
フェニックスにある高級な中くらいなトランジショナルスタイルのおしゃれなマスターバスルーム (ベッセル式洗面器、フラットパネル扉のキャビネット、濃色木目調キャビネット、御影石の洗面台、ドロップイン型浴槽、コーナー設置型シャワー、分離型トイレ、ベージュのタイル、ガラスタイル、ベージュの壁、トラバーチンの床) の写真
フェニックスにある高級な中くらいなトランジショナルスタイルのおしゃれなマスターバスルーム (ベッセル式洗面器、フラットパネル扉のキャビネット、濃色木目調キャビネット、御影石の洗面台、ドロップイン型浴槽、コーナー設置型シャワー、分離型トイレ、ベージュのタイル、ガラスタイル、ベージュの壁、トラバーチンの床) の写真
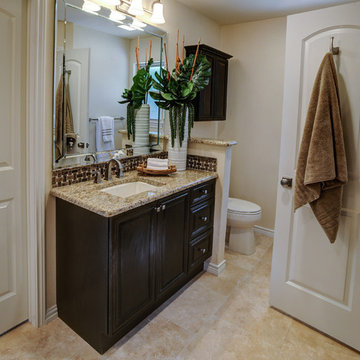
Espresso colored semi custom cabinetry is complimented by the dark emperador backsplash. We shortened the full height wall to a pony wall in the commode area which allows privacy as well as light from the window to flow into the main space.
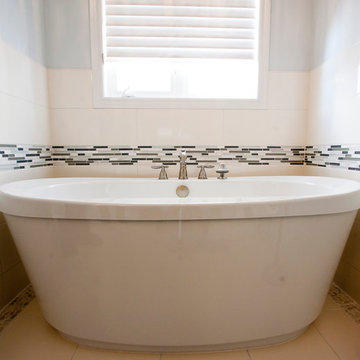
A serine guest bathroom that includes a glass wall tile border, calming blue walls and a marble floor.
オタワにあるお手頃価格の小さなトランジショナルスタイルのおしゃれな浴室 (アンダーカウンター洗面器、レイズドパネル扉のキャビネット、御影石の洗面台、置き型浴槽、シャワー付き浴槽 、一体型トイレ 、グレーのタイル、ガラスタイル、青い壁、トラバーチンの床) の写真
オタワにあるお手頃価格の小さなトランジショナルスタイルのおしゃれな浴室 (アンダーカウンター洗面器、レイズドパネル扉のキャビネット、御影石の洗面台、置き型浴槽、シャワー付き浴槽 、一体型トイレ 、グレーのタイル、ガラスタイル、青い壁、トラバーチンの床) の写真
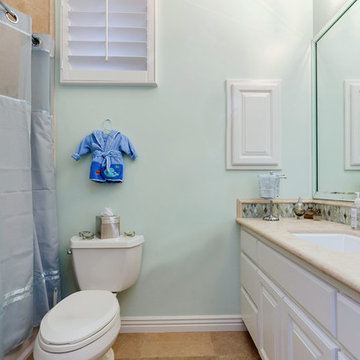
フェニックスにあるトランジショナルスタイルのおしゃれな子供用バスルーム (アンダーカウンター洗面器、レイズドパネル扉のキャビネット、白いキャビネット、ライムストーンの洗面台、アルコーブ型浴槽、シャワー付き浴槽 、一体型トイレ 、黄色いタイル、ガラスタイル、緑の壁、トラバーチンの床) の写真
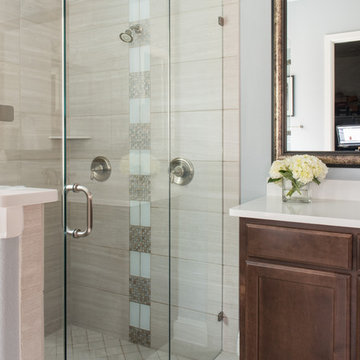
This master bedroom is a seamless transition from a calming bedroom to a serene bathroom. The frameless shower and contrast between light and dark of the linear stone tile and stained vanity cabinets creates the perfect harmony.
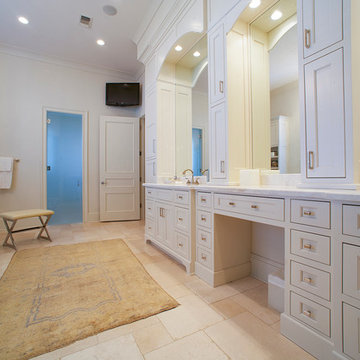
Read about this house at
http://stoneinteriors.co/article-permalink.php?s=back-bay-transitional-part-i
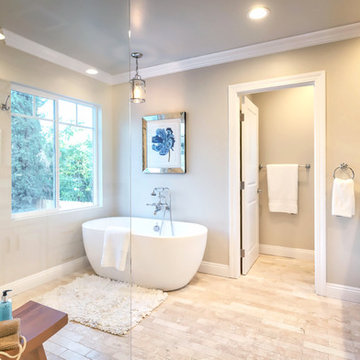
ロサンゼルスにある広いトランジショナルスタイルのおしゃれなマスターバスルーム (レイズドパネル扉のキャビネット、白いキャビネット、置き型浴槽、アルコーブ型シャワー、マルチカラーのタイル、ガラスタイル、グレーの壁、トラバーチンの床、アンダーカウンター洗面器、御影石の洗面台) の写真
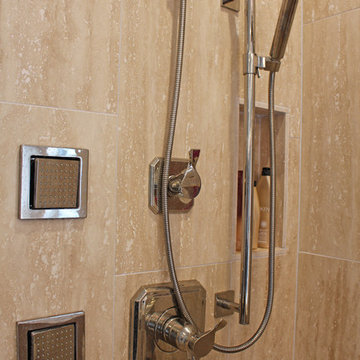
Shower plumbing fixture layout.
オースティンにある高級な中くらいなトランジショナルスタイルのおしゃれなマスターバスルーム (シェーカースタイル扉のキャビネット、濃色木目調キャビネット、ライムストーンの洗面台、青いタイル、ガラスタイル、ドロップイン型浴槽、コーナー設置型シャワー、アンダーカウンター洗面器、青い壁、トラバーチンの床) の写真
オースティンにある高級な中くらいなトランジショナルスタイルのおしゃれなマスターバスルーム (シェーカースタイル扉のキャビネット、濃色木目調キャビネット、ライムストーンの洗面台、青いタイル、ガラスタイル、ドロップイン型浴槽、コーナー設置型シャワー、アンダーカウンター洗面器、青い壁、トラバーチンの床) の写真
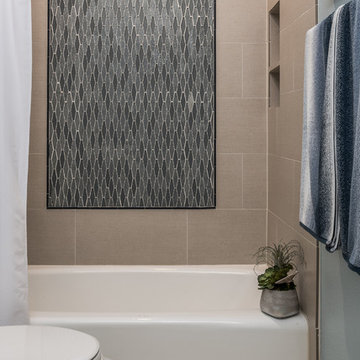
A bathroom tile refresh! Custom-mixed glass tiles were just the right ingredient to add with linen-textured field tiles. Add in classic gray-beige Travertine flooring and you've got a winning combination that will stand the test of time.
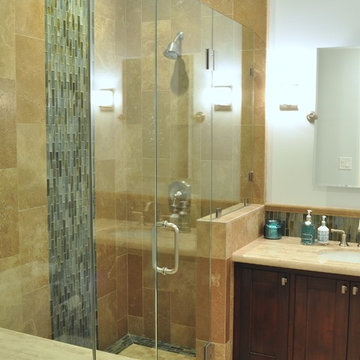
サンタバーバラにあるトランジショナルスタイルのおしゃれな子供用バスルーム (シェーカースタイル扉のキャビネット、中間色木目調キャビネット、ライムストーンの洗面台、ベージュのタイル、ガラスタイル、コーナー設置型シャワー、分離型トイレ、アンダーカウンター洗面器、青い壁、トラバーチンの床) の写真
トランジショナルスタイルの浴室・バスルーム (トラバーチンの床、ガラスタイル) の写真
1