中くらいなトランジショナルスタイルの浴室・バスルーム (コンクリートの床、白いタイル) の写真
絞り込み:
資材コスト
並び替え:今日の人気順
写真 1〜20 枚目(全 154 枚)
1/5
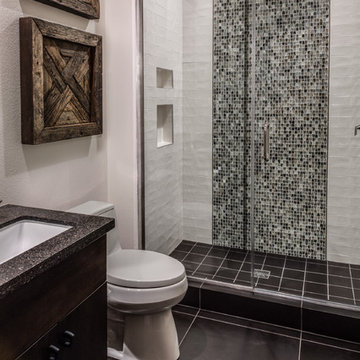
This 5687 sf home was a major renovation including significant modifications to exterior and interior structural components, walls and foundations. Included were the addition of several multi slide exterior doors, windows, new patio cover structure with master deck, climate controlled wine room, master bath steam shower, 4 new gas fireplace appliances and the center piece- a cantilever structural steel staircase with custom wood handrail and treads.
A complete demo down to drywall of all areas was performed excluding only the secondary baths, game room and laundry room where only the existing cabinets were kept and refinished. Some of the interior structural and partition walls were removed. All flooring, counter tops, shower walls, shower pans and tubs were removed and replaced.
New cabinets in kitchen and main bar by Mid Continent. All other cabinetry was custom fabricated and some existing cabinets refinished. Counter tops consist of Quartz, granite and marble. Flooring is porcelain tile and marble throughout. Wall surfaces are porcelain tile, natural stacked stone and custom wood throughout. All drywall surfaces are floated to smooth wall finish. Many electrical upgrades including LED recessed can lighting, LED strip lighting under cabinets and ceiling tray lighting throughout.
The front and rear yard was completely re landscaped including 2 gas fire features in the rear and a built in BBQ. The pool tile and plaster was refinished including all new concrete decking.
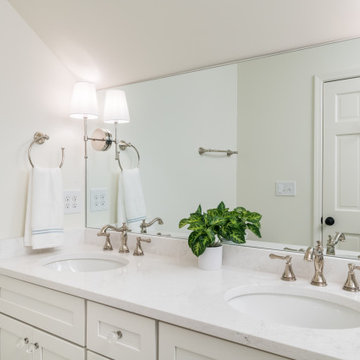
Anyone out there that loves to share a bathroom with a teen? Our clients were ready for us to help shuffle rooms around on their 2nd floor in order to accommodate a new full bathroom with a large walk in shower and double vanity. The new bathroom is very simple in style and color with a bright open feel and lots of storage.
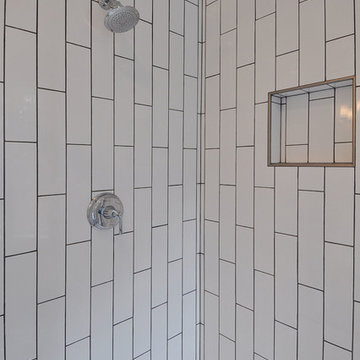
White subway tile with a marble mosaic band kitchen back splash
セントルイスにある中くらいなトランジショナルスタイルのおしゃれなマスターバスルーム (バリアフリー、白いタイル、セラミックタイル、コンクリートの床) の写真
セントルイスにある中くらいなトランジショナルスタイルのおしゃれなマスターバスルーム (バリアフリー、白いタイル、セラミックタイル、コンクリートの床) の写真
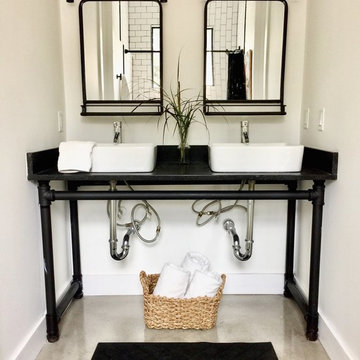
タンパにあるラグジュアリーな中くらいなトランジショナルスタイルのおしゃれなマスターバスルーム (フラットパネル扉のキャビネット、アルコーブ型浴槽、シャワー付き浴槽 、白いタイル、磁器タイル、白い壁、コンクリートの床、ベッセル式洗面器、クオーツストーンの洗面台、グレーの床、シャワーカーテン) の写真
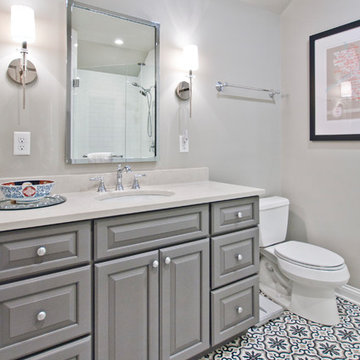
ナッシュビルにある高級な中くらいなトランジショナルスタイルのおしゃれなバスルーム (浴槽なし) (レイズドパネル扉のキャビネット、グレーのキャビネット、コーナー設置型シャワー、分離型トイレ、白いタイル、セラミックタイル、グレーの壁、コンクリートの床、アンダーカウンター洗面器、クオーツストーンの洗面台、グレーの床、白い洗面カウンター) の写真
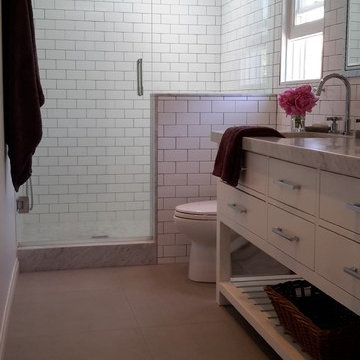
ロサンゼルスにある中くらいなトランジショナルスタイルのおしゃれなバスルーム (浴槽なし) (フラットパネル扉のキャビネット、白いキャビネット、アルコーブ型シャワー、分離型トイレ、白いタイル、サブウェイタイル、白い壁、コンクリートの床、アンダーカウンター洗面器、大理石の洗面台) の写真
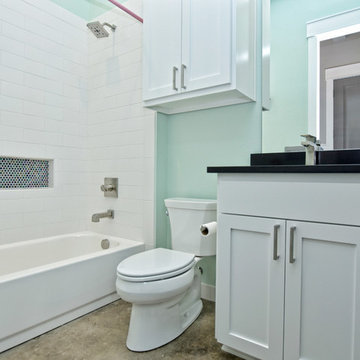
オースティンにある中くらいなトランジショナルスタイルのおしゃれなバスルーム (浴槽なし) (シェーカースタイル扉のキャビネット、白いキャビネット、アルコーブ型浴槽、シャワー付き浴槽 、分離型トイレ、白いタイル、サブウェイタイル、緑の壁、コンクリートの床、アンダーカウンター洗面器、クオーツストーンの洗面台、茶色い床、シャワーカーテン、黒い洗面カウンター) の写真
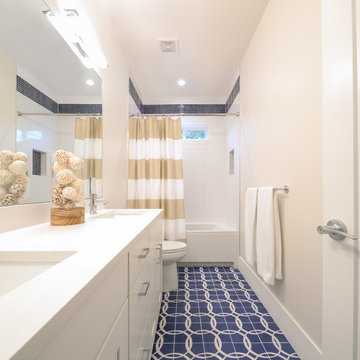
YoderPhoto, LLC
デンバーにある高級な中くらいなトランジショナルスタイルのおしゃれな子供用バスルーム (シェーカースタイル扉のキャビネット、白いキャビネット、アルコーブ型浴槽、シャワー付き浴槽 、一体型トイレ 、セラミックタイル、グレーの壁、コンクリートの床、アンダーカウンター洗面器、クオーツストーンの洗面台、白いタイル、青い床、シャワーカーテン) の写真
デンバーにある高級な中くらいなトランジショナルスタイルのおしゃれな子供用バスルーム (シェーカースタイル扉のキャビネット、白いキャビネット、アルコーブ型浴槽、シャワー付き浴槽 、一体型トイレ 、セラミックタイル、グレーの壁、コンクリートの床、アンダーカウンター洗面器、クオーツストーンの洗面台、白いタイル、青い床、シャワーカーテン) の写真
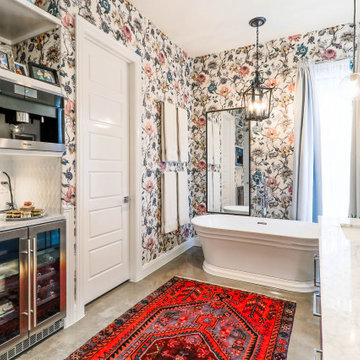
他の地域にある中くらいなトランジショナルスタイルのおしゃれな浴室 (白いキャビネット、置き型浴槽、オープン型シャワー、一体型トイレ 、白いタイル、大理石タイル、マルチカラーの壁、コンクリートの床、アンダーカウンター洗面器、大理石の洗面台、グレーの床、開き戸のシャワー、白い洗面カウンター、シャワーベンチ、洗面台2つ、壁紙) の写真
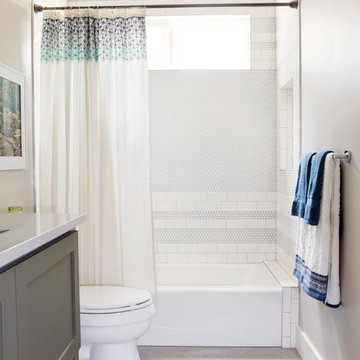
Photography by Mia Baxter
www.miabaxtersmail.com
オースティンにある高級な中くらいなトランジショナルスタイルのおしゃれな子供用バスルーム (シェーカースタイル扉のキャビネット、グレーのキャビネット、アルコーブ型浴槽、シャワー付き浴槽 、一体型トイレ 、白いタイル、モザイクタイル、グレーの壁、コンクリートの床、アンダーカウンター洗面器、クオーツストーンの洗面台) の写真
オースティンにある高級な中くらいなトランジショナルスタイルのおしゃれな子供用バスルーム (シェーカースタイル扉のキャビネット、グレーのキャビネット、アルコーブ型浴槽、シャワー付き浴槽 、一体型トイレ 、白いタイル、モザイクタイル、グレーの壁、コンクリートの床、アンダーカウンター洗面器、クオーツストーンの洗面台) の写真
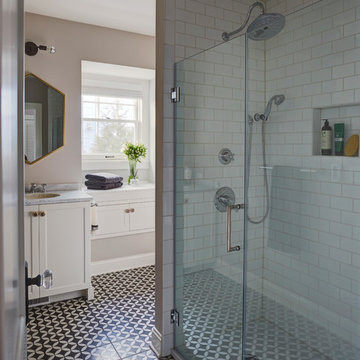
Free ebook, CREATING THE IDEAL KITCHEN
Download now → http://bit.ly/idealkitchen
This Glen Ellyn couple wanted to transform their dated kitchen into a more family-friendly space to use on a daily basis for cooking family meals and for entertaining friends. The existing kitchen was quite chopped up with strange soffits and different ceiling heights. To make the space flow in a more logical manner, we borrowed an unused desk area from the adjoining hallway and reconfigured a neighboring bath. Getting it to work on paper was fairly straightforward, but there was a bit of complicated beam work involved as the new kitchen flows through what was an old exterior wall. The new ceiling is now completely flush as we were able to hide the support in the ceiling joists.
A new, larger window was added at the sink, the doorway to the room was widened and the resulting space creates a more easy flow from dining room to family room.
The clients chose white inset cabinets, white marble tops and an apron sink to keep the space feeling simple yet original to the home's Colonial styling.
Ship lap siding on the back of the island and at the pantry storage ceiling, a walnut butcher block, and antique brass details give the space an updated look.
Professional stainless appliances are functional and beautiful. In addition to a large built-in fridge and 36" range, a second oven is housed in the island for flexibility.
The pantry area has a convenience station that houses the family's espresso machine along with the microwave drawer. Another large bank of cabinets in the same area serves as pantry storage for dry goods.
The bathroom was also remodeled as part of this project. The full bath has a vanity, shower and convenient baby changing area.
The floor is encaustic tile, a type of concrete tile recognizable by its bold graphics. The mirror and lighting add a few modern touches to keep it in line with the Owner's personal style.
Designed by: Susan Klimala, CKD, CBD
Photography by: Carlos Vergara
For more information on kitchen and bath design ideas go to: www.kitchenstudio-ge.com
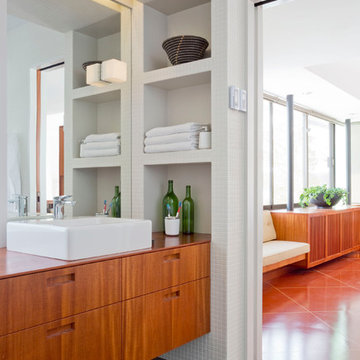
Mahogany console-style vanity with vessel sink by Duravit. Cubi light fixture used as accent and makeup light. Tiled recesses for towels and toiletries. Mortised integral wood finger pulls at drawers. Drawers flank drain line and run directly under sink. Indirect light valance. Matching wood material at master bedroom beyond. Pocket door in wall is rarely shut. 24 x24 concrete floor tiles from Concrete Collaborative.
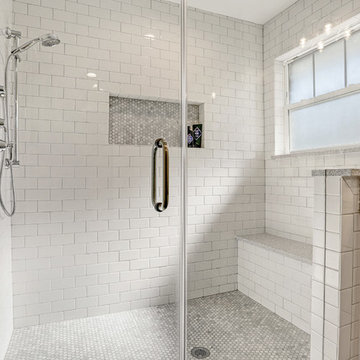
Tk Images
ヒューストンにある高級な中くらいなトランジショナルスタイルのおしゃれなマスターバスルーム (落し込みパネル扉のキャビネット、白いキャビネット、一体型トイレ 、白いタイル、サブウェイタイル、グレーの壁、コンクリートの床、ベッセル式洗面器、珪岩の洗面台、グレーの床、マルチカラーの洗面カウンター) の写真
ヒューストンにある高級な中くらいなトランジショナルスタイルのおしゃれなマスターバスルーム (落し込みパネル扉のキャビネット、白いキャビネット、一体型トイレ 、白いタイル、サブウェイタイル、グレーの壁、コンクリートの床、ベッセル式洗面器、珪岩の洗面台、グレーの床、マルチカラーの洗面カウンター) の写真
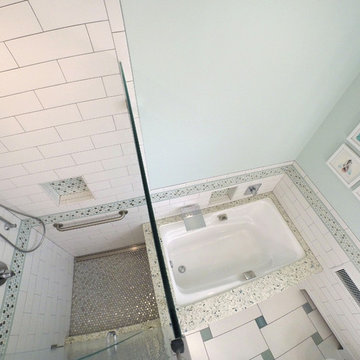
A unique view of the shower and tub and all the tile work.
Floor: large white porcelain and blue-green glass in a pinwheel pattern
Shower Floor: circular glass mosaic
Walls: white subway tile with a border of circular glass mosaic
Niches: circular glass mosaic
Shower ceiling: white subway tile
Tub decking, shower threshold, vanity, and window sill: Vetarazzo (recycled glass)
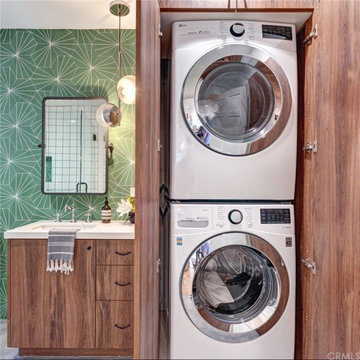
ロサンゼルスにある高級な中くらいなトランジショナルスタイルのおしゃれな子供用バスルーム (フラットパネル扉のキャビネット、中間色木目調キャビネット、コーナー設置型シャワー、分離型トイレ、白いタイル、セメントタイル、グレーの壁、コンクリートの床、アンダーカウンター洗面器、クオーツストーンの洗面台、グレーの床、開き戸のシャワー、白い洗面カウンター) の写真
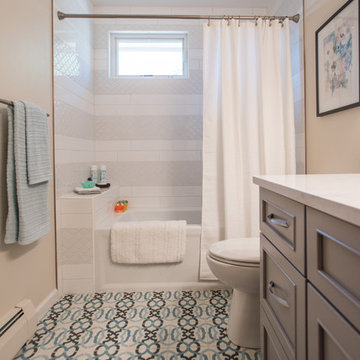
デンバーにあるお手頃価格の中くらいなトランジショナルスタイルのおしゃれな子供用バスルーム (落し込みパネル扉のキャビネット、グレーのキャビネット、アルコーブ型浴槽、シャワー付き浴槽 、分離型トイレ、白いタイル、サブウェイタイル、ベージュの壁、コンクリートの床、アンダーカウンター洗面器、青い床、シャワーカーテン) の写真
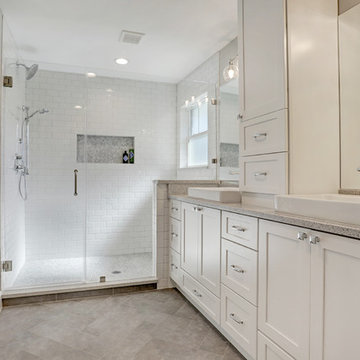
Tk Images
ヒューストンにある高級な中くらいなトランジショナルスタイルのおしゃれなマスターバスルーム (落し込みパネル扉のキャビネット、白いキャビネット、一体型トイレ 、白いタイル、サブウェイタイル、グレーの壁、コンクリートの床、ベッセル式洗面器、珪岩の洗面台、グレーの床、マルチカラーの洗面カウンター) の写真
ヒューストンにある高級な中くらいなトランジショナルスタイルのおしゃれなマスターバスルーム (落し込みパネル扉のキャビネット、白いキャビネット、一体型トイレ 、白いタイル、サブウェイタイル、グレーの壁、コンクリートの床、ベッセル式洗面器、珪岩の洗面台、グレーの床、マルチカラーの洗面カウンター) の写真
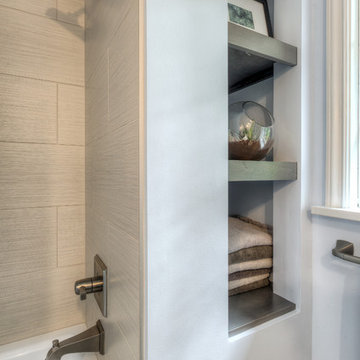
Before renovating, this bathroom was small and poorly laid out for two people. Now there is plenty of storage and usable space. We included high end finishes for a Transitional style.
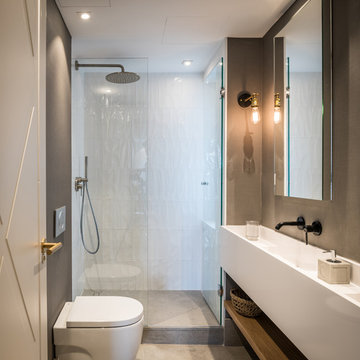
他の地域にある中くらいなトランジショナルスタイルのおしゃれなバスルーム (浴槽なし) (オープンシェルフ、白いキャビネット、オープン型シャワー、壁掛け式トイレ、白いタイル、磁器タイル、グレーの壁、コンクリートの床、横長型シンク、ライムストーンの洗面台、グレーの床、オープンシャワー、白い洗面カウンター、フローティング洗面台、洗面台2つ) の写真
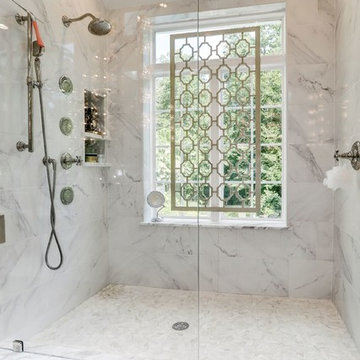
Dominique Marro
ボルチモアにある中くらいなトランジショナルスタイルのおしゃれなマスターバスルーム (フラットパネル扉のキャビネット、白いキャビネット、アルコーブ型シャワー、白いタイル、石スラブタイル、白い壁、コンクリートの床、アンダーカウンター洗面器、大理石の洗面台、グレーの床、オープンシャワー、白い洗面カウンター) の写真
ボルチモアにある中くらいなトランジショナルスタイルのおしゃれなマスターバスルーム (フラットパネル扉のキャビネット、白いキャビネット、アルコーブ型シャワー、白いタイル、石スラブタイル、白い壁、コンクリートの床、アンダーカウンター洗面器、大理石の洗面台、グレーの床、オープンシャワー、白い洗面カウンター) の写真
中くらいなトランジショナルスタイルの浴室・バスルーム (コンクリートの床、白いタイル) の写真
1