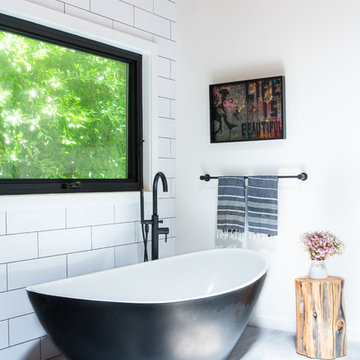トランジショナルスタイルの浴室・バスルーム (コンクリートの床、グレーの床) の写真
絞り込み:
資材コスト
並び替え:今日の人気順
写真 1〜20 枚目(全 259 枚)
1/4

The goal was to open up this bathroom, update it, bring it to life! 123 Remodeling went for modern, but zen; rough, yet warm. We mixed ideas of modern finishes like the concrete floor with the warm wood tone and textures on the wall that emulates bamboo to balance each other. The matte black finishes were appropriate final touches to capture the urban location of this master bathroom located in Chicago’s West Loop.
https://123remodeling.com - Chicago Kitchen & Bath Remodeler
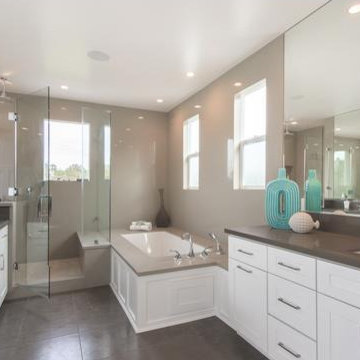
ロサンゼルスにある高級な広いトランジショナルスタイルのおしゃれなマスターバスルーム (シェーカースタイル扉のキャビネット、白いキャビネット、コーナー型浴槽、コーナー設置型シャワー、分離型トイレ、ミラータイル、グレーの壁、コンクリートの床、アンダーカウンター洗面器、ラミネートカウンター、グレーの床、開き戸のシャワー) の写真
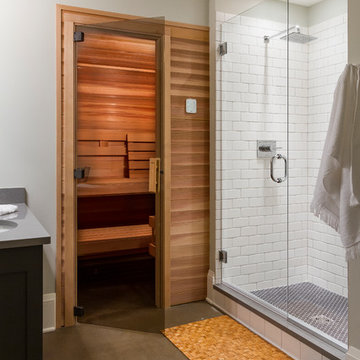
Photo by Seth Hannula
ミネアポリスにある広いトランジショナルスタイルのおしゃれなサウナ (シェーカースタイル扉のキャビネット、グレーのキャビネット、白いタイル、セラミックタイル、グレーの壁、コンクリートの床、アンダーカウンター洗面器、クオーツストーンの洗面台、グレーの床、開き戸のシャワー) の写真
ミネアポリスにある広いトランジショナルスタイルのおしゃれなサウナ (シェーカースタイル扉のキャビネット、グレーのキャビネット、白いタイル、セラミックタイル、グレーの壁、コンクリートの床、アンダーカウンター洗面器、クオーツストーンの洗面台、グレーの床、開き戸のシャワー) の写真

The space is now vibrant and functional. The incorporation of simple and affordable white subway tile mounted vertically, creates a sense of "height" in the bathroom. The custom cabinetry was key. This custom vanity offers ample drawer and closed storage in the condo sized hall bathroom. Meanwhile, the custom linen cabinet, which is recessed into the wall, increases the storage options without losing any main floor space.
Another perk...the bottom compartment of the linen cabinet houses the litterbox - a great feature for our client to conveniently hide it when entertaining guests. Even the furry members of the family are taken into account during our design process.
Photo: Virtual 360NY
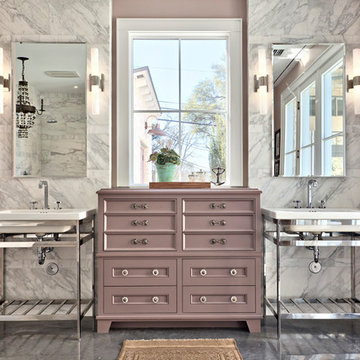
Architect: Tim Brown Architecture. Photographer: Casey Fry
オースティンにあるラグジュアリーな広いトランジショナルスタイルのおしゃれなマスターバスルーム (コンソール型シンク、コンクリートの床、グレーのタイル、白いタイル、大理石タイル、グレーの床、置き型浴槽、オープン型シャワー、分離型トイレ、ピンクの壁、オープンシャワー、白い洗面カウンター、落し込みパネル扉のキャビネット) の写真
オースティンにあるラグジュアリーな広いトランジショナルスタイルのおしゃれなマスターバスルーム (コンソール型シンク、コンクリートの床、グレーのタイル、白いタイル、大理石タイル、グレーの床、置き型浴槽、オープン型シャワー、分離型トイレ、ピンクの壁、オープンシャワー、白い洗面カウンター、落し込みパネル扉のキャビネット) の写真
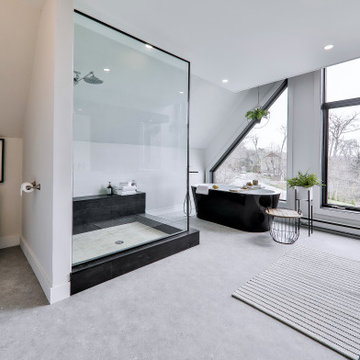
designer Lyne Brunet
モントリオールにある高級なトランジショナルスタイルのおしゃれなマスターバスルーム (シェーカースタイル扉のキャビネット、黒いキャビネット、置き型浴槽、オープン型シャワー、一体型トイレ 、ベージュのタイル、白い壁、コンクリートの床、オーバーカウンターシンク、人工大理石カウンター、グレーの床、オープンシャワー、白い洗面カウンター、シャワーベンチ、洗面台2つ、独立型洗面台) の写真
モントリオールにある高級なトランジショナルスタイルのおしゃれなマスターバスルーム (シェーカースタイル扉のキャビネット、黒いキャビネット、置き型浴槽、オープン型シャワー、一体型トイレ 、ベージュのタイル、白い壁、コンクリートの床、オーバーカウンターシンク、人工大理石カウンター、グレーの床、オープンシャワー、白い洗面カウンター、シャワーベンチ、洗面台2つ、独立型洗面台) の写真
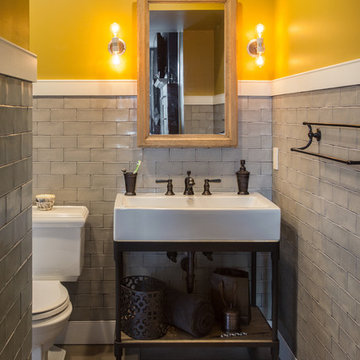
他の地域にあるお手頃価格の中くらいなトランジショナルスタイルのおしゃれな子供用バスルーム (オープンシェルフ、ヴィンテージ仕上げキャビネット、アルコーブ型浴槽、シャワー付き浴槽 、分離型トイレ、グレーのタイル、セラミックタイル、黄色い壁、コンクリートの床、コンソール型シンク、亜鉛の洗面台、グレーの床、シャワーカーテン) の写真
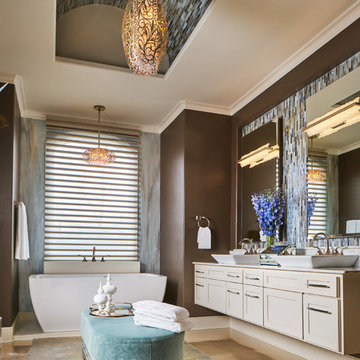
Teal is the operative color here: it's echoed in the overdyed hand knotted Persian rug, glass tile backsplash, velvet ottoman and accent wall. It can also be found in the glass tile barrel vault ceiling, which enlarges this already spacious master bathroom.
Design: Wesley-Wayne Interiors
Photo: Stephen Karlisch
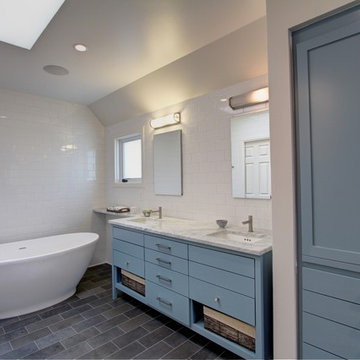
デンバーにある広いトランジショナルスタイルのおしゃれなマスターバスルーム (フラットパネル扉のキャビネット、青いキャビネット、置き型浴槽、白いタイル、サブウェイタイル、白い壁、コンクリートの床、アンダーカウンター洗面器、大理石の洗面台、グレーの床、グレーの洗面カウンター) の写真
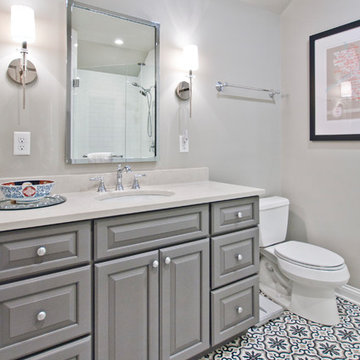
ナッシュビルにある高級な中くらいなトランジショナルスタイルのおしゃれなバスルーム (浴槽なし) (レイズドパネル扉のキャビネット、グレーのキャビネット、コーナー設置型シャワー、分離型トイレ、白いタイル、セラミックタイル、グレーの壁、コンクリートの床、アンダーカウンター洗面器、クオーツストーンの洗面台、グレーの床、白い洗面カウンター) の写真
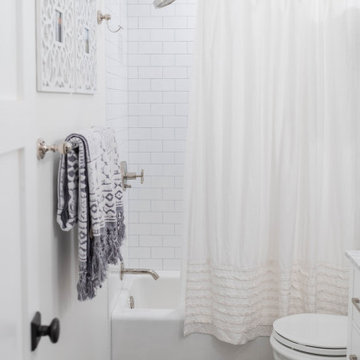
ジャクソンビルにあるトランジショナルスタイルのおしゃれなマスターバスルーム (シェーカースタイル扉のキャビネット、白いキャビネット、アルコーブ型浴槽、アルコーブ型シャワー、一体型トイレ 、白いタイル、サブウェイタイル、白い壁、コンクリートの床、アンダーカウンター洗面器、クオーツストーンの洗面台、グレーの床、白い洗面カウンター、洗面台1つ、独立型洗面台) の写真

ヒューストンにある高級な小さなトランジショナルスタイルのおしゃれなマスターバスルーム (フラットパネル扉のキャビネット、中間色木目調キャビネット、和式浴槽、オープン型シャワー、ビデ、黒いタイル、石タイル、グレーの壁、コンクリートの床、一体型シンク、珪岩の洗面台、グレーの床、開き戸のシャワー、グレーの洗面カウンター) の写真
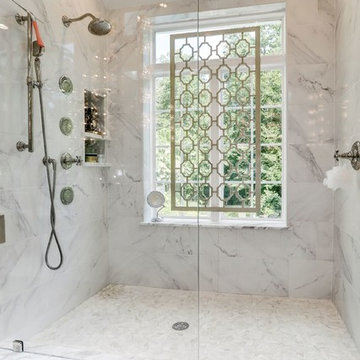
Dominique Marro
ボルチモアにある中くらいなトランジショナルスタイルのおしゃれなマスターバスルーム (フラットパネル扉のキャビネット、白いキャビネット、アルコーブ型シャワー、白いタイル、石スラブタイル、白い壁、コンクリートの床、アンダーカウンター洗面器、大理石の洗面台、グレーの床、オープンシャワー、白い洗面カウンター) の写真
ボルチモアにある中くらいなトランジショナルスタイルのおしゃれなマスターバスルーム (フラットパネル扉のキャビネット、白いキャビネット、アルコーブ型シャワー、白いタイル、石スラブタイル、白い壁、コンクリートの床、アンダーカウンター洗面器、大理石の洗面台、グレーの床、オープンシャワー、白い洗面カウンター) の写真
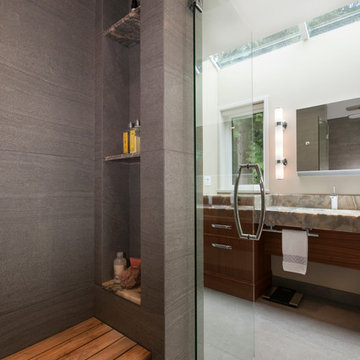
CCI Renovations/North Vancouver/Photos - Luiza Matysiak.
This former bungalow went through a renovation 9 years ago that added a garage and a new kitchen and family room. It did not, however, address the clients need for larger bedrooms, more living space and additional bathrooms. The solution was to rearrange the existing main floor and add a full second floor over the old bungalow section. The result is a significant improvement in the quality, style and functionality of the interior and a more balanced exterior. The use of an open tread walnut staircase with walnut floors and accents throughout the home combined with well-placed accents of rock, wallpaper, light fixtures and paint colors truly transformed the home into a showcase.
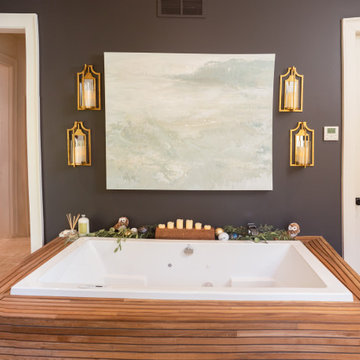
This is the wellness retreat we designed for the 2019 Atlanta Homes & Lifestyle Holiday Showhouse. This spa retreat features a hydrotherapy tub, a pedicure station, sitting area with a fountain. We created a home spa. The room incorporates wellness design principles of lots of natural lights, bringing nature into your home, uncluttered space, and a sense of tranquility when you are in this room. The " less is more" in decorating a holistic space to decompress and remove stress.
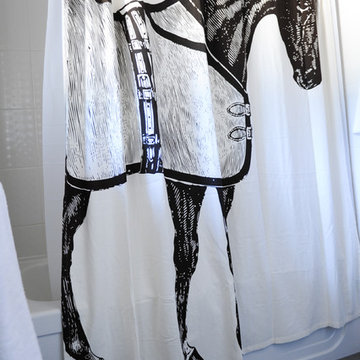
他の地域にある高級な中くらいなトランジショナルスタイルのおしゃれなバスルーム (浴槽なし) (シェーカースタイル扉のキャビネット、白いキャビネット、コーナー型浴槽、シャワー付き浴槽 、白いタイル、セラミックタイル、白い壁、一体型シンク、人工大理石カウンター、シャワーカーテン、コンクリートの床、グレーの床) の写真
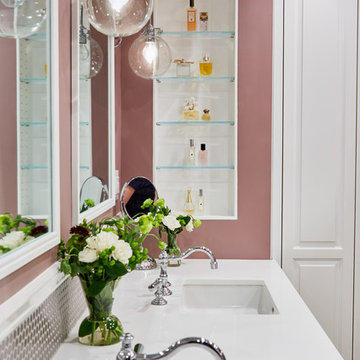
サンフランシスコにある中くらいなトランジショナルスタイルのおしゃれなマスターバスルーム (置き型浴槽、茶色いタイル、モザイクタイル、茶色い壁、コンクリートの床、アンダーカウンター洗面器、グレーの床) の写真
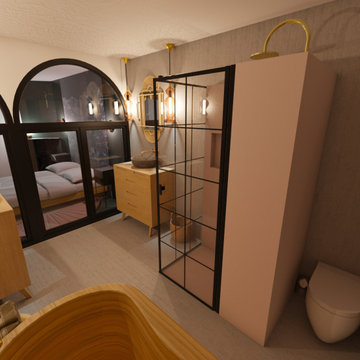
パリにあるラグジュアリーな広いトランジショナルスタイルのおしゃれな浴室 (和式浴槽、バリアフリー、壁掛け式トイレ、ピンクのタイル、モザイクタイル、グレーの壁、コンクリートの床、横長型シンク、木製洗面台、グレーの床、開き戸のシャワー、ブラウンの洗面カウンター、トイレ室) の写真
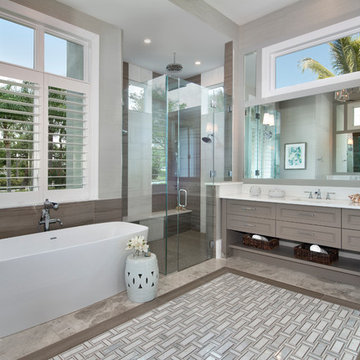
Clay Cox, Kitchen Designer; Giovanni Photography
マイアミにある高級な広いトランジショナルスタイルのおしゃれなマスターバスルーム (グレーの床、家具調キャビネット、茶色いキャビネット、置き型浴槽、コーナー設置型シャワー、グレーの壁、コンクリートの床、アンダーカウンター洗面器、クオーツストーンの洗面台、開き戸のシャワー) の写真
マイアミにある高級な広いトランジショナルスタイルのおしゃれなマスターバスルーム (グレーの床、家具調キャビネット、茶色いキャビネット、置き型浴槽、コーナー設置型シャワー、グレーの壁、コンクリートの床、アンダーカウンター洗面器、クオーツストーンの洗面台、開き戸のシャワー) の写真
トランジショナルスタイルの浴室・バスルーム (コンクリートの床、グレーの床) の写真
1
