木目調のトランジショナルスタイルの浴室・バスルーム (シャワー付き浴槽 、白いタイル) の写真
絞り込み:
資材コスト
並び替え:今日の人気順
写真 1〜16 枚目(全 16 枚)
1/5
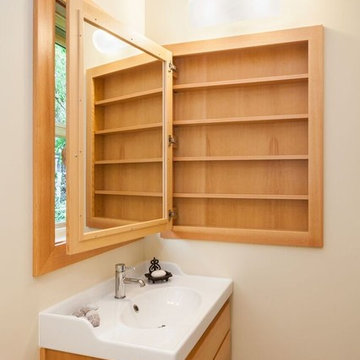
David Paul Bayles
他の地域にある小さなトランジショナルスタイルのおしゃれな浴室 (シェーカースタイル扉のキャビネット、中間色木目調キャビネット、アルコーブ型浴槽、シャワー付き浴槽 、分離型トイレ、白いタイル、サブウェイタイル、ベージュの壁、コンクリートの床、一体型シンク、人工大理石カウンター) の写真
他の地域にある小さなトランジショナルスタイルのおしゃれな浴室 (シェーカースタイル扉のキャビネット、中間色木目調キャビネット、アルコーブ型浴槽、シャワー付き浴槽 、分離型トイレ、白いタイル、サブウェイタイル、ベージュの壁、コンクリートの床、一体型シンク、人工大理石カウンター) の写真

The European style shower enclosure adds just enough coverage not to splash but is also comfortable for bubble baths. Stripes are created with alternating subway and penny tile. Plenty of shampoo niches are built to hold an array of hair products for these young teens.
Meghan Thiele Lorenz Photography
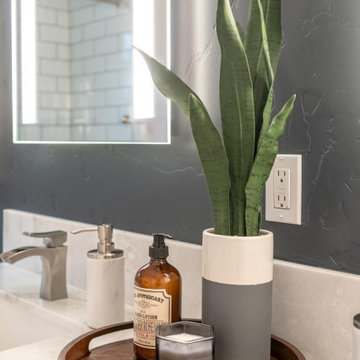
他の地域にある高級な小さなトランジショナルスタイルのおしゃれな浴室 (家具調キャビネット、グレーのキャビネット、アルコーブ型浴槽、シャワー付き浴槽 、白いタイル、セラミックタイル、グレーの壁、濃色無垢フローリング、アンダーカウンター洗面器、大理石の洗面台、茶色い床、引戸のシャワー、白い洗面カウンター) の写真

オレンジカウンティにある高級な中くらいなトランジショナルスタイルのおしゃれなマスターバスルーム (シェーカースタイル扉のキャビネット、中間色木目調キャビネット、アルコーブ型浴槽、シャワー付き浴槽 、一体型トイレ 、白いタイル、セラミックタイル、グレーの壁、セラミックタイルの床、アンダーカウンター洗面器、クオーツストーンの洗面台、グレーの床、開き戸のシャワー、白い洗面カウンター、ニッチ、洗面台2つ、造り付け洗面台) の写真

シカゴにあるトランジショナルスタイルのおしゃれなバスルーム (浴槽なし) (白いキャビネット、アルコーブ型浴槽、シャワー付き浴槽 、白いタイル、大理石タイル、白い壁、モザイクタイル、一体型シンク、グレーの床、開き戸のシャワー、白い洗面カウンター、シェーカースタイル扉のキャビネット) の写真

A corner tub curves into the alcove. A step made from Accoya Wood (water resistant) aids access into the tub, as does a grab bar hiding as a towel bar. A hospital style shower curtain rod curves with the tub
Photography: Mark Pinkerton vi360

The real show-stopper in this half-bath is the smooth and stunning hexagonal tile to hardwood floor transition. This ultra-modern look allows the open concept half bath to blend seamlessly into the master suite while providing a fun, bold contrast. Tile is from Nemo Tile’s Gramercy collection. The overall effect is truly eye-catching!
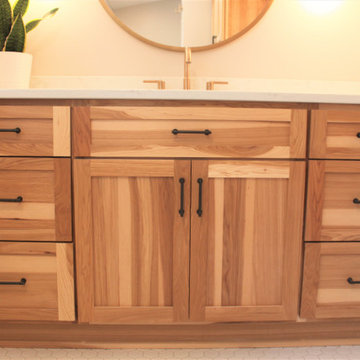
What was once a small bedroom in this quaint Cape Cod style home is now an en suite master bath adjoined with a newly created master bedroom. The challenge: create a space inspired by her love of Bohemian Chic coupled with his desire for more simple sophistication. This natural, matte hickory vanity by Bertch and hex flooring bring in her flair, while adding marble-looking quartz tops and champagne bronze fixtures infuse his vision. We had to fit as much utility, function and style as we could into this small space, and I think it is safe to say - mission accomplished!
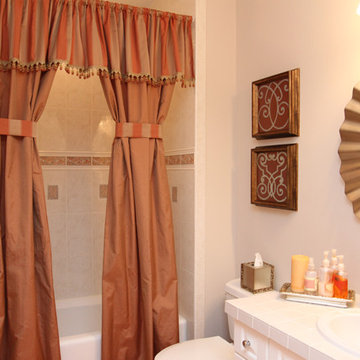
ワシントンD.C.にあるラグジュアリーな巨大なトランジショナルスタイルのおしゃれなマスターバスルーム (オーバーカウンターシンク、レイズドパネル扉のキャビネット、白いキャビネット、タイルの洗面台、アルコーブ型浴槽、シャワー付き浴槽 、分離型トイレ、白いタイル、セラミックタイル、白い壁、セラミックタイルの床) の写真
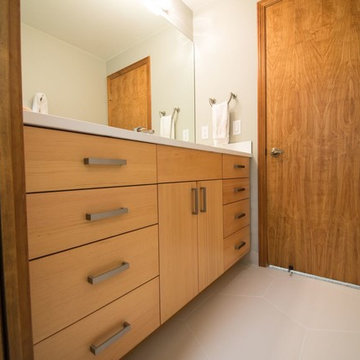
オレンジカウンティにある高級な中くらいなトランジショナルスタイルのおしゃれな浴室 (フラットパネル扉のキャビネット、淡色木目調キャビネット、アルコーブ型浴槽、シャワー付き浴槽 、白いタイル、セラミックタイル、グレーの壁、リノリウムの床、アンダーカウンター洗面器、クオーツストーンの洗面台) の写真
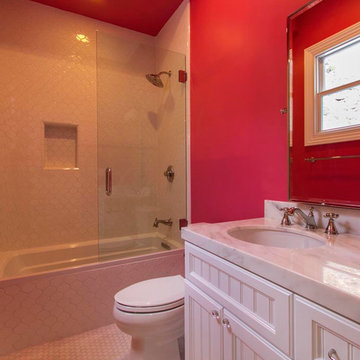
ロサンゼルスにあるお手頃価格の中くらいなトランジショナルスタイルのおしゃれな子供用バスルーム (白いキャビネット、シャワー付き浴槽 、赤い壁、アンダーカウンター洗面器、大理石の洗面台、アルコーブ型浴槽、分離型トイレ、白いタイル、セラミックタイル、モザイクタイル、インセット扉のキャビネット、白い床、開き戸のシャワー) の写真
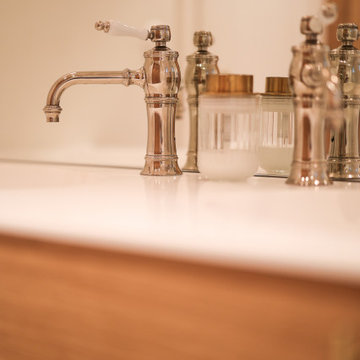
L’objectif de cette rénovation a été de réunir deux appartements distincts en un espace familial harmonieux. Notre avons dû redéfinir la configuration de cet ancien appartement niçois pour gagner en clarté. Aucune cloison n’a été épargnée.
L’ancien salon et l’ancienne chambre parentale ont été réunis pour créer un double séjour comprenant la cuisine dinatoire et le salon. La cuisine caractérisée par l’association du chêne et du Terrazzo a été organisée autour de la table à manger en noyer. Ce double séjour a été délimité par un parquet en chêne, posé en pointe de Hongrie. Pour y ajouter une touche de caractère, nos artisans staffeurs ont réalisé un travail remarquable sur les corniches ainsi que sur les cimaises pour y incorporer des miroirs.
Un peu à l’écart, l’ancien studio s’est transformé en chambre parentale comprenant un bureau dans la continuité du dressing, tous deux séparés visuellement par des tasseaux de bois. L’ancienne cuisine a été remplacée par une première chambre d’enfant, pensée autour du sport. Une seconde chambre d’enfant a été réalisée autour de l’univers des dinosaures.
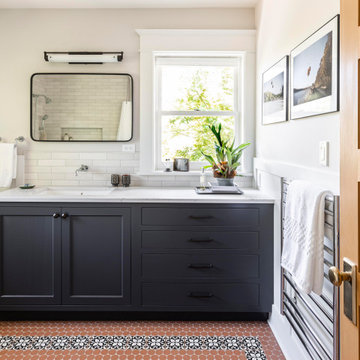
After years of renting out the house, the owners of this 1916 Craftsman were ready to make it their forever home. Both enthusiastic cooks, an updated kitchen was at the top of the list. Updating the fireplace, as well as two bathrooms in the house were also important. The homeowners passion for honoring the age of home, while also updating it, was at the forefront of our design. The end result beautifully blends the older elements with the new.
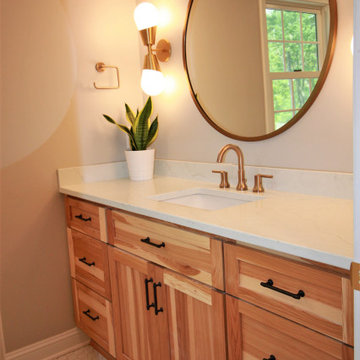
What was once a small bedroom in this quaint Cape Cod style home is now an en suite master bath adjoined with a newly created master bedroom. The challenge: create a space inspired by her love of Bohemian Chic coupled with his desire for more simple sophistication. This natural, matte hickory vanity by Bertch and hex flooring bring in her flair, while adding marble-looking quartz tops and champagne bronze fixtures infuse his vision. We had to fit as much utility, function and style as we could into this small space, and I think it is safe to say - mission accomplished!
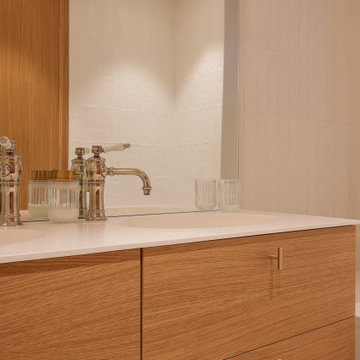
L’objectif de cette rénovation a été de réunir deux appartements distincts en un espace familial harmonieux. Notre avons dû redéfinir la configuration de cet ancien appartement niçois pour gagner en clarté. Aucune cloison n’a été épargnée.
L’ancien salon et l’ancienne chambre parentale ont été réunis pour créer un double séjour comprenant la cuisine dinatoire et le salon. La cuisine caractérisée par l’association du chêne et du Terrazzo a été organisée autour de la table à manger en noyer. Ce double séjour a été délimité par un parquet en chêne, posé en pointe de Hongrie. Pour y ajouter une touche de caractère, nos artisans staffeurs ont réalisé un travail remarquable sur les corniches ainsi que sur les cimaises pour y incorporer des miroirs.
Un peu à l’écart, l’ancien studio s’est transformé en chambre parentale comprenant un bureau dans la continuité du dressing, tous deux séparés visuellement par des tasseaux de bois. L’ancienne cuisine a été remplacée par une première chambre d’enfant, pensée autour du sport. Une seconde chambre d’enfant a été réalisée autour de l’univers des dinosaures.
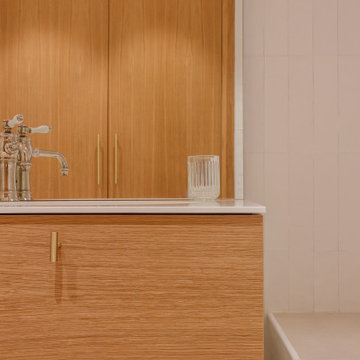
L’objectif de cette rénovation a été de réunir deux appartements distincts en un espace familial harmonieux. Notre avons dû redéfinir la configuration de cet ancien appartement niçois pour gagner en clarté. Aucune cloison n’a été épargnée.
L’ancien salon et l’ancienne chambre parentale ont été réunis pour créer un double séjour comprenant la cuisine dinatoire et le salon. La cuisine caractérisée par l’association du chêne et du Terrazzo a été organisée autour de la table à manger en noyer. Ce double séjour a été délimité par un parquet en chêne, posé en pointe de Hongrie. Pour y ajouter une touche de caractère, nos artisans staffeurs ont réalisé un travail remarquable sur les corniches ainsi que sur les cimaises pour y incorporer des miroirs.
Un peu à l’écart, l’ancien studio s’est transformé en chambre parentale comprenant un bureau dans la continuité du dressing, tous deux séparés visuellement par des tasseaux de bois. L’ancienne cuisine a été remplacée par une première chambre d’enfant, pensée autour du sport. Une seconde chambre d’enfant a été réalisée autour de l’univers des dinosaures.
木目調のトランジショナルスタイルの浴室・バスルーム (シャワー付き浴槽 、白いタイル) の写真
1