トランジショナルスタイルの浴室・バスルーム (シェーカースタイル扉のキャビネット、トラバーチンの床、オープンシャワー) の写真
絞り込み:
資材コスト
並び替え:今日の人気順
写真 1〜20 枚目(全 44 枚)
1/5

Sollera Cabinetry
Delta Addison Lav Faucet
Flooring is Mohawk Mirador Cameo Beige. https://www.mohawkflooring.com/tile-search/Mirador/Cameo%20Beige/?return=ceramic.aspx||pp=25|page=5
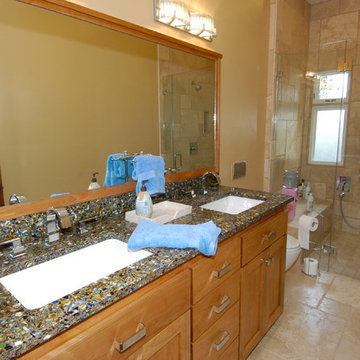
サンフランシスコにある広いトランジショナルスタイルのおしゃれなマスターバスルーム (シェーカースタイル扉のキャビネット、中間色木目調キャビネット、アルコーブ型シャワー、茶色いタイル、石タイル、茶色い壁、トラバーチンの床、アンダーカウンター洗面器、テラゾーの洗面台、茶色い床、オープンシャワー) の写真
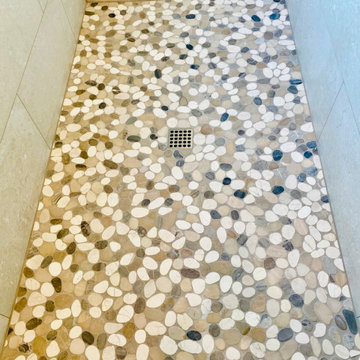
It was great working with Martina & Darren on their master bath remodel in Gilbert. They wanted to renovate their master bathroom and create an expansive shower with dry off area.
The master bathroom had an old bulky garden tub that limited the size of the shower. We removed the old tub, shower, vanity top, and cabinets.
They asked us to replace the window glass with frosted glass for privacy but to still allow light in.
Martina and Darren had us install a custom shower with new tiles, a wall niche, and a glass panel above the pony wall.
They chose beautiful white cabinetry, with new countertops, faucets, and sinks.
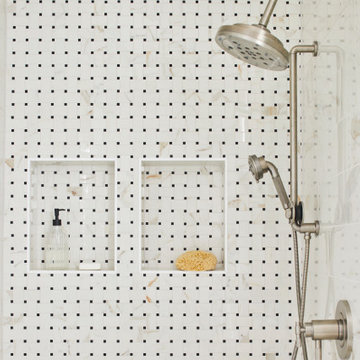
Our Ridgewood Estate project is a new build custom home located on acreage with a lake. It is filled with luxurious materials and family friendly details.
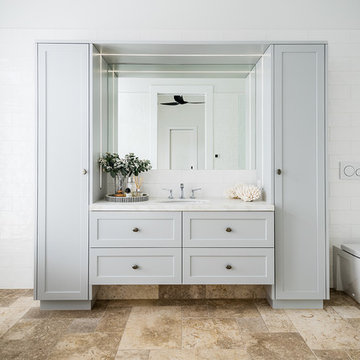
LTKI's Managing Director Rex Hirst designed all of the interior cabinetry for this full home renovation project on the Mornington Peninsula which included a kitchen, bar, laundry, ensuite, powder room, main bathroom, master walk-in-robe and bedroom wardrobes. The structural build was completed by the talented Dean Wilson of DWC constructions. The homeowners wanted to achieve a high-end, luxury look to their new spaces while still retaining a relaxed and coastal aesthetic. This home is now a real sanctuary for the homeowners who are thrilled with the results of their renovation.
Photography By: Tim Turner
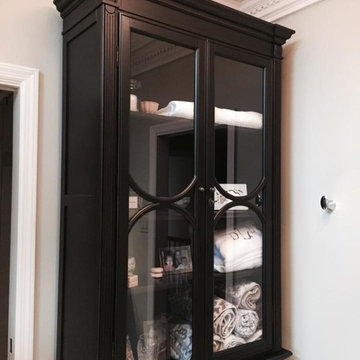
Featuring Yorktowne
他の地域にある高級な中くらいなトランジショナルスタイルのおしゃれなマスターバスルーム (シェーカースタイル扉のキャビネット、茶色いキャビネット、ベージュの壁、トラバーチンの床、アンダーカウンター洗面器、クオーツストーンの洗面台、ベージュの床、オープン型シャワー、オープンシャワー) の写真
他の地域にある高級な中くらいなトランジショナルスタイルのおしゃれなマスターバスルーム (シェーカースタイル扉のキャビネット、茶色いキャビネット、ベージュの壁、トラバーチンの床、アンダーカウンター洗面器、クオーツストーンの洗面台、ベージュの床、オープン型シャワー、オープンシャワー) の写真
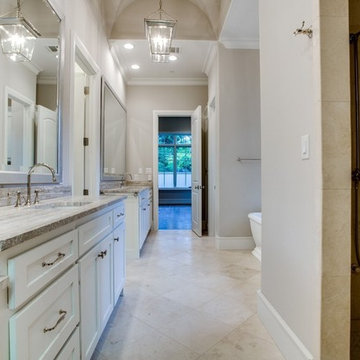
ダラスにある高級な中くらいなトランジショナルスタイルのおしゃれなマスターバスルーム (シェーカースタイル扉のキャビネット、白いキャビネット、置き型浴槽、コーナー設置型シャワー、ベージュのタイル、トラバーチンタイル、ベージュの壁、トラバーチンの床、アンダーカウンター洗面器、オニキスの洗面台、ベージュの床、オープンシャワー) の写真
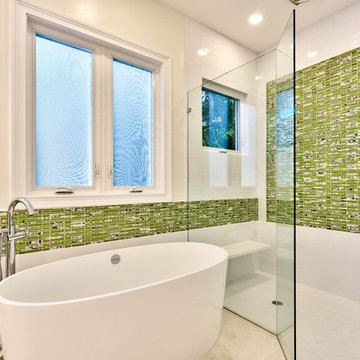
Pete Chappell
マイアミにある広いトランジショナルスタイルのおしゃれなマスターバスルーム (白いキャビネット、クオーツストーンの洗面台、シェーカースタイル扉のキャビネット、置き型浴槽、バリアフリー、マルチカラーのタイル、ボーダータイル、グレーの壁、トラバーチンの床、アンダーカウンター洗面器、ベージュの床、オープンシャワー、白い洗面カウンター) の写真
マイアミにある広いトランジショナルスタイルのおしゃれなマスターバスルーム (白いキャビネット、クオーツストーンの洗面台、シェーカースタイル扉のキャビネット、置き型浴槽、バリアフリー、マルチカラーのタイル、ボーダータイル、グレーの壁、トラバーチンの床、アンダーカウンター洗面器、ベージュの床、オープンシャワー、白い洗面カウンター) の写真
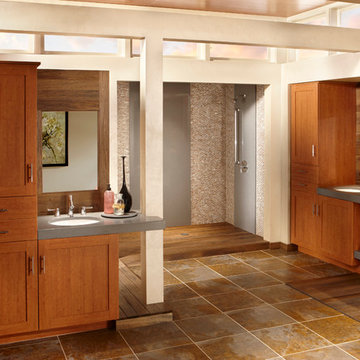
他の地域にある巨大なトランジショナルスタイルのおしゃれなマスターバスルーム (シェーカースタイル扉のキャビネット、中間色木目調キャビネット、オープン型シャワー、マルチカラーのタイル、モザイクタイル、ベージュの壁、トラバーチンの床、アンダーカウンター洗面器、クオーツストーンの洗面台、茶色い床、オープンシャワー) の写真
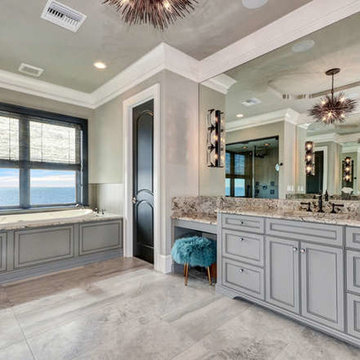
タンパにあるラグジュアリーな広いトランジショナルスタイルのおしゃれなマスターバスルーム (シェーカースタイル扉のキャビネット、グレーのキャビネット、ドロップイン型浴槽、オープン型シャワー、一体型トイレ 、グレーのタイル、グレーの壁、トラバーチンの床、オーバーカウンターシンク、御影石の洗面台、グレーの床、オープンシャワー) の写真
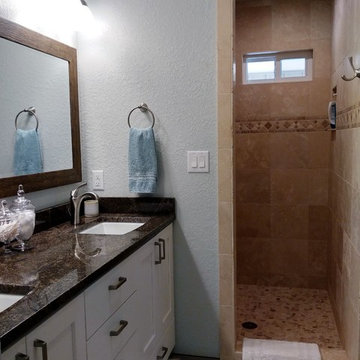
オースティンにあるお手頃価格の小さなトランジショナルスタイルのおしゃれなマスターバスルーム (シェーカースタイル扉のキャビネット、淡色木目調キャビネット、オープン型シャワー、分離型トイレ、マルチカラーのタイル、石タイル、グレーの壁、トラバーチンの床、アンダーカウンター洗面器、御影石の洗面台、マルチカラーの床、オープンシャワー) の写真
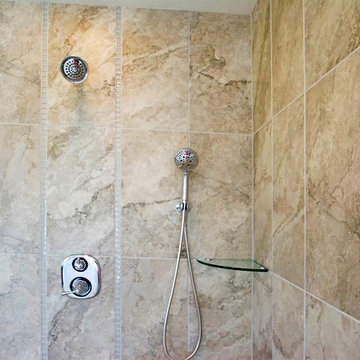
シカゴにある高級な広いトランジショナルスタイルのおしゃれなマスターバスルーム (シェーカースタイル扉のキャビネット、濃色木目調キャビネット、置き型浴槽、コーナー設置型シャワー、ベージュのタイル、トラバーチンタイル、白い壁、トラバーチンの床、アンダーカウンター洗面器、ベージュの床、オープンシャワー) の写真
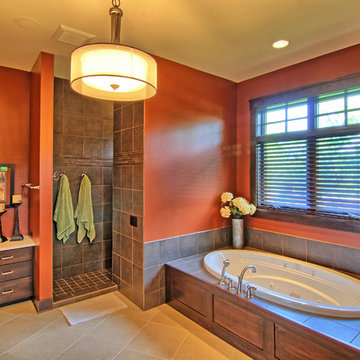
A Minnesota lake home that compliments its' surroundings and sets the stage for year-round family gatherings. The home includes features of lake cabins of the past, while also including modern elements. Built by Tomlinson Schultz of Detroit Lakes, MN. Master suite. Photo: Dutch Hempel
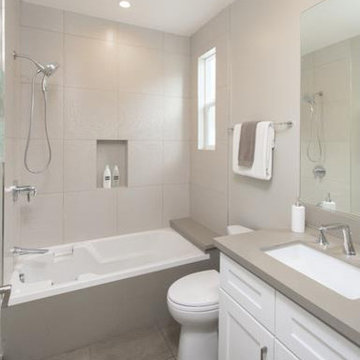
ロサンゼルスにあるお手頃価格の中くらいなトランジショナルスタイルのおしゃれなバスルーム (浴槽なし) (シェーカースタイル扉のキャビネット、白いキャビネット、シャワー付き浴槽 、分離型トイレ、ミラータイル、グレーの壁、トラバーチンの床、アンダーカウンター洗面器、ラミネートカウンター、グレーの床、オープンシャワー) の写真
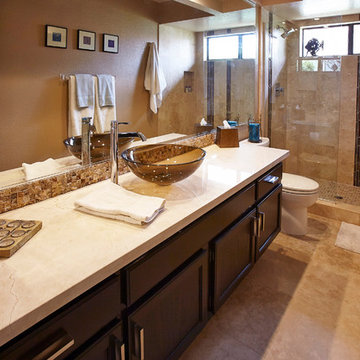
photography Jeff Gray
サンディエゴにある低価格の中くらいなトランジショナルスタイルのおしゃれなバスルーム (浴槽なし) (シェーカースタイル扉のキャビネット、濃色木目調キャビネット、バリアフリー、ベージュのタイル、茶色いタイル、ガラスタイル、茶色い壁、トラバーチンの床、ベッセル式洗面器、ベージュの床、オープンシャワー) の写真
サンディエゴにある低価格の中くらいなトランジショナルスタイルのおしゃれなバスルーム (浴槽なし) (シェーカースタイル扉のキャビネット、濃色木目調キャビネット、バリアフリー、ベージュのタイル、茶色いタイル、ガラスタイル、茶色い壁、トラバーチンの床、ベッセル式洗面器、ベージュの床、オープンシャワー) の写真
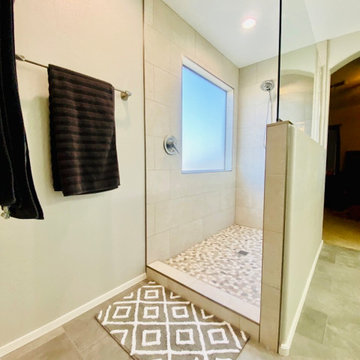
It was great working with Martina & Darren on their master bath remodel in Gilbert. They wanted to renovate their master bathroom and create an expansive shower with dry off area.
The master bathroom had an old bulky garden tub that limited the size of the shower. We removed the old tub, shower, vanity top, and cabinets.
They asked us to replace the window glass with frosted glass for privacy but to still allow light in.
Martina and Darren had us install a custom shower with new tiles, a wall niche, and a glass panel above the pony wall.
They chose beautiful white cabinetry, with new countertops, faucets, and sinks.
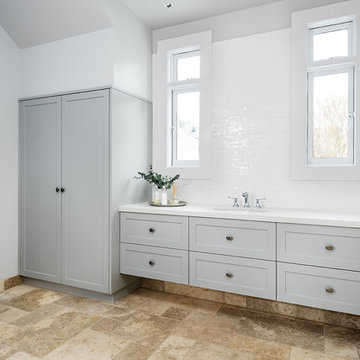
LTKI's Managing Director Rex Hirst designed all of the interior cabinetry for this full home renovation project on the Mornington Peninsula which included a kitchen, bar, laundry, ensuite, powder room, main bathroom, master walk-in-robe and bedroom wardrobes. The structural build was completed by the talented Dean Wilson of DWC constructions. The homeowners wanted to achieve a high-end, luxury look to their new spaces while still retaining a relaxed and coastal aesthetic. This home is now a real sanctuary for the homeowners who are thrilled with the results of their renovation.
Photography By: Tim Turner
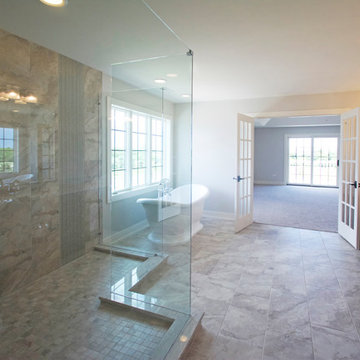
シカゴにある高級な広いトランジショナルスタイルのおしゃれなマスターバスルーム (シェーカースタイル扉のキャビネット、濃色木目調キャビネット、置き型浴槽、コーナー設置型シャワー、ベージュのタイル、トラバーチンタイル、白い壁、トラバーチンの床、アンダーカウンター洗面器、ベージュの床、オープンシャワー) の写真
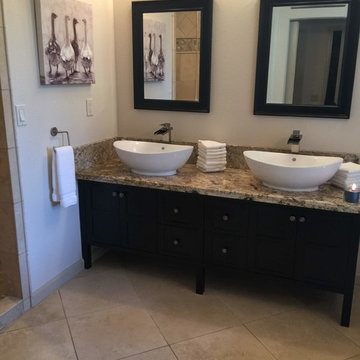
The vanity was cut down to accommodate the vessel sinks the homeowner wanted The granite countertops have white and expresso color to pull the bathroom colors together.
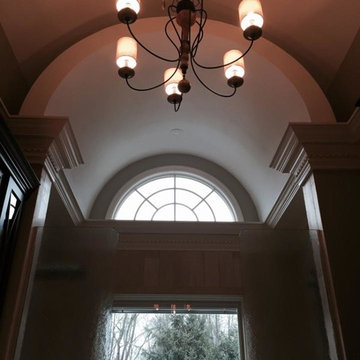
Featuring Yorktowne
他の地域にある高級な中くらいなトランジショナルスタイルのおしゃれなマスターバスルーム (シェーカースタイル扉のキャビネット、茶色いキャビネット、ベージュの壁、トラバーチンの床、アンダーカウンター洗面器、クオーツストーンの洗面台、ベージュの床、オープン型シャワー、オープンシャワー) の写真
他の地域にある高級な中くらいなトランジショナルスタイルのおしゃれなマスターバスルーム (シェーカースタイル扉のキャビネット、茶色いキャビネット、ベージュの壁、トラバーチンの床、アンダーカウンター洗面器、クオーツストーンの洗面台、ベージュの床、オープン型シャワー、オープンシャワー) の写真
トランジショナルスタイルの浴室・バスルーム (シェーカースタイル扉のキャビネット、トラバーチンの床、オープンシャワー) の写真
1