トランジショナルスタイルの浴室・バスルーム (落し込みパネル扉のキャビネット、オープンシャワー、独立型洗面台) の写真
絞り込み:
資材コスト
並び替え:今日の人気順
写真 1〜20 枚目(全 116 枚)
1/5

The master bathroom remodel features a new wood vanity, round mirrors, white subway tile with dark grout, and patterned black and white floor tile.
ポートランドにあるラグジュアリーな小さなトランジショナルスタイルのおしゃれなバスルーム (浴槽なし) (落し込みパネル扉のキャビネット、中間色木目調キャビネット、ドロップイン型浴槽、オープン型シャワー、分離型トイレ、グレーのタイル、磁器タイル、グレーの壁、磁器タイルの床、アンダーカウンター洗面器、クオーツストーンの洗面台、黒い床、オープンシャワー、グレーの洗面カウンター、トイレ室、洗面台2つ、独立型洗面台) の写真
ポートランドにあるラグジュアリーな小さなトランジショナルスタイルのおしゃれなバスルーム (浴槽なし) (落し込みパネル扉のキャビネット、中間色木目調キャビネット、ドロップイン型浴槽、オープン型シャワー、分離型トイレ、グレーのタイル、磁器タイル、グレーの壁、磁器タイルの床、アンダーカウンター洗面器、クオーツストーンの洗面台、黒い床、オープンシャワー、グレーの洗面カウンター、トイレ室、洗面台2つ、独立型洗面台) の写真

グランドラピッズにあるお手頃価格の中くらいなトランジショナルスタイルのおしゃれなマスターバスルーム (落し込みパネル扉のキャビネット、グレーのキャビネット、バリアフリー、分離型トイレ、グレーのタイル、磁器タイル、グレーの壁、磁器タイルの床、アンダーカウンター洗面器、珪岩の洗面台、白い洗面カウンター、洗面台2つ、独立型洗面台、グレーの床、オープンシャワー、トイレ室) の写真

ポートランドにある高級な広いトランジショナルスタイルのおしゃれなマスターバスルーム (落し込みパネル扉のキャビネット、茶色いキャビネット、置き型浴槽、洗い場付きシャワー、分離型トイレ、白いタイル、大理石タイル、白い壁、大理石の床、ベッセル式洗面器、珪岩の洗面台、白い床、オープンシャワー、白い洗面カウンター、洗面台2つ、独立型洗面台) の写真
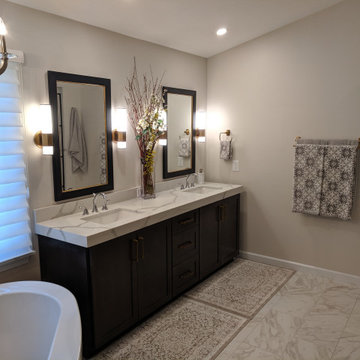
クリーブランドにある高級な中くらいなトランジショナルスタイルのおしゃれなマスターバスルーム (落し込みパネル扉のキャビネット、茶色いキャビネット、置き型浴槽、分離型トイレ、白いタイル、グレーの壁、大理石の床、アンダーカウンター洗面器、クオーツストーンの洗面台、グレーの床、オープンシャワー、白い洗面カウンター、洗面台2つ、独立型洗面台) の写真
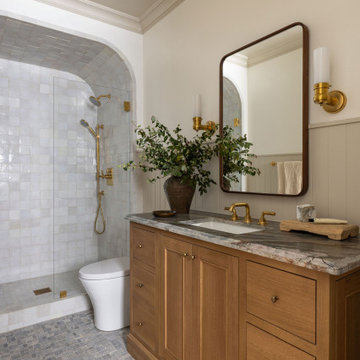
サクラメントにあるトランジショナルスタイルのおしゃれな浴室 (落し込みパネル扉のキャビネット、中間色木目調キャビネット、アルコーブ型シャワー、白いタイル、白い壁、モザイクタイル、アンダーカウンター洗面器、グレーの床、オープンシャワー、グレーの洗面カウンター、洗面台1つ、独立型洗面台) の写真
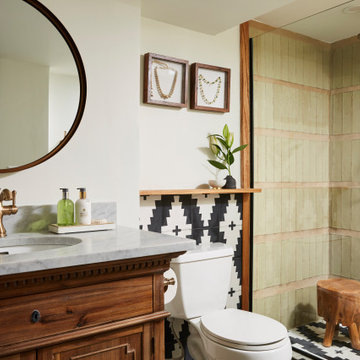
On the other side of the stairway is a dreamy basement bathroom that mixes classic furnishings with bold patterns. Green ceramic tile in the shower is both soothing and functional, while Cle Tile in a bold, yet timeless pattern draws the eye. Complimented by a vintage-style vanity from Restoration Hardware and classic gold faucets and finishes, this is a bathroom any guest would love.
The bathroom layout remained largely the same, but the space was expanded to allow for a more spacious walk-in shower and vanity by relocating the wall to include a sink area previously part of the adjoining mudroom. With minimal impact to the existing plumbing, this bathroom was transformed aesthetically to create the luxurious experience our homeowners sought. Ample hooks for guests and little extras add subtle glam to an otherwise functional space.
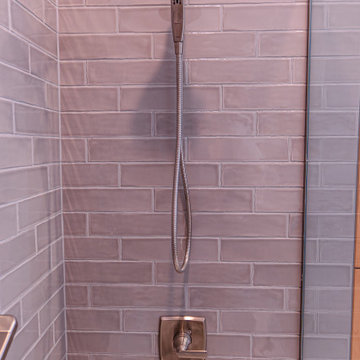
Bathroom features a towel warmer, niche in the shower, grab bar, and beautiful tiling.
ミルウォーキーにあるお手頃価格の中くらいなトランジショナルスタイルのおしゃれなバスルーム (浴槽なし) (落し込みパネル扉のキャビネット、中間色木目調キャビネット、ドロップイン型浴槽、シャワー付き浴槽 、マルチカラーのタイル、セラミックタイル、グレーの壁、セメントタイルの床、アンダーカウンター洗面器、クオーツストーンの洗面台、白い床、オープンシャワー、マルチカラーの洗面カウンター、ニッチ、洗面台1つ、独立型洗面台) の写真
ミルウォーキーにあるお手頃価格の中くらいなトランジショナルスタイルのおしゃれなバスルーム (浴槽なし) (落し込みパネル扉のキャビネット、中間色木目調キャビネット、ドロップイン型浴槽、シャワー付き浴槽 、マルチカラーのタイル、セラミックタイル、グレーの壁、セメントタイルの床、アンダーカウンター洗面器、クオーツストーンの洗面台、白い床、オープンシャワー、マルチカラーの洗面カウンター、ニッチ、洗面台1つ、独立型洗面台) の写真
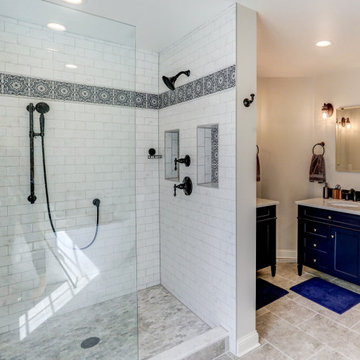
ミネアポリスにある高級な広いトランジショナルスタイルのおしゃれなマスターバスルーム (落し込みパネル扉のキャビネット、青いキャビネット、置き型浴槽、アルコーブ型シャワー、分離型トイレ、グレーのタイル、グレーの壁、セラミックタイルの床、アンダーカウンター洗面器、クオーツストーンの洗面台、グレーの床、オープンシャワー、白い洗面カウンター、ニッチ、洗面台2つ、独立型洗面台) の写真
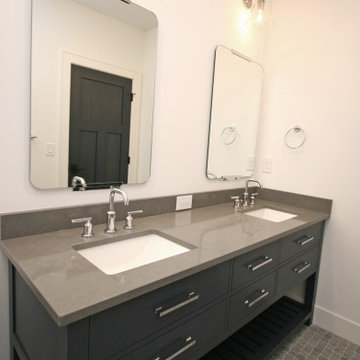
シアトルにある高級な中くらいなトランジショナルスタイルのおしゃれな子供用バスルーム (落し込みパネル扉のキャビネット、青いキャビネット、アルコーブ型シャワー、分離型トイレ、白いタイル、磁器タイル、白い壁、モザイクタイル、アンダーカウンター洗面器、クオーツストーンの洗面台、グレーの床、オープンシャワー、グレーの洗面カウンター、洗面台2つ、独立型洗面台) の写真
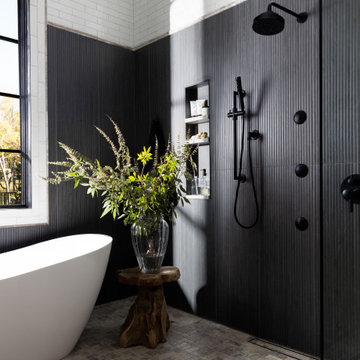
ダラスにある高級な中くらいなトランジショナルスタイルのおしゃれな浴室 (落し込みパネル扉のキャビネット、濃色木目調キャビネット、置き型浴槽、洗い場付きシャワー、一体型トイレ 、白いタイル、セラミックタイル、白い壁、磁器タイルの床、アンダーカウンター洗面器、珪岩の洗面台、グレーの床、オープンシャワー、グレーの洗面カウンター、洗面台1つ、独立型洗面台) の写真

カンザスシティにある中くらいなトランジショナルスタイルのおしゃれなマスターバスルーム (落し込みパネル扉のキャビネット、茶色いキャビネット、オープン型シャワー、分離型トイレ、白いタイル、テラコッタタイル、白い壁、テラゾーの床、オーバーカウンターシンク、クオーツストーンの洗面台、茶色い床、オープンシャワー、白い洗面カウンター、シャワーベンチ、洗面台2つ、独立型洗面台、三角天井) の写真
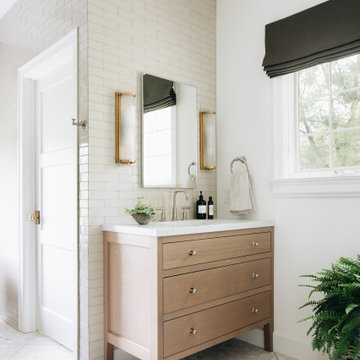
グランドラピッズにあるトランジショナルスタイルのおしゃれなマスターバスルーム (落し込みパネル扉のキャビネット、淡色木目調キャビネット、置き型浴槽、アルコーブ型シャワー、白いタイル、セラミックタイル、白い壁、テラゾーの床、アンダーカウンター洗面器、珪岩の洗面台、白い床、オープンシャワー、白い洗面カウンター、洗面台2つ、独立型洗面台) の写真
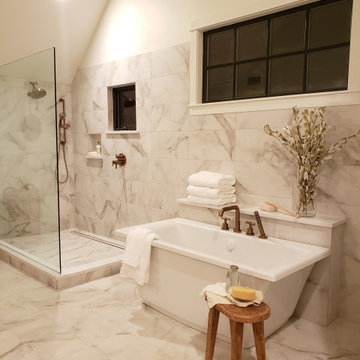
ポートランドにある高級な広いトランジショナルスタイルのおしゃれなマスターバスルーム (落し込みパネル扉のキャビネット、茶色いキャビネット、置き型浴槽、洗い場付きシャワー、分離型トイレ、白いタイル、大理石タイル、白い壁、大理石の床、アンダーカウンター洗面器、珪岩の洗面台、白い床、オープンシャワー、白い洗面カウンター、洗面台2つ、独立型洗面台) の写真
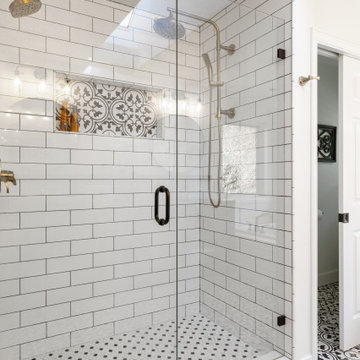
The master bathroom remodel features a new wood vanity, round mirrors, white subway tile with dark grout, and patterned black and white floor tile. Patterned tile is used for the shower niche.

These clients needed a first-floor shower for their medically-compromised children, so extended the existing powder room into the adjacent mudroom to gain space for the shower. The 3/4 bath is fully accessible, and easy to clean - with a roll-in shower, wall-mounted toilet, and fully tiled floor, chair-rail and shower. The gray wall paint above the white subway tile is both contemporary and calming. Multiple shower heads and wands in the 3'x6' shower provided ample access for assisting their children in the shower. The white furniture-style vanity can be seen from the kitchen area, and ties in with the design style of the rest of the home. The bath is both beautiful and functional. We were honored and blessed to work on this project for our dear friends.
Please see NoahsHope.com for additional information about this wonderful family.

the project involved taking a hall bath and expanding it into the bonus area above the garage to create a jack and jill bath that connected to a new bedroom with a sitting room. We designed custom vanities for each space, the "Jack" in a wood stain and the "Jill" in a white painted finish. The small blue hexagon ceramic floor tiles connected the two looks as well as the wallpapers in similar coloring.
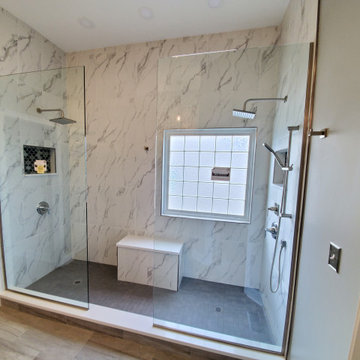
I love when people tell a client that something can't be done..because then we get to come in and make it a reality. the backdrop to the vanity is a beautiful mosaic tile with custom mirrors and over-sized pendant lights. The vanity was from Houzz and fit perfect in the space.
we removed the tub and separate shower and made an over-sized walk-in shower with his and her heads, seat bench and niches. We took the tile 10 ft upto the ceiling and went from dark colors to soft neutrals. This homeowner has become my biggest fan!
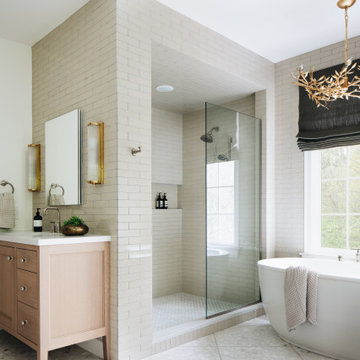
グランドラピッズにあるトランジショナルスタイルのおしゃれなマスターバスルーム (落し込みパネル扉のキャビネット、淡色木目調キャビネット、置き型浴槽、アルコーブ型シャワー、白いタイル、セラミックタイル、白い壁、テラゾーの床、アンダーカウンター洗面器、珪岩の洗面台、白い床、オープンシャワー、白い洗面カウンター、洗面台2つ、独立型洗面台) の写真
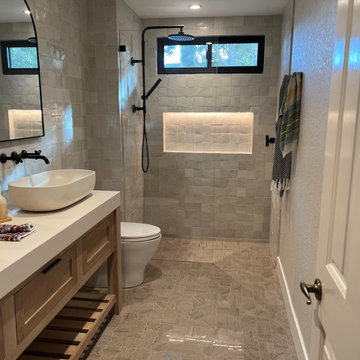
By knocking down the wall that separated the toilet and shower, it opened up the space allowing for more light to come in.
サンフランシスコにある小さなトランジショナルスタイルのおしゃれなバスルーム (浴槽なし) (落し込みパネル扉のキャビネット、淡色木目調キャビネット、バリアフリー、一体型トイレ 、ベージュのタイル、セラミックタイル、セラミックタイルの床、ベッセル式洗面器、珪岩の洗面台、ベージュの床、オープンシャワー、白い洗面カウンター、ニッチ、洗面台2つ、独立型洗面台) の写真
サンフランシスコにある小さなトランジショナルスタイルのおしゃれなバスルーム (浴槽なし) (落し込みパネル扉のキャビネット、淡色木目調キャビネット、バリアフリー、一体型トイレ 、ベージュのタイル、セラミックタイル、セラミックタイルの床、ベッセル式洗面器、珪岩の洗面台、ベージュの床、オープンシャワー、白い洗面カウンター、ニッチ、洗面台2つ、独立型洗面台) の写真
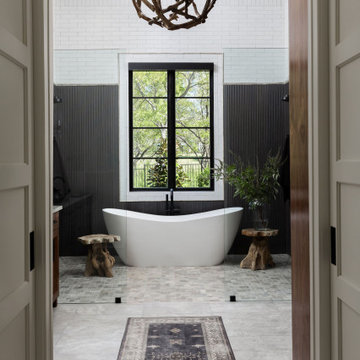
ダラスにあるラグジュアリーな広いトランジショナルスタイルのおしゃれなマスターバスルーム (落し込みパネル扉のキャビネット、濃色木目調キャビネット、置き型浴槽、洗い場付きシャワー、一体型トイレ 、マルチカラーのタイル、セラミックタイル、黄色い壁、磁器タイルの床、アンダーカウンター洗面器、珪岩の洗面台、グレーの床、オープンシャワー、グレーの洗面カウンター、トイレ室、洗面台1つ、独立型洗面台) の写真
トランジショナルスタイルの浴室・バスルーム (落し込みパネル扉のキャビネット、オープンシャワー、独立型洗面台) の写真
1