トランジショナルスタイルの浴室・バスルーム (ヴィンテージ仕上げキャビネット、分離型トイレ) の写真
絞り込み:
資材コスト
並び替え:今日の人気順
写真 1〜20 枚目(全 559 枚)
1/4

ポートランドにある高級な小さなトランジショナルスタイルのおしゃれなバスルーム (浴槽なし) (ヴィンテージ仕上げキャビネット、分離型トイレ、白いタイル、セラミックタイル、白い壁、コンソール型シンク、大理石の洗面台、グレーの洗面カウンター、フラットパネル扉のキャビネット) の写真

シカゴにある高級な小さなトランジショナルスタイルのおしゃれなバスルーム (浴槽なし) (フラットパネル扉のキャビネット、ヴィンテージ仕上げキャビネット、アルコーブ型シャワー、分離型トイレ、グレーのタイル、セラミックタイル、グレーの壁、クッションフロア、一体型シンク、開き戸のシャワー、白い洗面カウンター) の写真
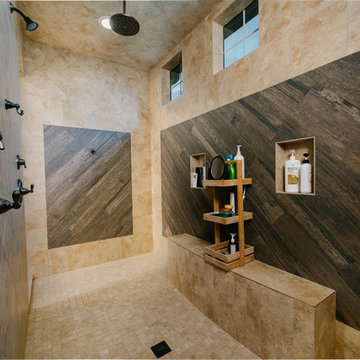
ヒューストンにある高級な広いトランジショナルスタイルのおしゃれなマスターバスルーム (レイズドパネル扉のキャビネット、ヴィンテージ仕上げキャビネット、猫足バスタブ、洗い場付きシャワー、分離型トイレ、茶色いタイル、磁器タイル、グレーの壁、磁器タイルの床、御影石の洗面台) の写真

オーランドにある高級な中くらいなトランジショナルスタイルのおしゃれな浴室 (レイズドパネル扉のキャビネット、ヴィンテージ仕上げキャビネット、アルコーブ型浴槽、アルコーブ型シャワー、分離型トイレ、青い壁、磁器タイルの床、アンダーカウンター洗面器、珪岩の洗面台、ベージュの床、シャワーカーテン、ブラウンの洗面カウンター、洗面台1つ、造り付け洗面台) の写真

フェニックスにある高級な広いトランジショナルスタイルのおしゃれなマスターバスルーム (家具調キャビネット、ヴィンテージ仕上げキャビネット、猫足バスタブ、ダブルシャワー、分離型トイレ、ベージュのタイル、石タイル、ベージュの壁、トラバーチンの床、横長型シンク、珪岩の洗面台、ベージュの床、開き戸のシャワー、ブラウンの洗面カウンター) の写真

ロサンゼルスにある高級な中くらいなトランジショナルスタイルのおしゃれなマスターバスルーム (アンダーカウンター洗面器、落し込みパネル扉のキャビネット、ヴィンテージ仕上げキャビネット、アルコーブ型浴槽、シャワー付き浴槽 、分離型トイレ、サブウェイタイル、白いタイル、茶色い壁、玉石タイル、大理石の洗面台) の写真
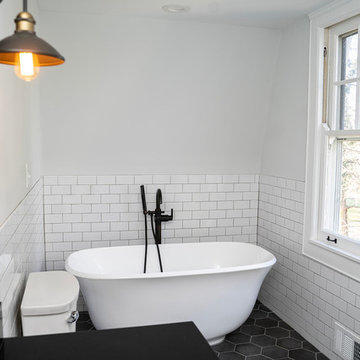
シンシナティにある高級な中くらいなトランジショナルスタイルのおしゃれな子供用バスルーム (白いタイル、白い壁、セラミックタイルの床、グレーの床、ヴィンテージ仕上げキャビネット、置き型浴槽、セラミックタイル、分離型トイレ、アンダーカウンター洗面器、クオーツストーンの洗面台、開き戸のシャワー、黒い洗面カウンター、バリアフリー、家具調キャビネット) の写真
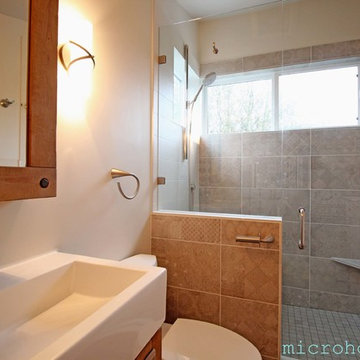
backyard cottage bath with walk in shower.
bruce parker, microhouse
シアトルにある高級な小さなトランジショナルスタイルのおしゃれなバスルーム (浴槽なし) (家具調キャビネット、ヴィンテージ仕上げキャビネット、バリアフリー、分離型トイレ、マルチカラーのタイル、セラミックタイル、セラミックタイルの床) の写真
シアトルにある高級な小さなトランジショナルスタイルのおしゃれなバスルーム (浴槽なし) (家具調キャビネット、ヴィンテージ仕上げキャビネット、バリアフリー、分離型トイレ、マルチカラーのタイル、セラミックタイル、セラミックタイルの床) の写真

Kris Palen
ダラスにあるお手頃価格の中くらいなトランジショナルスタイルのおしゃれなマスターバスルーム (ヴィンテージ仕上げキャビネット、置き型浴槽、アルコーブ型シャワー、分離型トイレ、ガラスタイル、青い壁、ベッセル式洗面器、木製洗面台、青いタイル、磁器タイルの床、グレーの床、開き戸のシャワー、ブラウンの洗面カウンター、オープンシェルフ) の写真
ダラスにあるお手頃価格の中くらいなトランジショナルスタイルのおしゃれなマスターバスルーム (ヴィンテージ仕上げキャビネット、置き型浴槽、アルコーブ型シャワー、分離型トイレ、ガラスタイル、青い壁、ベッセル式洗面器、木製洗面台、青いタイル、磁器タイルの床、グレーの床、開き戸のシャワー、ブラウンの洗面カウンター、オープンシェルフ) の写真

This small Bathroom carries the WOW factor. Adorned with subway tile with a mosaic insert, Concrete floors and a vintage style vanity it is full of charm!
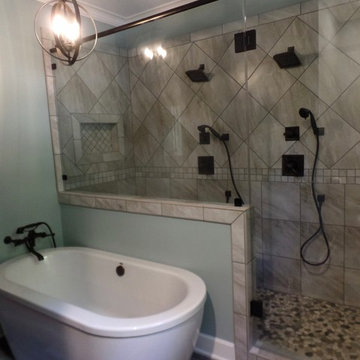
Porcelain tile floor that looks like wood, Freestanding tub with wall mount tub filler, double shower, LED light/fan above the shower, chandelier above tub, porcelain shower tile walls and mosaic flat pebble shower floor.

This circa-1960's bath was water damaged and neglected for decades. To create a spa-lie, organic feel, we added a solar tube for gorgeous natural light, natural limestone and marble tiles, floating shelves and a glass enclosure. The aged brass fixtures bring the glam.

This 1964 Preston Hollow home was in the perfect location and had great bones but was not perfect for this family that likes to entertain. They wanted to open up their kitchen up to the den and entry as much as possible, as it was small and completely closed off. They needed significant wine storage and they did want a bar area but not where it was currently located. They also needed a place to stage food and drinks outside of the kitchen. There was a formal living room that was not necessary and a formal dining room that they could take or leave. Those spaces were opened up, the previous formal dining became their new home office, which was previously in the master suite. The master suite was completely reconfigured, removing the old office, and giving them a larger closet and beautiful master bathroom. The game room, which was converted from the garage years ago, was updated, as well as the bathroom, that used to be the pool bath. The closet space in that room was redesigned, adding new built-ins, and giving us more space for a larger laundry room and an additional mudroom that is now accessible from both the game room and the kitchen! They desperately needed a pool bath that was easily accessible from the backyard, without having to walk through the game room, which they had to previously use. We reconfigured their living room, adding a full bathroom that is now accessible from the backyard, fixing that problem. We did a complete overhaul to their downstairs, giving them the house they had dreamt of!
As far as the exterior is concerned, they wanted better curb appeal and a more inviting front entry. We changed the front door, and the walkway to the house that was previously slippery when wet and gave them a more open, yet sophisticated entry when you walk in. We created an outdoor space in their backyard that they will never want to leave! The back porch was extended, built a full masonry fireplace that is surrounded by a wonderful seating area, including a double hanging porch swing. The outdoor kitchen has everything they need, including tons of countertop space for entertaining, and they still have space for a large outdoor dining table. The wood-paneled ceiling and the mix-matched pavers add a great and unique design element to this beautiful outdoor living space. Scapes Incorporated did a fabulous job with their backyard landscaping, making it a perfect daily escape. They even decided to add turf to their entire backyard, keeping minimal maintenance for this busy family. The functionality this family now has in their home gives the true meaning to Living Better Starts Here™.
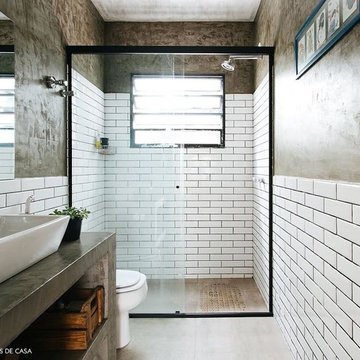
ボストンにある中くらいなトランジショナルスタイルのおしゃれなバスルーム (浴槽なし) (オープンシェルフ、ヴィンテージ仕上げキャビネット、アルコーブ型浴槽、アルコーブ型シャワー、分離型トイレ、白いタイル、サブウェイタイル、茶色い壁、オーバーカウンターシンク、コンクリートの洗面台、引戸のシャワー、グレーの洗面カウンター) の写真
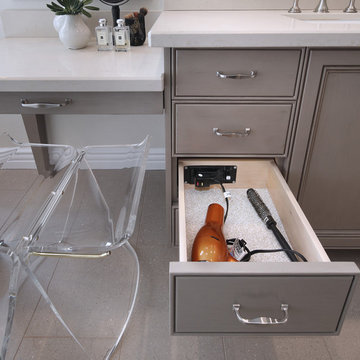
Jeri Koegel
オレンジカウンティにあるラグジュアリーな中くらいなトランジショナルスタイルのおしゃれなマスターバスルーム (落し込みパネル扉のキャビネット、ヴィンテージ仕上げキャビネット、置き型浴槽、オープン型シャワー、分離型トイレ、ベージュのタイル、磁器タイル、ベージュの壁、磁器タイルの床、アンダーカウンター洗面器、珪岩の洗面台、ベージュの床、オープンシャワー) の写真
オレンジカウンティにあるラグジュアリーな中くらいなトランジショナルスタイルのおしゃれなマスターバスルーム (落し込みパネル扉のキャビネット、ヴィンテージ仕上げキャビネット、置き型浴槽、オープン型シャワー、分離型トイレ、ベージュのタイル、磁器タイル、ベージュの壁、磁器タイルの床、アンダーカウンター洗面器、珪岩の洗面台、ベージュの床、オープンシャワー) の写真
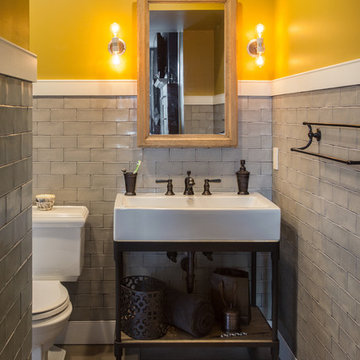
他の地域にあるお手頃価格の中くらいなトランジショナルスタイルのおしゃれな子供用バスルーム (オープンシェルフ、ヴィンテージ仕上げキャビネット、アルコーブ型浴槽、シャワー付き浴槽 、分離型トイレ、グレーのタイル、セラミックタイル、黄色い壁、コンクリートの床、コンソール型シンク、亜鉛の洗面台、グレーの床、シャワーカーテン) の写真
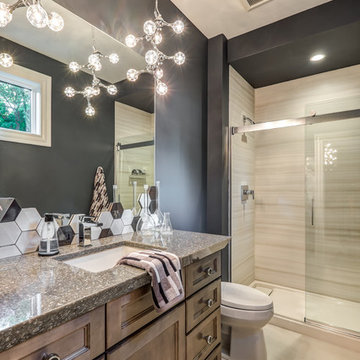
Dawn Smith Photography
シンシナティにある中くらいなトランジショナルスタイルのおしゃれなバスルーム (浴槽なし) (落し込みパネル扉のキャビネット、ヴィンテージ仕上げキャビネット、アルコーブ型シャワー、分離型トイレ、グレーの壁、磁器タイルの床、アンダーカウンター洗面器、御影石の洗面台、ベージュの床、引戸のシャワー、マルチカラーの洗面カウンター) の写真
シンシナティにある中くらいなトランジショナルスタイルのおしゃれなバスルーム (浴槽なし) (落し込みパネル扉のキャビネット、ヴィンテージ仕上げキャビネット、アルコーブ型シャワー、分離型トイレ、グレーの壁、磁器タイルの床、アンダーカウンター洗面器、御影石の洗面台、ベージュの床、引戸のシャワー、マルチカラーの洗面カウンター) の写真
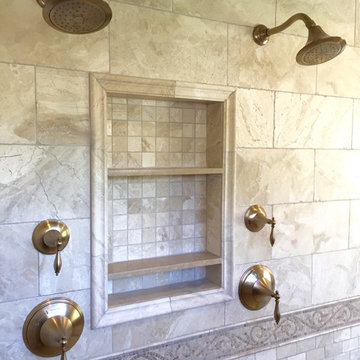
フェニックスにある高級な広いトランジショナルスタイルのおしゃれなマスターバスルーム (家具調キャビネット、ヴィンテージ仕上げキャビネット、猫足バスタブ、ダブルシャワー、分離型トイレ、ベージュのタイル、石タイル、ベージュの壁、トラバーチンの床、横長型シンク、珪岩の洗面台、ベージュの床、開き戸のシャワー、ブラウンの洗面カウンター) の写真
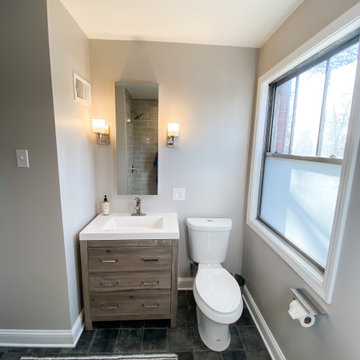
Lotus Home Improvement bath remodel
シカゴにあるお手頃価格の小さなトランジショナルスタイルのおしゃれな浴室 (フラットパネル扉のキャビネット、ヴィンテージ仕上げキャビネット、アルコーブ型浴槽、シャワー付き浴槽 、分離型トイレ、グレーの壁、磁器タイルの床、青い床、白い洗面カウンター、洗面台1つ、独立型洗面台、グレーのタイル、磁器タイル、一体型シンク、シャワーカーテン) の写真
シカゴにあるお手頃価格の小さなトランジショナルスタイルのおしゃれな浴室 (フラットパネル扉のキャビネット、ヴィンテージ仕上げキャビネット、アルコーブ型浴槽、シャワー付き浴槽 、分離型トイレ、グレーの壁、磁器タイルの床、青い床、白い洗面カウンター、洗面台1つ、独立型洗面台、グレーのタイル、磁器タイル、一体型シンク、シャワーカーテン) の写真
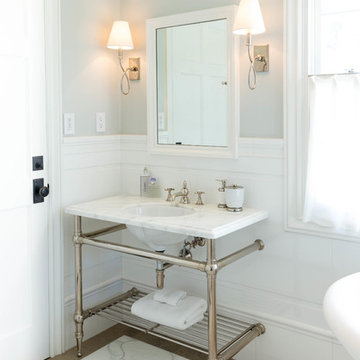
Blue Note sconces from Waterworks provide an organic and lyrical twist on traditional styling.
Cabochon Surfaces & Fixtures
サンディエゴにあるお手頃価格の広いトランジショナルスタイルのおしゃれなマスターバスルーム (オープンシェルフ、ヴィンテージ仕上げキャビネット、置き型浴槽、アルコーブ型シャワー、分離型トイレ、白いタイル、大理石タイル、緑の壁、大理石の床、アンダーカウンター洗面器、大理石の洗面台) の写真
サンディエゴにあるお手頃価格の広いトランジショナルスタイルのおしゃれなマスターバスルーム (オープンシェルフ、ヴィンテージ仕上げキャビネット、置き型浴槽、アルコーブ型シャワー、分離型トイレ、白いタイル、大理石タイル、緑の壁、大理石の床、アンダーカウンター洗面器、大理石の洗面台) の写真
トランジショナルスタイルの浴室・バスルーム (ヴィンテージ仕上げキャビネット、分離型トイレ) の写真
1