黒いトランジショナルスタイルの浴室・バスルーム (濃色木目調キャビネット、ベージュのタイル、白いタイル) の写真
絞り込み:
資材コスト
並び替え:今日の人気順
写真 1〜20 枚目(全 534 枚)

Photography by Andrew Pogue
デンバーにあるお手頃価格の中くらいなトランジショナルスタイルのおしゃれな浴室 (フラットパネル扉のキャビネット、濃色木目調キャビネット、アルコーブ型シャワー、白いタイル、セラミックタイル、グレーの壁、モザイクタイル、アンダーカウンター洗面器、クオーツストーンの洗面台、開き戸のシャワー、分離型トイレ、グレーの床、白い洗面カウンター) の写真
デンバーにあるお手頃価格の中くらいなトランジショナルスタイルのおしゃれな浴室 (フラットパネル扉のキャビネット、濃色木目調キャビネット、アルコーブ型シャワー、白いタイル、セラミックタイル、グレーの壁、モザイクタイル、アンダーカウンター洗面器、クオーツストーンの洗面台、開き戸のシャワー、分離型トイレ、グレーの床、白い洗面カウンター) の写真

This home was featured in the January 2016 edition of HOME & DESIGN Magazine. To see the rest of the home tour as well as other luxury homes featured, visit http://www.homeanddesign.net/dream-house-prato-in-talis-park/

Ulrich Designer: Tom Santarsiero
Photography by Peter Rymwid
This is a master bath with subtle sophistication and understated elegance. The cabinets were custom designed by Tom, with straight, simple lines, and custom built by Draper DBS of walnut, with a deep, rich brown finish. The richness of the dark cabinetry juxtaposed with the elegance of the white carrara marble on the countertop, wall and floors contributes to the room's sophistication. Ample storage is found in the large vanity and an armoire style cabinet, designed to mimic a free-standing furniture piece, that is positioned behind the door. Architectural beams placed across the vaulted ceiling bring a sense of scale to the room and invite natural light in through the skylight.
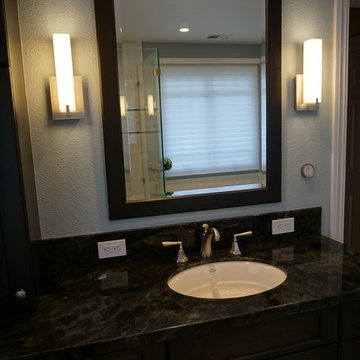
サンフランシスコにある高級な広いトランジショナルスタイルのおしゃれなマスターバスルーム (シェーカースタイル扉のキャビネット、濃色木目調キャビネット、ドロップイン型浴槽、コーナー設置型シャワー、一体型トイレ 、白いタイル、大理石タイル、青い壁、大理石の床、アンダーカウンター洗面器、御影石の洗面台、白い床、開き戸のシャワー、マルチカラーの洗面カウンター) の写真

Our clients had been in their home since the early 1980’s and decided it was time for some updates. We took on the kitchen, two bathrooms and a powder room.
This petite master bathroom primarily had storage and space planning challenges. Since the wife uses a larger bath down the hall, this bath is primarily the husband’s domain and was designed with his needs in mind. We started out by converting an existing alcove tub to a new shower since the tub was never used. The custom shower base and decorative tile are now visible through the glass shower door and help to visually elongate the small room. A Kohler tailored vanity provides as much storage as possible in a small space, along with a small wall niche and large medicine cabinet to supplement. “Wood” plank tile, specialty wall covering and the darker vanity and glass accents give the room a more masculine feel as was desired. Floor heating and 1 piece ceramic vanity top add a bit of luxury to this updated modern feeling space.
Designed by: Susan Klimala, CKD, CBD
Photography by: Michael Alan Kaskel
For more information on kitchen and bath design ideas go to: www.kitchenstudio-ge.com

ワシントンD.C.にある小さなトランジショナルスタイルのおしゃれなバスルーム (浴槽なし) (アルコーブ型浴槽、シャワー付き浴槽 、白いタイル、磁器タイル、アンダーカウンター洗面器、大理石の洗面台、シャワーカーテン、グレーの洗面カウンター、濃色木目調キャビネット、分離型トイレ、グレーの壁、白い床、シェーカースタイル扉のキャビネット) の写真

シャーロットにあるトランジショナルスタイルのおしゃれなマスターバスルーム (濃色木目調キャビネット、置き型浴槽、コーナー設置型シャワー、白いタイル、サブウェイタイル、白い壁、モザイクタイル、アンダーカウンター洗面器、マルチカラーの床、開き戸のシャワー、黒い洗面カウンター、フラットパネル扉のキャビネット) の写真
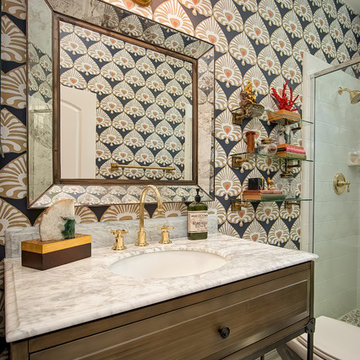
Jim Pelar
サンディエゴにあるトランジショナルスタイルのおしゃれな浴室 (アンダーカウンター洗面器、濃色木目調キャビネット、アルコーブ型シャワー、白いタイル、マルチカラーの壁、レイズドパネル扉のキャビネット) の写真
サンディエゴにあるトランジショナルスタイルのおしゃれな浴室 (アンダーカウンター洗面器、濃色木目調キャビネット、アルコーブ型シャワー、白いタイル、マルチカラーの壁、レイズドパネル扉のキャビネット) の写真
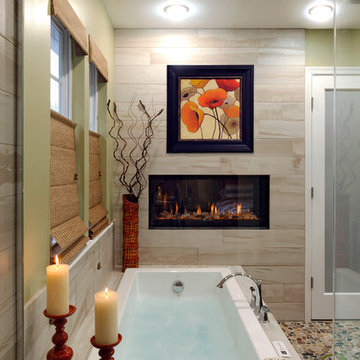
View from within the shower - A luxury bubble tub with a horizontal flame fireplace.
Photo: Bob Narod
ワシントンD.C.にある高級な中くらいなトランジショナルスタイルのおしゃれなマスターバスルーム (アンダーカウンター洗面器、フラットパネル扉のキャビネット、濃色木目調キャビネット、ドロップイン型浴槽、分離型トイレ、磁器タイル、緑の壁、磁器タイルの床、ベージュのタイル) の写真
ワシントンD.C.にある高級な中くらいなトランジショナルスタイルのおしゃれなマスターバスルーム (アンダーカウンター洗面器、フラットパネル扉のキャビネット、濃色木目調キャビネット、ドロップイン型浴槽、分離型トイレ、磁器タイル、緑の壁、磁器タイルの床、ベージュのタイル) の写真
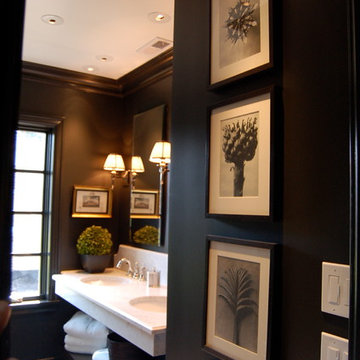
シカゴにある広いトランジショナルスタイルのおしゃれなマスターバスルーム (オープンシェルフ、濃色木目調キャビネット、グレーのタイル、白いタイル、濃色無垢フローリング、アンダーカウンター洗面器、クオーツストーンの洗面台、分離型トイレ、黒い壁) の写真

the project involved taking a hall bath and expanding it into the bonus area above the garage to create a jack and jill bath that connected to a new bedroom with a sitting room. We designed custom vanities for each space, the "Jack" in a wood stain and the "Jill" in a white painted finish. The small blue hexagon ceramic floor tiles connected the two looks as well as the wallpapers in similar coloring.
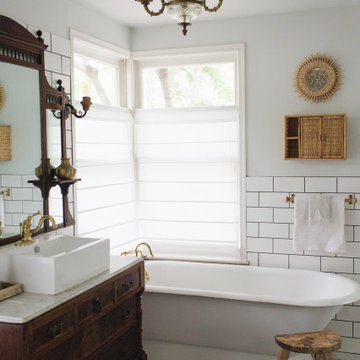
オースティンにある中くらいなトランジショナルスタイルのおしゃれなバスルーム (浴槽なし) (濃色木目調キャビネット、置き型浴槽、白いタイル、サブウェイタイル、グレーの壁、ベッセル式洗面器、グレーの床、ベージュのカウンター、洗面台1つ、造り付け洗面台、フラットパネル扉のキャビネット) の写真

Urban Oak Photography
他の地域にあるお手頃価格の中くらいなトランジショナルスタイルのおしゃれなマスターバスルーム (白いタイル、ライムストーンの床、珪岩の洗面台、白い洗面カウンター、濃色木目調キャビネット、アルコーブ型シャワー、分離型トイレ、白い壁、ベージュの床、引戸のシャワー、フラットパネル扉のキャビネット) の写真
他の地域にあるお手頃価格の中くらいなトランジショナルスタイルのおしゃれなマスターバスルーム (白いタイル、ライムストーンの床、珪岩の洗面台、白い洗面カウンター、濃色木目調キャビネット、アルコーブ型シャワー、分離型トイレ、白い壁、ベージュの床、引戸のシャワー、フラットパネル扉のキャビネット) の写真

The airy bathroom features Emser's Craft White 3x12 subway tile on the walls and steam shower area, Casa Vita Bella's Marengo porcelain floor tiles (both from Spazio LA Tile Gallery), Kohler plumbing fixtures, a new freestanding tub and an accent shiplap wall behind the Restoration Hardware vanity.
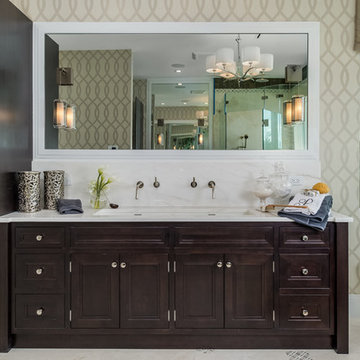
マイアミにある高級な中くらいなトランジショナルスタイルのおしゃれなマスターバスルーム (シェーカースタイル扉のキャビネット、濃色木目調キャビネット、ドロップイン型浴槽、コーナー設置型シャワー、グレーのタイル、マルチカラーのタイル、白いタイル、大理石タイル、ベージュの壁、トラバーチンの床、アンダーカウンター洗面器、大理石の洗面台、ベージュの床、開き戸のシャワー) の写真

ロサンゼルスにある中くらいなトランジショナルスタイルのおしゃれなマスターバスルーム (濃色木目調キャビネット、ダブルシャワー、ベージュのタイル、磁器タイル、ベージュの壁、クッションフロア、アンダーカウンター洗面器、ベージュの床、引戸のシャワー、落し込みパネル扉のキャビネット) の写真
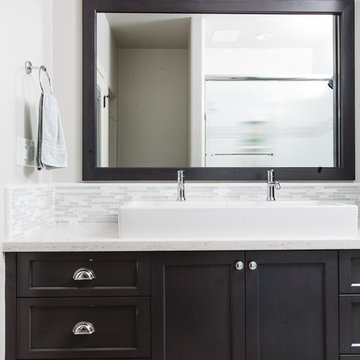
ボストンにある高級な広いトランジショナルスタイルのおしゃれなマスターバスルーム (落し込みパネル扉のキャビネット、濃色木目調キャビネット、グレーのタイル、白いタイル、ボーダータイル、白い壁、合板フローリング、横長型シンク、珪岩の洗面台、アルコーブ型シャワー) の写真

Pasadena Transitional Style Italian Revival Master Bath Detail design by On Madison. Photographed by Grey Crawford
ロサンゼルスにある高級な中くらいなトランジショナルスタイルのおしゃれなマスターバスルーム (白いタイル、アンダーカウンター洗面器、濃色木目調キャビネット、アルコーブ型シャワー、石スラブタイル、グレーの壁、大理石の床、フラットパネル扉のキャビネット) の写真
ロサンゼルスにある高級な中くらいなトランジショナルスタイルのおしゃれなマスターバスルーム (白いタイル、アンダーカウンター洗面器、濃色木目調キャビネット、アルコーブ型シャワー、石スラブタイル、グレーの壁、大理石の床、フラットパネル扉のキャビネット) の写真

This bath was converted from a plain traditional bath to this stunning transitional master bath with Oriental influences. Shower with floating bench, frames glass snd black plumbing fixtures is the focal point of the room. A freestanding tub with floor mounted plumbing fixtures by Brizo. New Vanity with a Cambria Quartz Top, Roman style faucets and undermounted sinks keep the clean understand elements of this bath as the focus. Custom heated floor mat brings the ultimate comfort to this room. Now it is the spa like retreat the owners were looking for.

デトロイトにあるラグジュアリーな巨大なトランジショナルスタイルのおしゃれなマスターバスルーム (置き型浴槽、ダブルシャワー、一体型トイレ 、白いタイル、大理石タイル、白い壁、大理石の床、アンダーカウンター洗面器、大理石の洗面台、グレーの床、開き戸のシャワー、白い洗面カウンター、洗面台2つ、造り付け洗面台、壁紙、フラットパネル扉のキャビネット、濃色木目調キャビネット) の写真
黒いトランジショナルスタイルの浴室・バスルーム (濃色木目調キャビネット、ベージュのタイル、白いタイル) の写真
1