トランジショナルスタイルの浴室・バスルーム (壁付け型シンク、シャワーカーテン) の写真
絞り込み:
資材コスト
並び替え:今日の人気順
写真 1〜20 枚目(全 89 枚)
1/4

ロンドンにあるラグジュアリーな中くらいなトランジショナルスタイルのおしゃれな子供用バスルーム (ドロップイン型浴槽、壁掛け式トイレ、白いタイル、セラミックタイル、白い壁、磁器タイルの床、グレーの床、ニッチ、洗面台1つ、フラットパネル扉のキャビネット、白いキャビネット、シャワー付き浴槽 、壁付け型シンク、シャワーカーテン、フローティング洗面台) の写真
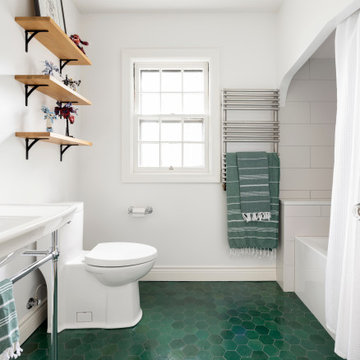
Floor Tile: Zia Tile Zellige Jade
Shower Walls: Statements Smooth Ash
Fixtures: Kholer Artifacts Line
Heated Towel Bar: ICO Tuzio
ポートランドにあるお手頃価格の中くらいなトランジショナルスタイルのおしゃれなマスターバスルーム (オープンシェルフ、アルコーブ型浴槽、シャワー付き浴槽 、一体型トイレ 、白いタイル、セラミックタイル、白い壁、セラミックタイルの床、壁付け型シンク、緑の床、シャワーカーテン、白い洗面カウンター、ニッチ、洗面台1つ、造り付け洗面台) の写真
ポートランドにあるお手頃価格の中くらいなトランジショナルスタイルのおしゃれなマスターバスルーム (オープンシェルフ、アルコーブ型浴槽、シャワー付き浴槽 、一体型トイレ 、白いタイル、セラミックタイル、白い壁、セラミックタイルの床、壁付け型シンク、緑の床、シャワーカーテン、白い洗面カウンター、ニッチ、洗面台1つ、造り付け洗面台) の写真
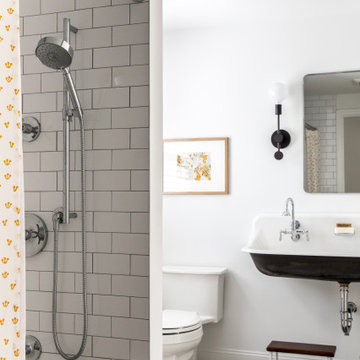
ボストンにあるトランジショナルスタイルのおしゃれな浴室 (アルコーブ型浴槽、シャワー付き浴槽 、白いタイル、サブウェイタイル、白い壁、壁付け型シンク、グレーの床、シャワーカーテン、洗面台2つ) の写真
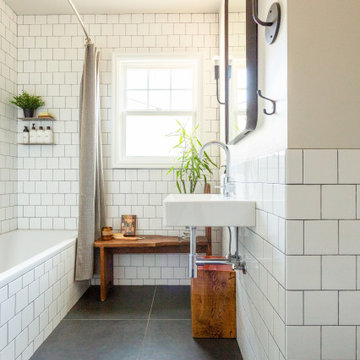
Uncluttering the limited floor space in this bathroom was a game changer in allowing the feeling of space to come through...no one likes to feel claustrophobic in their bathroom. Larger format tiles also adds to this ambience and gives this bathroom the contrast that it needs against the white tiled walls and wood accents.
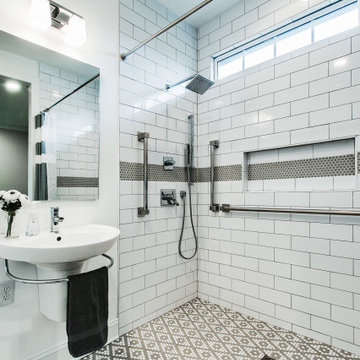
ナッシュビルにあるラグジュアリーな中くらいなトランジショナルスタイルのおしゃれな浴室 (バリアフリー、白いタイル、セラミックタイル、白い壁、セラミックタイルの床、壁付け型シンク、マルチカラーの床、シャワーカーテン、ニッチ、洗面台1つ、フローティング洗面台) の写真
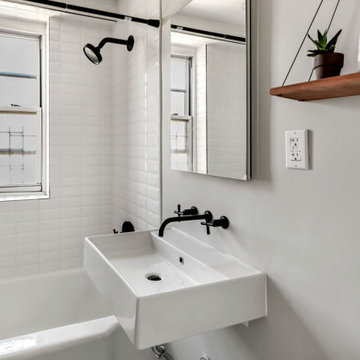
We kept the original cast iron tub for this bathroom and had it re-glazed. We used textured subway tile from Home Depot on the walls and a grey/ green mosaic on the floors.
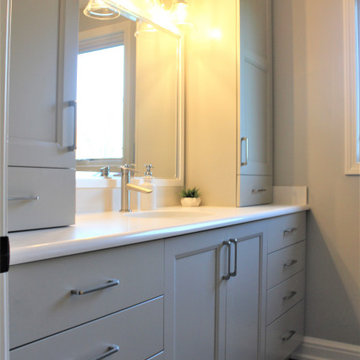
Cabinetry: Showplace EVO
Style: Edgewater with Five Piece Matching Drawers
Finish: Paint Grade - Gunsmoke
Countertop: Solid Surface Unlimited – Snowy River Quartz
Hardware: Hardware Resources – Alvar in Stainless
Sink: Oval Sink in White
Faucet: Delta Compel in Stainless
All Tile: (Customer’s Own)
Designer: Andrea Yeip
Interior Designer: Amy Termarsch (Amy Elizabeth Design)
Contractor: Langtry Construction, LLC
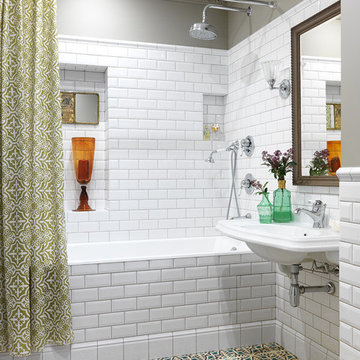
モスクワにあるトランジショナルスタイルのおしゃれなマスターバスルーム (アルコーブ型浴槽、シャワー付き浴槽 、白いタイル、サブウェイタイル、グレーの壁、壁付け型シンク、マルチカラーの床、シャワーカーテン) の写真

Adding double faucets in a wall mounted sink to this guest bathroom is such a fun way for the kids to brush their teeth. Keeping the walls white and adding neutral tile and finishes makes the room feel fresh and clean.
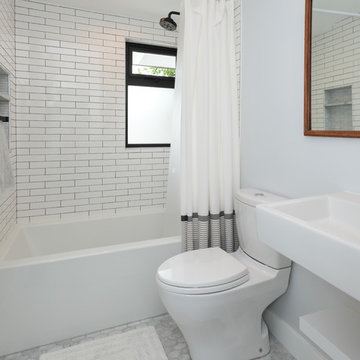
Greenberg Construction
Location: Mountain View, CA, United States
Our clients wanted to create a beautiful and open concept living space for entertaining while maximized the natural lighting throughout their midcentury modern Mackay home. Light silvery gray and bright white tones create a contemporary and sophisticated space; combined with elegant rich, dark woods throughout.
Removing the center wall and brick fireplace between the kitchen and dining areas allowed for a large seven by four foot island and abundance of light coming through the floor to ceiling windows and addition of skylights. The custom low sheen white and navy blue kitchen cabinets were designed by Segale Bros, with the goal of adding as much organization and access as possible with the island storage, drawers, and roll-outs.
Black finishings are used throughout with custom black aluminum windows and 3 panel sliding door by CBW Windows and Doors. The clients designed their custom vertical white oak front door with CBW Windows and Doors as well.
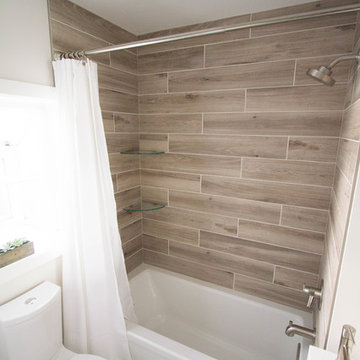
With the removal of the previous soffit above tub shower space, the bathroom feels much more open allowing for natural light to make the space feel even more spacious.
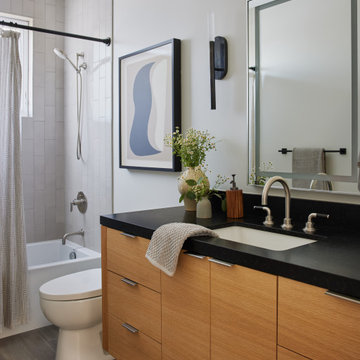
ロサンゼルスにあるトランジショナルスタイルのおしゃれな浴室 (フラットパネル扉のキャビネット、中間色木目調キャビネット、アルコーブ型浴槽、シャワー付き浴槽 、グレーのタイル、白い壁、壁付け型シンク、グレーの床、シャワーカーテン、黒い洗面カウンター、洗面台1つ、フローティング洗面台) の写真
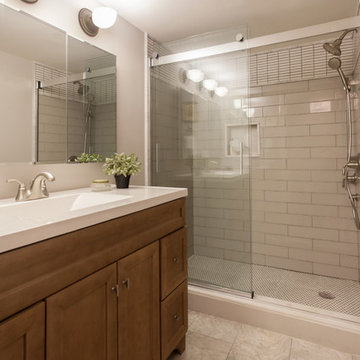
他の地域にある低価格の小さなトランジショナルスタイルのおしゃれなバスルーム (浴槽なし) (落し込みパネル扉のキャビネット、中間色木目調キャビネット、アルコーブ型シャワー、分離型トイレ、白いタイル、セラミックタイル、ベージュの壁、濃色無垢フローリング、壁付け型シンク、人工大理石カウンター、ベージュの床、シャワーカーテン) の写真
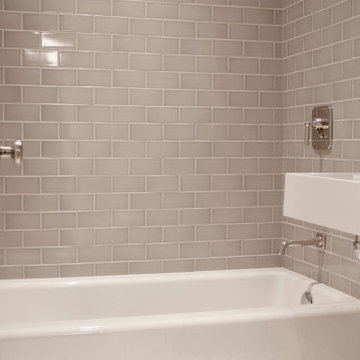
A user friendly kids bathroom meant to age gracefully and appeal to a wide assortment of tastes. We opted for a pale grey subway tile with a slightly crackled finished - a refreshing take on the standard white with dark grout. The sink and toilet were wall-mounted to maximize the usable floorspace
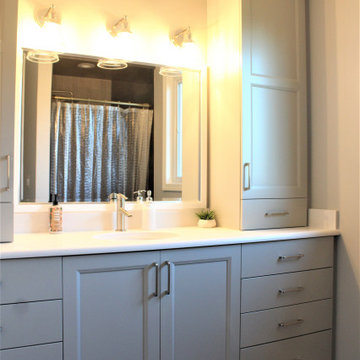
Cabinetry: Showplace EVO
Style: Edgewater with Five Piece Matching Drawers
Finish: Paint Grade - Gunsmoke
Countertop: Solid Surface Unlimited – Snowy River Quartz
Hardware: Hardware Resources – Alvar in Stainless
Sink: Oval Sink in White
Faucet: Delta Compel in Stainless
All Tile: (Customer’s Own)
Designer: Andrea Yeip
Interior Designer: Amy Termarsch (Amy Elizabeth Design)
Contractor: Langtry Construction, LLC
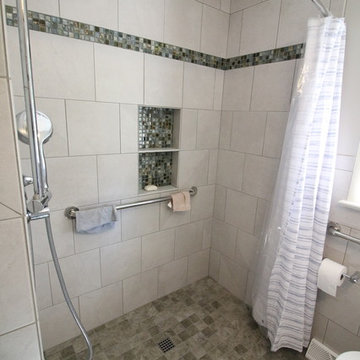
他の地域にあるお手頃価格の小さなトランジショナルスタイルのおしゃれなマスターバスルーム (バリアフリー、分離型トイレ、グレーのタイル、磁器タイル、グレーの壁、磁器タイルの床、壁付け型シンク、グレーの床、シャワーカーテン) の写真
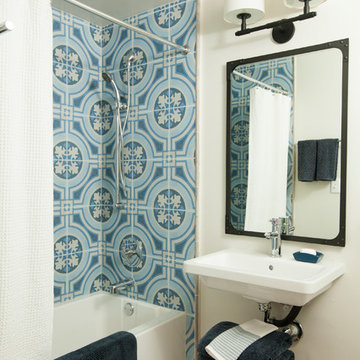
This bathroom was designed to reduce stress and support healing for families and their children with critical illnesses. We bright blues, matte black, and white to create a sense of home, of safety, and of hope. The star of the bathroom is the porcelain tile that looks like patterned cement encaustic tile from All Natural Stone, San Jose.
The furnishings and accessories are durable, functional, and fun, and include: matte black sconce from Sonneman, industrial style dark bronze mirror, a branch table that can be pulled next to the tub for parents supervising kids in the bath, and soft goods from Vintage Bath Los Altos.
We are honored that Melinda Mandell Interior Design was selected to participate in “Where Hope Has a Home” at the Stanford Ronald McDonald House.
We believe in creating safe, nurturing, and healing spaces for all families!
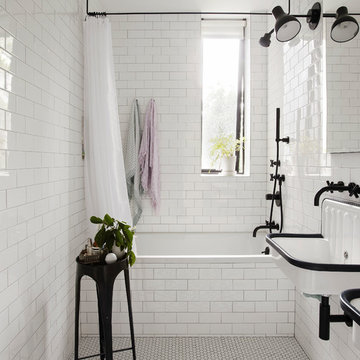
Photo Credit: Matthew Williams
ニューヨークにあるトランジショナルスタイルのおしゃれな浴室 (アルコーブ型浴槽、シャワー付き浴槽 、白いタイル、サブウェイタイル、壁付け型シンク、マルチカラーの床、シャワーカーテン) の写真
ニューヨークにあるトランジショナルスタイルのおしゃれな浴室 (アルコーブ型浴槽、シャワー付き浴槽 、白いタイル、サブウェイタイル、壁付け型シンク、マルチカラーの床、シャワーカーテン) の写真
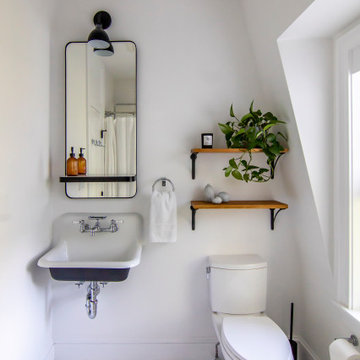
A light and bright bathroom makes for a timeless look.
•
Interior Restoration + Renovation, 1840 Built Home
Newton, MA
ボストンにあるトランジショナルスタイルのおしゃれな浴室 (壁付け型シンク、シャワーカーテン、洗面台1つ、フローティング洗面台) の写真
ボストンにあるトランジショナルスタイルのおしゃれな浴室 (壁付け型シンク、シャワーカーテン、洗面台1つ、フローティング洗面台) の写真
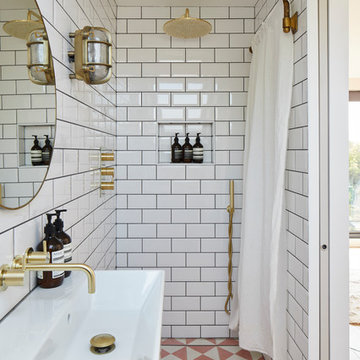
ロンドンにあるトランジショナルスタイルのおしゃれなマスターバスルーム (バリアフリー、白いタイル、白い壁、壁付け型シンク、シャワーカーテン、白い洗面カウンター) の写真
トランジショナルスタイルの浴室・バスルーム (壁付け型シンク、シャワーカーテン) の写真
1