モダンスタイルの浴室・バスルーム (壁付け型シンク、シャワーカーテン) の写真
絞り込み:
資材コスト
並び替え:今日の人気順
写真 1〜20 枚目(全 73 枚)
1/4

Adding double faucets in a wall mounted sink to this guest bathroom is such a fun way for the kids to brush their teeth. Keeping the walls white and adding neutral tile and finishes makes the room feel fresh and clean.
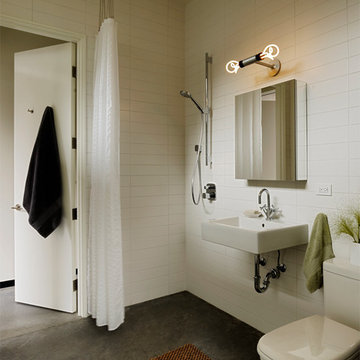
Matthew Millman
サンフランシスコにある低価格の広いモダンスタイルのおしゃれなバスルーム (浴槽なし) (コーナー設置型シャワー、一体型トイレ 、白いタイル、磁器タイル、白い壁、コンクリートの床、壁付け型シンク、シャワーカーテン) の写真
サンフランシスコにある低価格の広いモダンスタイルのおしゃれなバスルーム (浴槽なし) (コーナー設置型シャワー、一体型トイレ 、白いタイル、磁器タイル、白い壁、コンクリートの床、壁付け型シンク、シャワーカーテン) の写真
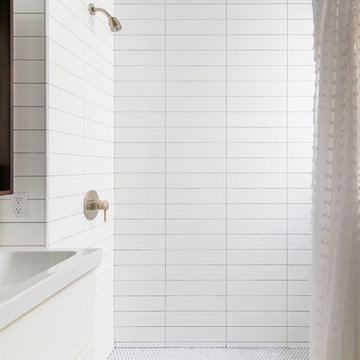
The sun-drenched bathroom features extra long white subway tiles in a stack bond pattern. Textured sheers paired with an extra long shower curtain liner keep water in while allowing sunlight to continue to filter through. Luxurious accents in copper, rose gold, and marble warm and embellish the simple space.
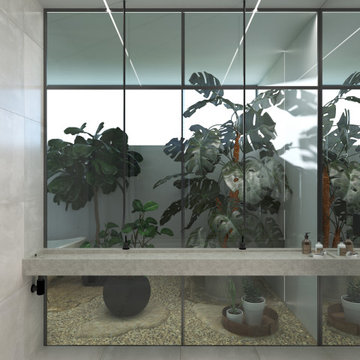
マドリードにある高級な広いモダンスタイルのおしゃれな浴室 (ベージュのキャビネット、置き型浴槽、バリアフリー、グレーのタイル、セラミックタイル、グレーの壁、セラミックタイルの床、壁付け型シンク、コンクリートの洗面台、グレーの床、シャワーカーテン、グレーの洗面カウンター、洗面台2つ、造り付け洗面台) の写真
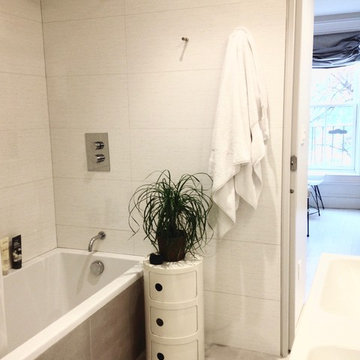
This modern and bright bathroom features a spa-like deep tub and double sink cabinet. This bathtub feature a deep and narrow footprints giving users a sense of a Japanese soaking tub. The porcelain tiles are a large format and are a textural site up the walls and a soft gray on the floor.
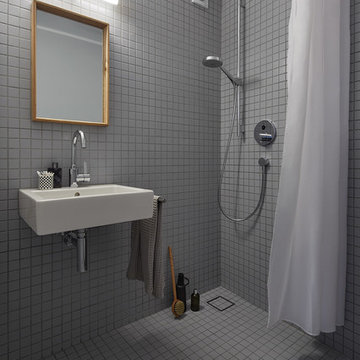
Modernisierung Altbau, Architekt: VSBL (Belgrad), Fotograf: Jochen Stüber
ボンにある高級な小さなモダンスタイルのおしゃれなバスルーム (浴槽なし) (バリアフリー、グレーのタイル、セラミックタイル、グレーの壁、セラミックタイルの床、壁付け型シンク、シャワーカーテン) の写真
ボンにある高級な小さなモダンスタイルのおしゃれなバスルーム (浴槽なし) (バリアフリー、グレーのタイル、セラミックタイル、グレーの壁、セラミックタイルの床、壁付け型シンク、シャワーカーテン) の写真
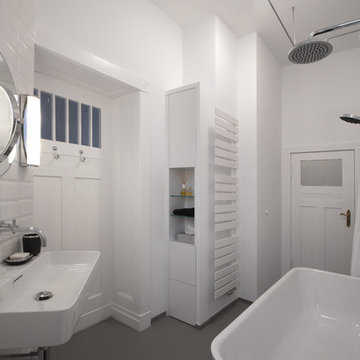
Die wesentlichen Elemente sollten bleiben - daher war schnell klar, dass die Aufteilung bei diesem ungewöhnlichen Grundriss mit zwei Eingängen nicht verändert werden könnte, damit der Laufweg zwischen den zwei Türen weiterhin frei bleibt.
Badewanne: Bette
Waschbecken: Laufen
WC: Toto
WC-Element: Geberit
Armaturen: Dornbracht
Spiegel: Zierath
Beleuchtung: Kundeneigentum
Vorhangsystem: Phos
Duschvorhang: LUIZ
Fliesen Boden: MUTINA
Fliesen Wand: Metrofliesen mit Facette 10x20cm
Fotos von Florian Goldmann
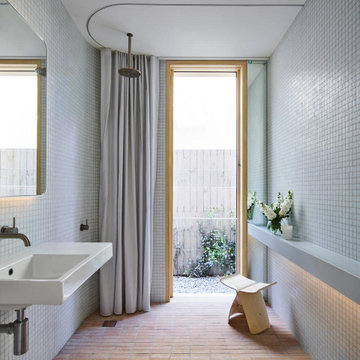
シドニーにあるモダンスタイルのおしゃれな浴室 (バリアフリー、グレーのタイル、モザイクタイル、レンガの床、壁付け型シンク、茶色い床、シャワーカーテン、洗面台1つ) の写真
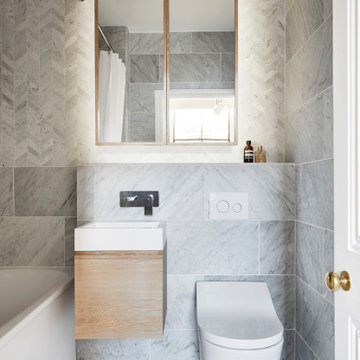
Project: Residential interior refurbishment
Site: Kensington, London
Designer: Deik (www.deik.co.uk)
Photographer: Anna Stathaki
Floral/prop stylish: Simone Bell
We have also recently completed a commercial design project for Café Kitsuné in Pantechnicon (a Nordic-Japanese inspired shop, restaurant and café).
Simplicity and understated luxury
The property is a Grade II listed building in the Queen’s Gate Conservation area. It has been carefully refurbished to make the most out of its existing period features, with all structural elements and mechanical works untouched and preserved.
The client asked for modest, understated modern luxury, and wanted to keep some of the family antique furniture.
The flat has been transformed with the use of neutral, clean and simple elements that blend subtly with the architecture of the shell. Classic furniture and modern details complement and enhance one another.
The focus in this project is on craftsmanship, handiwork and the use of traditional, natural, timeless materials. A mix of solid oak, stucco plaster, marble and bronze emphasize the building’s heritage.
The raw stucco walls provide a simple, earthy warmth, referencing artisanal plasterwork. With its muted tones and rough-hewn simplicity, stucco is the perfect backdrop for the timeless furniture and interiors.
Feature wall lights have been carefully placed to bring out the surface of the stucco, creating a dramatic feel throughout the living room and corridor.
The bathroom and shower room employ subtle, minimal details, with elegant grey marble tiles and pale oak joinery creating warm, calming tones and a relaxed atmosphere.
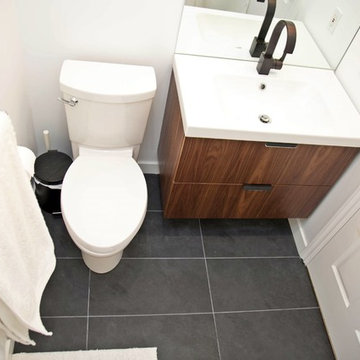
21 renovations, bathroom remodeling
バンクーバーにある小さなモダンスタイルのおしゃれな浴室 (フラットパネル扉のキャビネット、中間色木目調キャビネット、シャワー付き浴槽 、分離型トイレ、白い壁、磁器タイルの床、壁付け型シンク、黒い床、シャワーカーテン) の写真
バンクーバーにある小さなモダンスタイルのおしゃれな浴室 (フラットパネル扉のキャビネット、中間色木目調キャビネット、シャワー付き浴槽 、分離型トイレ、白い壁、磁器タイルの床、壁付け型シンク、黒い床、シャワーカーテン) の写真
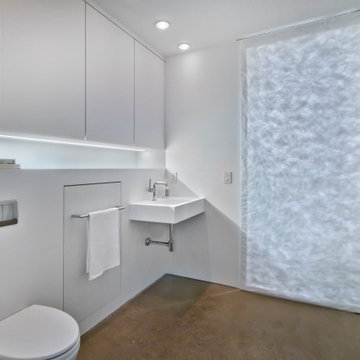
ミネアポリスにある中くらいなモダンスタイルのおしゃれなバスルーム (浴槽なし) (フラットパネル扉のキャビネット、白いキャビネット、コーナー設置型シャワー、壁掛け式トイレ、コンクリートの床、壁付け型シンク、シャワーカーテン、洗面台1つ、フローティング洗面台) の写真
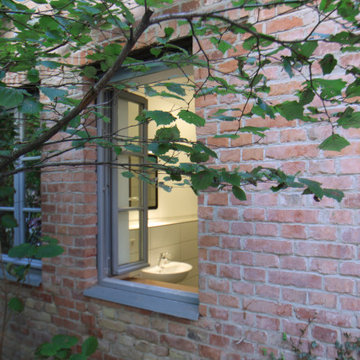
ベルリンにある低価格の小さなモダンスタイルのおしゃれなバスルーム (浴槽なし) (バリアフリー、グレーのタイル、セラミックタイル、壁付け型シンク、シャワーカーテン、白い洗面カウンター、洗面台1つ、フローティング洗面台) の写真
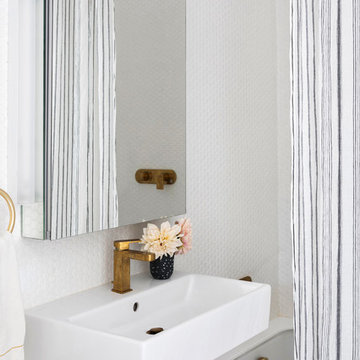
Photo by Costas Picadas
ニューヨークにあるお手頃価格の中くらいなモダンスタイルのおしゃれな子供用バスルーム (アルコーブ型浴槽、シャワー付き浴槽 、一体型トイレ 、白いタイル、セラミックタイル、白い壁、セラミックタイルの床、壁付け型シンク、白い床、シャワーカーテン) の写真
ニューヨークにあるお手頃価格の中くらいなモダンスタイルのおしゃれな子供用バスルーム (アルコーブ型浴槽、シャワー付き浴槽 、一体型トイレ 、白いタイル、セラミックタイル、白い壁、セラミックタイルの床、壁付け型シンク、白い床、シャワーカーテン) の写真
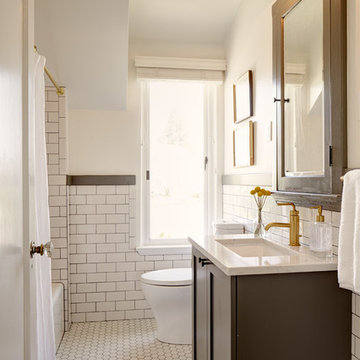
Spacious and bright new kids/main bathroom, with bath/shower, hex tile floor, new window/cabinet/surfaces, brass fixtures. Magnolia Tudor residence, whole house remodel.
Built by Blue Sound Construction, 2016. Photos: Alex Hayden
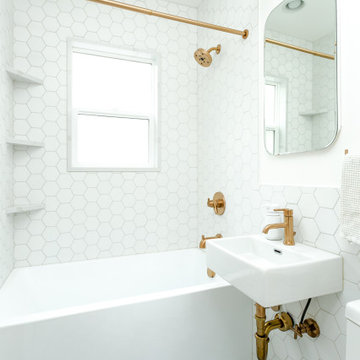
Small Bathroom Renovation
デンバーにあるお手頃価格の小さなモダンスタイルのおしゃれなバスルーム (浴槽なし) (白いキャビネット、ドロップイン型浴槽、シャワー付き浴槽 、一体型トイレ 、白いタイル、セラミックタイル、白い壁、セラミックタイルの床、壁付け型シンク、青い床、シャワーカーテン、洗面台1つ) の写真
デンバーにあるお手頃価格の小さなモダンスタイルのおしゃれなバスルーム (浴槽なし) (白いキャビネット、ドロップイン型浴槽、シャワー付き浴槽 、一体型トイレ 、白いタイル、セラミックタイル、白い壁、セラミックタイルの床、壁付け型シンク、青い床、シャワーカーテン、洗面台1つ) の写真
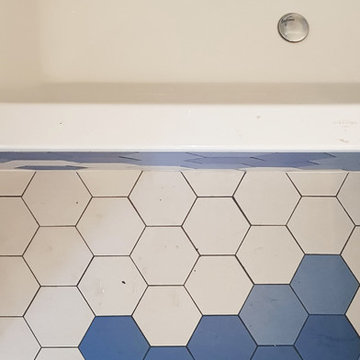
Playful floor tiles
アムステルダムにあるお手頃価格の小さなモダンスタイルのおしゃれなバスルーム (浴槽なし) (ドロップイン型浴槽、シャワー付き浴槽 、マルチカラーのタイル、石タイル、白い壁、モザイクタイル、壁付け型シンク、青い床、シャワーカーテン) の写真
アムステルダムにあるお手頃価格の小さなモダンスタイルのおしゃれなバスルーム (浴槽なし) (ドロップイン型浴槽、シャワー付き浴槽 、マルチカラーのタイル、石タイル、白い壁、モザイクタイル、壁付け型シンク、青い床、シャワーカーテン) の写真
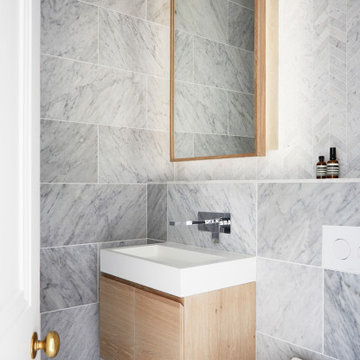
Project: Residential interior refurbishment
Site: Kensington, London
Designer: Deik (www.deik.co.uk)
Photographer: Anna Stathaki
Floral/prop stylish: Simone Bell
We have also recently completed a commercial design project for Café Kitsuné in Pantechnicon (a Nordic-Japanese inspired shop, restaurant and café).
Simplicity and understated luxury
The property is a Grade II listed building in the Queen’s Gate Conservation area. It has been carefully refurbished to make the most out of its existing period features, with all structural elements and mechanical works untouched and preserved.
The client asked for modest, understated modern luxury, and wanted to keep some of the family antique furniture.
The flat has been transformed with the use of neutral, clean and simple elements that blend subtly with the architecture of the shell. Classic furniture and modern details complement and enhance one another.
The focus in this project is on craftsmanship, handiwork and the use of traditional, natural, timeless materials. A mix of solid oak, stucco plaster, marble and bronze emphasize the building’s heritage.
The raw stucco walls provide a simple, earthy warmth, referencing artisanal plasterwork. With its muted tones and rough-hewn simplicity, stucco is the perfect backdrop for the timeless furniture and interiors.
Feature wall lights have been carefully placed to bring out the surface of the stucco, creating a dramatic feel throughout the living room and corridor.
The bathroom and shower room employ subtle, minimal details, with elegant grey marble tiles and pale oak joinery creating warm, calming tones and a relaxed atmosphere.
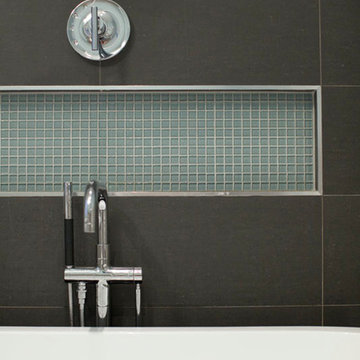
ニューヨークにある高級な中くらいなモダンスタイルのおしゃれなマスターバスルーム (フラットパネル扉のキャビネット、白いキャビネット、置き型浴槽、シャワー付き浴槽 、一体型トイレ 、黒いタイル、スレートタイル、黒い壁、セラミックタイルの床、壁付け型シンク、グレーの床、シャワーカーテン) の写真
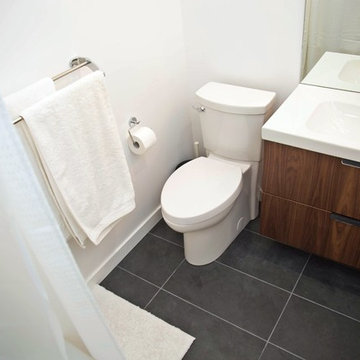
21 renovations, bathroom remodeling
バンクーバーにある小さなモダンスタイルのおしゃれな浴室 (フラットパネル扉のキャビネット、中間色木目調キャビネット、シャワー付き浴槽 、分離型トイレ、白い壁、磁器タイルの床、壁付け型シンク、黒い床、シャワーカーテン) の写真
バンクーバーにある小さなモダンスタイルのおしゃれな浴室 (フラットパネル扉のキャビネット、中間色木目調キャビネット、シャワー付き浴槽 、分離型トイレ、白い壁、磁器タイルの床、壁付け型シンク、黒い床、シャワーカーテン) の写真
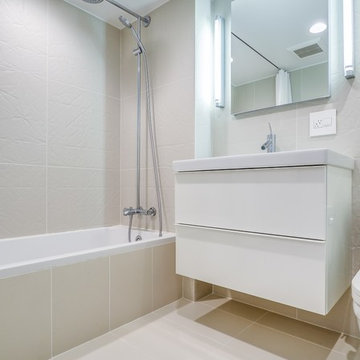
Athos Kyriakides
ニューヨークにあるお手頃価格の中くらいなモダンスタイルのおしゃれなマスターバスルーム (壁付け型シンク、フラットパネル扉のキャビネット、白いキャビネット、ドロップイン型浴槽、シャワー付き浴槽 、一体型トイレ 、白いタイル、磁器タイル、白い壁、磁器タイルの床、ベージュの床、シャワーカーテン、白い洗面カウンター) の写真
ニューヨークにあるお手頃価格の中くらいなモダンスタイルのおしゃれなマスターバスルーム (壁付け型シンク、フラットパネル扉のキャビネット、白いキャビネット、ドロップイン型浴槽、シャワー付き浴槽 、一体型トイレ 、白いタイル、磁器タイル、白い壁、磁器タイルの床、ベージュの床、シャワーカーテン、白い洗面カウンター) の写真
モダンスタイルの浴室・バスルーム (壁付け型シンク、シャワーカーテン) の写真
1