トランジショナルスタイルの浴室・バスルーム (横長型シンク、セラミックタイル、ガラスタイル) の写真
絞り込み:
資材コスト
並び替え:今日の人気順
写真 1〜20 枚目(全 280 枚)
1/5
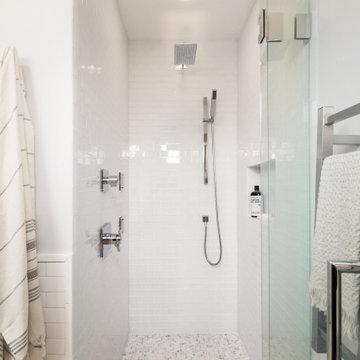
his shower used to be a closet.
We borrowed three feet from an adjacent hall closet (while still retaining enough closet space) to build it, and this kind of problem solving is one of our favorite parts of design. Finding unexpected ways to lay out a space is a thrill, and this bathroom was so cramped--a big clawfoot tub used to sit in the door swing area here--that carving this walk-in shower out of borrowed space made the bathroom feel twice as big. Keeping our palette clean and bright--shades of pale gray and white with polished nickel accents--also kept the look fresh and modern.

サンタバーバラにあるお手頃価格の中くらいなトランジショナルスタイルのおしゃれなマスターバスルーム (フラットパネル扉のキャビネット、グレーのキャビネット、アルコーブ型シャワー、一体型トイレ 、セラミックタイル、白い壁、クッションフロア、横長型シンク、クオーツストーンの洗面台、茶色い床、開き戸のシャワー、白い洗面カウンター、シャワーベンチ、洗面台1つ、造り付け洗面台、三角天井) の写真
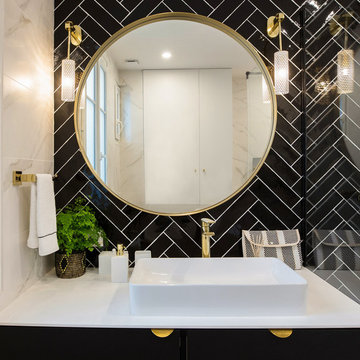
パリにあるお手頃価格の小さなトランジショナルスタイルのおしゃれなマスターバスルーム (黒いキャビネット、オープン型シャワー、一体型トイレ 、黒いタイル、セラミックタイル、白い壁、セラミックタイルの床、横長型シンク、グレーの床、白い洗面カウンター) の写真
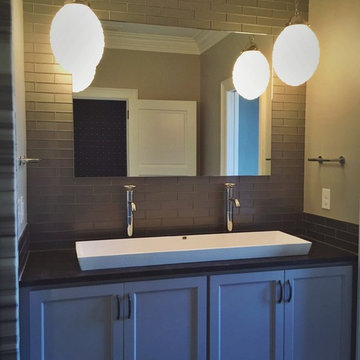
他の地域にあるトランジショナルスタイルのおしゃれな浴室 (落し込みパネル扉のキャビネット、グレーのキャビネット、グレーのタイル、ガラスタイル、横長型シンク) の写真

Download our free ebook, Creating the Ideal Kitchen. DOWNLOAD NOW
This unit, located in a 4-flat owned by TKS Owners Jeff and Susan Klimala, was remodeled as their personal pied-à-terre, and doubles as an Airbnb property when they are not using it. Jeff and Susan were drawn to the location of the building, a vibrant Chicago neighborhood, 4 blocks from Wrigley Field, as well as to the vintage charm of the 1890’s building. The entire 2 bed, 2 bath unit was renovated and furnished, including the kitchen, with a specific Parisian vibe in mind.
Although the location and vintage charm were all there, the building was not in ideal shape -- the mechanicals -- from HVAC, to electrical, plumbing, to needed structural updates, peeling plaster, out of level floors, the list was long. Susan and Jeff drew on their expertise to update the issues behind the walls while also preserving much of the original charm that attracted them to the building in the first place -- heart pine floors, vintage mouldings, pocket doors and transoms.
Because this unit was going to be primarily used as an Airbnb, the Klimalas wanted to make it beautiful, maintain the character of the building, while also specifying materials that would last and wouldn’t break the budget. Susan enjoyed the hunt of specifying these items and still coming up with a cohesive creative space that feels a bit French in flavor.
Parisian style décor is all about casual elegance and an eclectic mix of old and new. Susan had fun sourcing some more personal pieces of artwork for the space, creating a dramatic black, white and moody green color scheme for the kitchen and highlighting the living room with pieces to showcase the vintage fireplace and pocket doors.
Photographer: @MargaretRajic
Photo stylist: @Brandidevers
Do you have a new home that has great bones but just doesn’t feel comfortable and you can’t quite figure out why? Contact us here to see how we can help!
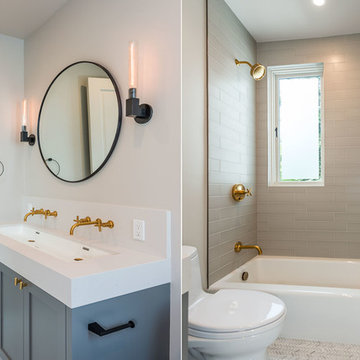
サンフランシスコにある小さなトランジショナルスタイルのおしゃれな子供用バスルーム (シェーカースタイル扉のキャビネット、青いキャビネット、アルコーブ型浴槽、アルコーブ型シャワー、一体型トイレ 、グレーのタイル、セラミックタイル、白い壁、セラミックタイルの床、横長型シンク、クオーツストーンの洗面台、グレーの床、オープンシャワー) の写真
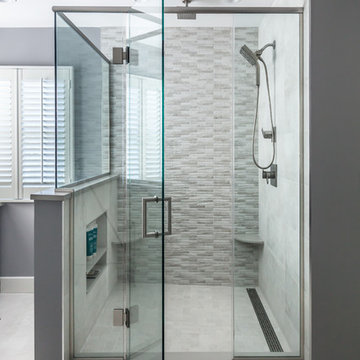
Textured tile shower has a linear drain and a rainhead with a hand held, in addition to a shower niche and 2 benches for a relaxing shower experience.
Photos by Chris Veith

オースティンにあるトランジショナルスタイルのおしゃれな子供用バスルーム (アルコーブ型浴槽、シャワー付き浴槽 、一体型トイレ 、白いタイル、セラミックタイル、白い壁、モザイクタイル、横長型シンク、白い床、シャワーカーテン、洗面台2つ、羽目板の壁) の写真
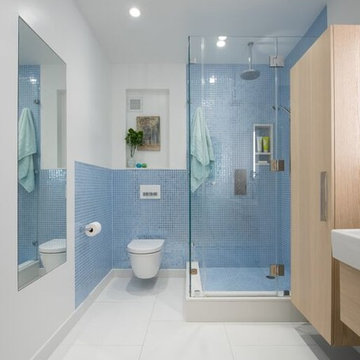
Photo by Natalie Schueller
ニューヨークにある高級な中くらいなトランジショナルスタイルのおしゃれなバスルーム (浴槽なし) (フラットパネル扉のキャビネット、淡色木目調キャビネット、青いタイル、セラミックタイル、白い壁、磁器タイルの床、横長型シンク、大理石の洗面台、白い床、開き戸のシャワー、コーナー設置型シャワー、壁掛け式トイレ) の写真
ニューヨークにある高級な中くらいなトランジショナルスタイルのおしゃれなバスルーム (浴槽なし) (フラットパネル扉のキャビネット、淡色木目調キャビネット、青いタイル、セラミックタイル、白い壁、磁器タイルの床、横長型シンク、大理石の洗面台、白い床、開き戸のシャワー、コーナー設置型シャワー、壁掛け式トイレ) の写真
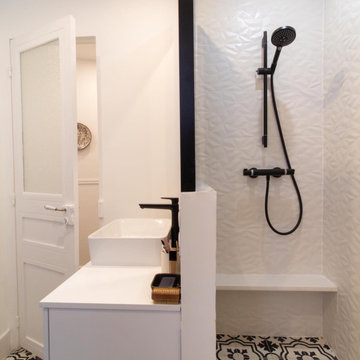
Une salle de bain noire et blanche, élégante et intemporelle.
Une verrière sur mesure noire permet de délimiter un coin douche et d'y appuyer un meuble vasque suspendu. Des carreaux de ciment noirs et blanc ont été posés au sol et devant le meuble vasque, donnant charme et élégante à cette salle d'eau.
Dans la douche, un carrelage blanc à relief a été posé au mur pour donner matière et brillance à la douche.
Enfin une robinetterie noire parfait l'ensemble.
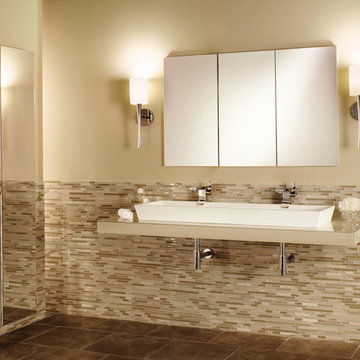
When versatile functionality and additional storage is needed, GlassCrafters’ Tri-View cabinet series delivers innovative design. Strength, utility and precision details unite to deliver practical cultivated beauty. Frameless front door mirror options include a flat mirror and upgradeable 3/4" beveled door. Cabinets can be surface mounted or recessed for a custom built in look.
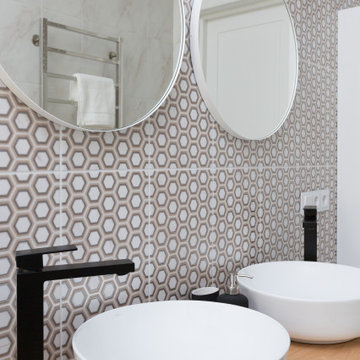
Ванная комната для гостей
他の地域にあるお手頃価格の小さなトランジショナルスタイルのおしゃれなマスターバスルーム (オープンシェルフ、壁掛け式トイレ、白いタイル、セラミックタイル、白い壁、セラミックタイルの床、横長型シンク、木製洗面台、ベージュの床、ベージュのカウンター、トイレ室、洗面台2つ、フローティング洗面台、白いキャビネット、ドロップイン型浴槽) の写真
他の地域にあるお手頃価格の小さなトランジショナルスタイルのおしゃれなマスターバスルーム (オープンシェルフ、壁掛け式トイレ、白いタイル、セラミックタイル、白い壁、セラミックタイルの床、横長型シンク、木製洗面台、ベージュの床、ベージュのカウンター、トイレ室、洗面台2つ、フローティング洗面台、白いキャビネット、ドロップイン型浴槽) の写真
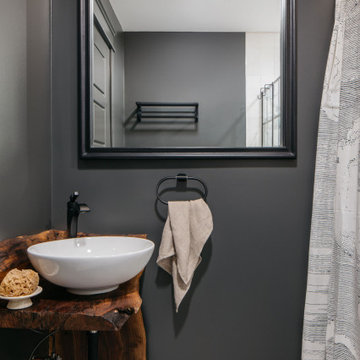
Download our free ebook, Creating the Ideal Kitchen. DOWNLOAD NOW
This unit, located in a 4-flat owned by TKS Owners Jeff and Susan Klimala, was remodeled as their personal pied-à-terre, and doubles as an Airbnb property when they are not using it. Jeff and Susan were drawn to the location of the building, a vibrant Chicago neighborhood, 4 blocks from Wrigley Field, as well as to the vintage charm of the 1890’s building. The entire 2 bed, 2 bath unit was renovated and furnished, including the kitchen, with a specific Parisian vibe in mind.
Although the location and vintage charm were all there, the building was not in ideal shape -- the mechanicals -- from HVAC, to electrical, plumbing, to needed structural updates, peeling plaster, out of level floors, the list was long. Susan and Jeff drew on their expertise to update the issues behind the walls while also preserving much of the original charm that attracted them to the building in the first place -- heart pine floors, vintage mouldings, pocket doors and transoms.
Because this unit was going to be primarily used as an Airbnb, the Klimalas wanted to make it beautiful, maintain the character of the building, while also specifying materials that would last and wouldn’t break the budget. Susan enjoyed the hunt of specifying these items and still coming up with a cohesive creative space that feels a bit French in flavor.
Parisian style décor is all about casual elegance and an eclectic mix of old and new. Susan had fun sourcing some more personal pieces of artwork for the space, creating a dramatic black, white and moody green color scheme for the kitchen and highlighting the living room with pieces to showcase the vintage fireplace and pocket doors.
Photographer: @MargaretRajic
Photo stylist: @Brandidevers
Do you have a new home that has great bones but just doesn’t feel comfortable and you can’t quite figure out why? Contact us here to see how we can help!

サンタバーバラにあるお手頃価格の中くらいなトランジショナルスタイルのおしゃれなマスターバスルーム (フラットパネル扉のキャビネット、グレーのキャビネット、アルコーブ型シャワー、一体型トイレ 、セラミックタイル、白い壁、クッションフロア、横長型シンク、クオーツストーンの洗面台、茶色い床、開き戸のシャワー、白い洗面カウンター、シャワーベンチ、洗面台1つ、造り付け洗面台、三角天井) の写真

Textured tile shower has a linear drain and a rainhead with a hand held, in addition to a shower niche and 2 benches for a relaxing shower experience.
Photos by Chris Veith
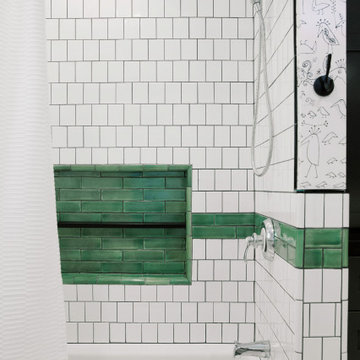
オースティンにあるトランジショナルスタイルのおしゃれな子供用バスルーム (アルコーブ型浴槽、シャワー付き浴槽 、一体型トイレ 、白いタイル、セラミックタイル、白い壁、モザイクタイル、横長型シンク、白い床、シャワーカーテン、洗面台2つ、羽目板の壁) の写真

パリにあるお手頃価格の小さなトランジショナルスタイルのおしゃれなマスターバスルーム (黒いキャビネット、オープン型シャワー、一体型トイレ 、黒いタイル、セラミックタイル、白い壁、セラミックタイルの床、横長型シンク、グレーの床、白い洗面カウンター) の写真
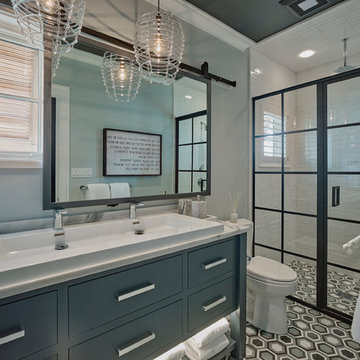
Asher Slaunwhite Architects, Brandywine Development Construction, Megan Gorelick Interiors, Don Pearse Photographers
フィラデルフィアにある中くらいなトランジショナルスタイルのおしゃれなマスターバスルーム (フラットパネル扉のキャビネット、グレーのキャビネット、バリアフリー、一体型トイレ 、白いタイル、セラミックタイル、グレーの壁、セラミックタイルの床、横長型シンク、大理石の洗面台、マルチカラーの床、引戸のシャワー、白い洗面カウンター) の写真
フィラデルフィアにある中くらいなトランジショナルスタイルのおしゃれなマスターバスルーム (フラットパネル扉のキャビネット、グレーのキャビネット、バリアフリー、一体型トイレ 、白いタイル、セラミックタイル、グレーの壁、セラミックタイルの床、横長型シンク、大理石の洗面台、マルチカラーの床、引戸のシャワー、白い洗面カウンター) の写真

Josh Caldwell Photography
デンバーにあるトランジショナルスタイルのおしゃれな浴室 (コーナー型浴槽、コーナー設置型シャワー、青いタイル、ガラスタイル、ベージュの壁、横長型シンク、ベージュの床、オープンシャワー) の写真
デンバーにあるトランジショナルスタイルのおしゃれな浴室 (コーナー型浴槽、コーナー設置型シャワー、青いタイル、ガラスタイル、ベージュの壁、横長型シンク、ベージュの床、オープンシャワー) の写真
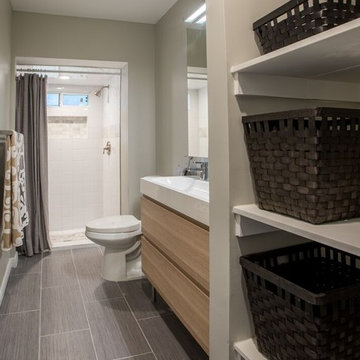
Connie Anderson Photography
ヒューストンにある小さなトランジショナルスタイルのおしゃれなマスターバスルーム (オープンシェルフ、オープン型シャワー、一体型トイレ 、シャワーカーテン、淡色木目調キャビネット、白いタイル、セラミックタイル、グレーの壁、セラミックタイルの床、横長型シンク、グレーの床) の写真
ヒューストンにある小さなトランジショナルスタイルのおしゃれなマスターバスルーム (オープンシェルフ、オープン型シャワー、一体型トイレ 、シャワーカーテン、淡色木目調キャビネット、白いタイル、セラミックタイル、グレーの壁、セラミックタイルの床、横長型シンク、グレーの床) の写真
トランジショナルスタイルの浴室・バスルーム (横長型シンク、セラミックタイル、ガラスタイル) の写真
1