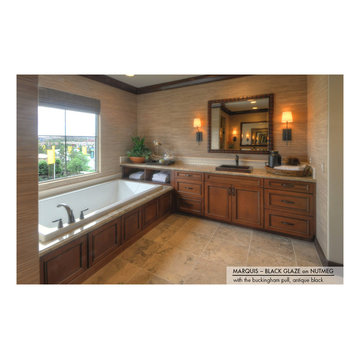トランジショナルスタイルの浴室・バスルーム (横長型シンク、ダブルシャワー) の写真
絞り込み:
資材コスト
並び替え:今日の人気順
写真 1〜20 枚目(全 45 枚)
1/4

フェニックスにある高級な広いトランジショナルスタイルのおしゃれなマスターバスルーム (家具調キャビネット、ヴィンテージ仕上げキャビネット、猫足バスタブ、ダブルシャワー、分離型トイレ、ベージュのタイル、石タイル、ベージュの壁、トラバーチンの床、横長型シンク、珪岩の洗面台、ベージュの床、開き戸のシャワー、ブラウンの洗面カウンター) の写真

This very small bathroom was visually expanded by removing the tub/shower curtain at the end of the room and replacing it with a full-width dual shower/steamshower. A tub-fill spout was installed to serve as a baby tub filler/toddler "shower." The pedestal trough sink was used to open up the floor space, and an art deco cabinet was modified to a minimal depth to hold other bathroom essentials. The medicine cabinet is custom-made, has two receptacles in it, and is 8" deep.

Main bathroom for the home is breathtaking with it's floor to ceiling terracotta hand-pressed tiles on the shower wall. walk around shower panel, brushed brass fittings and fixtures and then there's the arched mirrors and floating vanity in warm timber. Just stunning.

This bathroom was once home to a free standing home a top a marble slab--ill designed and rarely used. The new space has a large tiled shower and geometric floor. The single bowl trough sink is a nod to this homeowner's love of farmhouse style. The mirrors slide across to reveal medicine cabinet storage.

ボストンにある高級な広いトランジショナルスタイルのおしゃれなマスターバスルーム (オープンシェルフ、ヴィンテージ仕上げキャビネット、置き型浴槽、ダブルシャワー、分離型トイレ、黒いタイル、スレートタイル、グレーの壁、スレートの床、横長型シンク、木製洗面台、黒い床、開き戸のシャワー) の写真

Transitional Master Bathroom featuring a trough sink, wall mounted fixtures, custom vanity, and custom board and batten millwork.
Photo by Shanni Weilert
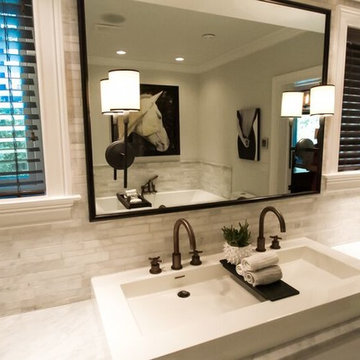
Brian Metz Photography
Jackie Slack Designs
他の地域にある小さなトランジショナルスタイルのおしゃれなマスターバスルーム (横長型シンク、シェーカースタイル扉のキャビネット、白いキャビネット、ドロップイン型浴槽、ダブルシャワー、一体型トイレ 、白いタイル、白い壁、大理石の床、大理石の洗面台、モザイクタイル) の写真
他の地域にある小さなトランジショナルスタイルのおしゃれなマスターバスルーム (横長型シンク、シェーカースタイル扉のキャビネット、白いキャビネット、ドロップイン型浴槽、ダブルシャワー、一体型トイレ 、白いタイル、白い壁、大理石の床、大理石の洗面台、モザイクタイル) の写真
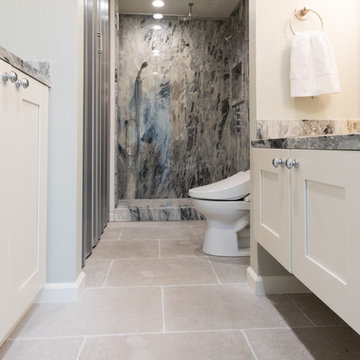
Allenhaus Productions
サンフランシスコにあるトランジショナルスタイルのおしゃれな浴室 (シェーカースタイル扉のキャビネット、白いキャビネット、ダブルシャワー、ビデ、白いタイル、石スラブタイル、白い壁、セラミックタイルの床、横長型シンク、御影石の洗面台、グレーの床、開き戸のシャワー) の写真
サンフランシスコにあるトランジショナルスタイルのおしゃれな浴室 (シェーカースタイル扉のキャビネット、白いキャビネット、ダブルシャワー、ビデ、白いタイル、石スラブタイル、白い壁、セラミックタイルの床、横長型シンク、御影石の洗面台、グレーの床、開き戸のシャワー) の写真
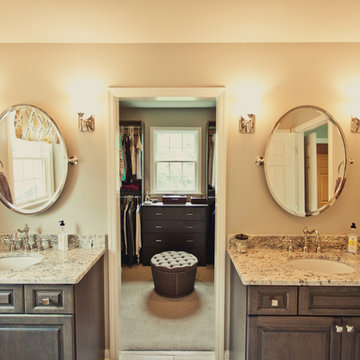
His and her sink with a convenient walk in closet in between.
シンシナティにある高級な広いトランジショナルスタイルのおしゃれなマスターバスルーム (横長型シンク、落し込みパネル扉のキャビネット、御影石の洗面台、ダブルシャワー、白いタイル、グレーの壁、無垢フローリング、濃色木目調キャビネット、分離型トイレ、サブウェイタイル) の写真
シンシナティにある高級な広いトランジショナルスタイルのおしゃれなマスターバスルーム (横長型シンク、落し込みパネル扉のキャビネット、御影石の洗面台、ダブルシャワー、白いタイル、グレーの壁、無垢フローリング、濃色木目調キャビネット、分離型トイレ、サブウェイタイル) の写真
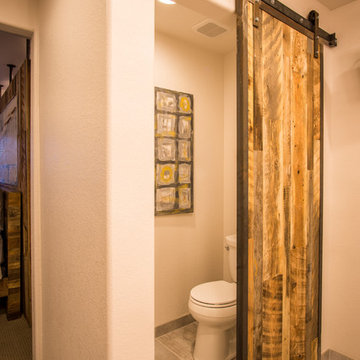
John Caswell Photography
デンバーにあるお手頃価格の中くらいなトランジショナルスタイルのおしゃれなマスターバスルーム (フラットパネル扉のキャビネット、グレーのキャビネット、ダブルシャワー、分離型トイレ、グレーのタイル、磁器タイル、ベージュの壁、磁器タイルの床、横長型シンク、珪岩の洗面台) の写真
デンバーにあるお手頃価格の中くらいなトランジショナルスタイルのおしゃれなマスターバスルーム (フラットパネル扉のキャビネット、グレーのキャビネット、ダブルシャワー、分離型トイレ、グレーのタイル、磁器タイル、ベージュの壁、磁器タイルの床、横長型シンク、珪岩の洗面台) の写真
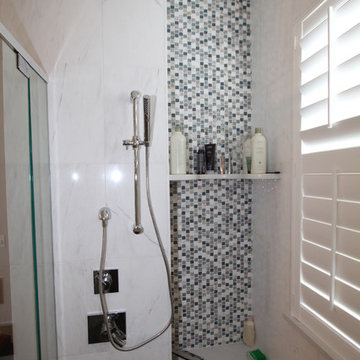
Removing the unused bathtub made way for a gorgeous built-in storage hutch and marble double shower. The wall behind the vanity is tiled in the same marble. The mirror above the vanity is a Robern mirror, which offers interior 5" deep glass shelving, mirrored back, and electrical outlets.
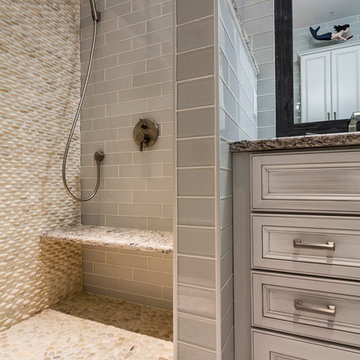
他の地域にある高級な中くらいなトランジショナルスタイルのおしゃれなマスターバスルーム (落し込みパネル扉のキャビネット、グレーのキャビネット、ダブルシャワー、分離型トイレ、グレーのタイル、ガラスタイル、磁器タイルの床、横長型シンク、クオーツストーンの洗面台) の写真
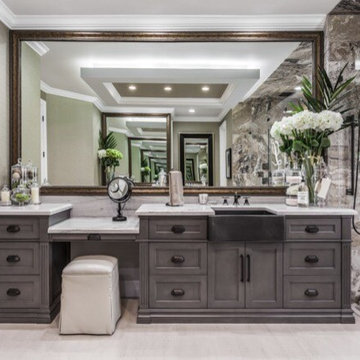
マイアミにあるラグジュアリーな広いトランジショナルスタイルのおしゃれなマスターバスルーム (シェーカースタイル扉のキャビネット、ヴィンテージ仕上げキャビネット、ダブルシャワー、一体型トイレ 、ベージュのタイル、石タイル、ベージュの壁、ライムストーンの床、横長型シンク、珪岩の洗面台、ベージュの床、開き戸のシャワー) の写真
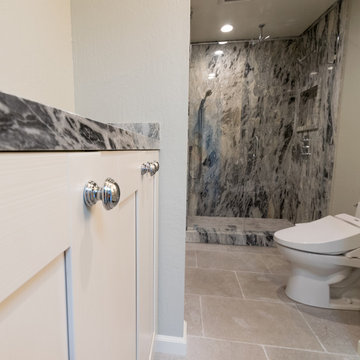
Allenhaus Productions
サンフランシスコにあるトランジショナルスタイルのおしゃれな浴室 (シェーカースタイル扉のキャビネット、白いキャビネット、ダブルシャワー、ビデ、白いタイル、石スラブタイル、白い壁、セラミックタイルの床、横長型シンク、御影石の洗面台、グレーの床、開き戸のシャワー) の写真
サンフランシスコにあるトランジショナルスタイルのおしゃれな浴室 (シェーカースタイル扉のキャビネット、白いキャビネット、ダブルシャワー、ビデ、白いタイル、石スラブタイル、白い壁、セラミックタイルの床、横長型シンク、御影石の洗面台、グレーの床、開き戸のシャワー) の写真
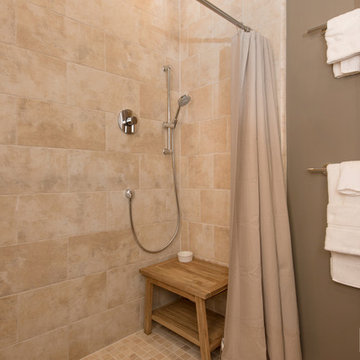
Large, dual shower head with porcelain tiles. Small space but did not sacrifice comfort. Used three sizes of porcelain tiles in shower.
サンフランシスコにあるお手頃価格の小さなトランジショナルスタイルのおしゃれなマスターバスルーム (フラットパネル扉のキャビネット、茶色いキャビネット、ダブルシャワー、一体型トイレ 、ベージュのタイル、ガラスタイル、茶色い壁、磁器タイルの床、横長型シンク、人工大理石カウンター) の写真
サンフランシスコにあるお手頃価格の小さなトランジショナルスタイルのおしゃれなマスターバスルーム (フラットパネル扉のキャビネット、茶色いキャビネット、ダブルシャワー、一体型トイレ 、ベージュのタイル、ガラスタイル、茶色い壁、磁器タイルの床、横長型シンク、人工大理石カウンター) の写真
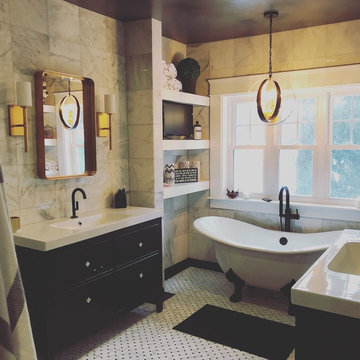
This was a crazy fun remodel project. Started 2 (no joke) years ago by building a 2-story chute and gutting the existing 1957 bathroom, complete with green carpet and a shower that leaked into the dining room. Removed two small closets from an adjacent bedroom giving us approx. 10' x 16' to work with. Installed pocket doors on both sides of the room, tripled the size of the window and added heated marble floors. We did the demo and design and hired a great local contractor to put everything together. Photo Credit: Seth Friedman
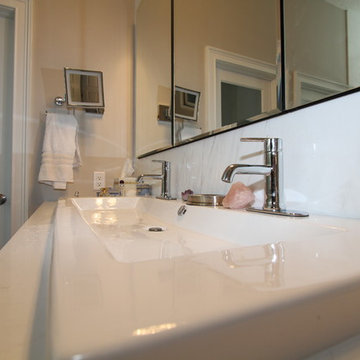
Removing the unused bathtub made way for a gorgeous built-in storage hutch and marble double shower. The wall behind the vanity is tiled in the same marble. The mirror above the vanity is a Robern mirror, which offers interior 5" deep glass shelving, mirrored back, and electrical outlets.
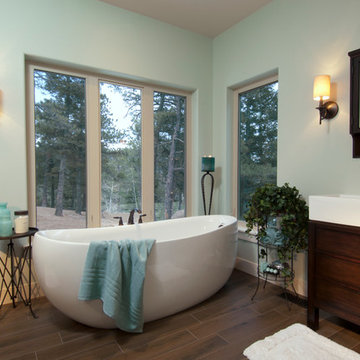
The soaking tub is the focal point of this master bathroom suite and was strategically placed so that one could enjoy the views of the surrounding mountains while enjoying a bath. His and hers vanities with white trough sinks are finished with oil rubbed bronze fixtures. Mirrored cabinets are situated between sconces that softly light the area. Wood plank, ceramic tile covers the floor and light blue paint is applied to the walls.
Paul Kohlman Photography
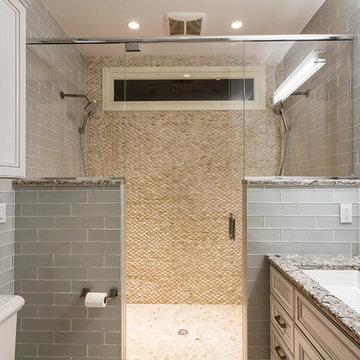
他の地域にある高級な中くらいなトランジショナルスタイルのおしゃれなマスターバスルーム (落し込みパネル扉のキャビネット、グレーのキャビネット、ダブルシャワー、分離型トイレ、グレーのタイル、ガラスタイル、磁器タイルの床、横長型シンク、クオーツストーンの洗面台) の写真
トランジショナルスタイルの浴室・バスルーム (横長型シンク、ダブルシャワー) の写真
1
