トランジショナルスタイルの浴室・バスルーム (マルチカラーの洗面カウンター、緑の壁) の写真
絞り込み:
資材コスト
並び替え:今日の人気順
写真 1〜20 枚目(全 106 枚)
1/4

We used the concept of a European wet room to maximize shower space. The natural and aqua color scheme is carried through here and seen in the unique tile inset. The straight lines of the brick set tile are offset by the organic pebble floor.
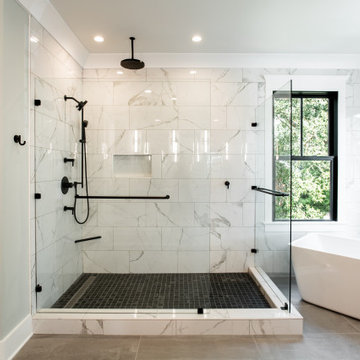
チャールストンにある広いトランジショナルスタイルのおしゃれなマスターバスルーム (白いキャビネット、置き型浴槽、洗い場付きシャワー、分離型トイレ、マルチカラーのタイル、緑の壁、アンダーカウンター洗面器、グレーの床、オープンシャワー、マルチカラーの洗面カウンター、トイレ室、洗面台2つ、造り付け洗面台) の写真
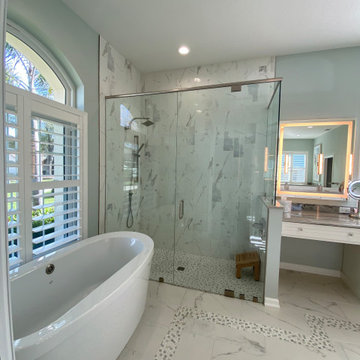
Design By Amy Smith
タンパにある高級な中くらいなトランジショナルスタイルのおしゃれなマスターバスルーム (シェーカースタイル扉のキャビネット、白いキャビネット、置き型浴槽、コーナー設置型シャワー、マルチカラーのタイル、磁器タイル、緑の壁、磁器タイルの床、オーバーカウンターシンク、珪岩の洗面台、マルチカラーの床、開き戸のシャワー、マルチカラーの洗面カウンター) の写真
タンパにある高級な中くらいなトランジショナルスタイルのおしゃれなマスターバスルーム (シェーカースタイル扉のキャビネット、白いキャビネット、置き型浴槽、コーナー設置型シャワー、マルチカラーのタイル、磁器タイル、緑の壁、磁器タイルの床、オーバーカウンターシンク、珪岩の洗面台、マルチカラーの床、開き戸のシャワー、マルチカラーの洗面カウンター) の写真
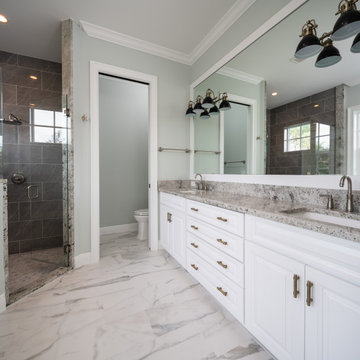
Master bath with large format ceramic tile floors. Cabinets are Holiday Kitchens cabinetry. The countertop is marble.
他の地域にある高級な中くらいなトランジショナルスタイルのおしゃれなバスルーム (浴槽なし) (レイズドパネル扉のキャビネット、白いキャビネット、分離型トイレ、緑の壁、セラミックタイルの床、アンダーカウンター洗面器、大理石の洗面台、マルチカラーの床、開き戸のシャワー、マルチカラーの洗面カウンター) の写真
他の地域にある高級な中くらいなトランジショナルスタイルのおしゃれなバスルーム (浴槽なし) (レイズドパネル扉のキャビネット、白いキャビネット、分離型トイレ、緑の壁、セラミックタイルの床、アンダーカウンター洗面器、大理石の洗面台、マルチカラーの床、開き戸のシャワー、マルチカラーの洗面カウンター) の写真
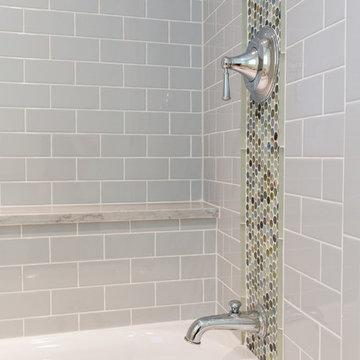
Katie Basil Photography
シカゴにある中くらいなトランジショナルスタイルのおしゃれな子供用バスルーム (アンダーカウンター洗面器、レイズドパネル扉のキャビネット、白いキャビネット、珪岩の洗面台、アルコーブ型浴槽、分離型トイレ、ベージュのタイル、緑の壁、磁器タイルの床、サブウェイタイル、ベージュの床、マルチカラーの洗面カウンター、洗面台2つ、造り付け洗面台) の写真
シカゴにある中くらいなトランジショナルスタイルのおしゃれな子供用バスルーム (アンダーカウンター洗面器、レイズドパネル扉のキャビネット、白いキャビネット、珪岩の洗面台、アルコーブ型浴槽、分離型トイレ、ベージュのタイル、緑の壁、磁器タイルの床、サブウェイタイル、ベージュの床、マルチカラーの洗面カウンター、洗面台2つ、造り付け洗面台) の写真

This transitional Providence bathroom upgrade has come a long way from its former pink tile floor, walls, and shower stall. The space was opened up by changing the layout, creating a more open shower with glass doors, and a make up area with seat.
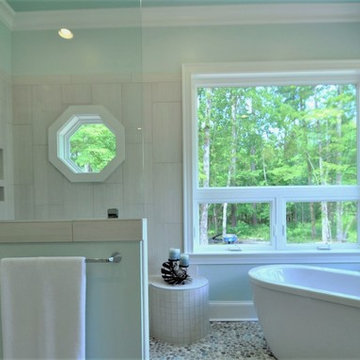
a waterfall of lightly colored pebbles spill down the center of the shower onto the shower floor. In one with Nature. When nature is right outside your door. Free-Standing Tub with watery pebbles surrounding tub in organic shape where floor tile meets shower tile. Awning lower windows allow a breeze when desired. Large windows for an unobstructed view. Sherwin Williams paint colors of watery blues and greens.
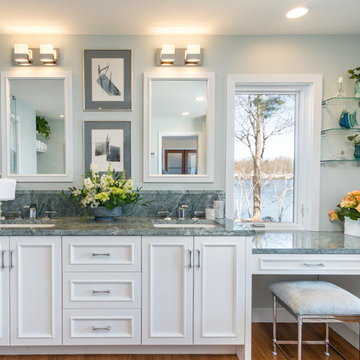
Winchester, MA Transitional Bathroom Designed by Thomas R. Kelly of TRK Design Company.
#KountryKraft #CustomCabinetry
Cabinetry Style: 3001
Door Design: CRP10161Hybrid
Custom Color: Decorators White 45°
Job Number: N107021
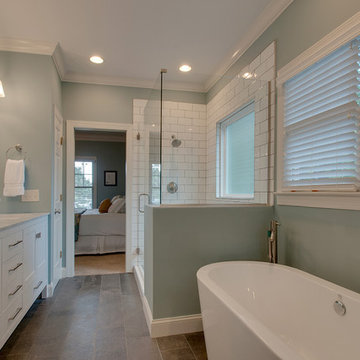
Lastly, the master bath also received a full refresh. Although the footprint could not change much, by removing the built in tub, adding half wall, USI was able to widen the shower space and create a more open feel..
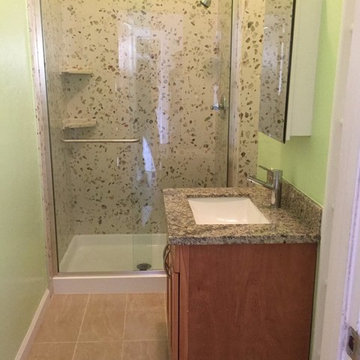
サンフランシスコにある中くらいなトランジショナルスタイルのおしゃれなバスルーム (浴槽なし) (中間色木目調キャビネット、アルコーブ型シャワー、マルチカラーのタイル、緑の壁、磁器タイルの床、アンダーカウンター洗面器、御影石の洗面台、ベージュの床、引戸のシャワー、マルチカラーの洗面カウンター) の写真
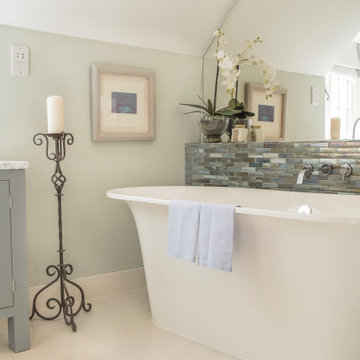
The Master Bath in shades of sea glass, deep bateau bath and vessel sink
オックスフォードシャーにあるトランジショナルスタイルのおしゃれな浴室 (シェーカースタイル扉のキャビネット、グレーのキャビネット、置き型浴槽、マルチカラーのタイル、モザイクタイル、緑の壁、磁器タイルの床、大理石の洗面台、ベージュの床、マルチカラーの洗面カウンター、洗面台1つ、独立型洗面台) の写真
オックスフォードシャーにあるトランジショナルスタイルのおしゃれな浴室 (シェーカースタイル扉のキャビネット、グレーのキャビネット、置き型浴槽、マルチカラーのタイル、モザイクタイル、緑の壁、磁器タイルの床、大理石の洗面台、ベージュの床、マルチカラーの洗面カウンター、洗面台1つ、独立型洗面台) の写真
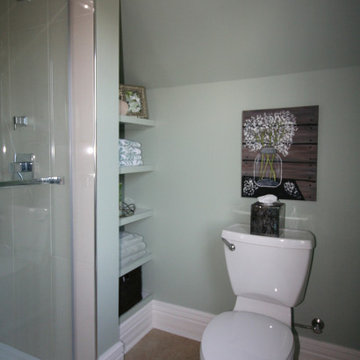
This master bathroom was very dated and small. A new floor plan was created which enlarged the space and added a soaker tub. Keeping future aging in place in mind, the shower walls were re enforced for future grab bars. The end result is bright, elegant and inviting.
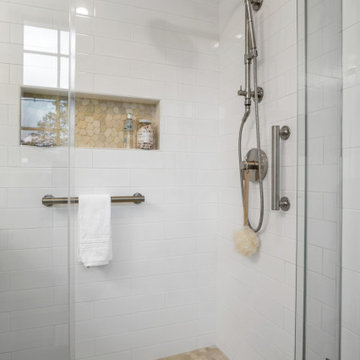
This transitional Providence bathroom upgrade has come a long way from its former pink tile floor, walls, and shower stall. The space was opened up by changing the layout, creating a more open shower with glass doors, and a make up area with seat.
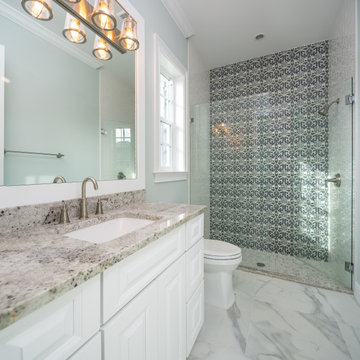
Guest bath with large format ceramic tile floors and a decorative tile shower wall. Cabinets are Holiday Kitchens cabinetry. The countertop is marble.
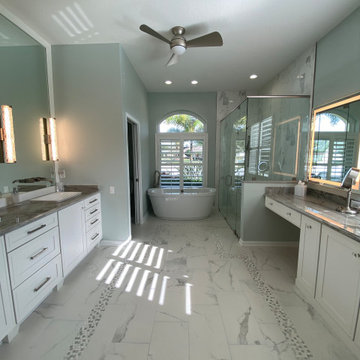
Design By Amy Smith
タンパにある高級な中くらいなトランジショナルスタイルのおしゃれなマスターバスルーム (シェーカースタイル扉のキャビネット、白いキャビネット、置き型浴槽、コーナー設置型シャワー、マルチカラーのタイル、磁器タイル、緑の壁、磁器タイルの床、オーバーカウンターシンク、珪岩の洗面台、マルチカラーの床、開き戸のシャワー、マルチカラーの洗面カウンター) の写真
タンパにある高級な中くらいなトランジショナルスタイルのおしゃれなマスターバスルーム (シェーカースタイル扉のキャビネット、白いキャビネット、置き型浴槽、コーナー設置型シャワー、マルチカラーのタイル、磁器タイル、緑の壁、磁器タイルの床、オーバーカウンターシンク、珪岩の洗面台、マルチカラーの床、開き戸のシャワー、マルチカラーの洗面カウンター) の写真
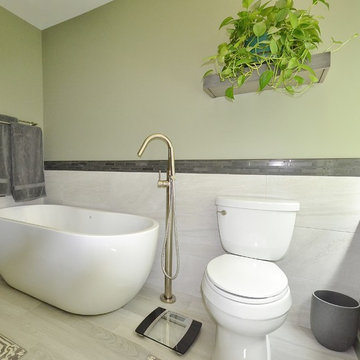
Master bath remodel with freestanding tub and large tiled shower. We gave this Master bath new life. We increased the size of the shower to 4 foot x 4 foot with corner fixtures, corner seat, and 2 framed tile niches. Simple slab doors in a Driftwood finish by Fieldstone Cabinetry make a great looking vanity. The beautiful granite vanity top and matching shower pieces in Valley White look great with the new tile. New tile was installed throughout the shower, floor, and freestanding tub walls. The spacing was a little tight but using the Boyce tub from Signature Hardware allowed us fit a generously sized tub even with space limitations.
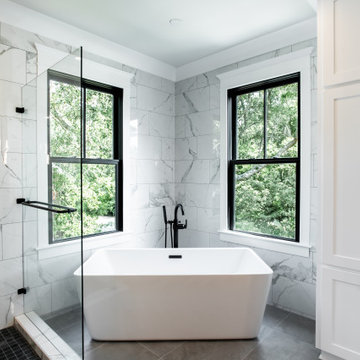
チャールストンにある広いトランジショナルスタイルのおしゃれなマスターバスルーム (白いキャビネット、置き型浴槽、洗い場付きシャワー、分離型トイレ、マルチカラーのタイル、緑の壁、アンダーカウンター洗面器、グレーの床、オープンシャワー、マルチカラーの洗面カウンター、トイレ室、洗面台2つ、造り付け洗面台) の写真
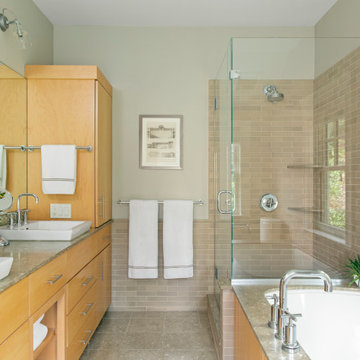
TEAM
Architect: LDa Architecture & Interiors
Interior Design: LDa Architecture & Interiors
Photographer: Sean Litchfield Photography
ボストンにある中くらいなトランジショナルスタイルのおしゃれなマスターバスルーム (フラットパネル扉のキャビネット、淡色木目調キャビネット、ドロップイン型浴槽、アルコーブ型シャワー、一体型トイレ 、ベージュのタイル、ガラスタイル、緑の壁、セラミックタイルの床、ベッセル式洗面器、御影石の洗面台、マルチカラーの床、開き戸のシャワー、マルチカラーの洗面カウンター) の写真
ボストンにある中くらいなトランジショナルスタイルのおしゃれなマスターバスルーム (フラットパネル扉のキャビネット、淡色木目調キャビネット、ドロップイン型浴槽、アルコーブ型シャワー、一体型トイレ 、ベージュのタイル、ガラスタイル、緑の壁、セラミックタイルの床、ベッセル式洗面器、御影石の洗面台、マルチカラーの床、開き戸のシャワー、マルチカラーの洗面カウンター) の写真
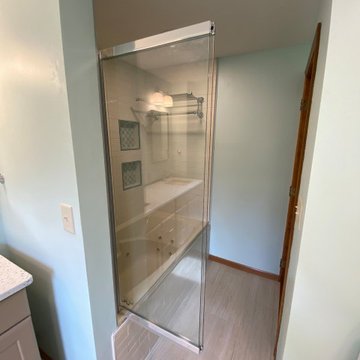
This bathroom make over included moving the laundry to the second floor, relocating the toilet, updating the vanity, adding floating shelves, painting, retailing the shower and adding the swinging pull out Bain Signature glass. Notice the four niches with the hand painted tiles and fun wall paper.
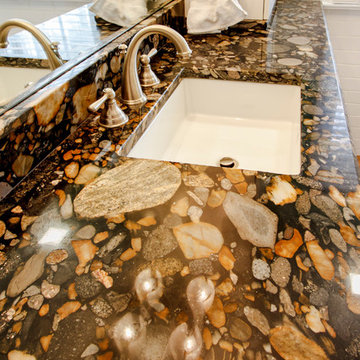
http://nationalkitchenandbath.com This gorgeous granite top has the appearance of smooth river rock.
トランジショナルスタイルの浴室・バスルーム (マルチカラーの洗面カウンター、緑の壁) の写真
1