トランジショナルスタイルの浴室・バスルーム (グレーの洗面カウンター、シャワーベンチ、バリアフリー) の写真
絞り込み:
資材コスト
並び替え:今日の人気順
写真 1〜20 枚目(全 113 枚)
1/5

オレンジカウンティにある高級な広いトランジショナルスタイルのおしゃれなマスターバスルーム (フラットパネル扉のキャビネット、淡色木目調キャビネット、置き型浴槽、バリアフリー、分離型トイレ、黒いタイル、磁器タイル、白い壁、磁器タイルの床、アンダーカウンター洗面器、クオーツストーンの洗面台、グレーの床、オープンシャワー、グレーの洗面カウンター、シャワーベンチ、洗面台2つ、造り付け洗面台) の写真

カンザスシティにある高級な中くらいなトランジショナルスタイルのおしゃれなマスターバスルーム (白いキャビネット、置き型浴槽、バリアフリー、分離型トイレ、白いタイル、磁器タイル、青い壁、磁器タイルの床、アンダーカウンター洗面器、クオーツストーンの洗面台、マルチカラーの床、開き戸のシャワー、グレーの洗面カウンター、シャワーベンチ、洗面台2つ、造り付け洗面台、白い天井、シェーカースタイル扉のキャビネット) の写真
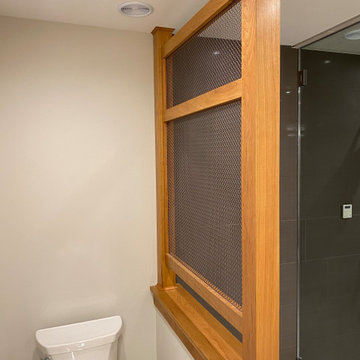
シカゴにあるトランジショナルスタイルのおしゃれなマスターバスルーム (レイズドパネル扉のキャビネット、茶色いキャビネット、バリアフリー、分離型トイレ、グレーのタイル、磁器タイル、磁器タイルの床、アンダーカウンター洗面器、クオーツストーンの洗面台、グレーの床、開き戸のシャワー、グレーの洗面カウンター、シャワーベンチ、洗面台2つ、造り付け洗面台) の写真

The spacious master bath gave us plenty of opprtunity to create a calming oasis for the owners.
Photography: Patrick Brickman
チャールストンにある高級な広いトランジショナルスタイルのおしゃれなマスターバスルーム (シェーカースタイル扉のキャビネット、グレーのキャビネット、アンダーマウント型浴槽、バリアフリー、分離型トイレ、グレーのタイル、サブウェイタイル、青い壁、磁器タイルの床、アンダーカウンター洗面器、クオーツストーンの洗面台、白い床、開き戸のシャワー、グレーの洗面カウンター、シャワーベンチ、洗面台2つ、造り付け洗面台) の写真
チャールストンにある高級な広いトランジショナルスタイルのおしゃれなマスターバスルーム (シェーカースタイル扉のキャビネット、グレーのキャビネット、アンダーマウント型浴槽、バリアフリー、分離型トイレ、グレーのタイル、サブウェイタイル、青い壁、磁器タイルの床、アンダーカウンター洗面器、クオーツストーンの洗面台、白い床、開き戸のシャワー、グレーの洗面カウンター、シャワーベンチ、洗面台2つ、造り付け洗面台) の写真
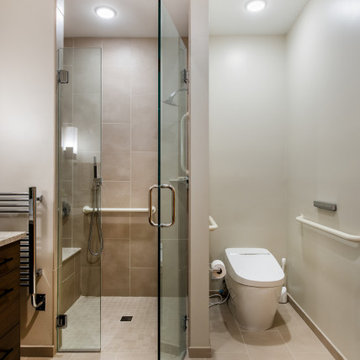
ミネアポリスにあるお手頃価格の中くらいなトランジショナルスタイルのおしゃれなバスルーム (浴槽なし) (フラットパネル扉のキャビネット、茶色いキャビネット、バリアフリー、一体型トイレ 、グレーのタイル、磁器タイル、グレーの壁、磁器タイルの床、アンダーカウンター洗面器、クオーツストーンの洗面台、グレーの床、開き戸のシャワー、グレーの洗面カウンター、シャワーベンチ、洗面台1つ、独立型洗面台) の写真
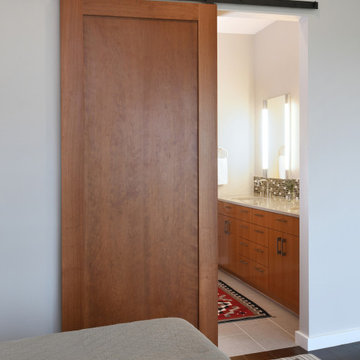
Our client’s desire was to have a country retreat that would be large enough to accommodate their sizable family and groups of friends. The master bedroom has been designed in a neutral palette allowing the outdoor landscapes indoor. The entrance to the master bath is separated with a barn door. The master bedroom and bathroom are both fully accessible with wide doorways, a curbless, roll-in shower with bench seat, and grab bars.
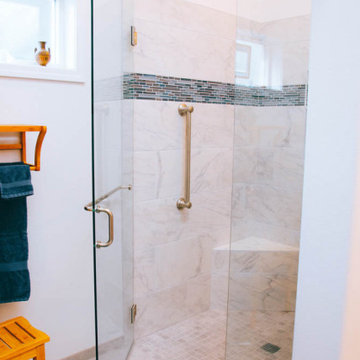
We always recommend our clients think about how they will use their home in years to come - and that's just what this couple did! They were ready to remodel their master bathroom in their forever home and wanted to make sure they could enjoy it as long as possible. By removing the unused soaking tub, we were able to create a large, curbless walk-in shower with a relaxing area by the window. This master bathroom is the perfect size for this pair to enjoy now and in the future! And they even have extra room to display some of their sentimental art they've collected over the years. We really appreciate the opportunity to serve them and hope they enjoy the space for years to come.
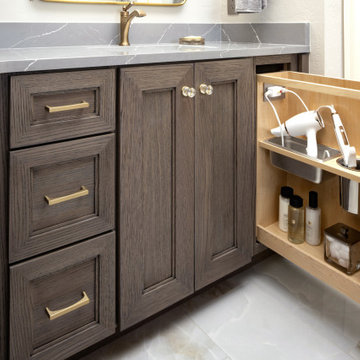
Our custom cabinetry created with wire-brushed burnished oak with mitered doors and precise functionality.
オクラホマシティにある高級なトランジショナルスタイルのおしゃれなマスターバスルーム (家具調キャビネット、置き型浴槽、バリアフリー、一体型トイレ 、グレーのタイル、磁器タイル、ベージュの壁、磁器タイルの床、アンダーカウンター洗面器、クオーツストーンの洗面台、グレーの床、オープンシャワー、グレーの洗面カウンター、シャワーベンチ、洗面台2つ、造り付け洗面台) の写真
オクラホマシティにある高級なトランジショナルスタイルのおしゃれなマスターバスルーム (家具調キャビネット、置き型浴槽、バリアフリー、一体型トイレ 、グレーのタイル、磁器タイル、ベージュの壁、磁器タイルの床、アンダーカウンター洗面器、クオーツストーンの洗面台、グレーの床、オープンシャワー、グレーの洗面カウンター、シャワーベンチ、洗面台2つ、造り付け洗面台) の写真
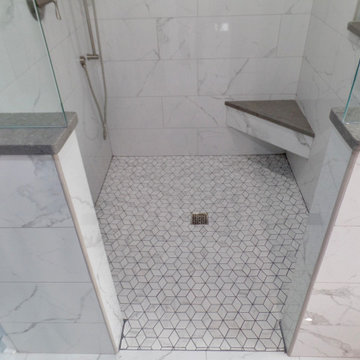
No curb shower entry, Urban Classics Diamond Mosaic shower floor tile grouted with Bostik Shadow Vivid grout, Kohler square drain, Prestige Vicenza Quartz on the shower knee walls and corner seat!
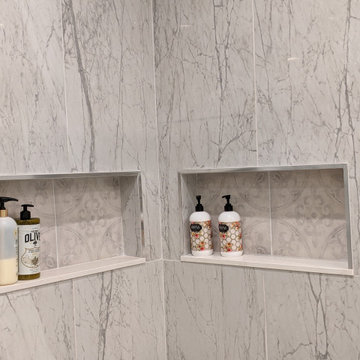
Custom stained glass windows designed by the homeowner pop with this elongated soaking tub. The adjacent shower was enclosed and dark.
ヒューストンにあるお手頃価格の中くらいなトランジショナルスタイルのおしゃれなマスターバスルーム (シェーカースタイル扉のキャビネット、グレーのキャビネット、置き型浴槽、バリアフリー、白いタイル、磁器タイル、グレーの壁、セラミックタイルの床、アンダーカウンター洗面器、クオーツストーンの洗面台、グレーの床、開き戸のシャワー、グレーの洗面カウンター、シャワーベンチ、洗面台2つ、造り付け洗面台) の写真
ヒューストンにあるお手頃価格の中くらいなトランジショナルスタイルのおしゃれなマスターバスルーム (シェーカースタイル扉のキャビネット、グレーのキャビネット、置き型浴槽、バリアフリー、白いタイル、磁器タイル、グレーの壁、セラミックタイルの床、アンダーカウンター洗面器、クオーツストーンの洗面台、グレーの床、開き戸のシャワー、グレーの洗面カウンター、シャワーベンチ、洗面台2つ、造り付け洗面台) の写真
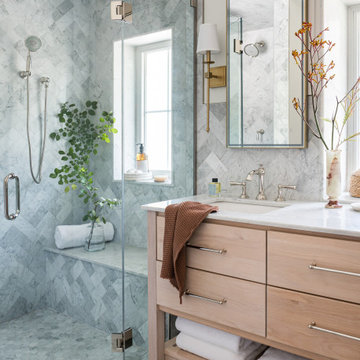
natural light is the best design feature in this marble clad bath. carrara marble hexagon floor and herringbone walls, antique brass and polished nickel mix metal finishes for a subtle warmth against white oak vanity cabinet
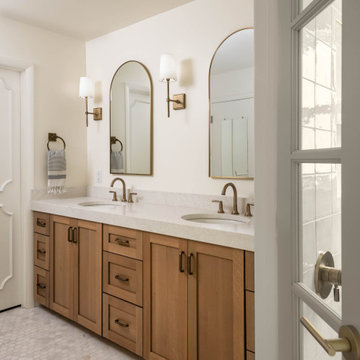
Ladue Estates Master Suite & Hall Bathroom
Creve Coeur, MO
Designer: Rochelle McAvin
Photographer: Karen Palmer Photography
The color palette in this modern, elegant bathroom is dominated by a soothing blend of neutrals. Crisp whites, and subtle beige tones create a timeless and calming atmosphere. Accents of metallics, such as brushed gold add a touch of luxury.
The vanity is a focal point featuring a natural stone countertop with veining that adds visual interest, with double sinks and white oak cabinets creating function and warmth.
The floor features a marble mosaic with a polished finish, offering both durability and a touch of opulence. Heated floors provide comfort, especially on chilly mornings.
The shower walls are adorned with organized zellige tile, in a neutral color that complements the flooring. Sleek, minimalist fixtures are a hallmark of this bathroom. Brushed brass faucets and showerheads, with clean lines and a high-quality finish, blend seamlessly with the overall design. The shower features a bench wrapped in quartz and niches for additional storage.
Positioned near a large, frameless glass shower enclosure we have a freestanding soaking tub with a wall-mounted faucet. And introducing a touch of timeless sophistication to the soothing neutrals, our black modern-inspired light fixture adds a subtle yet striking contrast. Elevating the space with a hint of modern and elegance.
Integrated LED lighting is used throughout the bathroom, creating a warm and inviting ambiance. Recessed ceiling lights, vanity mirror lighting, and a sleek pendant over the toilet tie the elements together
In summary, a modern, elegant bathroom combines clean lines, high-quality materials, and well-thought-out details to create a space that's not only functional but also a retreat of luxury and serenity. It's a haven for relaxation and self-care.
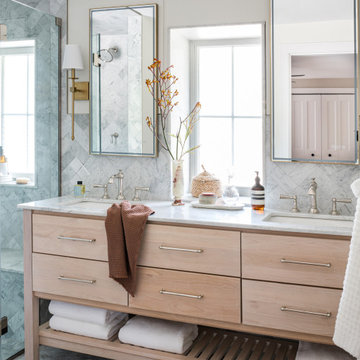
natural light is the best design feature in this marble clad bath. carrara marble hexagon floor and herringbone walls, antique brass and polished nickel mix metal finishes for a subtle warmth against white oak vanity cabinet
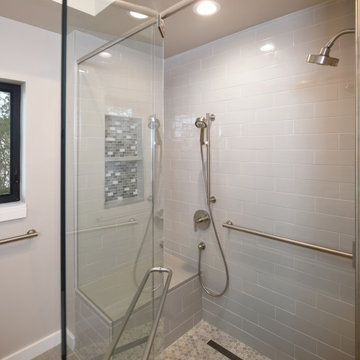
Our client’s desire was to have a country retreat that would be large enough to accommodate their sizable family and groups of friends. The guest bedroom and hall bathroom are both fully accessible with wide doorways, accessible sink, a curbless, roll-in shower with bench seat, and grab bars.

Pool bathroom in a transitional home. 3 Generations share this luxurious bathroom, complete with a shower bench, hand shower and versatile shower head. Custom vanity and countertop design elevate this pool bathroom.
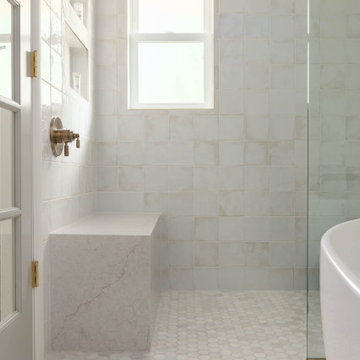
Ladue Estates Master Suite & Hall Bathroom
Creve Coeur, MO
Designer: Rochelle McAvin
Photographer: Karen Palmer Photography
The color palette in this modern, elegant bathroom is dominated by a soothing blend of neutrals. Crisp whites, and subtle beige tones create a timeless and calming atmosphere. Accents of metallics, such as brushed gold add a touch of luxury.
The vanity is a focal point featuring a natural stone countertop with veining that adds visual interest, with double sinks and white oak cabinets creating function and warmth.
The floor features a marble mosaic with a polished finish, offering both durability and a touch of opulence. Heated floors provide comfort, especially on chilly mornings.
The shower walls are adorned with organized zellige tile, in a neutral color that complements the flooring. Sleek, minimalist fixtures are a hallmark of this bathroom. Brushed brass faucets and showerheads, with clean lines and a high-quality finish, blend seamlessly with the overall design. The shower features a bench wrapped in quartz and niches for additional storage.
Positioned near a large, frameless glass shower enclosure we have a freestanding soaking tub with a wall-mounted faucet. And introducing a touch of timeless sophistication to the soothing neutrals, our black modern-inspired light fixture adds a subtle yet striking contrast. Elevating the space with a hint of modern and elegance.
Integrated LED lighting is used throughout the bathroom, creating a warm and inviting ambiance. Recessed ceiling lights, vanity mirror lighting, and a sleek pendant over the toilet tie the elements together
In summary, a modern, elegant bathroom combines clean lines, high-quality materials, and well-thought-out details to create a space that's not only functional but also a retreat of luxury and serenity. It's a haven for relaxation and self-care.
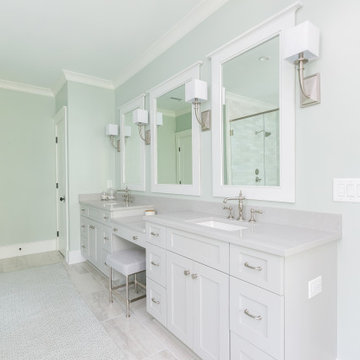
The spacious master bath gave us plenty of opprtunity to create a calming oasis for the owners.
Photography: Patrick Brickman
チャールストンにある高級な広いトランジショナルスタイルのおしゃれなマスターバスルーム (シェーカースタイル扉のキャビネット、グレーのキャビネット、アンダーマウント型浴槽、バリアフリー、分離型トイレ、グレーのタイル、サブウェイタイル、青い壁、磁器タイルの床、アンダーカウンター洗面器、クオーツストーンの洗面台、白い床、開き戸のシャワー、グレーの洗面カウンター、シャワーベンチ、洗面台2つ、造り付け洗面台) の写真
チャールストンにある高級な広いトランジショナルスタイルのおしゃれなマスターバスルーム (シェーカースタイル扉のキャビネット、グレーのキャビネット、アンダーマウント型浴槽、バリアフリー、分離型トイレ、グレーのタイル、サブウェイタイル、青い壁、磁器タイルの床、アンダーカウンター洗面器、クオーツストーンの洗面台、白い床、開き戸のシャワー、グレーの洗面カウンター、シャワーベンチ、洗面台2つ、造り付け洗面台) の写真
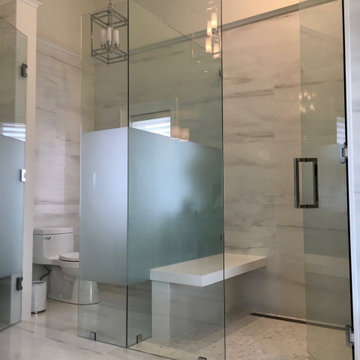
トロントにある広いトランジショナルスタイルのおしゃれなマスターバスルーム (シェーカースタイル扉のキャビネット、白いキャビネット、置き型浴槽、バリアフリー、一体型トイレ 、グレーのタイル、磁器タイル、磁器タイルの床、アンダーカウンター洗面器、クオーツストーンの洗面台、グレーの床、開き戸のシャワー、グレーの洗面カウンター、シャワーベンチ、洗面台2つ、造り付け洗面台、三角天井) の写真
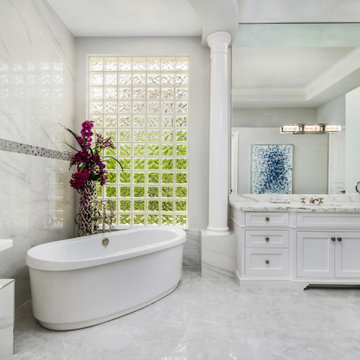
Mixing contemporary style with traditional architectural features, allowed us to put a fresh new face, while keeping the familiar warm comforts. Multiple conversation areas that are cozy and intimate break up the vast open floor plan, allowing the homeowners to enjoy intimate gatherings or host grand events. Matching white conversation couches were used in the living room to section the large space without closing it off. A wet bar was built in the corner of the living room with custom glass cabinetry and leather bar stools. Carrera marble was used throughout to coordinate with the traditional architectural features. And, a mixture of metallics were used to add a touch of modern glam.
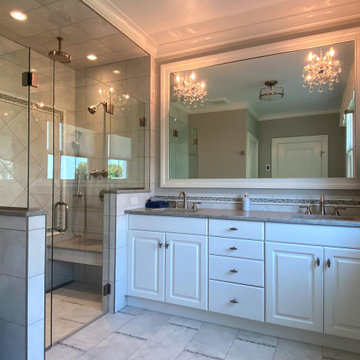
This room is a part of entire house renovation project.
ブリッジポートにあるラグジュアリーな広いトランジショナルスタイルのおしゃれなマスターバスルーム (レイズドパネル扉のキャビネット、白いキャビネット、バリアフリー、分離型トイレ、白いタイル、磁器タイル、グレーの壁、磁器タイルの床、アンダーカウンター洗面器、クオーツストーンの洗面台、白い床、開き戸のシャワー、グレーの洗面カウンター、シャワーベンチ、洗面台2つ、造り付け洗面台) の写真
ブリッジポートにあるラグジュアリーな広いトランジショナルスタイルのおしゃれなマスターバスルーム (レイズドパネル扉のキャビネット、白いキャビネット、バリアフリー、分離型トイレ、白いタイル、磁器タイル、グレーの壁、磁器タイルの床、アンダーカウンター洗面器、クオーツストーンの洗面台、白い床、開き戸のシャワー、グレーの洗面カウンター、シャワーベンチ、洗面台2つ、造り付け洗面台) の写真
トランジショナルスタイルの浴室・バスルーム (グレーの洗面カウンター、シャワーベンチ、バリアフリー) の写真
1