黒いトランジショナルスタイルのバスルーム (浴槽なし)・バスルーム (ベージュのカウンター、ベージュのタイル) の写真
絞り込み:
資材コスト
並び替え:今日の人気順
写真 1〜10 枚目(全 10 枚)
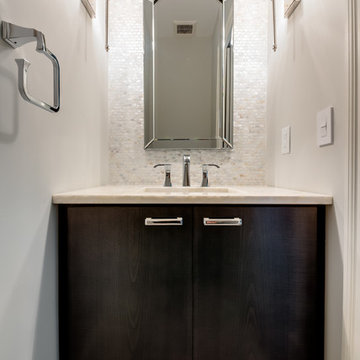
Main floor powder room.
他の地域にある高級な小さなトランジショナルスタイルのおしゃれなバスルーム (浴槽なし) (ドロップイン型浴槽、アルコーブ型シャワー、分離型トイレ、白い壁、大理石の床、アンダーカウンター洗面器、白い床、開き戸のシャワー、フラットパネル扉のキャビネット、濃色木目調キャビネット、ベージュのタイル、グレーのタイル、白いタイル、セラミックタイル、クオーツストーンの洗面台、ベージュのカウンター) の写真
他の地域にある高級な小さなトランジショナルスタイルのおしゃれなバスルーム (浴槽なし) (ドロップイン型浴槽、アルコーブ型シャワー、分離型トイレ、白い壁、大理石の床、アンダーカウンター洗面器、白い床、開き戸のシャワー、フラットパネル扉のキャビネット、濃色木目調キャビネット、ベージュのタイル、グレーのタイル、白いタイル、セラミックタイル、クオーツストーンの洗面台、ベージュのカウンター) の写真
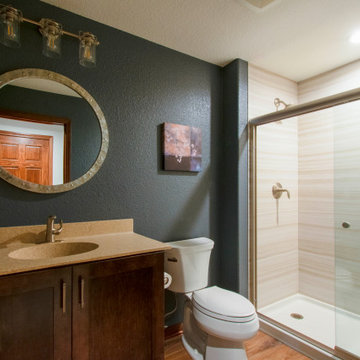
This Hartland, Wisconsin basement is a welcoming teen hangout area and family space. The design blends both rustic and transitional finishes to make the space feel cozy.
This space has it all – a bar, kitchenette, lounge area, full bathroom, game area and hidden mechanical/storage space. There is plenty of space for hosting parties and family movie nights.
Highlights of this Hartland basement remodel:
- We tied the space together with barnwood: an accent wall, beams and sliding door
- The staircase was opened at the bottom and is now a feature of the room
- Adjacent to the bar is a cozy lounge seating area for watching movies and relaxing
- The bar features dark stained cabinetry and creamy beige quartz counters
- Guests can sit at the bar or the counter overlooking the lounge area
- The full bathroom features a Kohler Choreograph shower surround
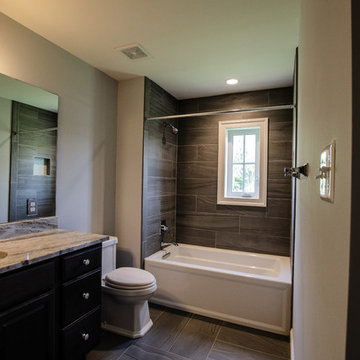
ボルチモアにあるお手頃価格の中くらいなトランジショナルスタイルのおしゃれなバスルーム (浴槽なし) (落し込みパネル扉のキャビネット、黒いキャビネット、アルコーブ型浴槽、シャワー付き浴槽 、分離型トイレ、ベージュのタイル、磁器タイル、グレーの壁、ラミネートの床、アンダーカウンター洗面器、御影石の洗面台、茶色い床、シャワーカーテン、ベージュのカウンター) の写真
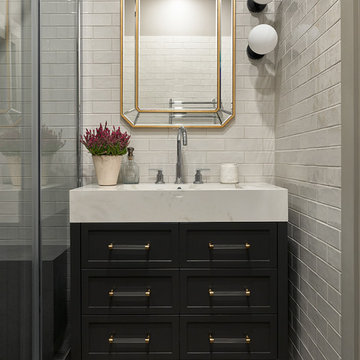
Перегородка: Riho
Смеситель: Grohe
Настенная плитка: Equipe
Цементная плитка: Luxemix
Зеркало: Louvre home
фотограф: Сергей Ананьев
モスクワにある小さなトランジショナルスタイルのおしゃれなバスルーム (浴槽なし) (セメントタイルの床、一体型シンク、ベージュのタイル、サブウェイタイル、マルチカラーの床、ベージュのカウンター) の写真
モスクワにある小さなトランジショナルスタイルのおしゃれなバスルーム (浴槽なし) (セメントタイルの床、一体型シンク、ベージュのタイル、サブウェイタイル、マルチカラーの床、ベージュのカウンター) の写真
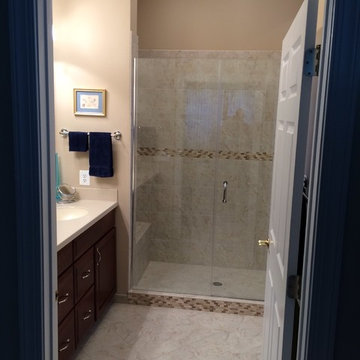
Precision Home Solutions specializes in remodeled bath and kitchens, finished basements/bars. We keep your budget and ideas in mind when designing your dream space. We work closely with you during the entire process making it fun to remodel. We are a small company with 25 years in the construction business with professional and personalized service. We look forward to earning your business and exceeding your expectations.
The start of your remodel journey begins with a visit to your home. We determine what your needs, budget and dreams are. We then design your space with all your needs considered staying with-in budget.
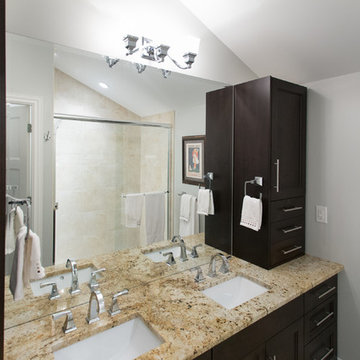
Photographer: David Sutherland
バンクーバーにある中くらいなトランジショナルスタイルのおしゃれなバスルーム (浴槽なし) (アンダーカウンター洗面器、シェーカースタイル扉のキャビネット、濃色木目調キャビネット、アルコーブ型シャワー、ベージュのタイル、セラミックタイル、グレーの壁、御影石の洗面台、開き戸のシャワー、ベージュのカウンター) の写真
バンクーバーにある中くらいなトランジショナルスタイルのおしゃれなバスルーム (浴槽なし) (アンダーカウンター洗面器、シェーカースタイル扉のキャビネット、濃色木目調キャビネット、アルコーブ型シャワー、ベージュのタイル、セラミックタイル、グレーの壁、御影石の洗面台、開き戸のシャワー、ベージュのカウンター) の写真
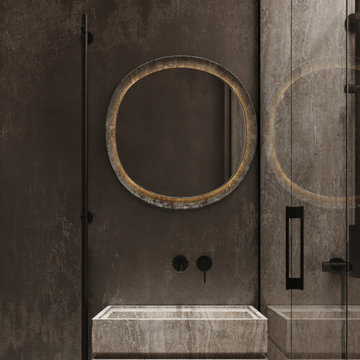
サンクトペテルブルクにある高級な中くらいなトランジショナルスタイルのおしゃれなバスルーム (浴槽なし) (フラットパネル扉のキャビネット、ベージュのキャビネット、置き型浴槽、アルコーブ型シャワー、壁掛け式トイレ、ベージュのタイル、トラバーチンタイル、ベージュの壁、大理石の床、オーバーカウンターシンク、大理石の洗面台、グレーの床、開き戸のシャワー、ベージュのカウンター、洗濯室、洗面台1つ、独立型洗面台、折り上げ天井、羽目板の壁) の写真
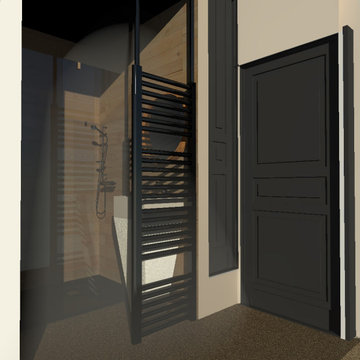
la salle de bain existante à une vingtaine d'année, elle se trouve entre deux parties de maison et sert de passage lorsqu'elle est inoccupée.
Suite à un dégât des eaux dû à la fuite d'un seche serviette qui servait de claustra entre la baignoire et le passage, le propriétaire souhaite la refaire entièrement et remplacer la baignoire par une douche. nous lui avons fait des simultations en images de synthèse
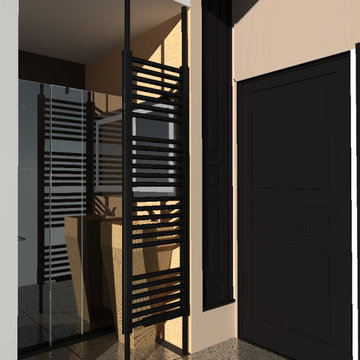
la salle de bain existante à une vingtaine d'année, elle se trouve entre deux parties de maison et sert de passage lorsqu'elle est inoccupée.
Suite à un dégât des eaux dû à la fuite d'un seche serviette qui servait de claustra entre la baignoire et le passage, le propriétaire souhaite la refaire entièrement et remplacer la baignoire par une douche. nous lui avons fait des simultations en images de synthèse
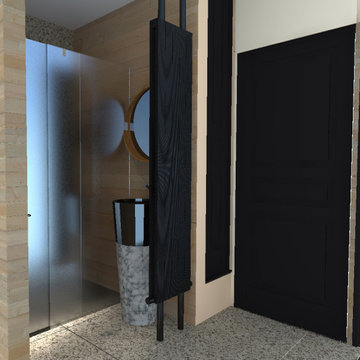
la salle de bain existante à une vingtaine d'année, elle se trouve entre deux parties de maison et sert de passage lorsqu'elle est inoccupée.
Suite à un dégât des eaux dû à la fuite d'un seche serviette qui servait de claustra entre la baignoire et le passage, le propriétaire souhaite la refaire entièrement et remplacer la baignoire par une douche. nous lui avons fait des simultations en images de synthèse
黒いトランジショナルスタイルのバスルーム (浴槽なし)・バスルーム (ベージュのカウンター、ベージュのタイル) の写真
1