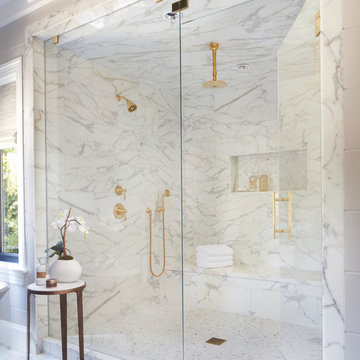トランジショナルスタイルの浴室・バスルーム (クオーツストーンの洗面台、大理石の洗面台、白いタイル) の写真
絞り込み:
資材コスト
並び替え:今日の人気順
写真 1〜20 枚目(全 25,967 枚)
1/5

This home is a modern farmhouse on the outside with an open-concept floor plan and nautical/midcentury influence on the inside! From top to bottom, this home was completely customized for the family of four with five bedrooms and 3-1/2 bathrooms spread over three levels of 3,998 sq. ft. This home is functional and utilizes the space wisely without feeling cramped. Some of the details that should be highlighted in this home include the 5” quartersawn oak floors, detailed millwork including ceiling beams, abundant natural lighting, and a cohesive color palate.
Space Plans, Building Design, Interior & Exterior Finishes by Anchor Builders
Andrea Rugg Photography

The soothing primary bath provides a respite from the homeowners' busy lives. The expansive vanity mirror highlights the room's tall ceilings, while the soft colors provide a relaxing atmosphere. Gold wall sconces, hardware and faucets are beautifully showcased against the rooms greige cabinetry. The shower is located in a separate bathroom alcove, allowing for privacy. The "his and her" shower boasts two shower heads, hand-held shower wands, a rain shower, a built-in quartz bench and two shower niches. A shower window allows natural light to flood the elegant space.

ダラスにある高級な中くらいなトランジショナルスタイルのおしゃれなマスターバスルーム (フラットパネル扉のキャビネット、淡色木目調キャビネット、バリアフリー、分離型トイレ、白いタイル、磁器タイル、白い壁、セラミックタイルの床、アンダーカウンター洗面器、クオーツストーンの洗面台、グレーの床、開き戸のシャワー、白い洗面カウンター、シャワーベンチ、洗面台2つ、造り付け洗面台) の写真

サンフランシスコにある高級な広いトランジショナルスタイルのおしゃれなマスターバスルーム (青いキャビネット、アルコーブ型シャワー、白いタイル、サブウェイタイル、モザイクタイル、アンダーカウンター洗面器、クオーツストーンの洗面台、マルチカラーの床、開き戸のシャワー、白い洗面カウンター、洗面台2つ、独立型洗面台、インセット扉のキャビネット) の写真

When planning this custom residence, the owners had a clear vision – to create an inviting home for their family, with plenty of opportunities to entertain, play, and relax and unwind. They asked for an interior that was approachable and rugged, with an aesthetic that would stand the test of time. Amy Carman Design was tasked with designing all of the millwork, custom cabinetry and interior architecture throughout, including a private theater, lower level bar, game room and a sport court. A materials palette of reclaimed barn wood, gray-washed oak, natural stone, black windows, handmade and vintage-inspired tile, and a mix of white and stained woodwork help set the stage for the furnishings. This down-to-earth vibe carries through to every piece of furniture, artwork, light fixture and textile in the home, creating an overall sense of warmth and authenticity.

His and hers navy blue vanity with gold hardware and polished chrome fixtures.
Photo by Normandy Remodeling
シカゴにある中くらいなトランジショナルスタイルのおしゃれなマスターバスルーム (落し込みパネル扉のキャビネット、青いキャビネット、白いタイル、セラミックタイル、ベージュの壁、磁器タイルの床、アンダーカウンター洗面器、クオーツストーンの洗面台、白い洗面カウンター、アルコーブ型シャワー、グレーの床、開き戸のシャワー) の写真
シカゴにある中くらいなトランジショナルスタイルのおしゃれなマスターバスルーム (落し込みパネル扉のキャビネット、青いキャビネット、白いタイル、セラミックタイル、ベージュの壁、磁器タイルの床、アンダーカウンター洗面器、クオーツストーンの洗面台、白い洗面カウンター、アルコーブ型シャワー、グレーの床、開き戸のシャワー) の写真

Seacoast Photography
ボストンにあるお手頃価格の中くらいなトランジショナルスタイルのおしゃれな浴室 (アンダーカウンター洗面器、グレーのキャビネット、クオーツストーンの洗面台、白いタイル、セラミックタイル、グレーの壁、磁器タイルの床、シェーカースタイル扉のキャビネット、照明) の写真
ボストンにあるお手頃価格の中くらいなトランジショナルスタイルのおしゃれな浴室 (アンダーカウンター洗面器、グレーのキャビネット、クオーツストーンの洗面台、白いタイル、セラミックタイル、グレーの壁、磁器タイルの床、シェーカースタイル扉のキャビネット、照明) の写真

オクラホマシティにあるトランジショナルスタイルのおしゃれなマスターバスルーム (落し込みパネル扉のキャビネット、ベージュのキャビネット、アルコーブ型シャワー、ベージュのタイル、白いタイル、白い壁、アンダーカウンター洗面器、大理石の洗面台、ベージュの床、開き戸のシャワー、グレーの洗面カウンター、洗面台2つ、造り付け洗面台) の写真

ソルトレイクシティにあるラグジュアリーな広いトランジショナルスタイルのおしゃれなマスターバスルーム (グレーのキャビネット、置き型浴槽、アルコーブ型シャワー、分離型トイレ、白いタイル、セラミックタイル、グレーの壁、大理石の床、アンダーカウンター洗面器、クオーツストーンの洗面台、白い床、開き戸のシャワー、白い洗面カウンター、洗面台2つ、造り付け洗面台、シェーカースタイル扉のキャビネット) の写真

オレンジカウンティにある広いトランジショナルスタイルのおしゃれなマスターバスルーム (シェーカースタイル扉のキャビネット、ベージュのキャビネット、置き型浴槽、コーナー設置型シャワー、一体型トイレ 、白いタイル、セメントタイル、白い壁、セメントタイルの床、アンダーカウンター洗面器、クオーツストーンの洗面台、グレーの床、開き戸のシャワー、白い洗面カウンター、洗面台2つ、独立型洗面台) の写真

フェニックスにあるお手頃価格の小さなトランジショナルスタイルのおしゃれなバスルーム (浴槽なし) (シェーカースタイル扉のキャビネット、青いキャビネット、アルコーブ型浴槽、シャワー付き浴槽 、白いタイル、サブウェイタイル、グレーの壁、磁器タイルの床、アンダーカウンター洗面器、クオーツストーンの洗面台、青い床、シャワーカーテン、白い洗面カウンター、洗面台1つ、造り付け洗面台) の写真

Ken Wyner Photography
ワシントンD.C.にある中くらいなトランジショナルスタイルのおしゃれなバスルーム (浴槽なし) (茶色いキャビネット、一体型トイレ 、白いタイル、サブウェイタイル、グレーの壁、セラミックタイルの床、アンダーカウンター洗面器、クオーツストーンの洗面台、黒い床、開き戸のシャワー、白い洗面カウンター、アルコーブ型シャワー、フラットパネル扉のキャビネット) の写真
ワシントンD.C.にある中くらいなトランジショナルスタイルのおしゃれなバスルーム (浴槽なし) (茶色いキャビネット、一体型トイレ 、白いタイル、サブウェイタイル、グレーの壁、セラミックタイルの床、アンダーカウンター洗面器、クオーツストーンの洗面台、黒い床、開き戸のシャワー、白い洗面カウンター、アルコーブ型シャワー、フラットパネル扉のキャビネット) の写真

サクラメントにある高級な中くらいなトランジショナルスタイルのおしゃれなマスターバスルーム (シェーカースタイル扉のキャビネット、白いキャビネット、置き型浴槽、白いタイル、大理石タイル、グレーの壁、大理石の床、アンダーカウンター洗面器、大理石の洗面台、白い床、開き戸のシャワー、白い洗面カウンター) の写真

Lindsay Chambers Design, Roger Davies Photography
ロサンゼルスにある高級な中くらいなトランジショナルスタイルのおしゃれなマスターバスルーム (シェーカースタイル扉のキャビネット、紫のキャビネット、置き型浴槽、洗い場付きシャワー、分離型トイレ、白いタイル、大理石タイル、アンダーカウンター洗面器、大理石の洗面台、開き戸のシャワー) の写真
ロサンゼルスにある高級な中くらいなトランジショナルスタイルのおしゃれなマスターバスルーム (シェーカースタイル扉のキャビネット、紫のキャビネット、置き型浴槽、洗い場付きシャワー、分離型トイレ、白いタイル、大理石タイル、アンダーカウンター洗面器、大理石の洗面台、開き戸のシャワー) の写真

This home was featured in the January 2016 edition of HOME & DESIGN Magazine. To see the rest of the home tour as well as other luxury homes featured, visit http://www.homeanddesign.net/dream-house-prato-in-talis-park/

フェニックスにある中くらいなトランジショナルスタイルのおしゃれなマスターバスルーム (フラットパネル扉のキャビネット、白いキャビネット、ドロップイン型浴槽、白いタイル、アンダーカウンター洗面器、アルコーブ型シャワー、白い壁、大理石の床、クオーツストーンの洗面台、白い洗面カウンター) の写真

Renovation of 1960's bathroom in New York City. Dimensions, less than 5"-0" x 8'-0". Thassos marble subway tiles with Blue Celeste mosaic and slabs. Kohler shower head and sprays, Furniture Guild vanity, Toto faucet and toilet
Photo: Elizabeth Dooley

Lavender walls add a soft glow. Very spa like. White Glassos floor tile with silver leaf 1-in tile border. Wall tile from walker Zanger's Moderne collection. Rainshower showerhead with wall mounted hand held shower.

Asheville 1296 luxurious Owner's Bath with freestanding tub and Carerra marble.
シンシナティにあるラグジュアリーな広いトランジショナルスタイルのおしゃれなマスターバスルーム (アンダーカウンター洗面器、落し込みパネル扉のキャビネット、白いキャビネット、大理石の洗面台、置き型浴槽、アルコーブ型シャワー、白いタイル、グレーの壁、磁器タイル、磁器タイルの床、白い床) の写真
シンシナティにあるラグジュアリーな広いトランジショナルスタイルのおしゃれなマスターバスルーム (アンダーカウンター洗面器、落し込みパネル扉のキャビネット、白いキャビネット、大理石の洗面台、置き型浴槽、アルコーブ型シャワー、白いタイル、グレーの壁、磁器タイル、磁器タイルの床、白い床) の写真

Photo credit: Denise Retallack Photography
他の地域にあるお手頃価格の中くらいなトランジショナルスタイルのおしゃれな浴室 (ペデスタルシンク、サブウェイタイル、シェーカースタイル扉のキャビネット、濃色木目調キャビネット、大理石の洗面台、アルコーブ型浴槽、白いタイル、青い壁、モザイクタイル、シャワー付き浴槽 ) の写真
他の地域にあるお手頃価格の中くらいなトランジショナルスタイルのおしゃれな浴室 (ペデスタルシンク、サブウェイタイル、シェーカースタイル扉のキャビネット、濃色木目調キャビネット、大理石の洗面台、アルコーブ型浴槽、白いタイル、青い壁、モザイクタイル、シャワー付き浴槽 ) の写真
トランジショナルスタイルの浴室・バスルーム (クオーツストーンの洗面台、大理石の洗面台、白いタイル) の写真
1