トランジショナルスタイルの浴室・バスルーム (コンクリートの洗面台、オニキスの洗面台、独立型洗面台) の写真
絞り込み:
資材コスト
並び替え:今日の人気順
写真 1〜20 枚目(全 47 枚)
1/5

The Tranquility Residence is a mid-century modern home perched amongst the trees in the hills of Suffern, New York. After the homeowners purchased the home in the Spring of 2021, they engaged TEROTTI to reimagine the primary and tertiary bathrooms. The peaceful and subtle material textures of the primary bathroom are rich with depth and balance, providing a calming and tranquil space for daily routines. The terra cotta floor tile in the tertiary bathroom is a nod to the history of the home while the shower walls provide a refined yet playful texture to the room.

シカゴにあるお手頃価格の小さなトランジショナルスタイルのおしゃれなマスターバスルーム (フラットパネル扉のキャビネット、茶色いキャビネット、アルコーブ型浴槽、シャワー付き浴槽 、一体型トイレ 、青いタイル、セラミックタイル、白い壁、磁器タイルの床、オーバーカウンターシンク、オニキスの洗面台、グレーの床、引戸のシャワー、白い洗面カウンター、トイレ室、洗面台1つ、独立型洗面台) の写真
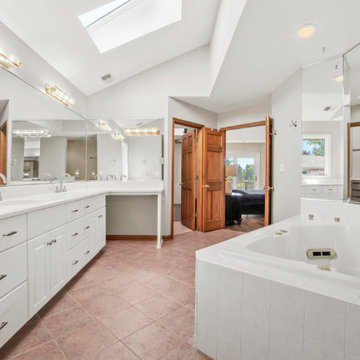
シカゴにある高級な広いトランジショナルスタイルのおしゃれなマスターバスルーム (オープンシェルフ、白いキャビネット、コーナー型浴槽、アルコーブ型シャワー、一体型トイレ 、白いタイル、セラミックタイル、白い壁、セラミックタイルの床、オーバーカウンターシンク、オニキスの洗面台、茶色い床、オープンシャワー、白い洗面カウンター、ニッチ、洗面台2つ、独立型洗面台、三角天井、羽目板の壁) の写真
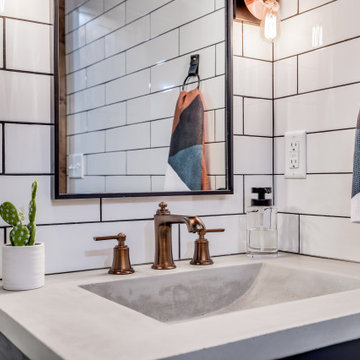
When our long-time VIP clients let us know they were ready to finish the basement that was a part of our original addition we were jazzed, and for a few reasons.
One, they have complete trust in us and never shy away from any of our crazy ideas, and two they wanted the space to feel like local restaurant Brick & Bourbon with moody vibes, lots of wooden accents, and statement lighting.
They had a couple more requests, which we implemented such as a movie theater room with theater seating, completely tiled guest bathroom that could be "hosed down if necessary," ceiling features, drink rails, unexpected storage door, and wet bar that really is more of a kitchenette.
So, not a small list to tackle.
Alongside Tschida Construction we made all these things happen.
Photographer- Chris Holden Photos
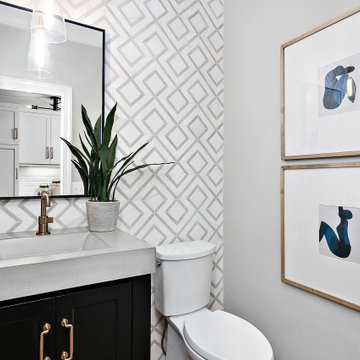
シャーロットにある低価格の小さなトランジショナルスタイルのおしゃれな浴室 (フラットパネル扉のキャビネット、茶色いキャビネット、分離型トイレ、マルチカラーのタイル、石タイル、グレーの壁、アンダーカウンター洗面器、コンクリートの洗面台、グレーの洗面カウンター、洗面台1つ、独立型洗面台) の写真
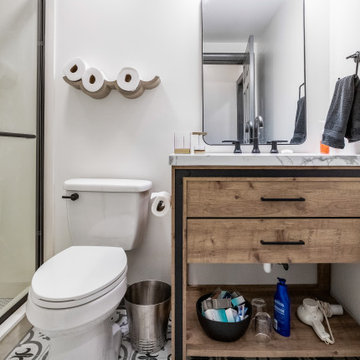
The bathroom features a modern rustic vanity with concrete countertops, a frameless glass shower with white hexagon mosaic tile and a gray matte ceramic tile floor.
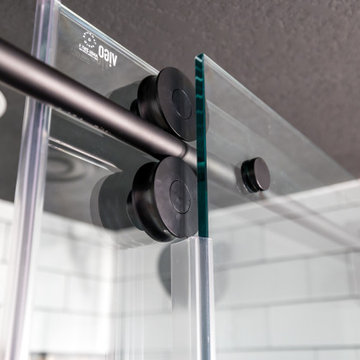
When our long-time VIP clients let us know they were ready to finish the basement that was a part of our original addition we were jazzed, and for a few reasons.
One, they have complete trust in us and never shy away from any of our crazy ideas, and two they wanted the space to feel like local restaurant Brick & Bourbon with moody vibes, lots of wooden accents, and statement lighting.
They had a couple more requests, which we implemented such as a movie theater room with theater seating, completely tiled guest bathroom that could be "hosed down if necessary," ceiling features, drink rails, unexpected storage door, and wet bar that really is more of a kitchenette.
So, not a small list to tackle.
Alongside Tschida Construction we made all these things happen.
Photographer- Chris Holden Photos
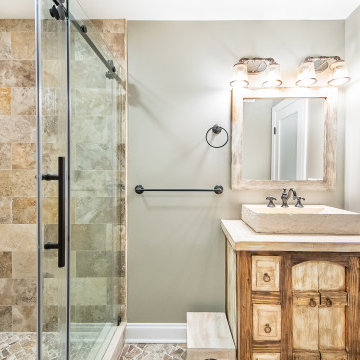
Neutral hues are a timeless option to instantly brighten the bathroom.
ワシントンD.C.にある高級な中くらいなトランジショナルスタイルのおしゃれなマスターバスルーム (落し込みパネル扉のキャビネット、淡色木目調キャビネット、アルコーブ型シャワー、分離型トイレ、茶色いタイル、セラミックタイル、グレーの壁、セラミックタイルの床、アンダーカウンター洗面器、コンクリートの洗面台、茶色い床、引戸のシャワー、ベージュのカウンター、照明、洗面台1つ、独立型洗面台、白い天井) の写真
ワシントンD.C.にある高級な中くらいなトランジショナルスタイルのおしゃれなマスターバスルーム (落し込みパネル扉のキャビネット、淡色木目調キャビネット、アルコーブ型シャワー、分離型トイレ、茶色いタイル、セラミックタイル、グレーの壁、セラミックタイルの床、アンダーカウンター洗面器、コンクリートの洗面台、茶色い床、引戸のシャワー、ベージュのカウンター、照明、洗面台1つ、独立型洗面台、白い天井) の写真
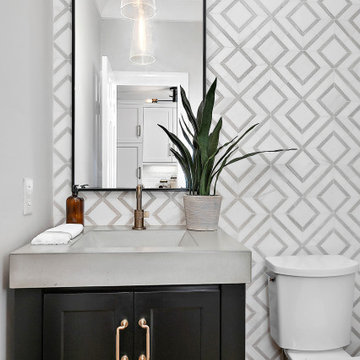
シャーロットにある低価格の小さなトランジショナルスタイルのおしゃれな浴室 (フラットパネル扉のキャビネット、茶色いキャビネット、分離型トイレ、マルチカラーのタイル、石タイル、グレーの壁、アンダーカウンター洗面器、コンクリートの洗面台、グレーの洗面カウンター、洗面台1つ、独立型洗面台) の写真
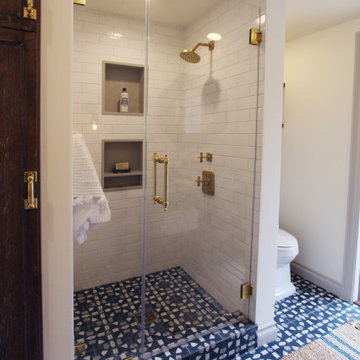
ロサンゼルスにある中くらいなトランジショナルスタイルのおしゃれなバスルーム (浴槽なし) (オープンシェルフ、ヴィンテージ仕上げキャビネット、アルコーブ型シャワー、分離型トイレ、白いタイル、磁器タイル、白い壁、セメントタイルの床、ベッセル式洗面器、コンクリートの洗面台、青い床、開き戸のシャワー、グレーの洗面カウンター、ニッチ、洗面台1つ、独立型洗面台、塗装板張りの壁、表し梁) の写真
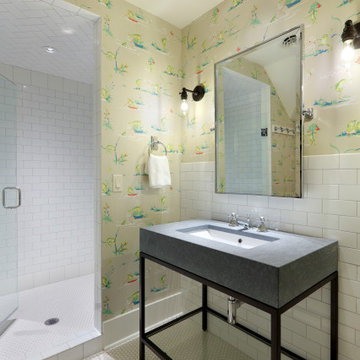
グランドラピッズにある高級な中くらいなトランジショナルスタイルのおしゃれな子供用バスルーム (黒いキャビネット、アルコーブ型シャワー、分離型トイレ、白いタイル、サブウェイタイル、ベージュの壁、磁器タイルの床、アンダーカウンター洗面器、コンクリートの洗面台、白い床、開き戸のシャワー、グレーの洗面カウンター、洗面台1つ、独立型洗面台、壁紙) の写真
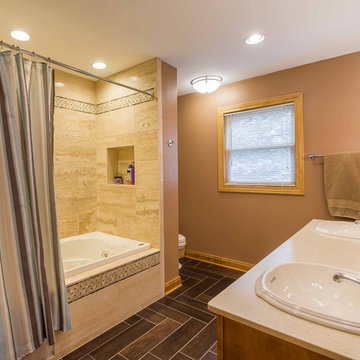
シカゴにある高級な中くらいなトランジショナルスタイルのおしゃれなマスターバスルーム (ルーバー扉のキャビネット、淡色木目調キャビネット、ドロップイン型浴槽、アルコーブ型シャワー、一体型トイレ 、茶色いタイル、セラミックタイル、茶色い壁、磁器タイルの床、オーバーカウンターシンク、オニキスの洗面台、青い床、シャワーカーテン、ベージュのカウンター、洗面台2つ、独立型洗面台、クロスの天井、壁紙、白い天井) の写真
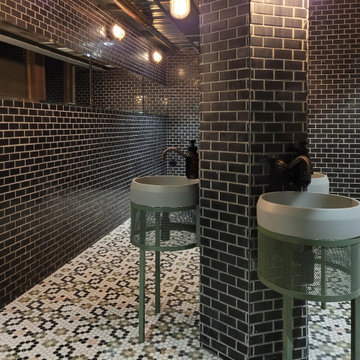
ブリスベンにある高級な中くらいなトランジショナルスタイルのおしゃれな浴室 (オープンシェルフ、緑のキャビネット、アルコーブ型シャワー、黒いタイル、大理石タイル、黒い壁、大理石の床、ベッセル式洗面器、コンクリートの洗面台、マルチカラーの床、オープンシャワー、グレーの洗面カウンター、トイレ室、洗面台2つ、独立型洗面台、表し梁) の写真
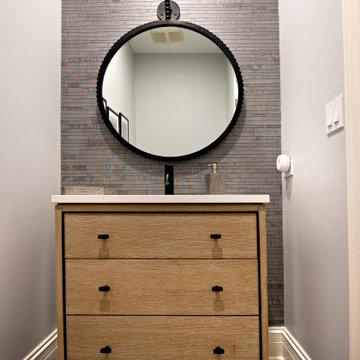
We concepted, crystallized, and executed a full home renovation of this young couple’s 1990s house. We completely transformed the home’s Kitchen, interior foyer, family room, powder room, lower level and butler’s pantry with new art, runners, home furniture, and even updated the full marble entryway to modern hardwood. It all came together with finishing touches like a hand-blown glass light fixture featured in the foyer.
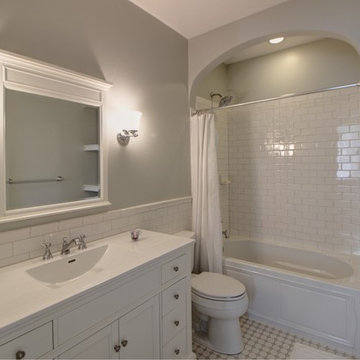
A bright and white bathroom with furniture vanity.
デンバーにあるお手頃価格の中くらいなトランジショナルスタイルのおしゃれな子供用バスルーム (白いキャビネット、白いタイル、セラミックタイル、白い洗面カウンター、シェーカースタイル扉のキャビネット、アルコーブ型浴槽、シャワー付き浴槽 、分離型トイレ、グレーの壁、モザイクタイル、一体型シンク、白い床、シャワーカーテン、洗面台1つ、独立型洗面台、オニキスの洗面台) の写真
デンバーにあるお手頃価格の中くらいなトランジショナルスタイルのおしゃれな子供用バスルーム (白いキャビネット、白いタイル、セラミックタイル、白い洗面カウンター、シェーカースタイル扉のキャビネット、アルコーブ型浴槽、シャワー付き浴槽 、分離型トイレ、グレーの壁、モザイクタイル、一体型シンク、白い床、シャワーカーテン、洗面台1つ、独立型洗面台、オニキスの洗面台) の写真
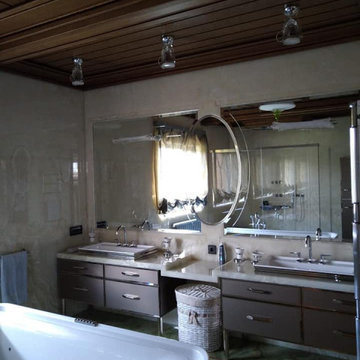
サンクトペテルブルクにあるラグジュアリーな広いトランジショナルスタイルのおしゃれなマスターバスルーム (インセット扉のキャビネット、グレーのキャビネット、置き型浴槽、ベージュのタイル、大理石タイル、ベージュの壁、大理石の床、アンダーカウンター洗面器、オニキスの洗面台、緑の床、グレーの洗面カウンター、洗面台2つ、独立型洗面台、板張り天井) の写真
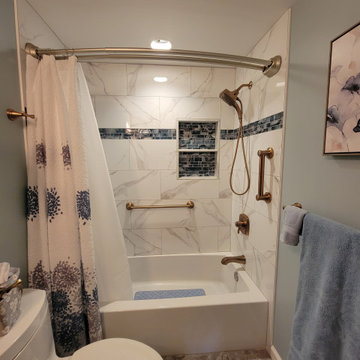
フィラデルフィアにあるお手頃価格の中くらいなトランジショナルスタイルのおしゃれな子供用バスルーム (インセット扉のキャビネット、青いキャビネット、ドロップイン型浴槽、一体型トイレ 、白いタイル、セラミックタイル、青い壁、セラミックタイルの床、一体型シンク、オニキスの洗面台、マルチカラーの床、シャワーカーテン、青い洗面カウンター、ニッチ、洗面台1つ、独立型洗面台) の写真
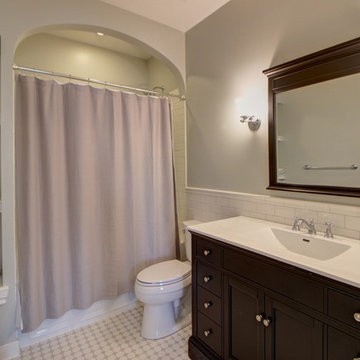
A bright and white bathroom with espresso
furniture vanity.
デンバーにあるお手頃価格の中くらいなトランジショナルスタイルのおしゃれな子供用バスルーム (濃色木目調キャビネット、シャワー付き浴槽 、白いタイル、セラミックタイル、一体型シンク、白い床、シャワーカーテン、白い洗面カウンター、洗面台1つ、シェーカースタイル扉のキャビネット、アルコーブ型浴槽、分離型トイレ、独立型洗面台、モザイクタイル、オニキスの洗面台) の写真
デンバーにあるお手頃価格の中くらいなトランジショナルスタイルのおしゃれな子供用バスルーム (濃色木目調キャビネット、シャワー付き浴槽 、白いタイル、セラミックタイル、一体型シンク、白い床、シャワーカーテン、白い洗面カウンター、洗面台1つ、シェーカースタイル扉のキャビネット、アルコーブ型浴槽、分離型トイレ、独立型洗面台、モザイクタイル、オニキスの洗面台) の写真
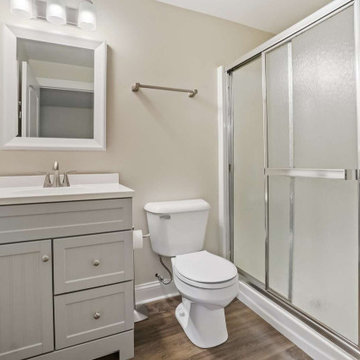
シカゴにある高級な広いトランジショナルスタイルのおしゃれなマスターバスルーム (オープンシェルフ、白いキャビネット、コーナー型浴槽、アルコーブ型シャワー、一体型トイレ 、白いタイル、セラミックタイル、ベージュの壁、セラミックタイルの床、オーバーカウンターシンク、オニキスの洗面台、茶色い床、オープンシャワー、白い洗面カウンター、ニッチ、洗面台2つ、独立型洗面台、三角天井、羽目板の壁) の写真
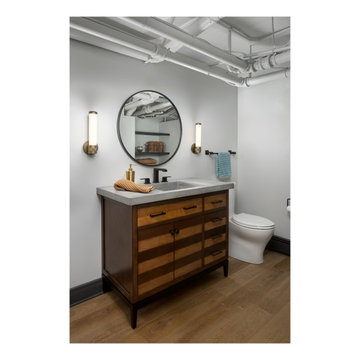
ミルウォーキーにある高級な中くらいなトランジショナルスタイルのおしゃれなバスルーム (浴槽なし) (家具調キャビネット、中間色木目調キャビネット、分離型トイレ、グレーの壁、クッションフロア、一体型シンク、コンクリートの洗面台、ベージュの床、グレーの洗面カウンター、ニッチ、洗面台1つ、独立型洗面台) の写真
トランジショナルスタイルの浴室・バスルーム (コンクリートの洗面台、オニキスの洗面台、独立型洗面台) の写真
1