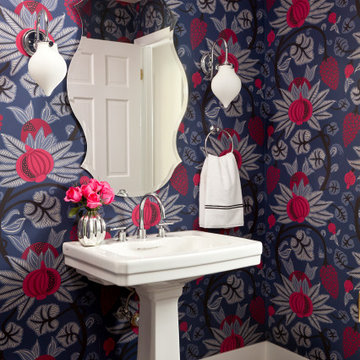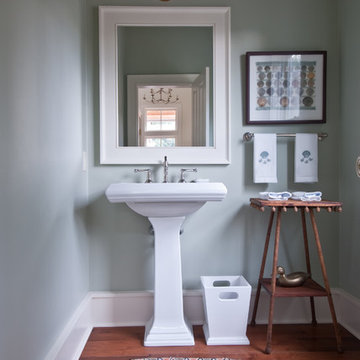絞り込み:
資材コスト
並び替え:今日の人気順
写真 1〜20 枚目(全 429 枚)
1/4
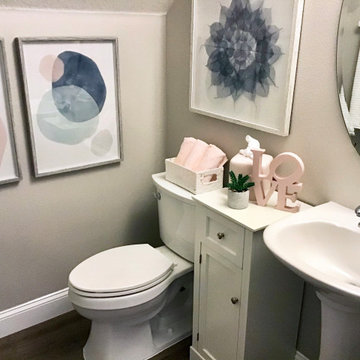
オーランドにあるお手頃価格の小さなトランジショナルスタイルのおしゃれな浴室 (シェーカースタイル扉のキャビネット、白いキャビネット、分離型トイレ、グレーの壁、クッションフロア、ペデスタルシンク、茶色い床、洗面台1つ、独立型洗面台) の写真

ロサンゼルスにある小さなトランジショナルスタイルのおしゃれなトイレ・洗面所 (白いキャビネット、一体型トイレ 、緑の壁、無垢フローリング、ペデスタルシンク、茶色い床、白い洗面カウンター、独立型洗面台、壁紙) の写真
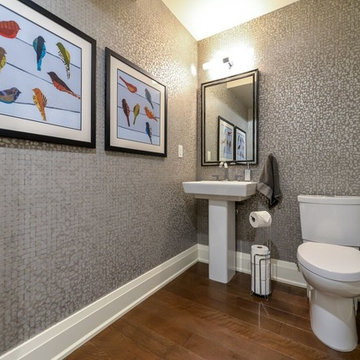
カルガリーにあるお手頃価格の小さなトランジショナルスタイルのおしゃれなトイレ・洗面所 (分離型トイレ、グレーの壁、無垢フローリング、ペデスタルシンク、人工大理石カウンター、茶色い床) の写真
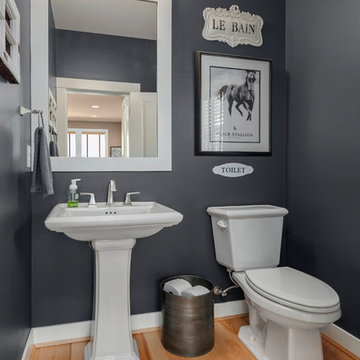
シアトルにある高級な中くらいなトランジショナルスタイルのおしゃれなトイレ・洗面所 (分離型トイレ、グレーの壁、淡色無垢フローリング、ペデスタルシンク、人工大理石カウンター、茶色い床) の写真
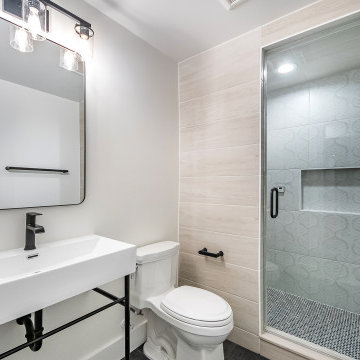
Steam shower with a hinged glass door.
ワシントンD.C.にある高級な中くらいなトランジショナルスタイルのおしゃれなマスターバスルーム (オープンシェルフ、黒いキャビネット、アルコーブ型シャワー、分離型トイレ、ベージュのタイル、磁器タイル、白い壁、セラミックタイルの床、ペデスタルシンク、クオーツストーンの洗面台、茶色い床、開き戸のシャワー、白い洗面カウンター、ニッチ、洗面台1つ、独立型洗面台) の写真
ワシントンD.C.にある高級な中くらいなトランジショナルスタイルのおしゃれなマスターバスルーム (オープンシェルフ、黒いキャビネット、アルコーブ型シャワー、分離型トイレ、ベージュのタイル、磁器タイル、白い壁、セラミックタイルの床、ペデスタルシンク、クオーツストーンの洗面台、茶色い床、開き戸のシャワー、白い洗面カウンター、ニッチ、洗面台1つ、独立型洗面台) の写真

Small powder bathroom with floral purple wallpaper and an eclectic mirror.
デンバーにあるお手頃価格の小さなトランジショナルスタイルのおしゃれなトイレ・洗面所 (紫の壁、濃色無垢フローリング、ペデスタルシンク、茶色い床、独立型洗面台、壁紙) の写真
デンバーにあるお手頃価格の小さなトランジショナルスタイルのおしゃれなトイレ・洗面所 (紫の壁、濃色無垢フローリング、ペデスタルシンク、茶色い床、独立型洗面台、壁紙) の写真
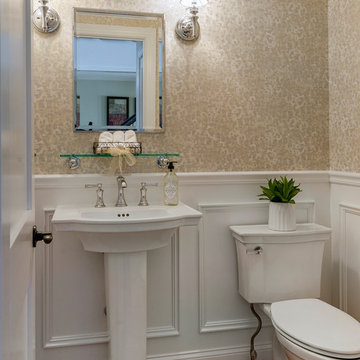
フィラデルフィアにあるお手頃価格の小さなトランジショナルスタイルのおしゃれなトイレ・洗面所 (分離型トイレ、ベージュの壁、無垢フローリング、ペデスタルシンク、茶色い床) の写真
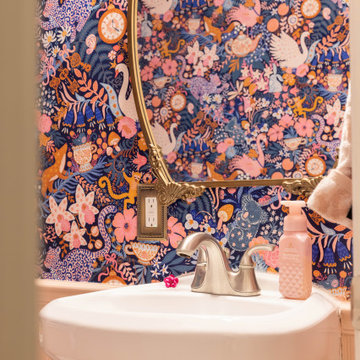
ワシントンD.C.にある高級な小さなトランジショナルスタイルのおしゃれなトイレ・洗面所 (マルチカラーの壁、無垢フローリング、ペデスタルシンク、茶色い床、造り付け洗面台、壁紙) の写真
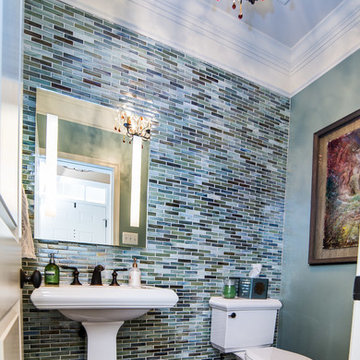
A small but dramatic powder room that shimmers with the light from the crystal chandelier onto the glossy paint and glass mosaic tile walls. Design: Carol Lombardo Weil; Photography: Tony Cossentino, WhytheFoto.com
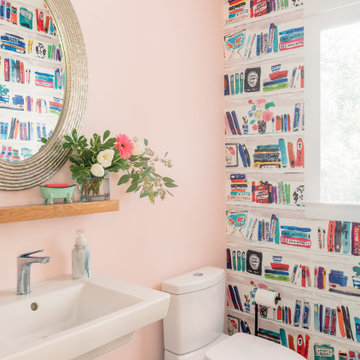
ボルチモアにあるトランジショナルスタイルのおしゃれなトイレ・洗面所 (白いキャビネット、分離型トイレ、ピンクの壁、無垢フローリング、ペデスタルシンク、茶色い床、白い洗面カウンター、造り付け洗面台、壁紙) の写真
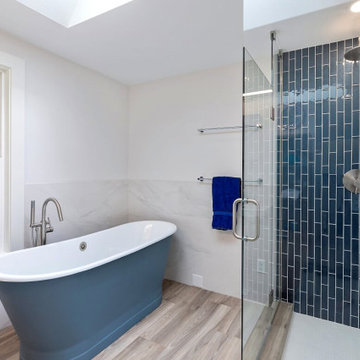
Bathroom Remodel with new lay-out.
シアトルにあるお手頃価格の中くらいなトランジショナルスタイルのおしゃれなマスターバスルーム (猫足バスタブ、洗い場付きシャワー、一体型トイレ 、白いタイル、磁器タイル、白い壁、磁器タイルの床、ペデスタルシンク、茶色い床、開き戸のシャワー、洗面台2つ、独立型洗面台、羽目板の壁) の写真
シアトルにあるお手頃価格の中くらいなトランジショナルスタイルのおしゃれなマスターバスルーム (猫足バスタブ、洗い場付きシャワー、一体型トイレ 、白いタイル、磁器タイル、白い壁、磁器タイルの床、ペデスタルシンク、茶色い床、開き戸のシャワー、洗面台2つ、独立型洗面台、羽目板の壁) の写真
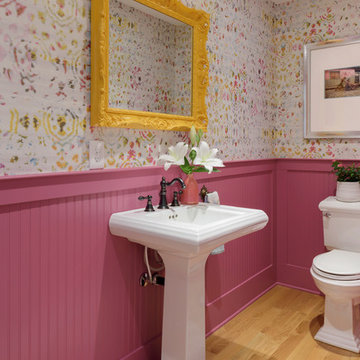
The client's family heirloom picture frame in need of repair was instead transformed into a colorfully framed mirror. Wallpaper and fuchsia paint make this a distinctive unexpected look. Photo by Aaron Leitz
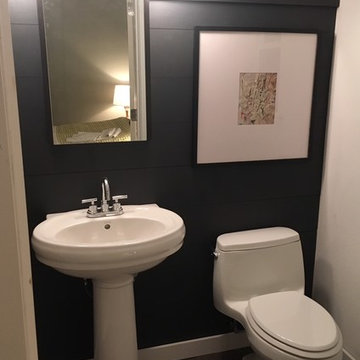
リトルロックにある高級な小さなトランジショナルスタイルのおしゃれなトイレ・洗面所 (一体型トイレ 、黒い壁、濃色無垢フローリング、ペデスタルシンク、珪岩の洗面台、茶色い床) の写真

フィラデルフィアにある高級な小さなトランジショナルスタイルのおしゃれなトイレ・洗面所 (家具調キャビネット、分離型トイレ、マルチカラーの壁、濃色無垢フローリング、ペデスタルシンク、人工大理石カウンター、茶色い床、白い洗面カウンター) の写真
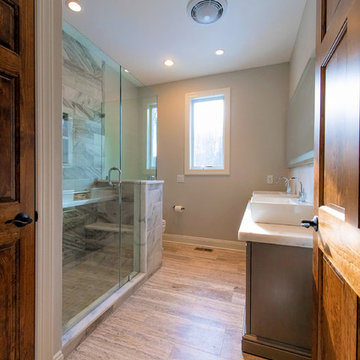
他の地域にある高級な広いトランジショナルスタイルのおしゃれな浴室 (家具調キャビネット、茶色いキャビネット、一体型トイレ 、マルチカラーのタイル、大理石タイル、グレーの壁、無垢フローリング、ペデスタルシンク、クオーツストーンの洗面台、茶色い床、開き戸のシャワー、白い洗面カウンター) の写真

ボストンにあるお手頃価格の中くらいなトランジショナルスタイルのおしゃれなバスルーム (浴槽なし) (オープン型シャワー、一体型トイレ 、白いタイル、セラミックタイル、緑の壁、無垢フローリング、ペデスタルシンク、茶色い床、オープンシャワー、ニッチ、洗面台1つ、壁紙) の写真

Our client’s large family of five was shrinking through the years, so they decided it was time for a downsize and a move from Westlake Village to Oak Park. They found the ideal single-story home on a large flag lot, but it needed a major overhaul, starting with the awkward spatial floorplan.
These clients knew the home needed much work. They were looking for a firm that could handle the necessary architectural spatial redesign, interior design details, and finishes as well as deliver a high-quality remodeling experience.
JRP’s design team got right to work on reconfiguring the entry by adding a new foyer and hallway leading to the enlarged kitchen while removing walls to open up the family room. The kitchen now boasts a 6’ x 10’ center island with natural quartz countertops. Stacked cabinetry was added for both storage and aesthetic to maximize the 10’ ceiling heights. Thanks to the large multi-slide doors in the family room, the kitchen area now flows naturally toward the outdoors, maximizing its connection to the backyard patio and entertaining space.
Light-filled and serene, the gracious master suite is a haven of peace with its ethereal color palette and curated amenities. The vanity, with its expanse of Sunstone Celestial countertops and the large curbless shower, add elements of luxury to this master retreat. Classy, simple, and clean, this remodel’s open-space design with its neutral palette and clean look adds traditional flair to the transitional-style our clients desired.
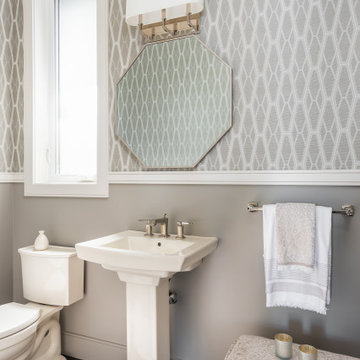
This high ceilinged powder room was made more intimate by adding a chair rail and adding wallpaper above the chair rail. We have kept the focus on the beautiful fixtures by not installing the wallpaper below the rail.
Walls: Sherwin Williams SW7642 Pavestone
TrimL Benjamin Moore Classic Gray
トランジショナルスタイルのバス・トイレ (ペデスタルシンク、茶色い床) の写真
1


