絞り込み:
資材コスト
並び替え:今日の人気順
写真 1〜20 枚目(全 319 枚)
1/4
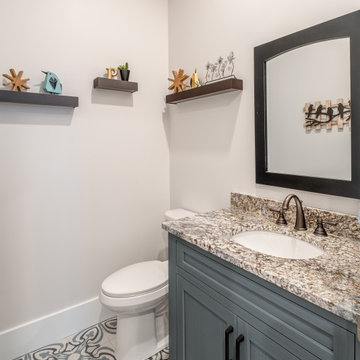
Shown: Blue Flower Granite Countertop
他の地域にあるお手頃価格の小さなトランジショナルスタイルのおしゃれなバスルーム (浴槽なし) (落し込みパネル扉のキャビネット、青いキャビネット、一体型トイレ 、白い壁、セラミックタイルの床、アンダーカウンター洗面器、御影石の洗面台、マルチカラーの床、ブラウンの洗面カウンター、洗面台1つ、独立型洗面台) の写真
他の地域にあるお手頃価格の小さなトランジショナルスタイルのおしゃれなバスルーム (浴槽なし) (落し込みパネル扉のキャビネット、青いキャビネット、一体型トイレ 、白い壁、セラミックタイルの床、アンダーカウンター洗面器、御影石の洗面台、マルチカラーの床、ブラウンの洗面カウンター、洗面台1つ、独立型洗面台) の写真

2016 CotY Award Winner
ダラスにある高級な中くらいなトランジショナルスタイルのおしゃれなマスターバスルーム (落し込みパネル扉のキャビネット、青いキャビネット、置き型浴槽、ベージュの壁、アンダーカウンター洗面器、分離型トイレ、モノトーンのタイル、グレーのタイル、モザイクタイル、リノリウムの床、御影石の洗面台、ベージュのカウンター) の写真
ダラスにある高級な中くらいなトランジショナルスタイルのおしゃれなマスターバスルーム (落し込みパネル扉のキャビネット、青いキャビネット、置き型浴槽、ベージュの壁、アンダーカウンター洗面器、分離型トイレ、モノトーンのタイル、グレーのタイル、モザイクタイル、リノリウムの床、御影石の洗面台、ベージュのカウンター) の写真

Toilettes de réception suspendu avec son lave-main siphon, robinet et interrupteur laiton. Mélange de carrelage imitation carreau-ciment, carrelage metro et peinture bleu.
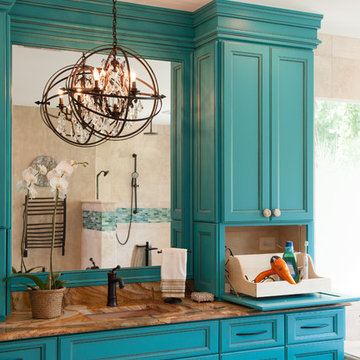
The hide-a-way storage features keep the bathroom organized and prevents clutter on the counter top.
ワシントンD.C.にある広いトランジショナルスタイルのおしゃれなマスターバスルーム (青いキャビネット、落し込みパネル扉のキャビネット、ドロップイン型浴槽、ベージュのタイル、セラミックタイル、ベージュの壁、オーバーカウンターシンク、御影石の洗面台) の写真
ワシントンD.C.にある広いトランジショナルスタイルのおしゃれなマスターバスルーム (青いキャビネット、落し込みパネル扉のキャビネット、ドロップイン型浴槽、ベージュのタイル、セラミックタイル、ベージュの壁、オーバーカウンターシンク、御影石の洗面台) の写真
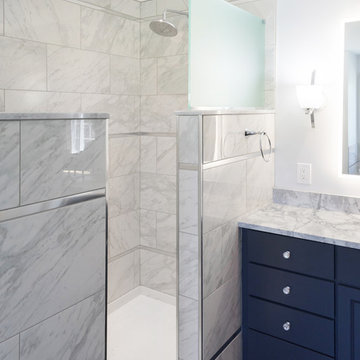
This serene master bathroom design forms part of a master suite that is sure to make every day brighter. The large master bathroom includes a separate toilet compartment with a Toto toilet for added privacy, and is connected to the bedroom and the walk-in closet, all via pocket doors. The main part of the bathroom includes a luxurious freestanding Victoria + Albert bathtub situated near a large window with a Riobel chrome floor mounted tub spout. It also has a one-of-a-kind open shower with a cultured marble gray shower base, 12 x 24 polished Venatino wall tile with 1" chrome Schluter Systems strips used as a unique decorative accent. The shower includes a storage niche and shower bench, along with rainfall and handheld showerheads, and a sandblasted glass panel. Next to the shower is an Amba towel warmer. The bathroom cabinetry by Koch and Company incorporates two vanity cabinets and a floor to ceiling linen cabinet, all in a Fairway door style in charcoal blue, accented by Alno hardware crystal knobs and a super white granite eased edge countertop. The vanity area also includes undermount sinks with chrome faucets, Granby sconces, and Luna programmable lit mirrors. This bathroom design is sure to inspire you when getting ready for the day or provide the ultimate space to relax at the end of the day!
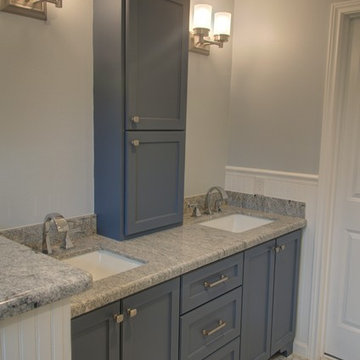
ヒューストンにある高級な小さなトランジショナルスタイルのおしゃれなマスターバスルーム (シェーカースタイル扉のキャビネット、青いキャビネット、青い壁、モザイクタイル、アンダーカウンター洗面器、御影石の洗面台、白い床、白い洗面カウンター) の写真
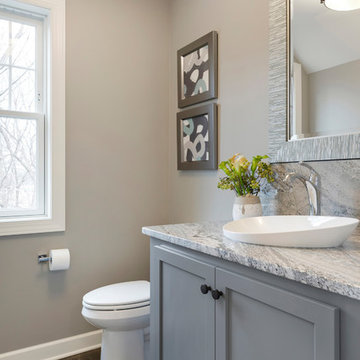
Powder Bathroom with custom built furniture piece & vessel sink.
ミネアポリスにあるお手頃価格の小さなトランジショナルスタイルのおしゃれな浴室 (シェーカースタイル扉のキャビネット、青いキャビネット、分離型トイレ、グレーの壁、無垢フローリング、ベッセル式洗面器、御影石の洗面台、茶色い床、グレーの洗面カウンター) の写真
ミネアポリスにあるお手頃価格の小さなトランジショナルスタイルのおしゃれな浴室 (シェーカースタイル扉のキャビネット、青いキャビネット、分離型トイレ、グレーの壁、無垢フローリング、ベッセル式洗面器、御影石の洗面台、茶色い床、グレーの洗面カウンター) の写真
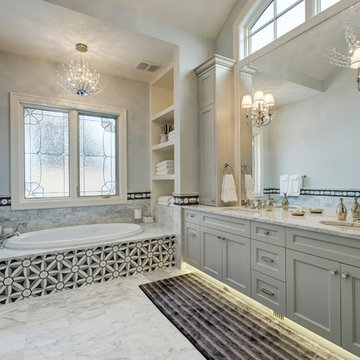
Built by Rockwood Custom Homes
カルガリーにある高級な広いトランジショナルスタイルのおしゃれなマスターバスルーム (アンダーカウンター洗面器、落し込みパネル扉のキャビネット、青いキャビネット、御影石の洗面台、ドロップイン型浴槽、バリアフリー、一体型トイレ 、グレーのタイル、セラミックタイル、青い壁、スレートの床) の写真
カルガリーにある高級な広いトランジショナルスタイルのおしゃれなマスターバスルーム (アンダーカウンター洗面器、落し込みパネル扉のキャビネット、青いキャビネット、御影石の洗面台、ドロップイン型浴槽、バリアフリー、一体型トイレ 、グレーのタイル、セラミックタイル、青い壁、スレートの床) の写真
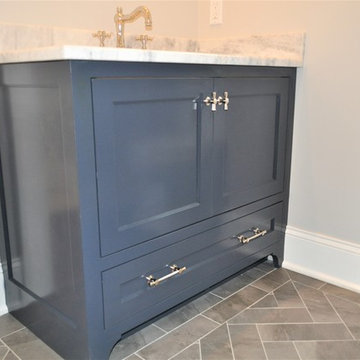
ニューヨークにある中くらいなトランジショナルスタイルのおしゃれな浴室 (シェーカースタイル扉のキャビネット、青いキャビネット、アンダーカウンター洗面器、御影石の洗面台、マルチカラーの床、グレーの洗面カウンター) の写真
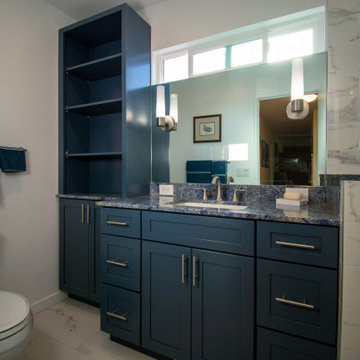
Recently completed bathroom remodel in Belmont CA. The old bathroom was completely demolished. Upgraded with all-new electrical plumbing, window, door, cabinetry, glazing, tile and stone. The blue stone comes alive under the lights, accenting the vanity and exposed shelves. The large mirror and clear shower doors open the room and make it feel much larger than it is. We just love this bathroom, and our client is thrilled!
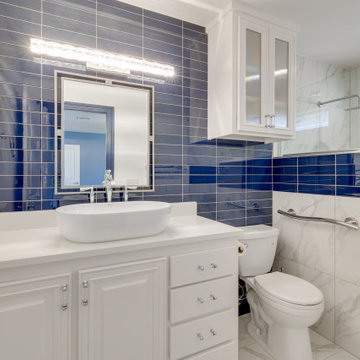
In this addition, Ten Key Home & Kitchen Remodels added significant space to this client's home. The guest bathroom provides accessibility and style, with a transitional vessel sink, glass door cabinetry in the head knocker, and a handlebar by the toilet.
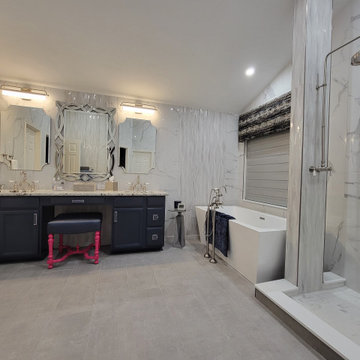
after pic of master bath
インディアナポリスにある高級な広いトランジショナルスタイルのおしゃれなマスターバスルーム (フラットパネル扉のキャビネット、青いキャビネット、置き型浴槽、ダブルシャワー、ビデ、白いタイル、大理石タイル、磁器タイルの床、一体型シンク、御影石の洗面台、グレーの床、オープンシャワー、マルチカラーの洗面カウンター、洗面台2つ、造り付け洗面台) の写真
インディアナポリスにある高級な広いトランジショナルスタイルのおしゃれなマスターバスルーム (フラットパネル扉のキャビネット、青いキャビネット、置き型浴槽、ダブルシャワー、ビデ、白いタイル、大理石タイル、磁器タイルの床、一体型シンク、御影石の洗面台、グレーの床、オープンシャワー、マルチカラーの洗面カウンター、洗面台2つ、造り付け洗面台) の写真

ロサンゼルスにあるラグジュアリーな広いトランジショナルスタイルのおしゃれなマスターバスルーム (落し込みパネル扉のキャビネット、青いキャビネット、置き型浴槽、アルコーブ型シャワー、一体型トイレ 、モノトーンのタイル、大理石タイル、マルチカラーの壁、淡色無垢フローリング、アンダーカウンター洗面器、御影石の洗面台、マルチカラーの床、開き戸のシャワー、トイレ室、洗面台1つ、造り付け洗面台、三角天井、壁紙) の写真
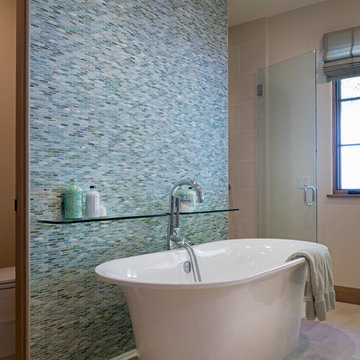
A master bathroom we dressed in cool, coastal blues and sea greens. We gave this bathroom a colorful but minimalist style, creating a refreshing, clean, and spa-like feel. The crisp white freestanding tub is placed near the tiled accent wall (a full-wall adorned in micro blue and green tiles). A floating glass shelf offers the perfect amount of space to place bath products while staying transparent and uncluttered. Behind the tub are two separate spaces, one of the large walk-in shower and the other for the toilet.
The vanity boasts beautiful cabinets, silver hardware, and a lustrous shell-like backsplash.
Project designed by Courtney Thomas Design in La Cañada. Serving Pasadena, Glendale, Monrovia, San Marino, Sierra Madre, South Pasadena, and Altadena.
For more about Courtney Thomas Design, click here: https://www.courtneythomasdesign.com/
To learn more about this project, click here: https://www.courtneythomasdesign.com/portfolio/la-canada-blvd-house/
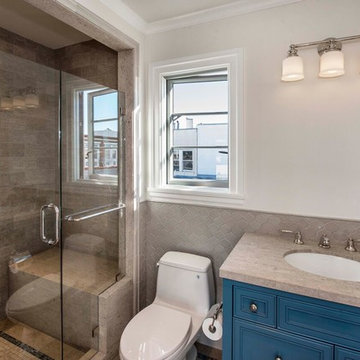
サンフランシスコにあるお手頃価格の小さなトランジショナルスタイルのおしゃれなバスルーム (浴槽なし) (家具調キャビネット、青いキャビネット、アルコーブ型シャワー、一体型トイレ 、グレーのタイル、セラミックタイル、白い壁、アンダーカウンター洗面器、御影石の洗面台) の写真
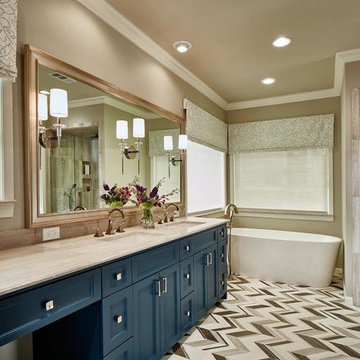
2016 CotY Award Winner
ダラスにある高級な中くらいなトランジショナルスタイルのおしゃれなマスターバスルーム (落し込みパネル扉のキャビネット、青いキャビネット、置き型浴槽、ベージュの壁、アンダーカウンター洗面器、分離型トイレ、リノリウムの床、御影石の洗面台、アルコーブ型シャワー、モノトーンのタイル、グレーのタイル、モザイクタイル) の写真
ダラスにある高級な中くらいなトランジショナルスタイルのおしゃれなマスターバスルーム (落し込みパネル扉のキャビネット、青いキャビネット、置き型浴槽、ベージュの壁、アンダーカウンター洗面器、分離型トイレ、リノリウムの床、御影石の洗面台、アルコーブ型シャワー、モノトーンのタイル、グレーのタイル、モザイクタイル) の写真

This serene master bathroom design forms part of a master suite that is sure to make every day brighter. The large master bathroom includes a separate toilet compartment with a Toto toilet for added privacy, and is connected to the bedroom and the walk-in closet, all via pocket doors. The main part of the bathroom includes a luxurious freestanding Victoria + Albert bathtub situated near a large window with a Riobel chrome floor mounted tub spout. It also has a one-of-a-kind open shower with a cultured marble gray shower base, 12 x 24 polished Venatino wall tile with 1" chrome Schluter Systems strips used as a unique decorative accent. The shower includes a storage niche and shower bench, along with rainfall and handheld showerheads, and a sandblasted glass panel. Next to the shower is an Amba towel warmer. The bathroom cabinetry by Koch and Company incorporates two vanity cabinets and a floor to ceiling linen cabinet, all in a Fairway door style in charcoal blue, accented by Alno hardware crystal knobs and a super white granite eased edge countertop. The vanity area also includes undermount sinks with chrome faucets, Granby sconces, and Luna programmable lit mirrors. This bathroom design is sure to inspire you when getting ready for the day or provide the ultimate space to relax at the end of the day!
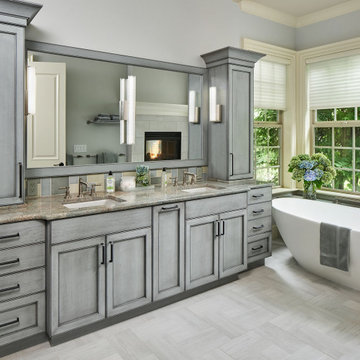
ポートランドにあるラグジュアリーな広いトランジショナルスタイルのおしゃれなマスターバスルーム (落し込みパネル扉のキャビネット、青いキャビネット、置き型浴槽、バリアフリー、マルチカラーのタイル、セラミックタイル、磁器タイルの床、アンダーカウンター洗面器、御影石の洗面台、グレーの床、オープンシャワー、グリーンの洗面カウンター、シャワーベンチ、洗面台2つ、造り付け洗面台) の写真
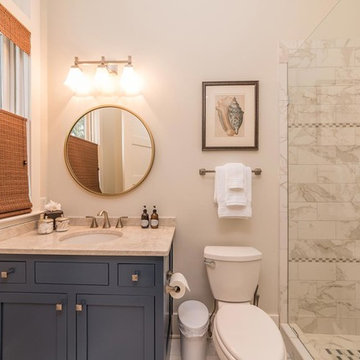
アトランタにあるトランジショナルスタイルのおしゃれなバスルーム (浴槽なし) (インセット扉のキャビネット、青いキャビネット、アルコーブ型シャワー、分離型トイレ、ベージュの壁、アンダーカウンター洗面器、御影石の洗面台、開き戸のシャワー、ベージュのカウンター) の写真
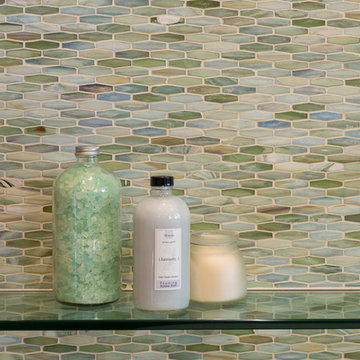
A master bathroom we dressed in cool, coastal blues and sea greens. We gave this bathroom a colorful but minimalist style, creating a refreshing, clean, and spa-like feel. The crisp white freestanding tub is placed near the tiled accent wall (a full-wall adorned in micro blue and green tiles). A floating glass shelf offers the perfect amount of space to place bath products while staying transparent and uncluttered. Behind the tub are two separate spaces, one of the large walk-in shower and the other for the toilet.
The vanity boasts beautiful cabinets, silver hardware, and a lustrous shell-like backsplash.
Project designed by Courtney Thomas Design in La Cañada. Serving Pasadena, Glendale, Monrovia, San Marino, Sierra Madre, South Pasadena, and Altadena.
For more about Courtney Thomas Design, click here: https://www.courtneythomasdesign.com/
To learn more about this project, click here: https://www.courtneythomasdesign.com/portfolio/la-canada-blvd-house/
トランジショナルスタイルのバス・トイレ (御影石の洗面台、青いキャビネット) の写真
1

