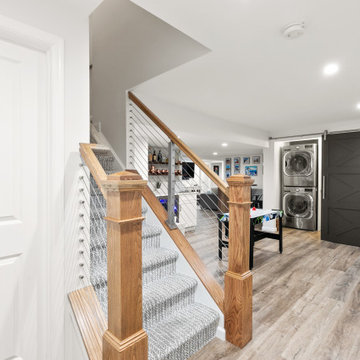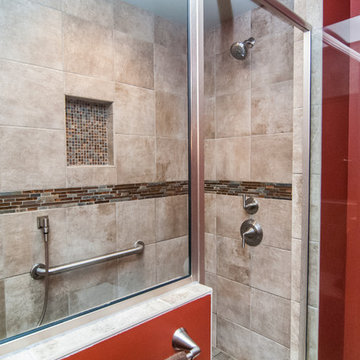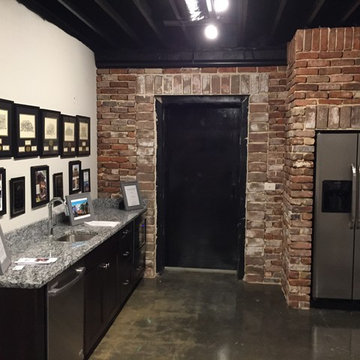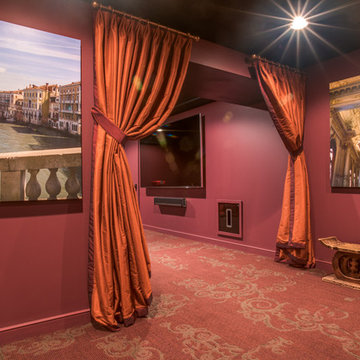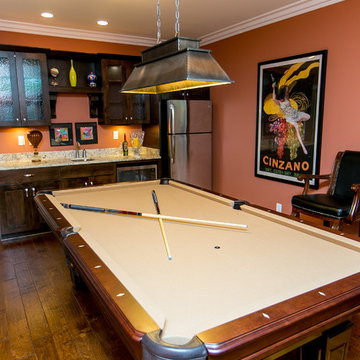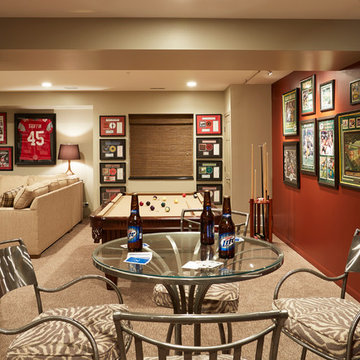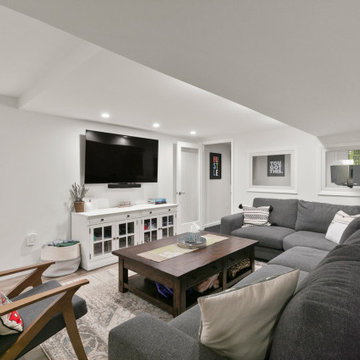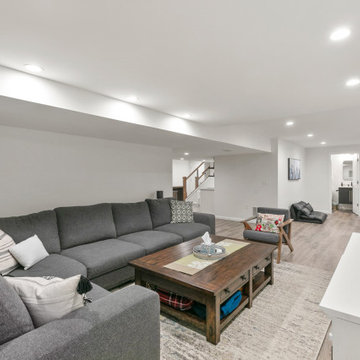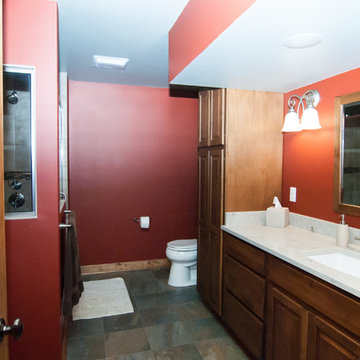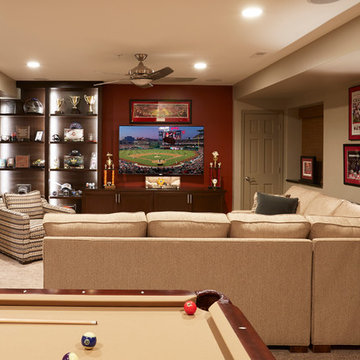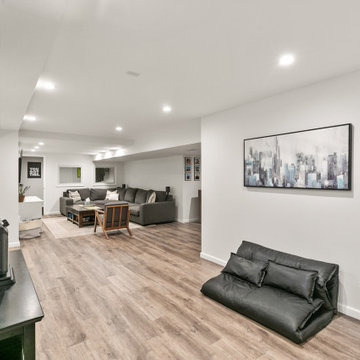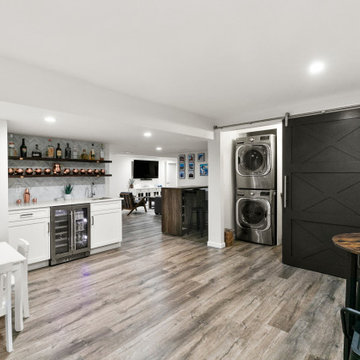トランジショナルスタイルの地下室 (全地下、赤い壁) の写真
絞り込み:
資材コスト
並び替え:今日の人気順
写真 1〜20 枚目(全 22 枚)
1/4
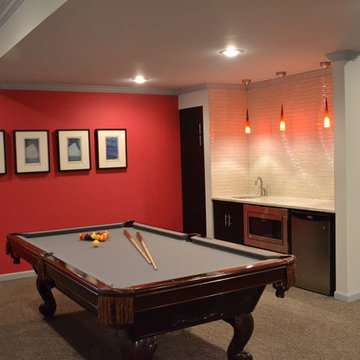
デトロイトにあるお手頃価格の中くらいなトランジショナルスタイルのおしゃれな地下室 (全地下、赤い壁、カーペット敷き、暖炉なし、ベージュの床) の写真
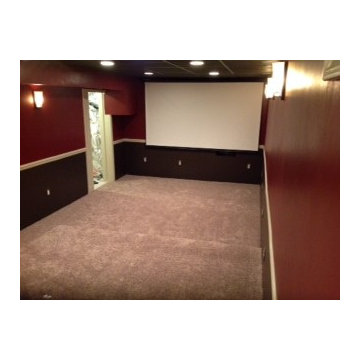
This was taken by the DIY family who did a fabulous job on their basement remodel.
ニューアークにある低価格の小さなトランジショナルスタイルのおしゃれな地下室 (全地下、赤い壁、カーペット敷き、ベージュの床) の写真
ニューアークにある低価格の小さなトランジショナルスタイルのおしゃれな地下室 (全地下、赤い壁、カーペット敷き、ベージュの床) の写真
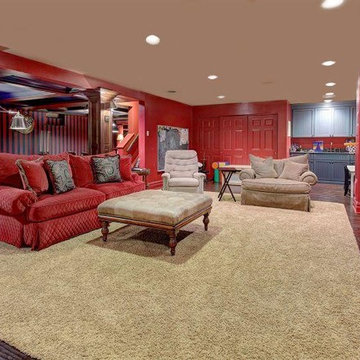
This space was unfinished and our clients wanted the space to be family oriented for both the grown ups and the adults. In one corner of the basement, we created an area where the children can do crafts. This area has a built-in with a sink, painted in a pale blue. Adjacent to it we created a built-in, which is home to a tv and all of the family movies. Beyond this is the adult area, which consists of a billiard table, bar, home gym and poker area.
The adult area color pallete is blue and red. We wallpapered the room in stripes to make the ceiling feel higher than they really are but didn't want it to feel like a basement. By creating a sense of architecture and space, such as the coffered ceiling, it feels less like a basement and more like a planned area. The interior of the ceiling coffers are painted blue to keep it light. Beyond is the bar area, which had a 7'0" high ceiling. This area was a deteriment for the homeowner and we made it an asset. Over the billard area is a double light chandelier, reminiscent of an antique English light fixutre with metal nickel shades
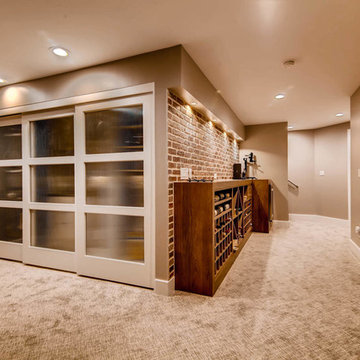
photos by virtuance
Alderview Construction
デンバーにある高級な巨大なトランジショナルスタイルのおしゃれな地下室 (全地下、赤い壁、カーペット敷き、ベージュの床) の写真
デンバーにある高級な巨大なトランジショナルスタイルのおしゃれな地下室 (全地下、赤い壁、カーペット敷き、ベージュの床) の写真
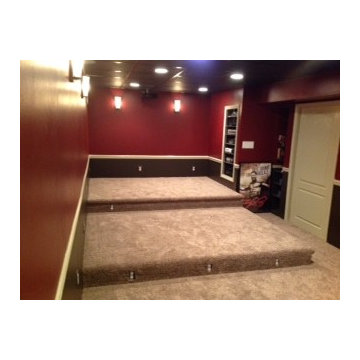
This was taken by the DIY family who did a fabulous job on their basement remodel.
ニューアークにある低価格の小さなトランジショナルスタイルのおしゃれな地下室 (全地下、赤い壁、カーペット敷き、ベージュの床) の写真
ニューアークにある低価格の小さなトランジショナルスタイルのおしゃれな地下室 (全地下、赤い壁、カーペット敷き、ベージュの床) の写真
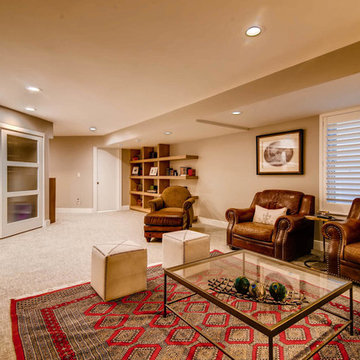
Bohemian rustic basement with sliding door access to laundry area
photos by virtuance
Alderview Construction
デンバーにある高級な巨大なトランジショナルスタイルのおしゃれな地下室 (全地下、赤い壁、カーペット敷き、ベージュの床) の写真
デンバーにある高級な巨大なトランジショナルスタイルのおしゃれな地下室 (全地下、赤い壁、カーペット敷き、ベージュの床) の写真
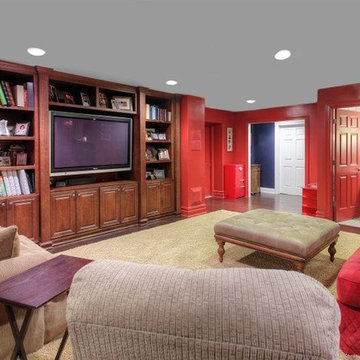
This space was unfinished and our clients wanted the space to be family oriented for both the grown ups and the adults. In one corner of the basement, we created an area where the children can do crafts. This area has a built-in with a sink, painted in a pale blue. Adjacent to it we created a built-in, which is home to a tv and all of the family movies. Beyond this is the adult area, which consists of a billiard table, bar, home gym and poker area.
The adult area color pallete is blue and red. We wallpapered the room in stripes to make the ceiling feel higher than they really are but didn't want it to feel like a basement. By creating a sense of architecture and space, such as the coffered ceiling, it feels less like a basement and more like a planned area. This area was a detriment for the homeowner and we made it an asset.
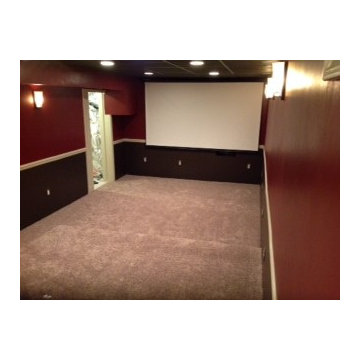
This was taken by the DIY family who did a fabulous job on their basement remodel.
ニューアークにある低価格の小さなトランジショナルスタイルのおしゃれな地下室 (全地下、赤い壁、カーペット敷き、ベージュの床) の写真
ニューアークにある低価格の小さなトランジショナルスタイルのおしゃれな地下室 (全地下、赤い壁、カーペット敷き、ベージュの床) の写真
トランジショナルスタイルの地下室 (全地下、赤い壁) の写真
1
