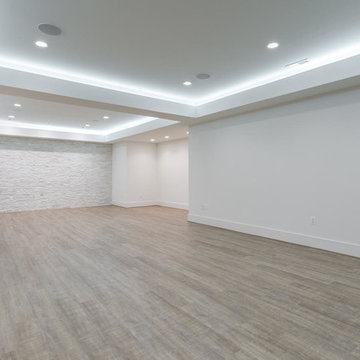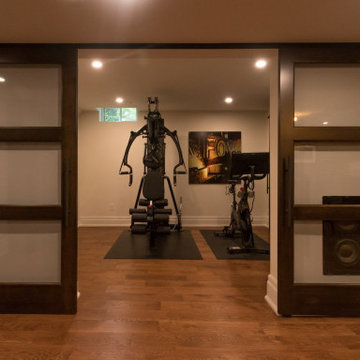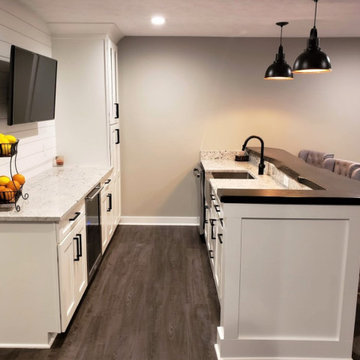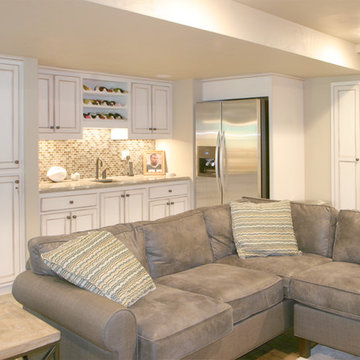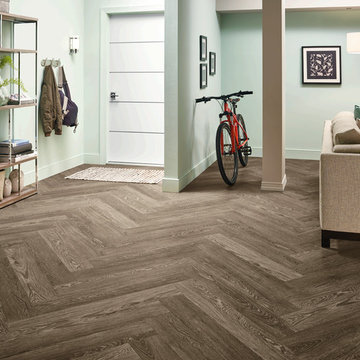トランジショナルスタイルの地下室 (無垢フローリング、磁器タイルの床、全地下) の写真
絞り込み:
資材コスト
並び替え:今日の人気順
写真 1〜20 枚目(全 235 枚)
1/5
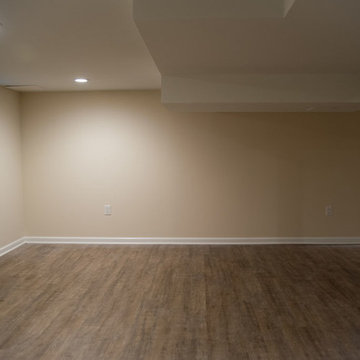
View of the basement remodel
ニューヨークにある低価格の中くらいなトランジショナルスタイルのおしゃれな地下室 (全地下、ベージュの壁、暖炉なし、無垢フローリング) の写真
ニューヨークにある低価格の中くらいなトランジショナルスタイルのおしゃれな地下室 (全地下、ベージュの壁、暖炉なし、無垢フローリング) の写真
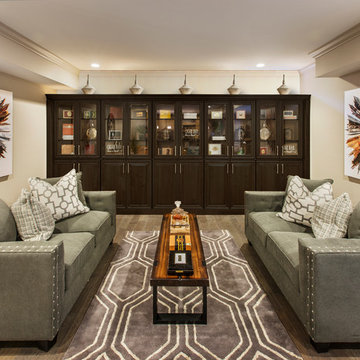
Bill Taylor Photography
フィラデルフィアにある高級な中くらいなトランジショナルスタイルのおしゃれな地下室 (全地下、ベージュの壁、無垢フローリング、グレーの床) の写真
フィラデルフィアにある高級な中くらいなトランジショナルスタイルのおしゃれな地下室 (全地下、ベージュの壁、無垢フローリング、グレーの床) の写真
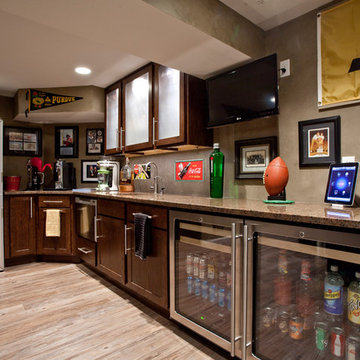
This West Lafayette "Purdue fan" decided to turn his dark and dreary unused basement into a sports fan's dream. Highlights of the space include a custom floating walnut butcher block bench, a bar area with back lighting and frosted cabinet doors, a cool gas industrial fireplace with stacked stone, two wine and beverage refrigerators and a beautiful custom-built wood and metal stair case.
Dave Mason, isphotographic
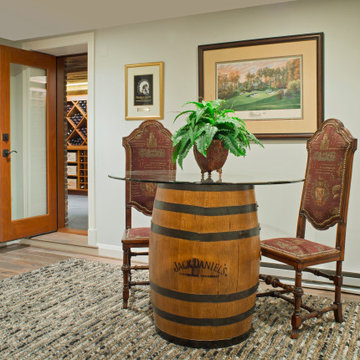
Transitional seating area adjacent to wine cellar, with large wooden barrel base and glass table top, and decorated wood and velvet chairs.
ボルチモアにあるトランジショナルスタイルのおしゃれな地下室 (全地下、ホームバー、白い壁、無垢フローリング、マルチカラーの床) の写真
ボルチモアにあるトランジショナルスタイルのおしゃれな地下室 (全地下、ホームバー、白い壁、無垢フローリング、マルチカラーの床) の写真
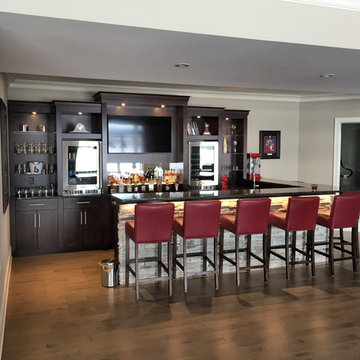
Custom built sports bar with glass shelves.
オタワにある高級な中くらいなトランジショナルスタイルのおしゃれな地下室 (全地下、グレーの壁、無垢フローリング、茶色い床) の写真
オタワにある高級な中くらいなトランジショナルスタイルのおしゃれな地下室 (全地下、グレーの壁、無垢フローリング、茶色い床) の写真
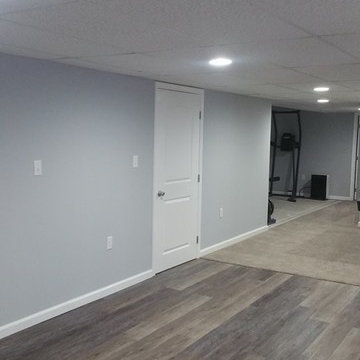
フィラデルフィアにあるお手頃価格の広いトランジショナルスタイルのおしゃれな地下室 (全地下、グレーの壁、無垢フローリング、暖炉なし、茶色い床) の写真
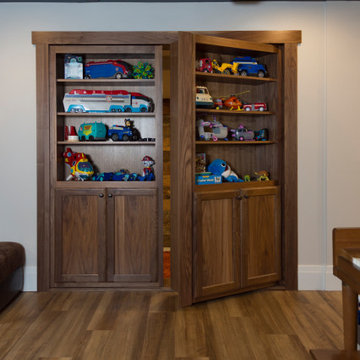
The feature wall in this basement was part of the original structure of this house. The fireplace brick surround was built from the original chimney bricks.
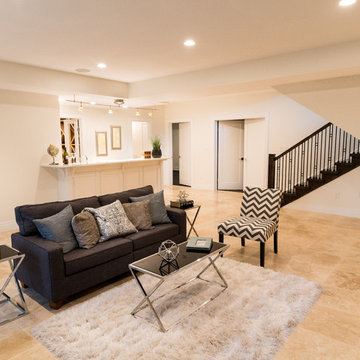
ワシントンD.C.にある高級な中くらいなトランジショナルスタイルのおしゃれな地下室 (全地下、ベージュの壁、磁器タイルの床、暖炉なし、ベージュの床) の写真
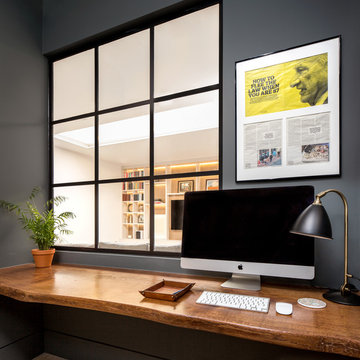
Juliet Murphy Photography
ロンドンにある高級な巨大なトランジショナルスタイルのおしゃれな地下室 (全地下、白い壁、無垢フローリング、茶色い床) の写真
ロンドンにある高級な巨大なトランジショナルスタイルのおしゃれな地下室 (全地下、白い壁、無垢フローリング、茶色い床) の写真
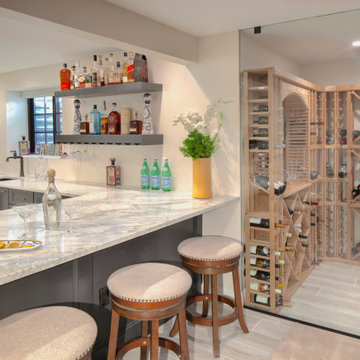
Basement Bar and Wine Cellar
デンバーにあるお手頃価格の中くらいなトランジショナルスタイルのおしゃれな地下室 (全地下、磁器タイルの床) の写真
デンバーにあるお手頃価格の中くらいなトランジショナルスタイルのおしゃれな地下室 (全地下、磁器タイルの床) の写真
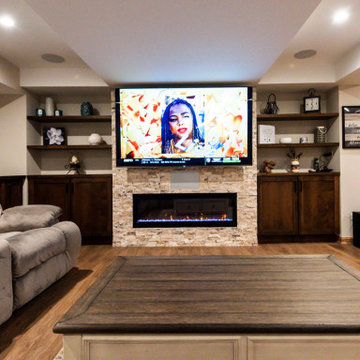
シカゴにある高級な広いトランジショナルスタイルのおしゃれな地下室 (全地下、ゲームルーム、ベージュの壁、無垢フローリング、標準型暖炉、石材の暖炉まわり、茶色い床) の写真
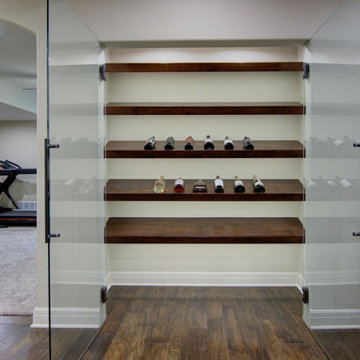
We transform this basement into a sophisticated retreat with a Transitional Style that blends modern elegance with classic touches. The sleek and stylish home bar is the focal point of the space. Featuring a full-sized refrigerator, custom-built cabinets topped with luxurious Santa Cecilia granite countertops, floating shelves, and a gorgeous neutral toned mosaic tile backsplash making it the perfect space for entertaining. Next to the bar illuminated by soft lighting, the wine cellar showcases your collection with floating shelves and glass French doors, while an electric fireplace with the continued mosaic tile backsplash from the bar areas adds continuity, warmth, and ambiance to the living area. Hickory pre-engineered hardwood flooring and the arched doorway leading in the home gym give warmth and character to the space. Guests will feel at home in the cozy guest bedroom, complete with an adjacent bathroom for added convenience. This basement retreat seamlessly combines functionality and style for a space that invites relaxation and indulgence.
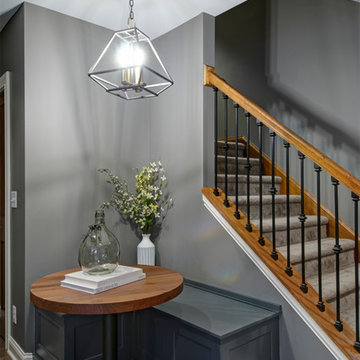
Basement Concept - Bar, home gym, electric fireplace, open shelving, reading nook in Westerville
コロンバスにある高級な広いトランジショナルスタイルのおしゃれな地下室 (全地下、グレーの壁、無垢フローリング、標準型暖炉、石材の暖炉まわり、茶色い床) の写真
コロンバスにある高級な広いトランジショナルスタイルのおしゃれな地下室 (全地下、グレーの壁、無垢フローリング、標準型暖炉、石材の暖炉まわり、茶色い床) の写真
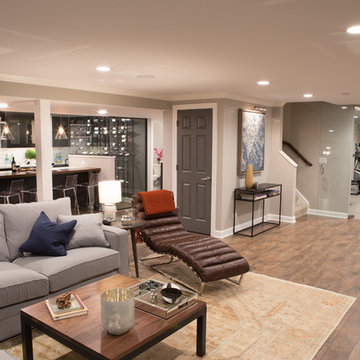
Karen and Chad of Tower Lakes, IL were tired of their unfinished basement functioning as nothing more than a storage area and depressing gym. They wanted to increase the livable square footage of their home with a cohesive finished basement design, while incorporating space for the kids and adults to hang out.
“We wanted to make sure that upon renovating the basement, that we can have a place where we can spend time and watch movies, but also entertain and showcase the wine collection that we have,” Karen said.
After a long search comparing many different remodeling companies, Karen and Chad found Advance Design Studio. They were drawn towards the unique “Common Sense Remodeling” process that simplifies the renovation experience into predictable steps focused on customer satisfaction.
“There are so many other design/build companies, who may not have transparency, or a focused process in mind and I think that is what separated Advance Design Studio from the rest,” Karen said.
Karen loved how designer Claudia Pop was able to take very high-level concepts, “non-negotiable items” and implement them in the initial 3D drawings. Claudia and Project Manager DJ Yurik kept the couple in constant communication through the project. “Claudia was very receptive to the ideas we had, but she was also very good at infusing her own points and thoughts, she was very responsive, and we had an open line of communication,” Karen said.
A very important part of the basement renovation for the couple was the home gym and sauna. The “high-end hotel” look and feel of the openly blended work out area is both highly functional and beautiful to look at. The home sauna gives them a place to relax after a long day of work or a tough workout. “The gym was a very important feature for us,” Karen said. “And I think (Advance Design) did a very great job in not only making the gym a functional area, but also an aesthetic point in our basement”.
An extremely unique wow-factor in this basement is the walk in glass wine cellar that elegantly displays Karen and Chad’s extensive wine collection. Immediate access to the stunning wet bar accompanies the wine cellar to make this basement a popular spot for friends and family.
The custom-built wine bar brings together two natural elements; Calacatta Vicenza Quartz and thick distressed Black Walnut. Sophisticated yet warm Graphite Dura Supreme cabinetry provides contrast to the soft beige walls and the Calacatta Gold backsplash. An undermount sink across from the bar in a matching Calacatta Vicenza Quartz countertop adds functionality and convenience to the bar, while identical distressed walnut floating shelves add an interesting design element and increased storage. Rich true brown Rustic Oak hardwood floors soften and warm the space drawing all the areas together.
Across from the bar is a comfortable living area perfect for the family to sit down at a watch a movie. A full bath completes this finished basement with a spacious walk-in shower, Cocoa Brown Dura Supreme vanity with Calacatta Vicenza Quartz countertop, a crisp white sink and a stainless-steel Voss faucet.
Advance Design’s Common Sense process gives clients the opportunity to walk through the basement renovation process one step at a time, in a completely predictable and controlled environment. “Everything was designed and built exactly how we envisioned it, and we are really enjoying it to it’s full potential,” Karen said.
Constantly striving for customer satisfaction, Advance Design’s success is heavily reliant upon happy clients referring their friends and family. “We definitely will and have recommended Advance Design Studio to friends who are looking to embark on a remodeling project small or large,” Karen exclaimed at the completion of her project.

This West Lafayette "Purdue fan" decided to turn his dark and dreary unused basement into a sports fan's dream. Highlights of the space include a custom floating walnut butcher block bench, a bar area with back lighting and frosted cabinet doors, a cool gas industrial fireplace with stacked stone, two wine and beverage refrigerators and a beautiful custom-built wood and metal stair case.
Dave Mason, isphotographic
トランジショナルスタイルの地下室 (無垢フローリング、磁器タイルの床、全地下) の写真
1
