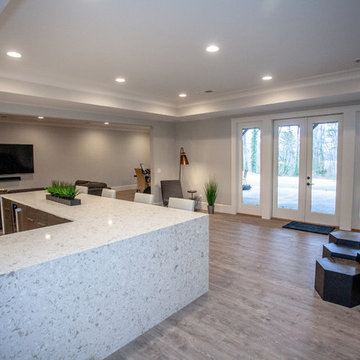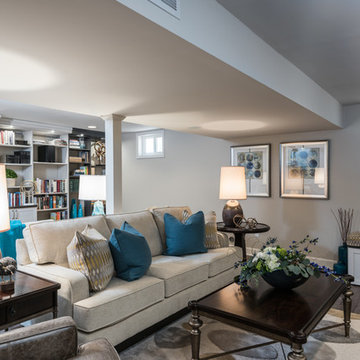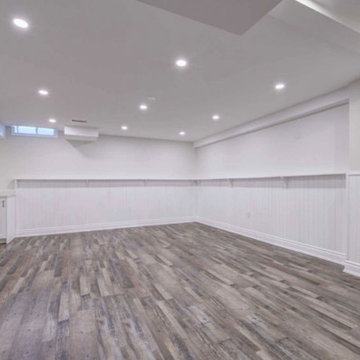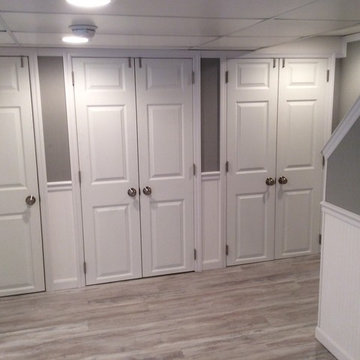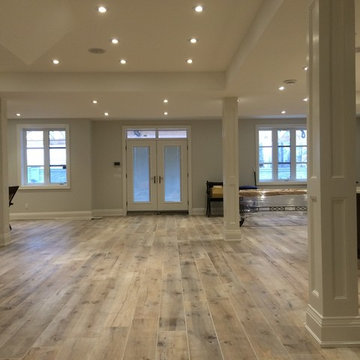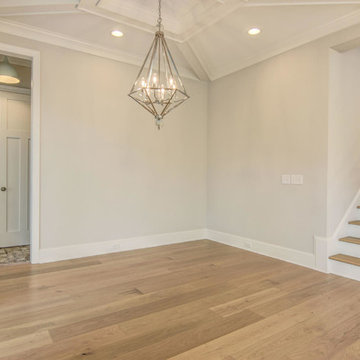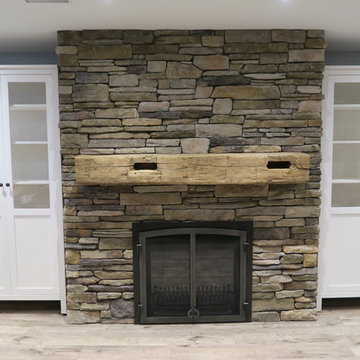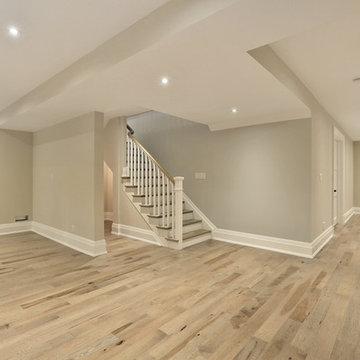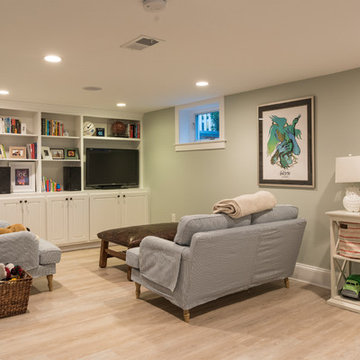トランジショナルスタイルの地下室 (淡色無垢フローリング) の写真
絞り込み:
資材コスト
並び替え:今日の人気順
写真 61〜80 枚目(全 489 枚)
1/3

This renovated basement is now a beautiful and functional space that boasts many impressive features. Concealed beams offer a clean and sleek look to the ceiling, while wood plank flooring provides warmth and texture to the room.
The basement has been transformed into an entertainment hub, with a bar area, gaming area/lounge, and a recreation room featuring built-in millwork, a projector, and a wall-mounted TV. An electric fireplace adds to the cozy ambiance, and sliding barn doors offer a touch of rustic charm to the space.
The lighting in the basement is another notable feature, with carefully placed fixtures that provide both ambiance and functionality. Overall, this renovated basement is the perfect space for relaxation, entertainment, and spending quality time with loved ones.
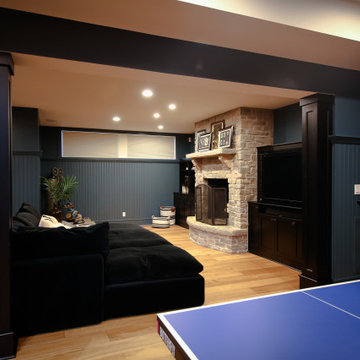
Now this is the perfect place for watching some football or a little blacklight ping pong. We added wide plank pine floors and deep dirty blue walls to create the frame. The black velvet pit sofa, custom made table, pops of gold, leather, fur and reclaimed wood give this space the masculine but sexy feel we were trying to accomplish.
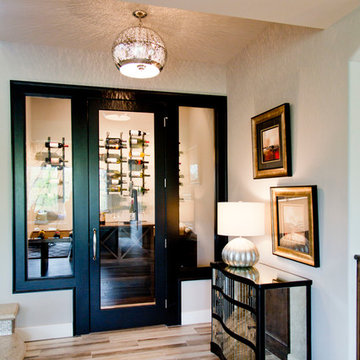
Nichole Kennelly
カンザスシティにある高級な広いトランジショナルスタイルのおしゃれな地下室 (半地下 (窓あり) 、ベージュの壁、淡色無垢フローリング) の写真
カンザスシティにある高級な広いトランジショナルスタイルのおしゃれな地下室 (半地下 (窓あり) 、ベージュの壁、淡色無垢フローリング) の写真
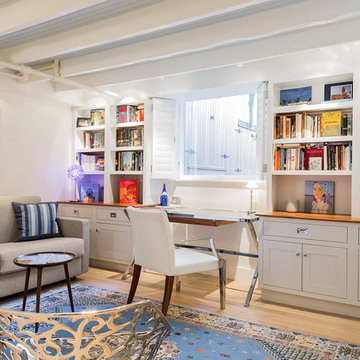
Once apon a time I was a scary basement located in a congested section of Cambridge MA. My clients and I set out to create a new space inspired by France that could also double as a guest room when needed. Painting the existing wood joists and adding bead board in between the joists and painting any exposed pipes white celebrates the ceiling rather than trying to hide it keeps the much needed ceiling height. Italian furniture, books and antique rug gives this once basement a very European well travelled feel.
Michael J Lee Photography
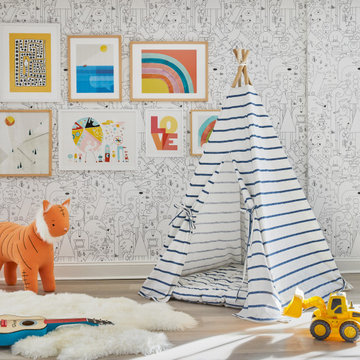
Interior Design, Custom Furniture Design & Art Curation by Chango & Co.
Photography by Christian Torres
ニューヨークにある高級な広いトランジショナルスタイルのおしゃれな地下室 (全地下、マルチカラーの壁、淡色無垢フローリング、グレーの床) の写真
ニューヨークにある高級な広いトランジショナルスタイルのおしゃれな地下室 (全地下、マルチカラーの壁、淡色無垢フローリング、グレーの床) の写真
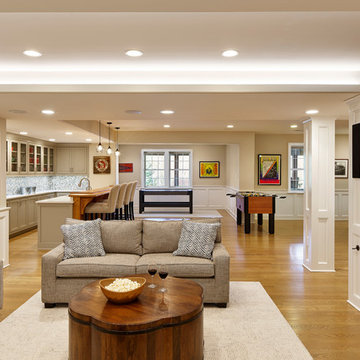
We turned a basic finished basement into a family oasis, with room for game tables, a comfy seating area with TV and double-sided fireplace, a bar, and a cozy corner for puzzles and board games. Each area is distinct, but the open plan arrangement connects them all. The renovation increased the amount of finished space, with new hardwood flooring, wainscoting, new ceiling treatments and overhead lighting.
Photo: Jeffrey Totaro
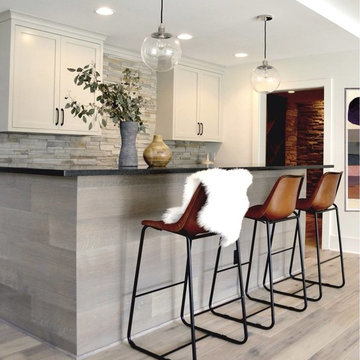
Whittney Parkinson
インディアナポリスにある広いトランジショナルスタイルのおしゃれな地下室 (半地下 (ドアあり)、白い壁、淡色無垢フローリング、暖炉なし) の写真
インディアナポリスにある広いトランジショナルスタイルのおしゃれな地下室 (半地下 (ドアあり)、白い壁、淡色無垢フローリング、暖炉なし) の写真
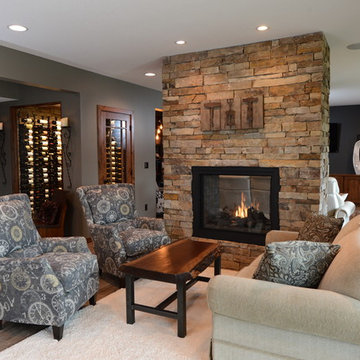
Grand Homes & Renovations took on this lower level remodel in Des Moines, Iowa. The homeowner wanted to create a special area and display for a large wine collection, an entertainment area, two sided fireplace with a seating area and a bar.
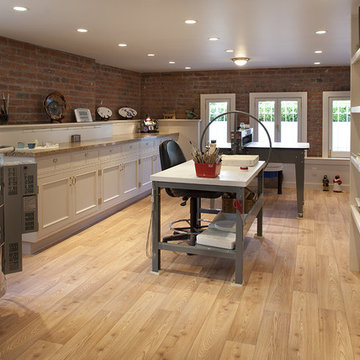
At the lower level, a wine room, his “Roosevelt Room” and her Ceramic Studio provide respite from the formality of the main floor above.
General Contractor: Upscale Construction
Structural Engineer: Smith Engineering Inc.
Mechanical Engineer: MHC Engineers
Photographer: Eric Rorer
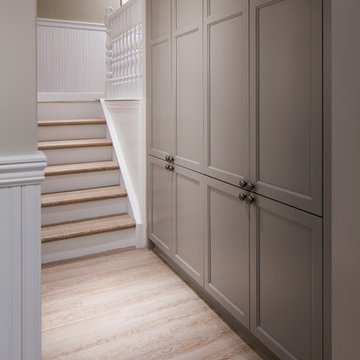
Ted Knude Photography
カルガリーにある高級な中くらいなトランジショナルスタイルのおしゃれな地下室 (全地下、ベージュの壁、淡色無垢フローリング、標準型暖炉、レンガの暖炉まわり) の写真
カルガリーにある高級な中くらいなトランジショナルスタイルのおしゃれな地下室 (全地下、ベージュの壁、淡色無垢フローリング、標準型暖炉、レンガの暖炉まわり) の写真
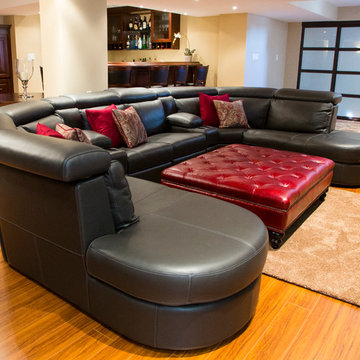
Parsons Interiors designed by Jackie Connolly
トロントにあるラグジュアリーな広いトランジショナルスタイルのおしゃれな地下室 (ベージュの壁、淡色無垢フローリング、暖炉なし) の写真
トロントにあるラグジュアリーな広いトランジショナルスタイルのおしゃれな地下室 (ベージュの壁、淡色無垢フローリング、暖炉なし) の写真
トランジショナルスタイルの地下室 (淡色無垢フローリング) の写真
4
