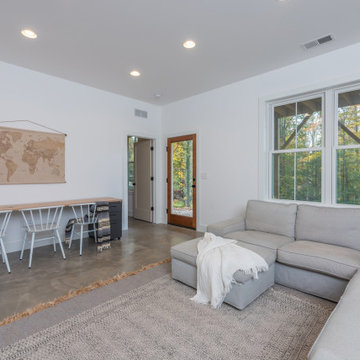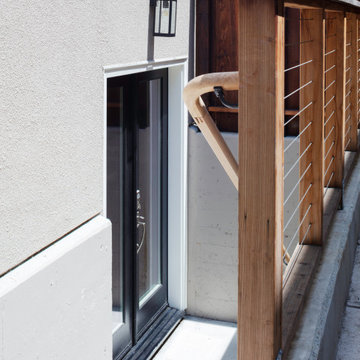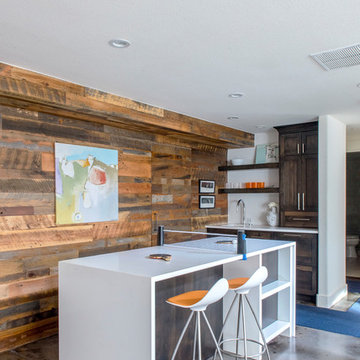トランジショナルスタイルの地下室 (コンクリートの床、大理石の床) の写真
絞り込み:
資材コスト
並び替え:今日の人気順
写真 1〜20 枚目(全 312 枚)
1/4

Polished concrete basement floors with open painted ceilings. Built-in desk. Design and construction by Meadowlark Design + Build in Ann Arbor, Michigan. Professional photography by Sean Carter.
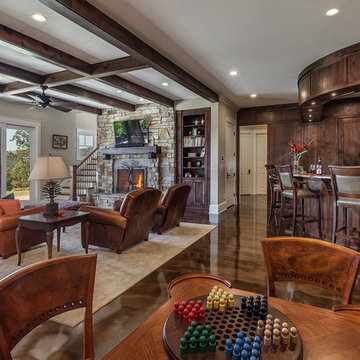
Inspiro 8
他の地域にあるラグジュアリーな広いトランジショナルスタイルのおしゃれな地下室 (半地下 (ドアあり)、ベージュの壁、コンクリートの床、標準型暖炉、石材の暖炉まわり) の写真
他の地域にあるラグジュアリーな広いトランジショナルスタイルのおしゃれな地下室 (半地下 (ドアあり)、ベージュの壁、コンクリートの床、標準型暖炉、石材の暖炉まわり) の写真
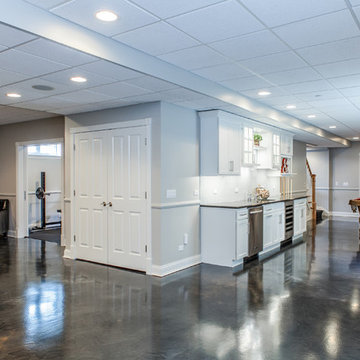
Photo by Studio West Photography
シカゴにある広いトランジショナルスタイルのおしゃれな地下室 (半地下 (窓あり) 、グレーの壁、コンクリートの床) の写真
シカゴにある広いトランジショナルスタイルのおしゃれな地下室 (半地下 (窓あり) 、グレーの壁、コンクリートの床) の写真
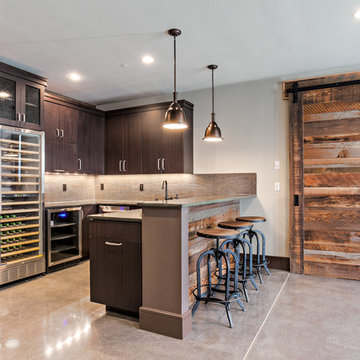
シアトルにある中くらいなトランジショナルスタイルのおしゃれな地下室 (半地下 (ドアあり)、グレーの壁、コンクリートの床、暖炉なし、グレーの床) の写真

Our clients wanted to finish the walkout basement in their 10-year old home. They were looking for a family room, craft area, bathroom and a space to transform into a “guest room” for the occasional visitor. They wanted a space that could handle a crowd of young children, provide lots of storage and was bright and colorful. The result is a beautiful space featuring custom cabinets, a kitchenette, a craft room, and a large open area for play and entertainment. Cleanup is a snap with durable surfaces and movable storage, and the furniture is easy for children to rearrange. Photo by John Reed Foresman.
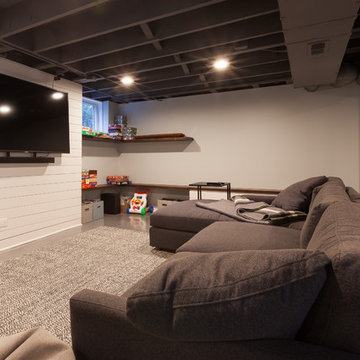
Elizabeth Steiner Photography
シカゴにあるお手頃価格の広いトランジショナルスタイルのおしゃれな地下室 (半地下 (窓あり) 、青い壁、コンクリートの床、暖炉なし、青い床) の写真
シカゴにあるお手頃価格の広いトランジショナルスタイルのおしゃれな地下室 (半地下 (窓あり) 、青い壁、コンクリートの床、暖炉なし、青い床) の写真
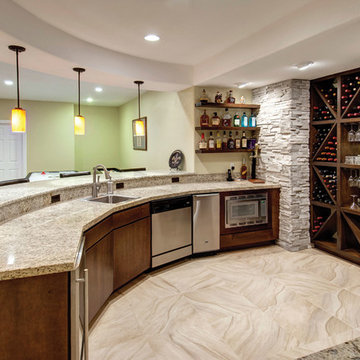
Curved bar topped with granite slab creates a large area for entertainment. Wall of shelves provides ample storage for wine and glassware. Plenty of cabinets and shelves for storage. Tray ceiling adds height in the basement. Tiling creates interesting pattern on the floor. ©Finished Basement Company

Media room / family room basement: We transformed a large finished basement in suburban New Jersery into a farmhouse inspired, chic media / family room. The barn door media cabinet with iron hardware steals the show and makes for the perfect transition between TV-watching to hanging out and playing family games. A cozy gray fabric on the sectional sofa is offset by the elegant leather sofa and acrylic chair. This family-friendly space is adjacent to an open-concept kids playroom and craft room, which echo the same color palette and materials with a more youthful look. See the full project to view playroom and craft room.
Photo Credits: Erin Coren, Curated Nest Interiors
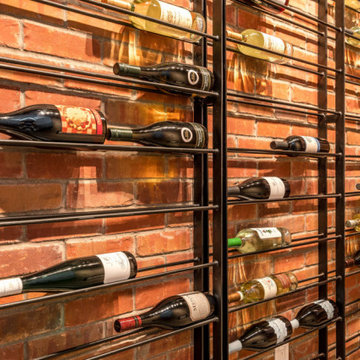
Wine room in Basement.
ルイビルにあるトランジショナルスタイルのおしゃれな地下室 (全地下、ホームバー、グレーの壁、コンクリートの床、グレーの床、レンガ壁) の写真
ルイビルにあるトランジショナルスタイルのおしゃれな地下室 (全地下、ホームバー、グレーの壁、コンクリートの床、グレーの床、レンガ壁) の写真
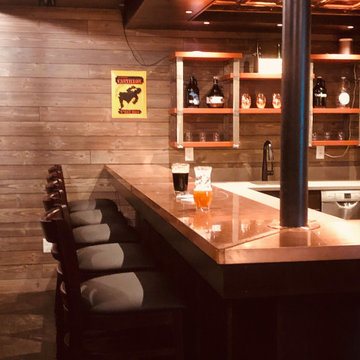
In this project, Rochman Design Build converted an unfinished basement of a new Ann Arbor home into a stunning home pub and entertaining area, with commercial grade space for the owners' craft brewing passion. The feel is that of a speakeasy as a dark and hidden gem found in prohibition time. The materials include charcoal stained concrete floor, an arched wall veneered with red brick, and an exposed ceiling structure painted black. Bright copper is used as the sparkling gem with a pressed-tin-type ceiling over the bar area, which seats 10, copper bar top and concrete counters. Old style light fixtures with bare Edison bulbs, well placed LED accent lights under the bar top, thick shelves, steel supports and copper rivet connections accent the feel of the 6 active taps old-style pub. Meanwhile, the brewing room is splendidly modern with large scale brewing equipment, commercial ventilation hood, wash down facilities and specialty equipment. A large window allows a full view into the brewing room from the pub sitting area. In addition, the space is large enough to feel cozy enough for 4 around a high-top table or entertain a large gathering of 50. The basement remodel also includes a wine cellar, a guest bathroom and a room that can be used either as guest room or game room, and a storage area.
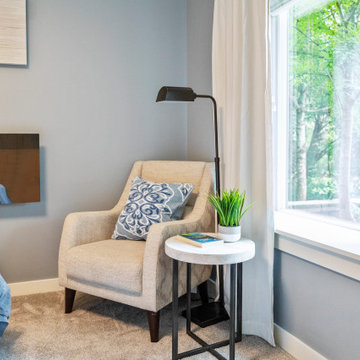
Mother-in-Law basement makeover
シアトルにある低価格の中くらいなトランジショナルスタイルのおしゃれな地下室 (半地下 (ドアあり)、グレーの壁、コンクリートの床、吊り下げ式暖炉、金属の暖炉まわり、青い床) の写真
シアトルにある低価格の中くらいなトランジショナルスタイルのおしゃれな地下室 (半地下 (ドアあり)、グレーの壁、コンクリートの床、吊り下げ式暖炉、金属の暖炉まわり、青い床) の写真
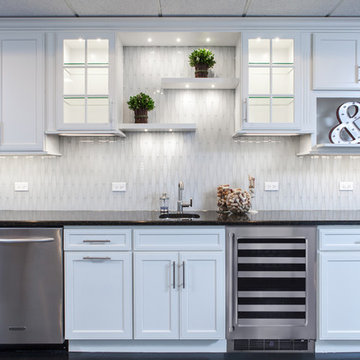
Photo by Studio West Photography
シカゴにある広いトランジショナルスタイルのおしゃれな地下室 (半地下 (窓あり) 、グレーの壁、コンクリートの床) の写真
シカゴにある広いトランジショナルスタイルのおしゃれな地下室 (半地下 (窓あり) 、グレーの壁、コンクリートの床) の写真
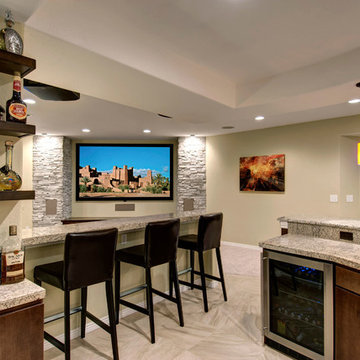
The open floor plan allows for viewing tv from any area. Plenty of counterspace for entertainting. ©Finished Basement Company
デンバーにある広いトランジショナルスタイルのおしゃれな地下室 (半地下 (窓あり) 、ベージュの壁、暖炉なし、ベージュの床、大理石の床) の写真
デンバーにある広いトランジショナルスタイルのおしゃれな地下室 (半地下 (窓あり) 、ベージュの壁、暖炉なし、ベージュの床、大理石の床) の写真

シャーロットにあるトランジショナルスタイルのおしゃれな地下室 (コンクリートの床、標準型暖炉、木材の暖炉まわり、茶色い床、格子天井、半地下 (ドアあり)、グレーの壁) の写真
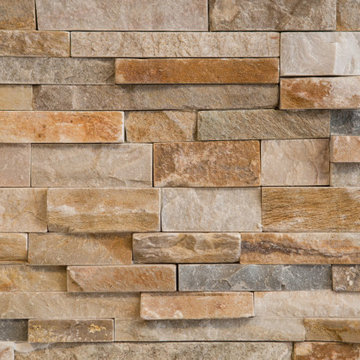
Stacked stone detail in the basement fireplaces.
シカゴにある高級な巨大なトランジショナルスタイルのおしゃれな地下室 (半地下 (窓あり) 、白い壁、コンクリートの床、横長型暖炉、石材の暖炉まわり、グレーの床) の写真
シカゴにある高級な巨大なトランジショナルスタイルのおしゃれな地下室 (半地下 (窓あり) 、白い壁、コンクリートの床、横長型暖炉、石材の暖炉まわり、グレーの床) の写真

This new basement design starts The Bar design features crystal pendant lights in addition to the standard recessed lighting to create the perfect ambiance when sitting in the napa beige upholstered barstools. The beautiful quartzite countertop is outfitted with a stainless-steel sink and faucet and a walnut flip top area. The Screening and Pool Table Area are sure to get attention with the delicate Swarovski Crystal chandelier and the custom pool table. The calming hues of blue and warm wood tones create an inviting space to relax on the sectional sofa or the Love Sac bean bag chair for a movie night. The Sitting Area design, featuring custom leather upholstered swiveling chairs, creates a space for comfortable relaxation and discussion around the Capiz shell coffee table. The wall sconces provide a warm glow that compliments the natural wood grains in the space. The Bathroom design contrasts vibrant golds with cool natural polished marbles for a stunning result. By selecting white paint colors with the marble tiles, it allows for the gold features to really shine in a room that bounces light and feels so calming and clean. Lastly the Gym includes a fold back, wall mounted power rack providing the option to have more floor space during your workouts. The walls of the Gym are covered in full length mirrors, custom murals, and decals to keep you motivated and focused on your form.
トランジショナルスタイルの地下室 (コンクリートの床、大理石の床) の写真
1
