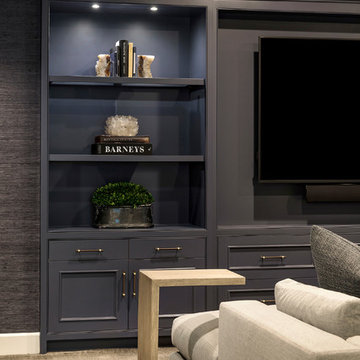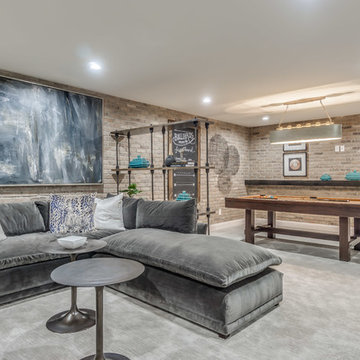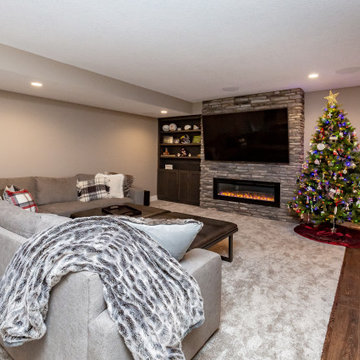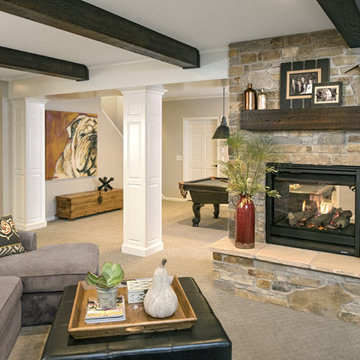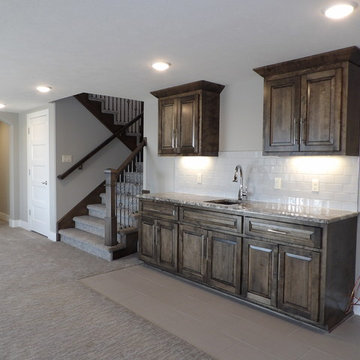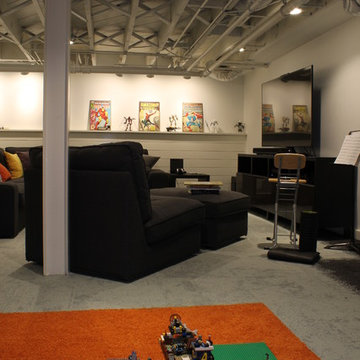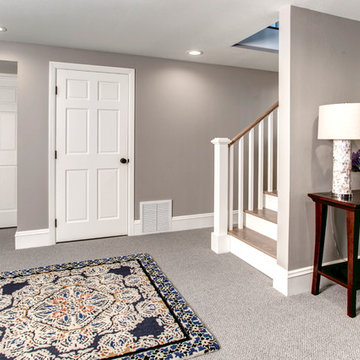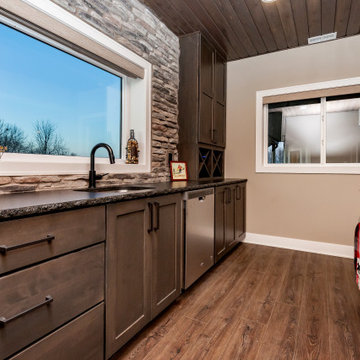トランジショナルスタイルの地下室 (カーペット敷き、グレーの床) の写真
並び替え:今日の人気順
写真 1〜20 枚目(全 430 枚)
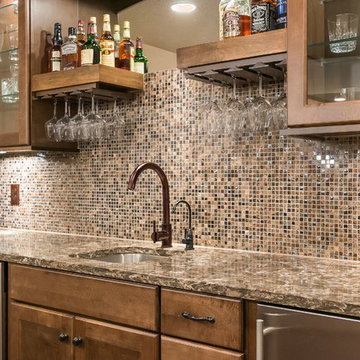
©Finished Basement Company
ミネアポリスにある広いトランジショナルスタイルのおしゃれな地下室 (半地下 (ドアあり)、グレーの壁、カーペット敷き、標準型暖炉、石材の暖炉まわり、グレーの床) の写真
ミネアポリスにある広いトランジショナルスタイルのおしゃれな地下室 (半地下 (ドアあり)、グレーの壁、カーペット敷き、標準型暖炉、石材の暖炉まわり、グレーの床) の写真
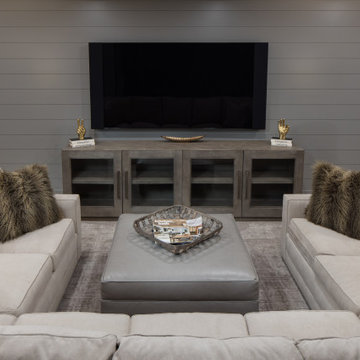
Beautiful basement renovation. Central area includes a large, comfortable light beige sectional sofa. Transitional design with a neutral beige and grey palette, and gold accessories.

クリーブランドにあるラグジュアリーな広いトランジショナルスタイルのおしゃれな地下室 (ゲームルーム、カーペット敷き、横長型暖炉、全地下、グレーの床、ベージュの壁、タイルの暖炉まわり) の写真

Luxe family game room with a mix of warm natural surfaces and fun fabrics.
オマハにあるラグジュアリーな巨大なトランジショナルスタイルのおしゃれな地下室 (半地下 (窓あり) 、白い壁、カーペット敷き、両方向型暖炉、石材の暖炉まわり、グレーの床、格子天井) の写真
オマハにあるラグジュアリーな巨大なトランジショナルスタイルのおしゃれな地下室 (半地下 (窓あり) 、白い壁、カーペット敷き、両方向型暖炉、石材の暖炉まわり、グレーの床、格子天井) の写真
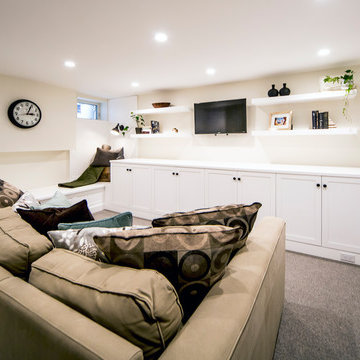
This bathroom was a must for the homeowners of this 100 year old home. Having only 1 bathroom in the entire home and a growing family, things were getting a little tight.
This bathroom was part of a basement renovation which ended up giving the homeowners 14” worth of extra headroom. The concrete slab is sitting on 2” of XPS. This keeps the heat from the heated floor in the bathroom instead of heating the ground and it’s covered with hand painted cement tiles. Sleek wall tiles keep everything clean looking and the niche gives you the storage you need in the shower.
Custom cabinetry was fabricated and the cabinet in the wall beside the tub has a removal back in order to access the sewage pump under the stairs if ever needed. The main trunk for the high efficiency furnace also had to run over the bathtub which lead to more creative thinking. A custom box was created inside the duct work in order to allow room for an LED potlight.
The seat to the toilet has a built in child seat for all the little ones who use this bathroom, the baseboard is a custom 3 piece baseboard to match the existing and the door knob was sourced to keep the classic transitional look as well. Needless to say, creativity and finesse was a must to bring this bathroom to reality.
Although this bathroom did not come easy, it was worth every minute and a complete success in the eyes of our team and the homeowners. An outstanding team effort.
Leon T. Switzer/Front Page Media Group

The goal of the finished outcome for this basement space was to create several functional areas and keep the lux factor high. The large media room includes a games table in one corner, large Bernhardt sectional sofa, built-in custom shelves with House of Hackney wallpaper, a jib (hidden) door that includes an electric remote controlled fireplace, the original stamped brick wall that was plastered and painted to appear vintage, and plenty of wall moulding.
Down the hall you will find a cozy mod-traditional bedroom for guests with its own full bath. The large egress window allows ample light to shine through. Be sure to notice the custom drop ceiling - a highlight of the space.
The finished basement also includes a large studio space as well as a workshop.
There is approximately 1000sf of functioning space which includes 3 walk-in storage areas and mechanicals room.
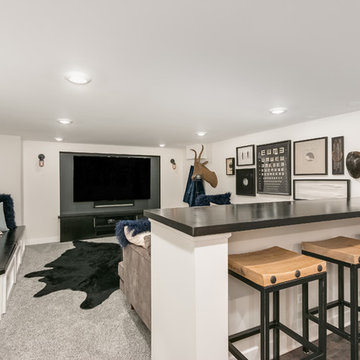
Finished Basement Company
シカゴにあるトランジショナルスタイルのおしゃれな地下室 (全地下、白い壁、カーペット敷き、グレーの床) の写真
シカゴにあるトランジショナルスタイルのおしゃれな地下室 (全地下、白い壁、カーペット敷き、グレーの床) の写真
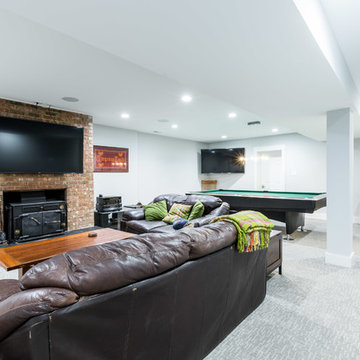
ワシントンD.C.にある中くらいなトランジショナルスタイルのおしゃれな地下室 (全地下、グレーの壁、カーペット敷き、標準型暖炉、レンガの暖炉まわり、グレーの床) の写真
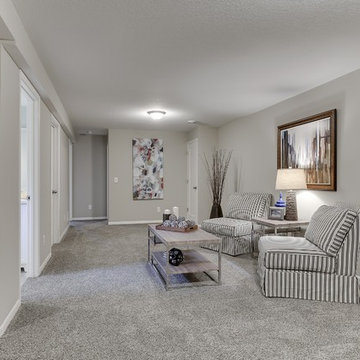
Total remodel of a rambler including finishing the basement. We moved the kitchen to a new location, added a large kitchen window above the sink and created an island with space for seating. Hardwood flooring on the main level, added a master bathroom, and remodeled the main bathroom. with a family room, wet bar, laundry closet, bedrooms, and a bathroom.
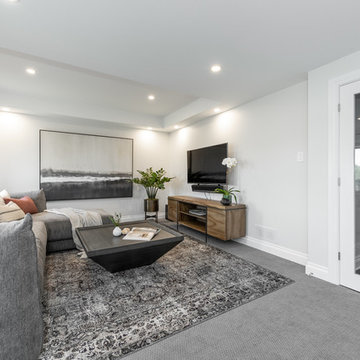
This basement renovation took into account the homeowner's active lifestyle, connection to the river and the need for a space that can support friends being active, having fun, entertaining or relaxing.
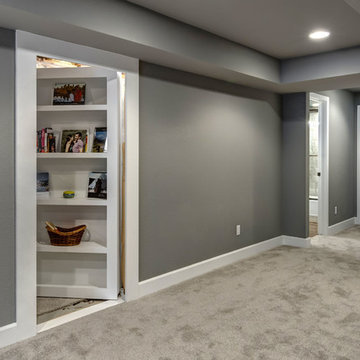
©Finished Basement Company
デンバーにあるお手頃価格の中くらいなトランジショナルスタイルのおしゃれな地下室 (半地下 (窓あり) 、グレーの壁、カーペット敷き、標準型暖炉、石材の暖炉まわり、グレーの床) の写真
デンバーにあるお手頃価格の中くらいなトランジショナルスタイルのおしゃれな地下室 (半地下 (窓あり) 、グレーの壁、カーペット敷き、標準型暖炉、石材の暖炉まわり、グレーの床) の写真
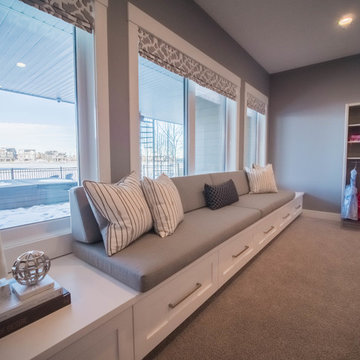
Photo Cred. Rum Punch Media
カルガリーにあるトランジショナルスタイルのおしゃれな地下室 (半地下 (ドアあり)、カーペット敷き、グレーの床) の写真
カルガリーにあるトランジショナルスタイルのおしゃれな地下室 (半地下 (ドアあり)、カーペット敷き、グレーの床) の写真
トランジショナルスタイルの地下室 (カーペット敷き、グレーの床) の写真
1
